Bathroom with Concrete Countertops and a Niche Ideas
Refine by:
Budget
Sort by:Popular Today
1 - 20 of 183 photos
Item 1 of 3

Adding double faucets in a wall mounted sink to this guest bathroom is such a fun way for the kids to brush their teeth. Keeping the walls white and adding neutral tile and finishes makes the room feel fresh and clean.

Example of a mid-sized urban master gray tile single-sink, black floor and porcelain tile bathroom design in Los Angeles with gray walls, a wall-mount sink, gray countertops, a niche, a floating vanity, concrete countertops and medium tone wood cabinets
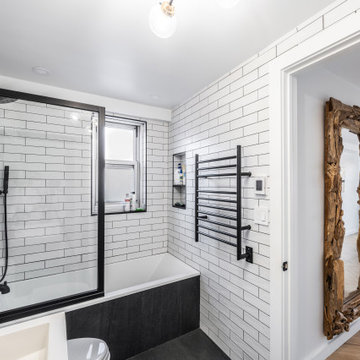
Example of an urban master white tile and porcelain tile porcelain tile, black floor and single-sink bathroom design in New York with a two-piece toilet, white walls, a trough sink, concrete countertops, white countertops, a niche and a freestanding vanity
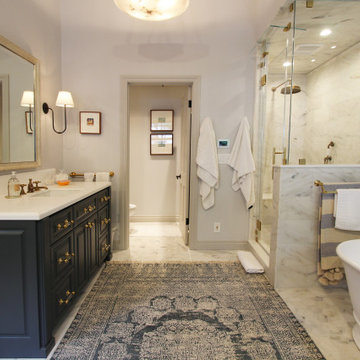
Huge transitional master white tile and porcelain tile marble floor, white floor, single-sink, vaulted ceiling and shiplap wall bathroom photo in Los Angeles with raised-panel cabinets, blue cabinets, a two-piece toilet, white walls, an undermount sink, concrete countertops, a hinged shower door, gray countertops, a niche and a built-in vanity
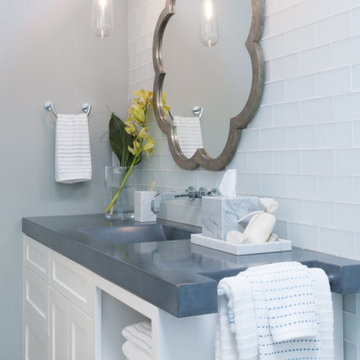
Example of a mid-sized transitional white tile and glass tile single-sink walk-in shower design in San Francisco with shaker cabinets, white cabinets, an integrated sink, concrete countertops, a hinged shower door, gray countertops, a niche and a built-in vanity

This kids bathroom has some really beautiful custom details, including a reclaimed wood vanity cabinet, and custom concrete vanity countertop and sink. The shower enclosure has thassos marble tile walls with offset pattern. The niche is trimmed with thassos marble and has a herringbone patterned marble tile backsplash. The same marble herringbone tile is used for the shower floor. The shower bench has large-format thassos marble tiles as does the top of the shower dam. The bathroom floor is a large format grey marble tile. Seen in the mirror reflection are two large "rulers", which make interesting wall art and double as fun way to track the client's children's height. Fun, eh?
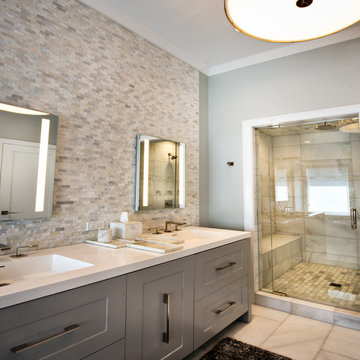
Our firm collaborated on this project as a spec home with a well-known Chicago builder. At that point the goal was to allow space for the home-buyer to envision their lifestyle. A clean slate for further interior work. After the client purchased this home with his two young girls, we curated a space for the family to live, work and play under one roof. This home features built-in storage, book shelving, home office, lower level gym and even a homework room. Everything has a place in this home, and the rooms are designed for gathering as well as privacy. A true 2020 lifestyle!
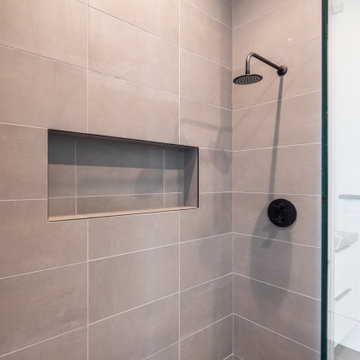
Boys Bathroom with curb less open shower, floating vanity, quartzite countertop, floating linen drawers and shelving along with 2 custom niches
Inspiration for a mid-sized modern kids' gray tile and porcelain tile porcelain tile, gray floor and single-sink bathroom remodel in Charleston with flat-panel cabinets, white cabinets, a two-piece toilet, white walls, an undermount sink, concrete countertops, black countertops, a niche and a floating vanity
Inspiration for a mid-sized modern kids' gray tile and porcelain tile porcelain tile, gray floor and single-sink bathroom remodel in Charleston with flat-panel cabinets, white cabinets, a two-piece toilet, white walls, an undermount sink, concrete countertops, black countertops, a niche and a floating vanity
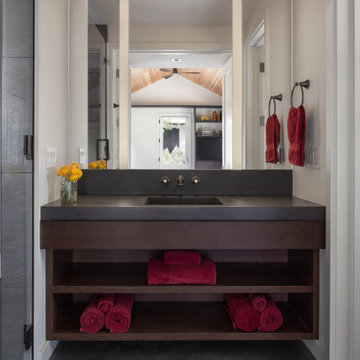
Photography Copyright Blake Thompson Photography
Inspiration for a large transitional 3/4 gray tile and porcelain tile concrete floor, gray floor and single-sink walk-in shower remodel in San Francisco with an undermount sink, a hinged shower door, open cabinets, dark wood cabinets, a one-piece toilet, white walls, concrete countertops, gray countertops, a niche and a floating vanity
Inspiration for a large transitional 3/4 gray tile and porcelain tile concrete floor, gray floor and single-sink walk-in shower remodel in San Francisco with an undermount sink, a hinged shower door, open cabinets, dark wood cabinets, a one-piece toilet, white walls, concrete countertops, gray countertops, a niche and a floating vanity
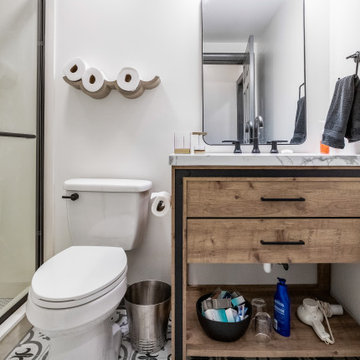
The bathroom features a modern rustic vanity with concrete countertops, a frameless glass shower with white hexagon mosaic tile and a gray matte ceramic tile floor.
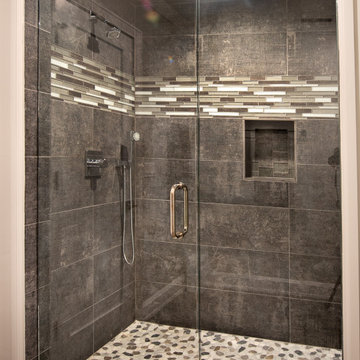
Our firm collaborated on this project as a spec home with a well-known Chicago builder. At that point the goal was to allow space for the home-buyer to envision their lifestyle. A clean slate for further interior work. After the client purchased this home with his two young girls, we curated a space for the family to live, work and play under one roof. This home features built-in storage, book shelving, home office, lower level gym and even a homework room. Everything has a place in this home, and the rooms are designed for gathering as well as privacy. A true 2020 lifestyle!
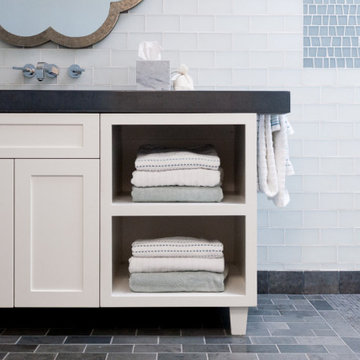
Mid-sized transitional white tile and glass tile single-sink walk-in shower photo in San Francisco with shaker cabinets, white cabinets, an integrated sink, concrete countertops, a hinged shower door, gray countertops, a niche and a built-in vanity
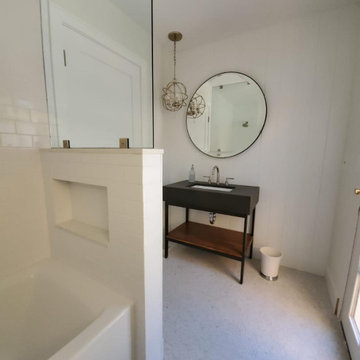
After pictures! Feels large and open!
Example of a small trendy kids' white tile and subway tile porcelain tile, multicolored floor and single-sink bathroom design in San Francisco with open cabinets, gray cabinets, a one-piece toilet, white walls, a pedestal sink, concrete countertops, gray countertops, a niche and a floating vanity
Example of a small trendy kids' white tile and subway tile porcelain tile, multicolored floor and single-sink bathroom design in San Francisco with open cabinets, gray cabinets, a one-piece toilet, white walls, a pedestal sink, concrete countertops, gray countertops, a niche and a floating vanity
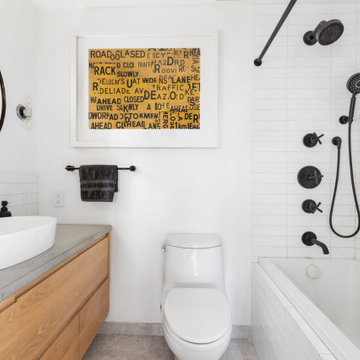
Small danish white tile and ceramic tile gray floor and single-sink shower curtain photo in New York with light wood cabinets, white walls, concrete countertops, gray countertops, a niche and a floating vanity

The tub/shower area also provide plenty of storage with niche areas that can be used while showering or bathing. Providing safe entry and use in the bathing area was important for this homeowner.
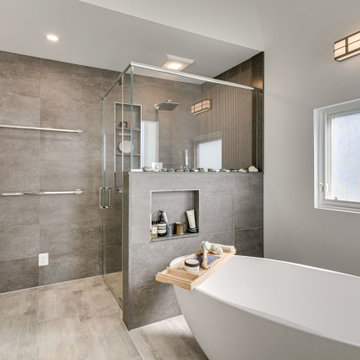
Designed by Daniel Altmann of Reico Kitchen & Bath in Bethesda MD, this contemporary primary bathroom features Ultracraft Cabinetry in the Edgewater door style with a High Gloss Powder finish, complemented by Amerock Monument 3 ¾” Polished Chrome cabinet pulls.
The countertops and wet piece are MSI Q Babylon Gray Concrete. The flooring and shower floor are Atlas Marble & Tile Lazer Impressions 12x24” tile.
Photos courtesy of BTW Images LLC.

Inspiration for a mid-sized contemporary master white tile and porcelain tile slate floor, green floor, single-sink and vaulted ceiling bathroom remodel in Burlington with shaker cabinets, light wood cabinets, a two-piece toilet, white walls, an undermount sink, concrete countertops, gray countertops, a niche and a freestanding vanity
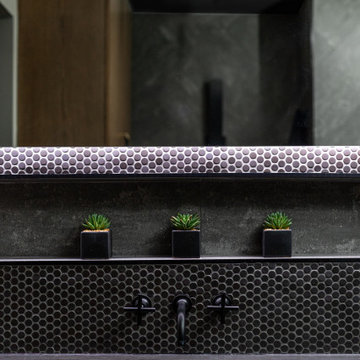
Trendy master black tile and ceramic tile single-sink bathroom photo in Detroit with flat-panel cabinets, gray cabinets, a one-piece toilet, a trough sink, concrete countertops, gray countertops, a niche and a floating vanity
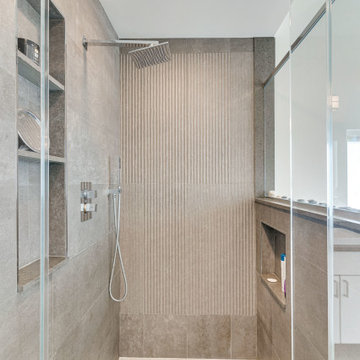
Designed by Daniel Altmann of Reico Kitchen & Bath in Bethesda MD, this contemporary primary bathroom features Ultracraft Cabinetry in the Edgewater door style with a High Gloss Powder finish, complemented by Amerock Monument 3 ¾” Polished Chrome cabinet pulls.
The countertops and wet piece are MSI Q Babylon Gray Concrete. The flooring and shower floor are Atlas Marble & Tile Lazer Impressions 12x24” tile.
Photos courtesy of BTW Images LLC.
Bathroom with Concrete Countertops and a Niche Ideas
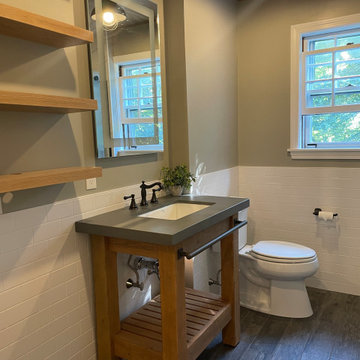
Inspiration for a small modern 3/4 white tile and ceramic tile ceramic tile, gray floor, single-sink and wood ceiling bathroom remodel in Boston with open cabinets, brown cabinets, a one-piece toilet, gray walls, an undermount sink, concrete countertops, gray countertops, a niche and a freestanding vanity
1





