Bathroom with White Walls and Yellow Countertops Ideas
Refine by:
Budget
Sort by:Popular Today
121 - 140 of 283 photos
Item 1 of 3
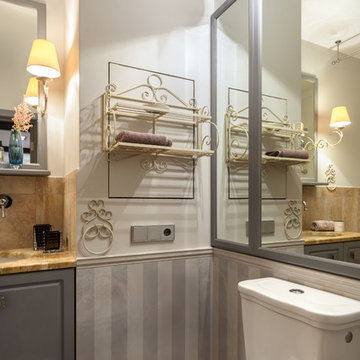
foto: Anton Likhtarovich
Small cottage chic ceramic tile porcelain tile and beige floor bathroom photo in Moscow with gray cabinets, marble countertops, yellow countertops, a two-piece toilet, raised-panel cabinets, white walls and an undermount sink
Small cottage chic ceramic tile porcelain tile and beige floor bathroom photo in Moscow with gray cabinets, marble countertops, yellow countertops, a two-piece toilet, raised-panel cabinets, white walls and an undermount sink
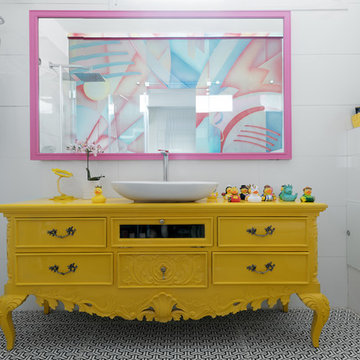
Gidon Lewin
Inspiration for an eclectic white tile multicolored floor bathroom remodel in Tel Aviv with yellow cabinets, white walls, a vessel sink, wood countertops, yellow countertops and recessed-panel cabinets
Inspiration for an eclectic white tile multicolored floor bathroom remodel in Tel Aviv with yellow cabinets, white walls, a vessel sink, wood countertops, yellow countertops and recessed-panel cabinets
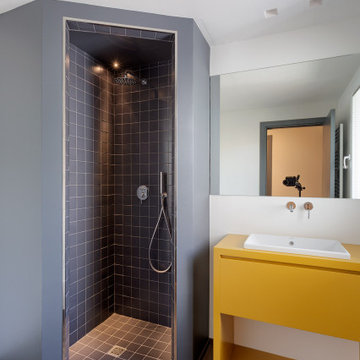
Inspiration for a mid-sized contemporary 3/4 gray tile and porcelain tile bathroom remodel in Bologna with flat-panel cabinets, yellow cabinets, white walls, a drop-in sink and yellow countertops

Inspiration for a large contemporary 3/4 white tile and ceramic tile porcelain tile and gray floor bathroom remodel in Melbourne with flat-panel cabinets, white cabinets, a wall-mount toilet, white walls, an integrated sink, yellow countertops, a niche and a floating vanity
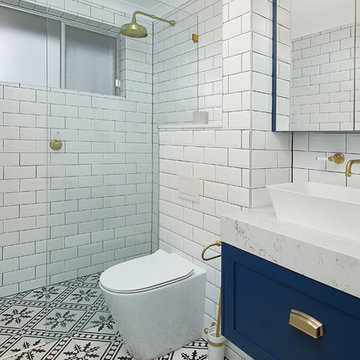
Example of a small classic 3/4 white tile and ceramic tile ceramic tile and black floor bathroom design in Sydney with shaker cabinets, blue cabinets, a one-piece toilet, white walls, a vessel sink, solid surface countertops and yellow countertops
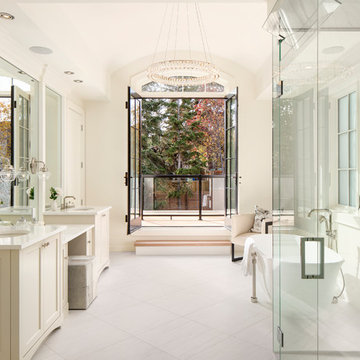
Inspiration for a french country master glass sheet porcelain tile and white floor bathroom remodel in Calgary with recessed-panel cabinets, beige cabinets, a one-piece toilet, white walls, an undermount sink, quartz countertops, a hinged shower door and yellow countertops
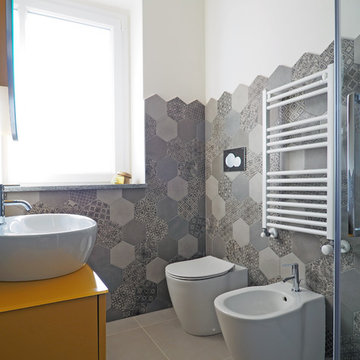
Bathroom - small contemporary gray tile and porcelain tile porcelain tile and gray floor bathroom idea in Turin with flat-panel cabinets, yellow cabinets, a bidet, white walls, a vessel sink and yellow countertops
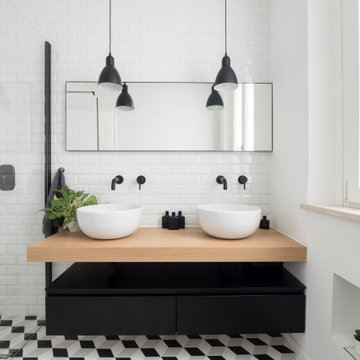
L’intervento ha riguardato un appartamento facente parte di un edificio residenziale risalente agli anni ’50, che conservava i caratteri tipologici e funzionali dell’epoca.
Il progetto si è concentrato sulla riorganizzazione degli ambienti al fine di soddisfare le esigenze dei committenti, in relazione agli usi contemporanei dell’abitare.
Gli ambienti soggiorno e cucina, prima separati, sono stati collegati tramite la demolizione del muro divisorio e l’installazione di un infisso scorrevole in acciaio-vetro a tutt’altezza, consentendo di mantenere l’interazione visiva, pur rispettandone gli usi.
La divisione funzionale degli ambienti è sottolineata tramite il cambiamento della pavimentazione e la gestione dei ribassamenti del soffitto. Per la pavimentazione principale dell’appartamento è stato scelto un parquet a spina ungherese, mentre per la cucina una lastra maxi-formato, con effetto graniglia, riproposta sulla parete verticale in corrispondenza del piano di lavoro.
Il punto di vista dell’osservatore è catturato dal fondale del soggiorno in cui è installata una parete attrezzata, realizzata su misura, organizzata secondo un sistema di alloggi retroilluminati.
Il passaggio alla zona notte ed ai servizi è stato garantito tramite l’apertura di un nuovo varco, in modo da ridurre gli spazi di disimpegno e ricavare una zona lavanderia.
Il bagno è stato riorganizzato al fine di ottimizzarne gli spazi rispetto all’impostazione precedente, con la predisposizione di una doccia a filo pavimento e l’installazione di un doppio lavabo, allo scopo di ampliarne le possibilità di fruizione e sopperire alla mancanza di un doppio servizio. Per la pavimentazione è stata scelta una piastrella di forma quadrata dal disegno geometrico e dalla colorazione bianca grigia e nera, mentre per le pareti verticali la scelta è ricaduta su di una piastrella rettangolare diamantata di colore bianco.
La camera da letto principale, in cui è stata inserita una cabina armadio, è stata organizzata in modo da valorizzare la collocazione del letto esaltandone la testata, decorata con carta da parati, e i due lati, nella cui corrispondenza sono stati predisposti due elementi continui in cartongesso che dal pavimento percorrono il soffitto. L’illuminazione generale dell’abitazione è garantita dalla predisposizione di faretti “a bicchiere”, riproposto in tutti gli ambienti, e l’utilizzo di lampade a sospensione in corrispondenza dei lavabi dei comodini. Le finiture e le soluzioni estetiche dell’intervento sono riconducibili allo stile classico-contemporaneo con la commistione di elementi in stile industriale.
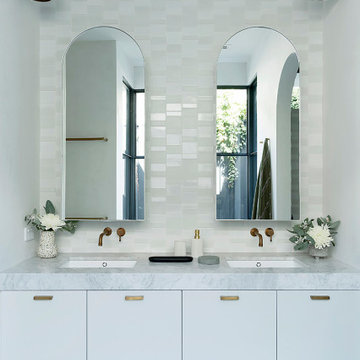
The Suburban Farmhaus //
A hint of country in the city suburbs.
What a joy it was working on this project together with talented designers, architects & builders.⠀
The design seamlessly curated, and the end product bringing the clients vision to life perfectly.
Architect - @arcologic_design
Interiors & Exteriors - @lahaus_creativestudio
Documentation - @howes.and.homes.designs
Builder - @sovereignbuilding
Landscape - @jemhanbury
Photography - @jody_darcy
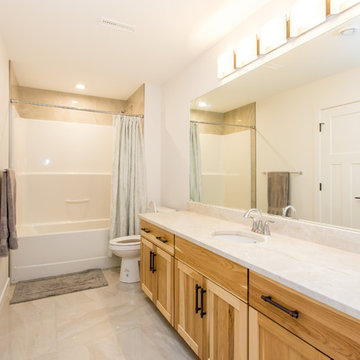
Ian Hennes
Bathroom - large farmhouse kids' white tile and stone slab porcelain tile and beige floor bathroom idea in Other with shaker cabinets, light wood cabinets, a one-piece toilet, white walls, an undermount sink, marble countertops and yellow countertops
Bathroom - large farmhouse kids' white tile and stone slab porcelain tile and beige floor bathroom idea in Other with shaker cabinets, light wood cabinets, a one-piece toilet, white walls, an undermount sink, marble countertops and yellow countertops
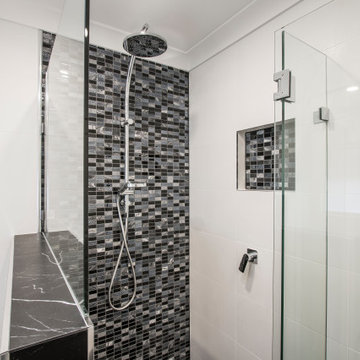
Example of a large minimalist master white tile and ceramic tile cement tile floor, black floor, single-sink and coffered ceiling corner shower design in Sydney with recessed-panel cabinets, white cabinets, a hot tub, a one-piece toilet, white walls, a vessel sink, quartz countertops, a hinged shower door, yellow countertops, a niche and a built-in vanity
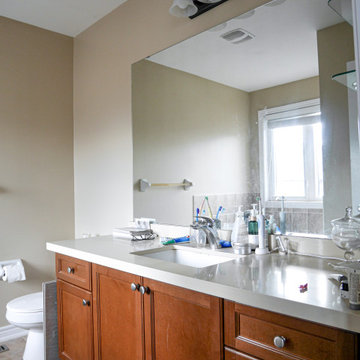
It was a standard builder's grade washroom with a claustrophobic shower enclosure. We opened up half the wall, raised the shower ceiling, re-routed the plumbing to the opposite wall for the shower system.
Sustainability was a concern for these home owners, so we re-used most of the plumbing fixtures and the vanity cabinetry and only changed what will provide more utility for the space.
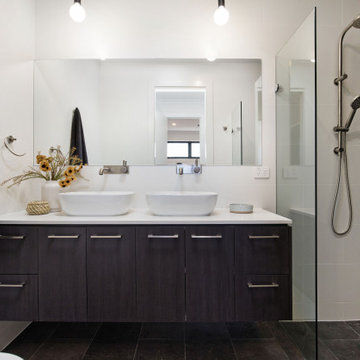
Bathroom design
Freestanding bathtub - contemporary gray tile and ceramic tile ceramic tile, gray floor and double-sink freestanding bathtub idea in Adelaide with black cabinets, white walls, quartz countertops and yellow countertops
Freestanding bathtub - contemporary gray tile and ceramic tile ceramic tile, gray floor and double-sink freestanding bathtub idea in Adelaide with black cabinets, white walls, quartz countertops and yellow countertops
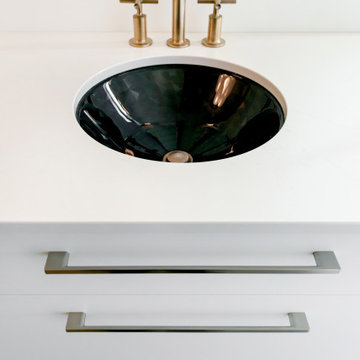
Example of a mid-sized minimalist master white tile and porcelain tile porcelain tile, gray floor and double-sink bathroom design in Other with flat-panel cabinets, white cabinets, a one-piece toilet, white walls, an undermount sink, quartz countertops, a hinged shower door, yellow countertops and a built-in vanity
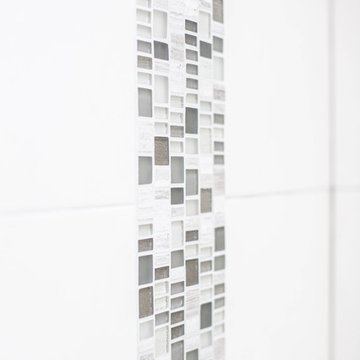
Mike Laing Visuals
Mid-sized trendy master white tile and ceramic tile ceramic tile and white floor bathroom photo in Vancouver with shaker cabinets, white cabinets, a two-piece toilet, white walls, an undermount sink, quartz countertops and yellow countertops
Mid-sized trendy master white tile and ceramic tile ceramic tile and white floor bathroom photo in Vancouver with shaker cabinets, white cabinets, a two-piece toilet, white walls, an undermount sink, quartz countertops and yellow countertops
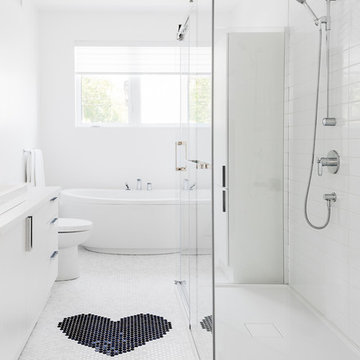
Jessy Bernier Photographe
Trendy kids' white tile and ceramic tile ceramic tile and white floor bathroom photo in Montreal with furniture-like cabinets, white cabinets, a one-piece toilet, white walls, laminate countertops and yellow countertops
Trendy kids' white tile and ceramic tile ceramic tile and white floor bathroom photo in Montreal with furniture-like cabinets, white cabinets, a one-piece toilet, white walls, laminate countertops and yellow countertops
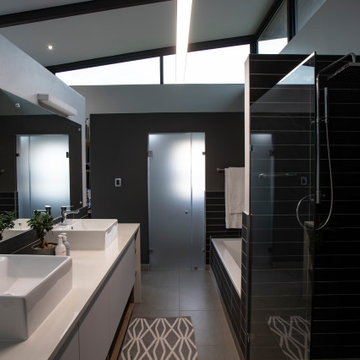
Mid-sized trendy master black tile and ceramic tile cement tile floor and gray floor bathroom photo in Other with white walls, granite countertops and yellow countertops
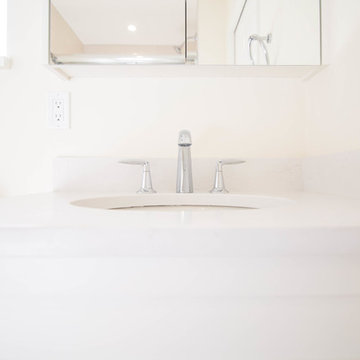
Mike Laing Visuals
Bathroom - mid-sized contemporary master white tile and ceramic tile ceramic tile and white floor bathroom idea in Vancouver with shaker cabinets, white cabinets, a two-piece toilet, white walls, an undermount sink, quartz countertops and yellow countertops
Bathroom - mid-sized contemporary master white tile and ceramic tile ceramic tile and white floor bathroom idea in Vancouver with shaker cabinets, white cabinets, a two-piece toilet, white walls, an undermount sink, quartz countertops and yellow countertops
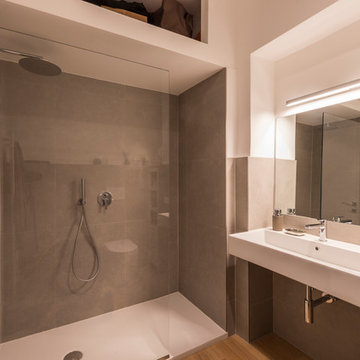
Example of a mid-sized trendy gray tile and cement tile light wood floor and yellow floor bathroom design in Other with a two-piece toilet, white walls, a wall-mount sink, wood countertops and yellow countertops
Bathroom with White Walls and Yellow Countertops Ideas
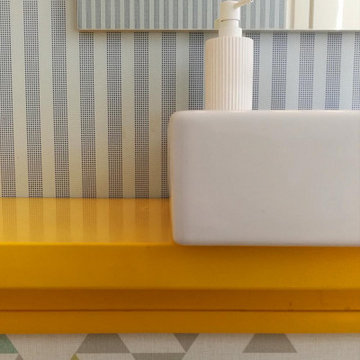
Il bagno principale combina alcuni elementi di recupero come una vecchia credenza ricomposta e ritinteggiata con alcune nuove superfici contemporanee caratterizzate da partiicolari grafiche.
7





