Bathroom with White Walls and Yellow Countertops Ideas
Refine by:
Budget
Sort by:Popular Today
161 - 180 of 283 photos
Item 1 of 3
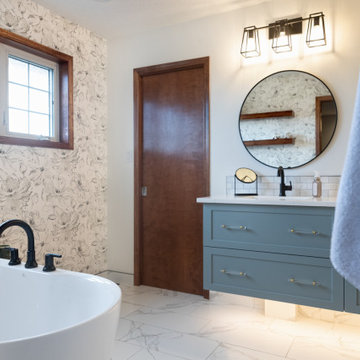
In this project, we started with updating the main floor, installing new flooring and repainting throughout. A wine room was added, along with a butler’s pantry with custom shelving. The kitchen was also completely redone with new cabinetry, quartz countertops, and a tile backsplash. On the second floor, we added more quartz countertops, new mirrors and a freestanding tub as well as other new fixtures and custom cabinets to the ensuite bathroom.
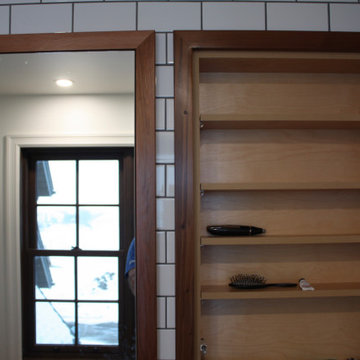
Inspiration for a mid-sized timeless kids' white tile and ceramic tile ceramic tile, gray floor and double-sink doorless shower remodel in Other with a one-piece toilet, white walls, a wall-mount sink, wood countertops, a hinged shower door and yellow countertops
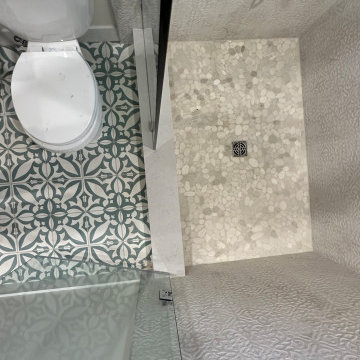
This bathroom brings four different unique tiles together into a narrow bathroom to make it feel spacious and light. A new window centred on the shower combined with a European style shower system, quartz countertops that match the niche and the curb and beautiful cabinetry with custom knobs.
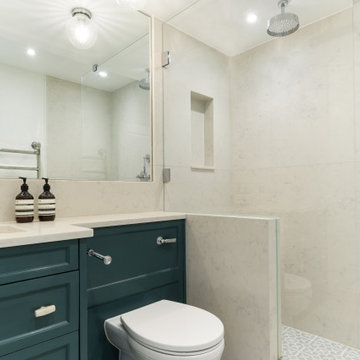
To maintain a sense of openness and airiness within the bathroom, we integrated a half-height wall to accommodate the shower screen. Clad in white quartz, this addition makes the room feel expansive, making the most of a compact bathroom space.
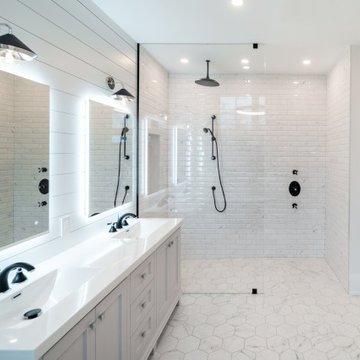
New Age Design
Mid-sized arts and crafts master white tile and ceramic tile porcelain tile, white floor, double-sink and shiplap wall bathroom photo in Toronto with recessed-panel cabinets, white cabinets, a one-piece toilet, white walls, an integrated sink, quartzite countertops, yellow countertops and a freestanding vanity
Mid-sized arts and crafts master white tile and ceramic tile porcelain tile, white floor, double-sink and shiplap wall bathroom photo in Toronto with recessed-panel cabinets, white cabinets, a one-piece toilet, white walls, an integrated sink, quartzite countertops, yellow countertops and a freestanding vanity
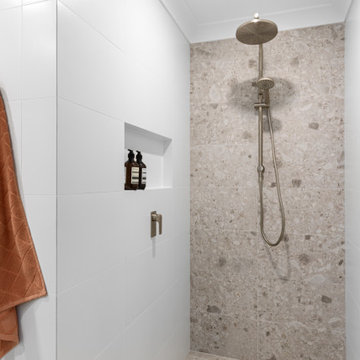
Example of a mid-sized minimalist 3/4 white tile gray floor and double-sink bathroom design in Sydney with flat-panel cabinets, medium tone wood cabinets, a two-piece toilet, white walls, a drop-in sink, yellow countertops, a niche and a freestanding vanity
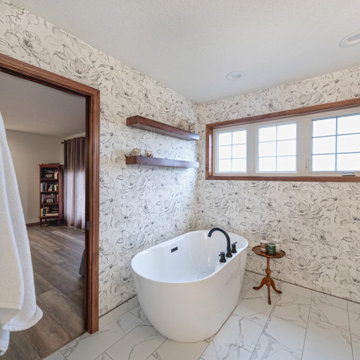
In this project, we started with updating the main floor, installing new flooring and repainting throughout. A wine room was added, along with a butler’s pantry with custom shelving. The kitchen was also completely redone with new cabinetry, quartz countertops, and a tile backsplash. On the second floor, we added more quartz countertops, new mirrors and a freestanding tub as well as other new fixtures and custom cabinets to the ensuite bathroom.
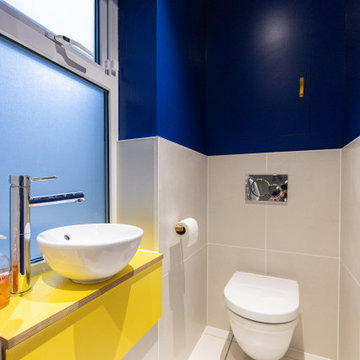
Small eclectic 3/4 white tile and porcelain tile porcelain tile, white floor and single-sink alcove shower photo in London with yellow cabinets, a wall-mount toilet, white walls, a drop-in sink, wood countertops, a hinged shower door, yellow countertops and a built-in vanity
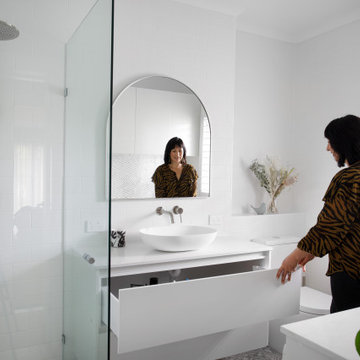
Fresh and modern this elegant combination bathroom and laundry looks stunning and is very functional.
Mid-sized transitional white tile and subway tile mosaic tile floor, gray floor and single-sink corner shower photo in Brisbane with flat-panel cabinets, white cabinets, a one-piece toilet, white walls, a vessel sink, quartz countertops, a hinged shower door, yellow countertops, a niche and a floating vanity
Mid-sized transitional white tile and subway tile mosaic tile floor, gray floor and single-sink corner shower photo in Brisbane with flat-panel cabinets, white cabinets, a one-piece toilet, white walls, a vessel sink, quartz countertops, a hinged shower door, yellow countertops, a niche and a floating vanity
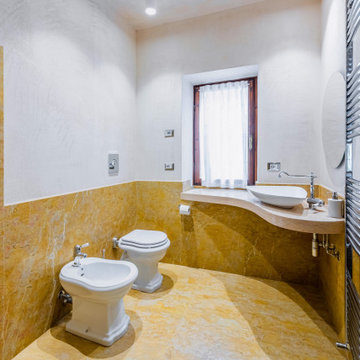
Bathroom - large traditional yellow tile and marble tile marble floor, yellow floor and wainscoting bathroom idea in Other with open cabinets, a wall-mount toilet, white walls, a vessel sink, marble countertops, yellow countertops and a floating vanity
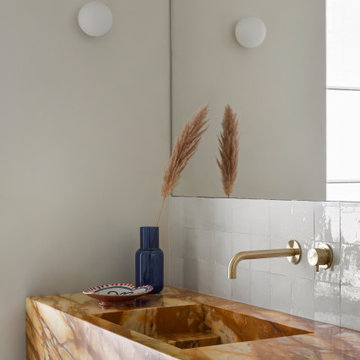
Bagno di lei: zellige bianche a rivestimento del parete lavabo e della doccia, Mobile lavabo su disegno in legno laccato bianco sotto grande elemento lavabo in marmo giallo siena. Rubinetteria Quadro Design
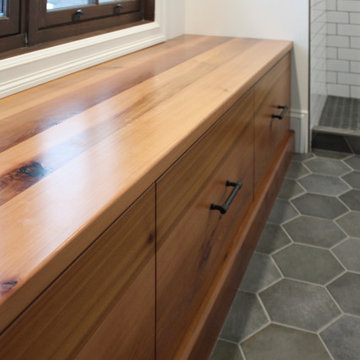
Loving the bold contrast of rich cedar wood against the white subway tiles and dark accents. The design and colours create a masculine aesthetic that is both inviting and relaxing. Who wouldn’t want to spend some time in here?
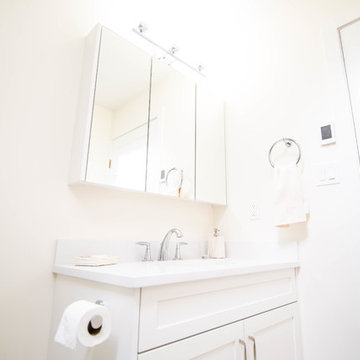
Mike Laing Visuals
Mid-sized trendy master white tile and ceramic tile ceramic tile and white floor bathroom photo in Vancouver with shaker cabinets, white cabinets, a two-piece toilet, white walls, an undermount sink, quartz countertops and yellow countertops
Mid-sized trendy master white tile and ceramic tile ceramic tile and white floor bathroom photo in Vancouver with shaker cabinets, white cabinets, a two-piece toilet, white walls, an undermount sink, quartz countertops and yellow countertops
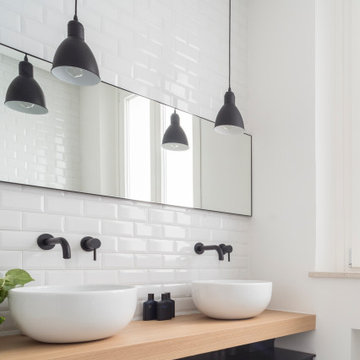
L’intervento ha riguardato un appartamento facente parte di un edificio residenziale risalente agli anni ’50, che conservava i caratteri tipologici e funzionali dell’epoca.
Il progetto si è concentrato sulla riorganizzazione degli ambienti al fine di soddisfare le esigenze dei committenti, in relazione agli usi contemporanei dell’abitare.
Gli ambienti soggiorno e cucina, prima separati, sono stati collegati tramite la demolizione del muro divisorio e l’installazione di un infisso scorrevole in acciaio-vetro a tutt’altezza, consentendo di mantenere l’interazione visiva, pur rispettandone gli usi.
La divisione funzionale degli ambienti è sottolineata tramite il cambiamento della pavimentazione e la gestione dei ribassamenti del soffitto. Per la pavimentazione principale dell’appartamento è stato scelto un parquet a spina ungherese, mentre per la cucina una lastra maxi-formato, con effetto graniglia, riproposta sulla parete verticale in corrispondenza del piano di lavoro.
Il punto di vista dell’osservatore è catturato dal fondale del soggiorno in cui è installata una parete attrezzata, realizzata su misura, organizzata secondo un sistema di alloggi retroilluminati.
Il passaggio alla zona notte ed ai servizi è stato garantito tramite l’apertura di un nuovo varco, in modo da ridurre gli spazi di disimpegno e ricavare una zona lavanderia.
Il bagno è stato riorganizzato al fine di ottimizzarne gli spazi rispetto all’impostazione precedente, con la predisposizione di una doccia a filo pavimento e l’installazione di un doppio lavabo, allo scopo di ampliarne le possibilità di fruizione e sopperire alla mancanza di un doppio servizio. Per la pavimentazione è stata scelta una piastrella di forma quadrata dal disegno geometrico e dalla colorazione bianca grigia e nera, mentre per le pareti verticali la scelta è ricaduta su di una piastrella rettangolare diamantata di colore bianco.
La camera da letto principale, in cui è stata inserita una cabina armadio, è stata organizzata in modo da valorizzare la collocazione del letto esaltandone la testata, decorata con carta da parati, e i due lati, nella cui corrispondenza sono stati predisposti due elementi continui in cartongesso che dal pavimento percorrono il soffitto. L’illuminazione generale dell’abitazione è garantita dalla predisposizione di faretti “a bicchiere”, riproposto in tutti gli ambienti, e l’utilizzo di lampade a sospensione in corrispondenza dei lavabi dei comodini. Le finiture e le soluzioni estetiche dell’intervento sono riconducibili allo stile classico-contemporaneo con la commistione di elementi in stile industriale.
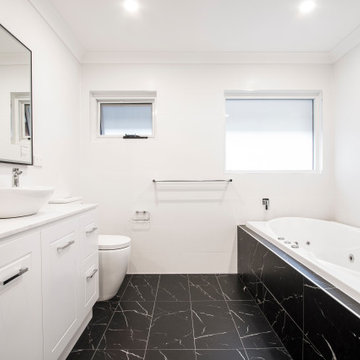
Inspiration for a large modern master white tile and ceramic tile cement tile floor, black floor, single-sink and coffered ceiling corner shower remodel in Sydney with recessed-panel cabinets, white cabinets, a hot tub, a one-piece toilet, white walls, a vessel sink, quartz countertops, a hinged shower door, yellow countertops, a niche and a built-in vanity
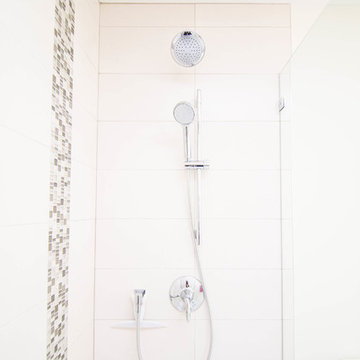
Mike Laing Visuals
Mid-sized trendy master white tile and ceramic tile ceramic tile and white floor bathroom photo in Vancouver with shaker cabinets, white cabinets, a two-piece toilet, white walls, an undermount sink, quartz countertops and yellow countertops
Mid-sized trendy master white tile and ceramic tile ceramic tile and white floor bathroom photo in Vancouver with shaker cabinets, white cabinets, a two-piece toilet, white walls, an undermount sink, quartz countertops and yellow countertops
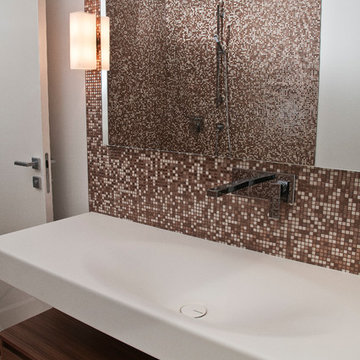
Corner shower - mid-sized contemporary kids' white tile concrete floor and white floor corner shower idea in London with open cabinets, medium tone wood cabinets, a wall-mount toilet, white walls, a console sink, solid surface countertops, a hinged shower door and yellow countertops
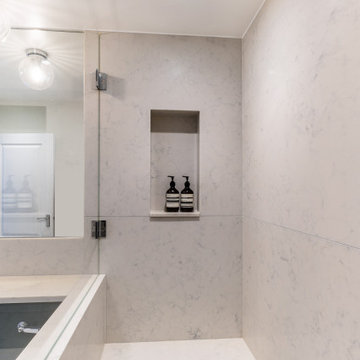
The chic shower seat offers an additional layer of comfort during showering while simultaneously amplifying the overall luxurious feel of the enclosure.
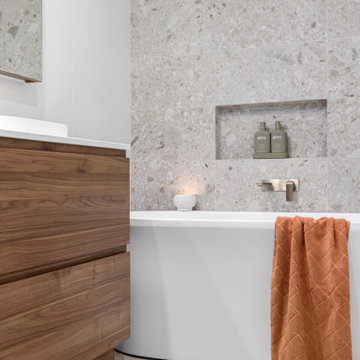
Inspiration for a mid-sized modern 3/4 white tile gray floor and double-sink bathroom remodel in Sydney with flat-panel cabinets, medium tone wood cabinets, a two-piece toilet, white walls, a drop-in sink, yellow countertops, a niche and a freestanding vanity
Bathroom with White Walls and Yellow Countertops Ideas
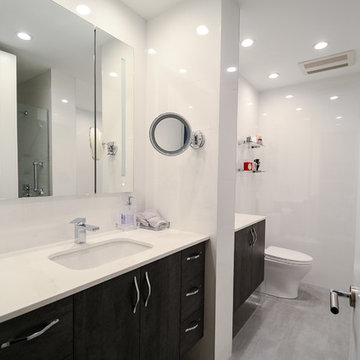
This modern bathroom remodel comes complete with a soaking tub as well as a full shower stall. The the gleaming white tiles have a subtle crosshatched pattern on them, giving the walls slight movement when the light hits them. With two vanities and plenty of storage, this luxurious master bath is spacious and
9





