Slate Tile Bathroom Ideas
Refine by:
Budget
Sort by:Popular Today
1 - 19 of 19 photos
Item 1 of 3
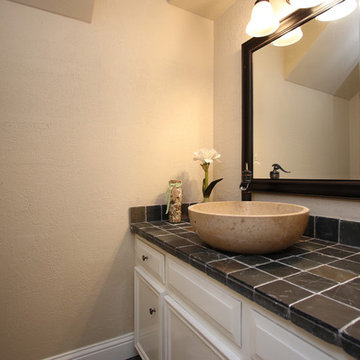
Bathroom - small traditional 3/4 beige tile and slate tile bathroom idea in Other with recessed-panel cabinets, white cabinets, tile countertops, black countertops, beige walls and a vessel sink
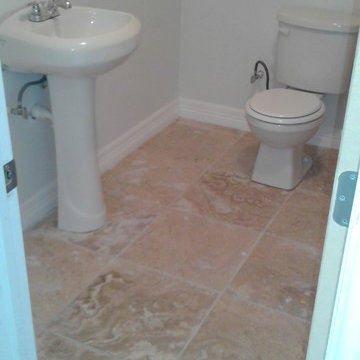
The owner wanted to get this rehab sold and suggested make the contrasting tiles work for you in the bathroom.
Example of a small southwest multicolored tile and slate tile terra-cotta tile bathroom design in Houston with white walls
Example of a small southwest multicolored tile and slate tile terra-cotta tile bathroom design in Houston with white walls
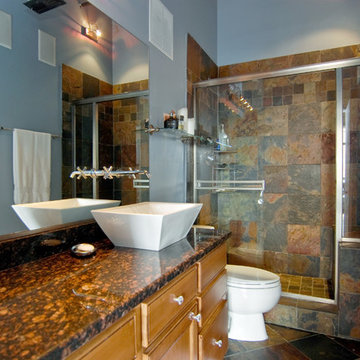
Inspiration for a mid-sized contemporary 3/4 beige tile, black tile, brown tile, gray tile, multicolored tile, orange tile and slate tile slate floor and brown floor bathroom remodel in Chicago with furniture-like cabinets, light wood cabinets, a two-piece toilet, gray walls, a vessel sink and granite countertops
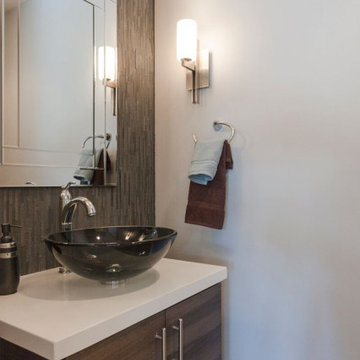
Remodeled 3/4 Bathroom
Example of a small 1960s 3/4 gray tile and slate tile porcelain tile, brown floor and single-sink bathroom design in Phoenix with flat-panel cabinets, brown cabinets, gray walls, a vessel sink, solid surface countertops, white countertops and a floating vanity
Example of a small 1960s 3/4 gray tile and slate tile porcelain tile, brown floor and single-sink bathroom design in Phoenix with flat-panel cabinets, brown cabinets, gray walls, a vessel sink, solid surface countertops, white countertops and a floating vanity
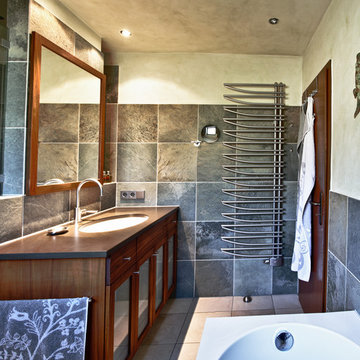
www.photato.de
Inspiration for a small cottage master gray tile and slate tile beige floor drop-in bathtub remodel in Cologne with solid surface countertops, glass-front cabinets, dark wood cabinets, gray walls, a drop-in sink and brown countertops
Inspiration for a small cottage master gray tile and slate tile beige floor drop-in bathtub remodel in Cologne with solid surface countertops, glass-front cabinets, dark wood cabinets, gray walls, a drop-in sink and brown countertops
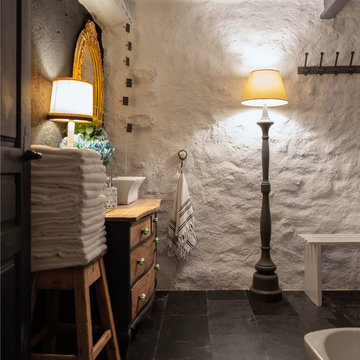
Bathroom - mid-sized rustic master black tile and slate tile slate floor and black floor bathroom idea in Other with beaded inset cabinets, distressed cabinets, white walls, a vessel sink, wood countertops and brown countertops
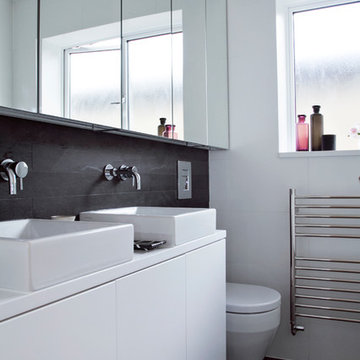
Mid-sized trendy kids' black and white tile and slate tile ceramic tile and black floor bathroom photo in London with flat-panel cabinets, white cabinets, a wall-mount toilet, white walls, a trough sink and solid surface countertops

“..2 Bryant Avenue Fairfield West is a success story being one of the rare, wonderful collaborations between a great client, builder and architect, where the intention and result were to create a calm refined, modernist single storey home for a growing family and where attention to detail is evident.
Designed with Bauhaus principles in mind where architecture, technology and art unite as one and where the exemplification of the famed French early modernist Architect & painter Le Corbusier’s statement ‘machine for modern living’ is truly the result, the planning concept was to simply to wrap minimalist refined series of spaces around a large north-facing courtyard so that low-winter sun could enter the living spaces and provide passive thermal activation in winter and so that light could permeate the living spaces. The courtyard also importantly provides a visual centerpiece where outside & inside merge.
By providing solid brick walls and concrete floors, this thermal optimization is achieved with the house being cool in summer and warm in winter, making the home capable of being naturally ventilated and naturally heated. A large glass entry pivot door leads to a raised central hallway spine that leads to a modern open living dining kitchen wing. Living and bedrooms rooms are zoned separately, setting-up a spatial distinction where public vs private are working in unison, thereby creating harmony for this modern home. Spacious & well fitted laundry & bathrooms complement this home.
What cannot be understood in pictures & plans with this home, is the intangible feeling of peace, quiet and tranquility felt by all whom enter and dwell within it. The words serenity, simplicity and sublime often come to mind in attempting to describe it, being a continuation of many fine similar modernist homes by the sole practitioner Architect Ibrahim Conlon whom is a local Sydney Architect with a large tally of quality homes under his belt. The Architect stated that this house is best and purest example to date, as a true expression of the regionalist sustainable modern architectural principles he practises with.
Seeking to express the epoch of our time, this building remains a fine example of western Sydney early 21st century modernist suburban architecture that is a surprising relief…”
Kind regards
-----------------------------------------------------
Architect Ibrahim Conlon
Managing Director + Principal Architect
Nominated Responsible Architect under NSW Architect Act 2003
SEPP65 Qualified Designer under the Environmental Planning & Assessment Regulation 2000
M.Arch(UTS) B.A Arch(UTS) ADAD(CIT) AICOMOS RAIA
Chartered Architect NSW Registration No. 10042
Associate ICOMOS
M: 0404459916
E: ibrahim@iscdesign.com.au
O; Suite 1, Level 1, 115 Auburn Road Auburn NSW Australia 2144
W; www.iscdesign.com.au
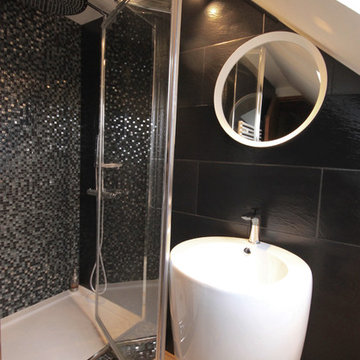
MMCC Architecture
Alcove shower - small modern 3/4 black tile and slate tile laminate floor and beige floor alcove shower idea in Paris with beaded inset cabinets, white cabinets, black walls, a drop-in sink, laminate countertops and a hinged shower door
Alcove shower - small modern 3/4 black tile and slate tile laminate floor and beige floor alcove shower idea in Paris with beaded inset cabinets, white cabinets, black walls, a drop-in sink, laminate countertops and a hinged shower door
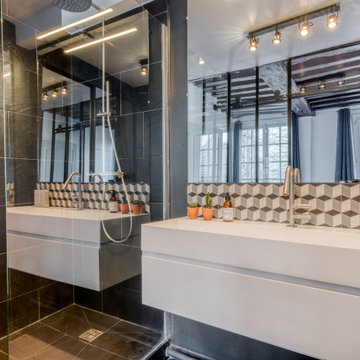
Example of a mid-sized trendy master black tile and slate tile slate floor and black floor bathroom design in Paris with beaded inset cabinets, black cabinets, multicolored walls, quartzite countertops, a hinged shower door and white countertops
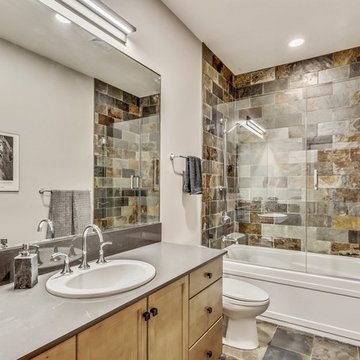
This guest bathroom received small updates including new shower glass, new lighting, new quartz countertops and new cabinet hardware.
Design by Patricia Conner Designs
Photography by Zoon Photography
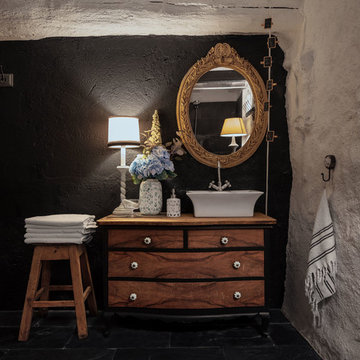
Mid-sized mountain style black tile and slate tile slate floor and black floor bathroom photo in Other with beaded inset cabinets, distressed cabinets, white walls, a vessel sink, wood countertops and brown countertops
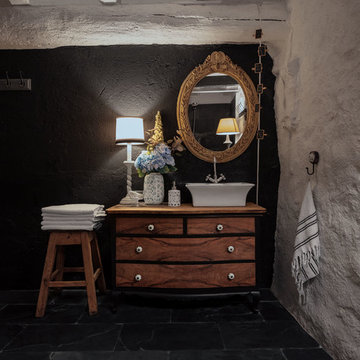
Mid-sized mountain style master black tile and slate tile slate floor and black floor bathroom photo in Other with beaded inset cabinets, distressed cabinets, white walls, a vessel sink, wood countertops and brown countertops
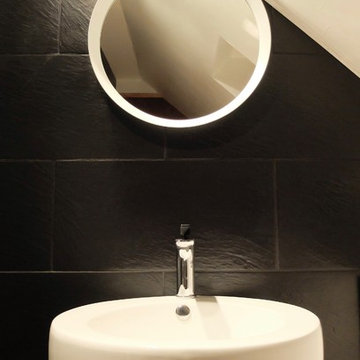
MMCC Architecture
Inspiration for a small modern 3/4 black tile and slate tile laminate floor and beige floor alcove shower remodel in Paris with beaded inset cabinets, white cabinets, black walls, a drop-in sink, laminate countertops and a hinged shower door
Inspiration for a small modern 3/4 black tile and slate tile laminate floor and beige floor alcove shower remodel in Paris with beaded inset cabinets, white cabinets, black walls, a drop-in sink, laminate countertops and a hinged shower door
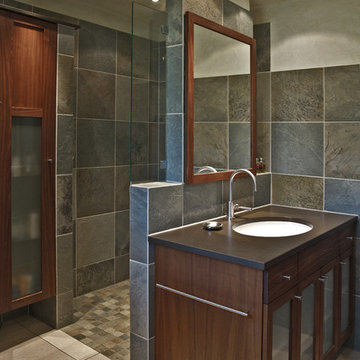
www.photato.de
Mid-sized country master gray tile and slate tile beige floor bathroom photo in Cologne with solid surface countertops, glass-front cabinets, dark wood cabinets, gray walls, a drop-in sink and brown countertops
Mid-sized country master gray tile and slate tile beige floor bathroom photo in Cologne with solid surface countertops, glass-front cabinets, dark wood cabinets, gray walls, a drop-in sink and brown countertops
Slate Tile Bathroom Ideas
1





