Travertine Tile Bathroom with Flat-Panel Cabinets Ideas
Refine by:
Budget
Sort by:Popular Today
1 - 20 of 745 photos
Item 1 of 3
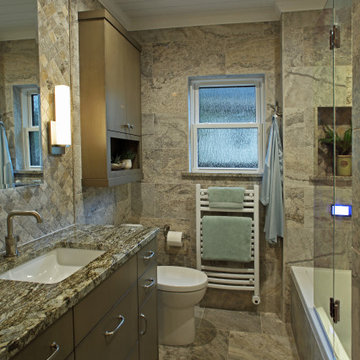
European-inspired compact bathroom, high rain glass window and spray foam insulation, travertine tile, wall-mounted towel warmer radiator, folding-frameless-two-thirds glass tub enclosure, digital shower controls, articulating showerhead, custom configured vanity, heated floor, feature-laden medicine cabinet and semi-recessed cabinet over the stool.

Inspiration for a large modern master beige tile and travertine tile limestone floor, beige floor, double-sink and vaulted ceiling bathroom remodel in Denver with flat-panel cabinets, light wood cabinets, a two-piece toilet, white walls, an undermount sink, tile countertops, a hinged shower door, green countertops and a built-in vanity

The homeowners had just purchased this home in El Segundo and they had remodeled the kitchen and one of the bathrooms on their own. However, they had more work to do. They felt that the rest of the project was too big and complex to tackle on their own and so they retained us to take over where they left off. The main focus of the project was to create a master suite and take advantage of the rather large backyard as an extension of their home. They were looking to create a more fluid indoor outdoor space.
When adding the new master suite leaving the ceilings vaulted along with French doors give the space a feeling of openness. The window seat was originally designed as an architectural feature for the exterior but turned out to be a benefit to the interior! They wanted a spa feel for their master bathroom utilizing organic finishes. Since the plan is that this will be their forever home a curbless shower was an important feature to them. The glass barn door on the shower makes the space feel larger and allows for the travertine shower tile to show through. Floating shelves and vanity allow the space to feel larger while the natural tones of the porcelain tile floor are calming. The his and hers vessel sinks make the space functional for two people to use it at once. The walk-in closet is open while the master bathroom has a white pocket door for privacy.
Since a new master suite was added to the home we converted the existing master bedroom into a family room. Adding French Doors to the family room opened up the floorplan to the outdoors while increasing the amount of natural light in this room. The closet that was previously in the bedroom was converted to built in cabinetry and floating shelves in the family room. The French doors in the master suite and family room now both open to the same deck space.
The homes new open floor plan called for a kitchen island to bring the kitchen and dining / great room together. The island is a 3” countertop vs the standard inch and a half. This design feature gives the island a chunky look. It was important that the island look like it was always a part of the kitchen. Lastly, we added a skylight in the corner of the kitchen as it felt dark once we closed off the side door that was there previously.
Repurposing rooms and opening the floor plan led to creating a laundry closet out of an old coat closet (and borrowing a small space from the new family room).
The floors become an integral part of tying together an open floor plan like this. The home still had original oak floors and the homeowners wanted to maintain that character. We laced in new planks and refinished it all to bring the project together.
To add curb appeal we removed the carport which was blocking a lot of natural light from the outside of the house. We also re-stuccoed the home and added exterior trim.

Ryan Gamma
Example of a large trendy master beige tile and travertine tile travertine floor and beige floor bathroom design in Tampa with flat-panel cabinets, white cabinets, a one-piece toilet, white walls, an undermount sink and marble countertops
Example of a large trendy master beige tile and travertine tile travertine floor and beige floor bathroom design in Tampa with flat-panel cabinets, white cabinets, a one-piece toilet, white walls, an undermount sink and marble countertops

Jim Bartsch
Example of a trendy master beige tile and travertine tile travertine floor drop-in bathtub design in Denver with a vessel sink, flat-panel cabinets, dark wood cabinets, marble countertops and beige walls
Example of a trendy master beige tile and travertine tile travertine floor drop-in bathtub design in Denver with a vessel sink, flat-panel cabinets, dark wood cabinets, marble countertops and beige walls
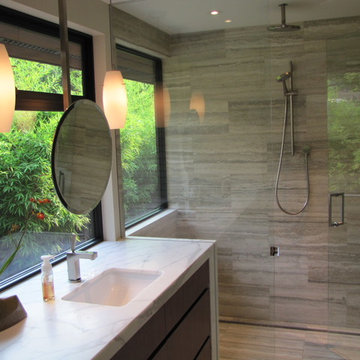
Study Bathroom, travetine in the shower, Calcatta on the counter top.
Walk-in shower - huge modern 3/4 travertine tile travertine floor walk-in shower idea in Seattle with flat-panel cabinets, medium tone wood cabinets, an undermount sink, marble countertops and a hinged shower door
Walk-in shower - huge modern 3/4 travertine tile travertine floor walk-in shower idea in Seattle with flat-panel cabinets, medium tone wood cabinets, an undermount sink, marble countertops and a hinged shower door
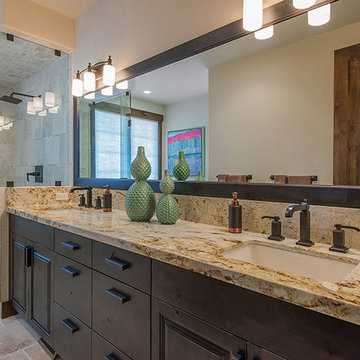
Inspiration for a large southwestern master gray tile and travertine tile travertine floor and beige floor corner shower remodel in Salt Lake City with flat-panel cabinets, dark wood cabinets, beige walls, an undermount sink, granite countertops and a hinged shower door
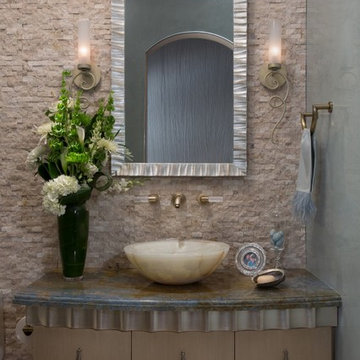
Martin King
Mid-sized trendy beige tile and travertine tile medium tone wood floor bathroom photo in Orange County with a drop-in sink, flat-panel cabinets, granite countertops, a one-piece toilet, gray walls and dark wood cabinets
Mid-sized trendy beige tile and travertine tile medium tone wood floor bathroom photo in Orange County with a drop-in sink, flat-panel cabinets, granite countertops, a one-piece toilet, gray walls and dark wood cabinets
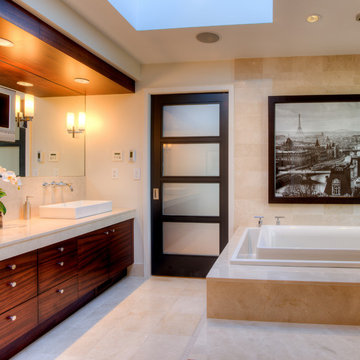
Master bathroom. Photography by Lucas Henning.
Bathroom - large modern master beige tile and travertine tile bathroom idea in Seattle with flat-panel cabinets, dark wood cabinets, a hot tub and white countertops
Bathroom - large modern master beige tile and travertine tile bathroom idea in Seattle with flat-panel cabinets, dark wood cabinets, a hot tub and white countertops
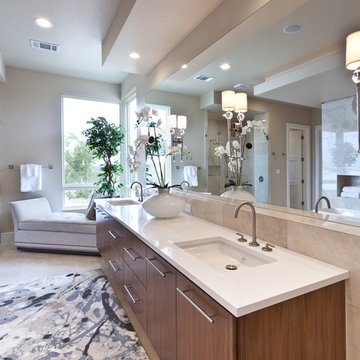
Scott Borders Photography
Example of a mid-sized transitional master beige tile and travertine tile travertine floor bathroom design in Nashville with flat-panel cabinets, medium tone wood cabinets, beige walls, an undermount sink and quartz countertops
Example of a mid-sized transitional master beige tile and travertine tile travertine floor bathroom design in Nashville with flat-panel cabinets, medium tone wood cabinets, beige walls, an undermount sink and quartz countertops
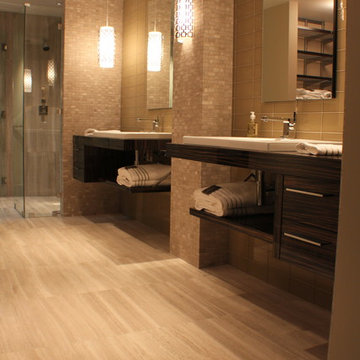
Inspiration for a large contemporary master travertine tile and beige tile porcelain tile and gray floor alcove shower remodel in Atlanta with brown cabinets, flat-panel cabinets, gray walls, a vessel sink, wood countertops and a hinged shower door
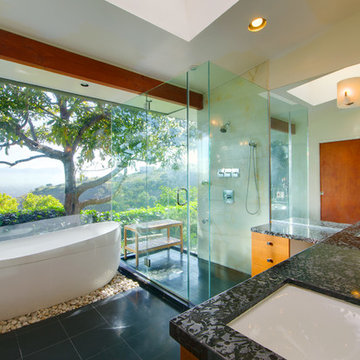
©Teague Hunziker
Bathroom - mid-sized modern master travertine tile porcelain tile and black floor bathroom idea in Other with flat-panel cabinets, light wood cabinets, beige walls, an undermount sink, quartz countertops, a hinged shower door and black countertops
Bathroom - mid-sized modern master travertine tile porcelain tile and black floor bathroom idea in Other with flat-panel cabinets, light wood cabinets, beige walls, an undermount sink, quartz countertops, a hinged shower door and black countertops
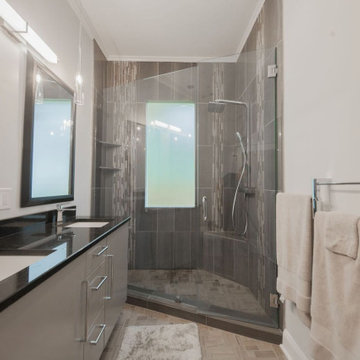
with dramatic tile design and creative space planning we were able to incorporate a large shower and modernize the bath into a contemporary sanctuary for the homeowners
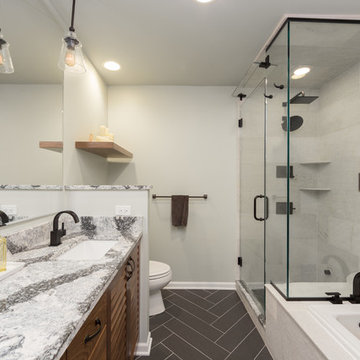
Our goal here was to offer our clients a full spa-like experience. From the unique aesthetic to the luxury finishes, this master bathroom now has a completely new look and function!
For a true spa experience, we installed a shower steam, rain head shower fixture, and whirlpool tub. The bathtub platform actually extends into the shower, working as a bench for the clients to relax on while steaming! Convenient corner shelves optimize shower storage whereas a custom walnut shelf above the bath offers the perfect place to store dry towels.
We continued the look of rich, organic walnut with a second wall-mounted shelf above the toilet and a large, semi-customized vanity, where the louvered doors accentuate the natural beauty of this material. The white brick accent wall, herringbone patterned flooring, and black hardware were introduced for texture and a trendy, timeless look that our clients will love for years to come.
Designed by Chi Renovation & Design who serve Chicago and it's surrounding suburbs, with an emphasis on the North Side and North Shore. You'll find their work from the Loop through Lincoln Park, Skokie, Wilmette, and all of the way up to Lake Forest.
For more about Chi Renovation & Design, click here: https://www.chirenovation.com/
To learn more about this project, click here: https://www.chirenovation.com/galleries/bathrooms/
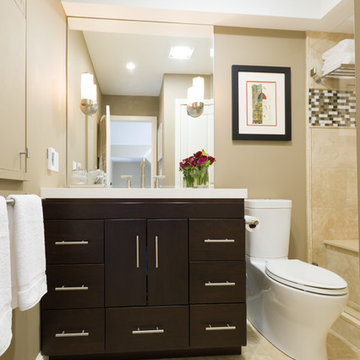
Ken Kotch Photography
Inspiration for a mid-sized contemporary 3/4 beige tile and travertine tile travertine floor alcove shower remodel in Boston with dark wood cabinets, a one-piece toilet, beige walls, an undermount sink, flat-panel cabinets and solid surface countertops
Inspiration for a mid-sized contemporary 3/4 beige tile and travertine tile travertine floor alcove shower remodel in Boston with dark wood cabinets, a one-piece toilet, beige walls, an undermount sink, flat-panel cabinets and solid surface countertops
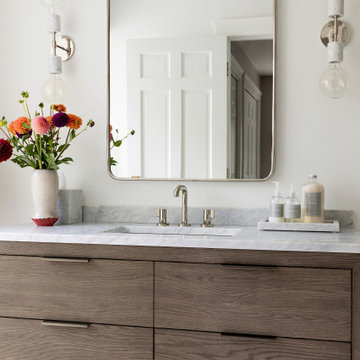
Alcove shower - transitional 3/4 beige tile and travertine tile mosaic tile floor and beige floor alcove shower idea in Minneapolis with flat-panel cabinets, medium tone wood cabinets, a two-piece toilet, white walls, an undermount sink, marble countertops, a hinged shower door and white countertops
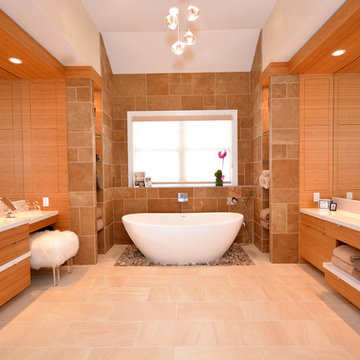
Oval tub with stone pebble bed below. Tan wall tiles. Light wood veneer compliments tan wall tiles. Glass shelves on both sides for storing towels and display. Modern chrome fixtures. His and hers vanities with symmetrical design on both sides. Oval tub and window is focal point upon entering this space.
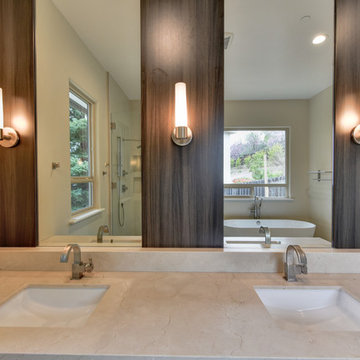
Master Bathroom vanity with dual basin sinks.
Trever Glenn Photography
Inspiration for a large contemporary master beige tile and travertine tile laminate floor and beige floor bathroom remodel in Sacramento with flat-panel cabinets, a drop-in sink, dark wood cabinets, beige walls, quartz countertops, a hinged shower door and beige countertops
Inspiration for a large contemporary master beige tile and travertine tile laminate floor and beige floor bathroom remodel in Sacramento with flat-panel cabinets, a drop-in sink, dark wood cabinets, beige walls, quartz countertops, a hinged shower door and beige countertops
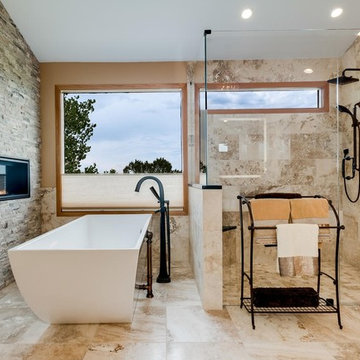
Imagine stepping into your Tuscan bathroom retreat at the start and end of your day.
Example of a large tuscan master beige tile and travertine tile travertine floor and beige floor bathroom design in Denver with flat-panel cabinets, beige cabinets, beige walls, an undermount sink, quartzite countertops and a hinged shower door
Example of a large tuscan master beige tile and travertine tile travertine floor and beige floor bathroom design in Denver with flat-panel cabinets, beige cabinets, beige walls, an undermount sink, quartzite countertops and a hinged shower door
Travertine Tile Bathroom with Flat-Panel Cabinets Ideas
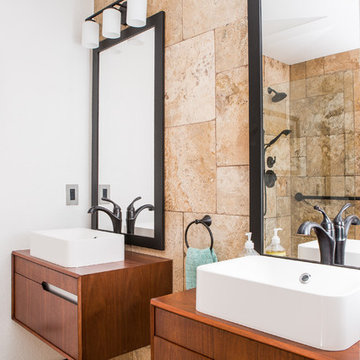
This project is an exhilarating exploration into function, simplicity, and the beauty of a white palette. Our wonderful client and friend was seeking a massive upgrade to a newly purchased home and had hopes of integrating her European inspired aesthetic throughout. At the forefront of consideration was clean-lined simplicity, and this concept is evident in every space in the home. The highlight of the project is the heart of the home: the kitchen. We integrated smooth, sleek, white slab cabinetry to create a functional kitchen with minimal door details and upgraded modernity. The cabinets are topped with concrete-look quartz from Caesarstone; a welcome soft contrast that further emphasizes the contemporary approach we took. The backsplash is a simple and elongated white subway paired against white grout for a modernist grid that virtually melts into the background. Taking the kitchen far outside of its intended footprint, we created a floating island with a waterfall countertop that can house critical cooking fixtures on one side and adequate seating on the other. The island is backed by a dramatic exotic wood countertop that extends into a full wall splash reaching the ceiling. Pops of black and high-gloss finishes in appliances add a touch of drama in an otherwise white field. The entire main level has new hickory floors in a natural finish, allowing the gorgeous variation of the wood to shine. Also included on the main level is a re-face to the living room fireplace, powder room, and upgrades to all walls and lighting. Upstairs, we created two critical retreats: a warm Mediterranean inspired bathroom for the client's mother, and the master bathroom. In the mother's bathroom, we covered the floors and a large accent wall with dramatic travertine tile in a bold Versailles pattern. We paired this highly traditional tile with sleek contemporary floating vanities and dark fixtures for contrast. The shower features a slab quartz base and thin profile glass door. In the master bath, we welcomed drama and explored space planning and material use adventurously. Keeping with the quiet monochromatic palette, we integrated all black and white into our bathroom concept. The floors are covered with large format graphic tiles in a deco pattern that reach through every part of the space. At the vanity area, high gloss white floating vanities offer separate space for his/her use. Tall linear LED fixtures provide ample lighting and illuminate another grid pattern backsplash that runs floor to ceiling. The show-stopping bathtub is a square steel soaker tub that nestles quietly between windows in the bathroom's far corner. We paired this tub with an unapologetic tub filler that is bold and large in scale. Next to the tub, an open shower is adorned with a full expanse of white grid subway tile, a slab quartz shower base, and sleek steel fixtures. This project was exciting and inspiring in its ability to push the boundaries of simplicity and quietude in color. We love the result and are so thrilled that our wonderful clients can enjoy this home for years to come!
1





