Ceramic Tile Green Floor Bathroom Ideas
Refine by:
Budget
Sort by:Popular Today
1 - 20 of 675 photos
Item 1 of 3

The owners of this classic “old-growth Oak trim-work and arches” 1½ story 2 BR Tudor were looking to increase the size and functionality of their first-floor bath. Their wish list included a walk-in steam shower, tiled floors and walls. They wanted to incorporate those arches where possible – a style echoed throughout the home. They also were looking for a way for someone using a wheelchair to easily access the room.
The project began by taking the former bath down to the studs and removing part of the east wall. Space was created by relocating a portion of a closet in the adjacent bedroom and part of a linen closet located in the hallway. Moving the commode and a new cabinet into the newly created space creates an illusion of a much larger bath and showcases the shower. The linen closet was converted into a shallow medicine cabinet accessed using the existing linen closet door.
The door to the bath itself was enlarged, and a pocket door installed to enhance traffic flow.
The walk-in steam shower uses a large glass door that opens in or out. The steam generator is in the basement below, saving space. The tiled shower floor is crafted with sliced earth pebbles mosaic tiling. Coy fish are incorporated in the design surrounding the drain.
Shower walls and vanity area ceilings are constructed with 3” X 6” Kyle Subway tile in dark green. The light from the two bright windows plays off the surface of the Subway tile is an added feature.
The remaining bath floor is made 2” X 2” ceramic tile, surrounded with more of the pebble tiling found in the shower and trying the two rooms together. The right choice of grout is the final design touch for this beautiful floor.
The new vanity is located where the original tub had been, repeating the arch as a key design feature. The Vanity features a granite countertop and large under-mounted sink with brushed nickel fixtures. The white vanity cabinet features two sets of large drawers.
The untiled walls feature a custom wallpaper of Henri Rousseau’s “The Equatorial Jungle, 1909,” featured in the national gallery of art. https://www.nga.gov/collection/art-object-page.46688.html
The owners are delighted in the results. This is their forever home.
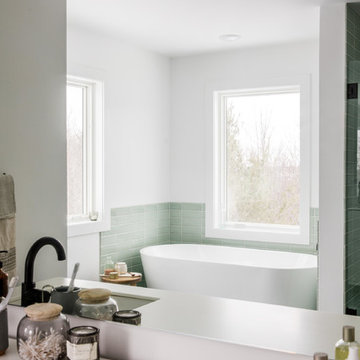
Large danish master green tile and ceramic tile ceramic tile and green floor bathroom photo in Grand Rapids with flat-panel cabinets, white cabinets, white walls, an undermount sink, quartzite countertops, a hinged shower door and white countertops
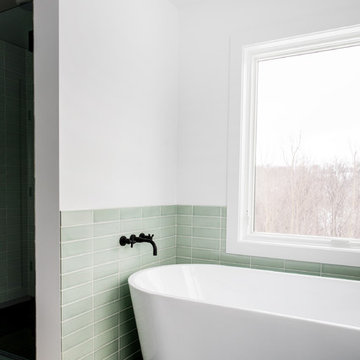
Example of a large danish master green tile and ceramic tile ceramic tile and green floor bathroom design in Grand Rapids with flat-panel cabinets, white cabinets, white walls, an undermount sink, quartzite countertops, a hinged shower door and white countertops
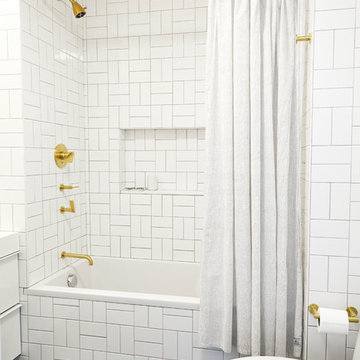
alyssa kirsten
Example of a small transitional kids' white tile and ceramic tile ceramic tile and green floor drop-in bathtub design in New York with flat-panel cabinets, white cabinets, a one-piece toilet, gray walls, an integrated sink, solid surface countertops and a hinged shower door
Example of a small transitional kids' white tile and ceramic tile ceramic tile and green floor drop-in bathtub design in New York with flat-panel cabinets, white cabinets, a one-piece toilet, gray walls, an integrated sink, solid surface countertops and a hinged shower door
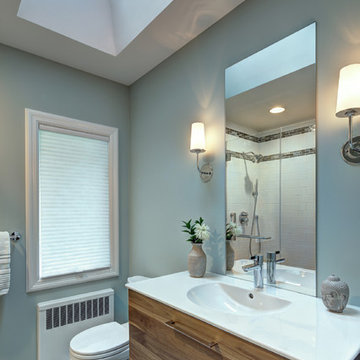
Wing Wong/ Memories TTL
Inspiration for a small transitional master white tile and ceramic tile marble floor and green floor bathroom remodel in New York with flat-panel cabinets, medium tone wood cabinets, glass countertops, a two-piece toilet, green walls, an integrated sink and a hinged shower door
Inspiration for a small transitional master white tile and ceramic tile marble floor and green floor bathroom remodel in New York with flat-panel cabinets, medium tone wood cabinets, glass countertops, a two-piece toilet, green walls, an integrated sink and a hinged shower door
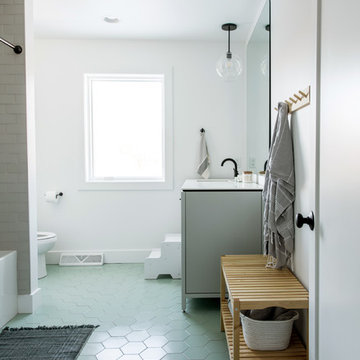
Example of a large danish kids' beige tile and ceramic tile ceramic tile and green floor bathroom design in Grand Rapids with flat-panel cabinets, white cabinets, white walls, an undermount sink, quartzite countertops and white countertops

Able and Baker, Inc.
Bathroom - mid-sized 1950s 3/4 beige tile, white tile and ceramic tile ceramic tile and green floor bathroom idea in Los Angeles with flat-panel cabinets, light wood cabinets, white walls, an undermount sink, solid surface countertops and white countertops
Bathroom - mid-sized 1950s 3/4 beige tile, white tile and ceramic tile ceramic tile and green floor bathroom idea in Los Angeles with flat-panel cabinets, light wood cabinets, white walls, an undermount sink, solid surface countertops and white countertops
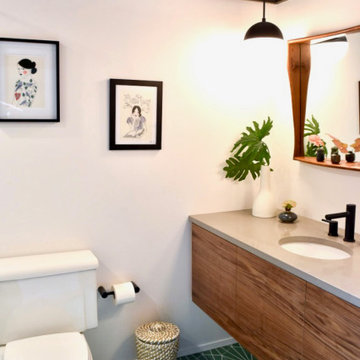
Designed and styled by Brand*Eye Home, this bathroom renovation was built to fit the style of the homeowner’s mid-century gem. Featuring cement tile floors and a variety of colors and textures, Fritz Carpentry & Contracting completed the look with a sleek floating vanity out of walnut.
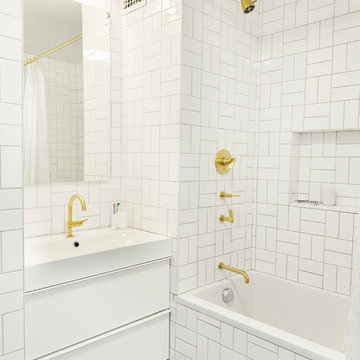
alyssa kirsten
Small transitional kids' white tile and ceramic tile ceramic tile and green floor drop-in bathtub photo in New York with flat-panel cabinets, white cabinets, a one-piece toilet, gray walls, an integrated sink, solid surface countertops and a hinged shower door
Small transitional kids' white tile and ceramic tile ceramic tile and green floor drop-in bathtub photo in New York with flat-panel cabinets, white cabinets, a one-piece toilet, gray walls, an integrated sink, solid surface countertops and a hinged shower door
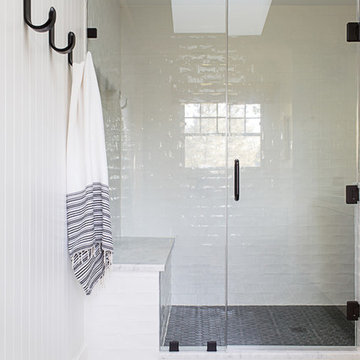
Photography by Raquel Langworthy
Doorless shower - mid-sized transitional master white tile and ceramic tile cement tile floor and green floor doorless shower idea in New York with flat-panel cabinets, light wood cabinets, a two-piece toilet, white walls, an integrated sink, concrete countertops and a hinged shower door
Doorless shower - mid-sized transitional master white tile and ceramic tile cement tile floor and green floor doorless shower idea in New York with flat-panel cabinets, light wood cabinets, a two-piece toilet, white walls, an integrated sink, concrete countertops and a hinged shower door
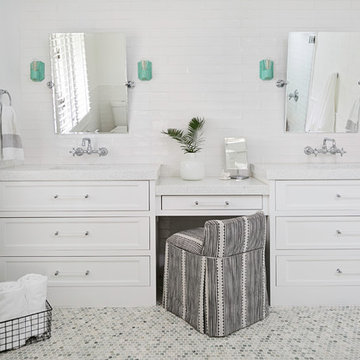
This beautiful master bathroom started off as a dining room. Yes a dining room. We cut open the floor and added new waste and supply lines. And build this beautiful master bathroom.
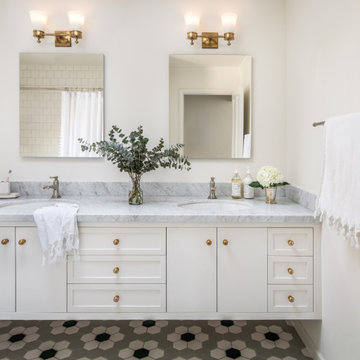
Have a hexagon floor tile bathroom in mind? Go floral. Featuring two colors from our best-selling and budget-friendly Foundations collection, this floral hexagon tile is as fresh as a daisy.
TILE SHOWN
4" Hexagon Tile in White Wash, Oyster Shell & Evergreen
DESIGN
Caroline Myers Interior Design
PHOTOS
Thomas Kuoh
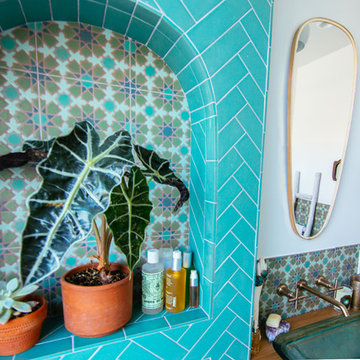
Justina Blakeney used our Color-It Tool to create a custom motif that was all her own for her Elephant Star handpainted tiles, which pair beautifully with our 2x8s in Tidewater.
To finish her tiled shower niche, Justina opted for our glazed edge pieces.
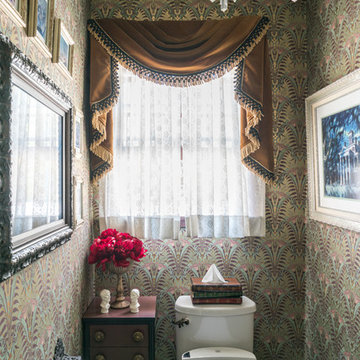
We turned our other bathroom into a replica of the foyer of Disneyland’s Haunted Mansion—or at least what the powder room off that foyer would look like if there were one! It was featured on Houzz here: https://www.houzz.com/ideabooks/92783702/list/an-ornate-bathroom-raises-the-specter-of-disneys-haunted-mansion
Photo © Bethany Nauert
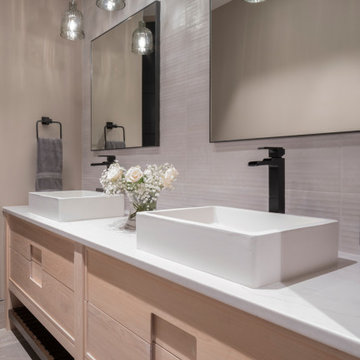
Example of a mid-sized arts and crafts white tile and ceramic tile porcelain tile and green floor bathroom design in Denver with furniture-like cabinets, light wood cabinets, a one-piece toilet, multicolored walls, a vessel sink, quartz countertops, a hinged shower door and white countertops
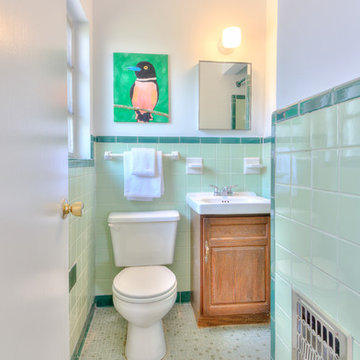
Hi-Res Homes
Example of a small 1950s master ceramic tile mosaic tile floor and green floor bathroom design in Tampa with raised-panel cabinets, dark wood cabinets, a two-piece toilet, white walls and a console sink
Example of a small 1950s master ceramic tile mosaic tile floor and green floor bathroom design in Tampa with raised-panel cabinets, dark wood cabinets, a two-piece toilet, white walls and a console sink
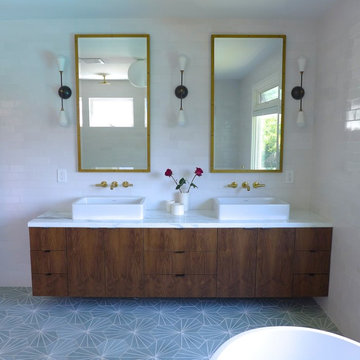
This is a total renovation remodel project. We built out the space and created a En Suit and a large deck that connects to the master bedroom and bathroom. I went for clean modern lines mixing with warm rustic elements.
Designer : Gillian Lefkowitz / Gillian Design
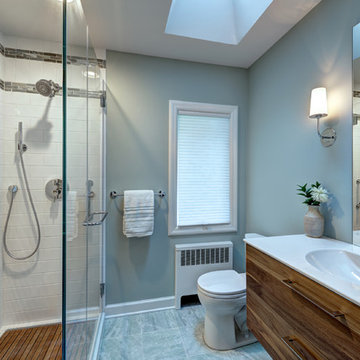
Wing Wong/ Memories TTL
Small transitional master white tile and ceramic tile marble floor and green floor bathroom photo in New York with flat-panel cabinets, medium tone wood cabinets, glass countertops, a two-piece toilet, green walls and an integrated sink
Small transitional master white tile and ceramic tile marble floor and green floor bathroom photo in New York with flat-panel cabinets, medium tone wood cabinets, glass countertops, a two-piece toilet, green walls and an integrated sink
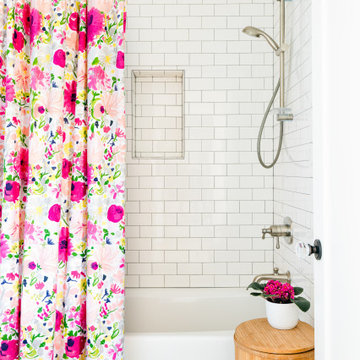
New kids upstairs bath with green penny tile floors and white subway tile shower: part of a full house remodel and second story addition in the Bryant neighborhood of Seattle.
Builder: Blue Sound Construction, Inc.
Architect: SHKS Architects
Photo: Miranda Estes
Ceramic Tile Green Floor Bathroom Ideas
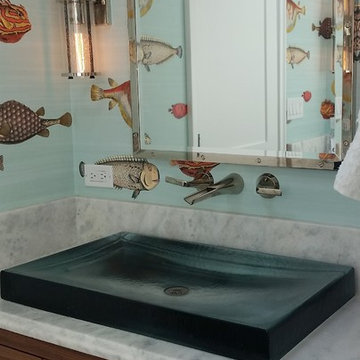
Go fish, blue fish, old fish, new fish, go go fish!
Glass vessel sink looks like a wading pool with the water fall faucet. the lights look like water filled beacons. No mistake it's a lake house!
1





