All Ceiling Designs Bedroom with a Stone Fireplace Ideas
Refine by:
Budget
Sort by:Popular Today
61 - 80 of 780 photos
Item 1 of 3
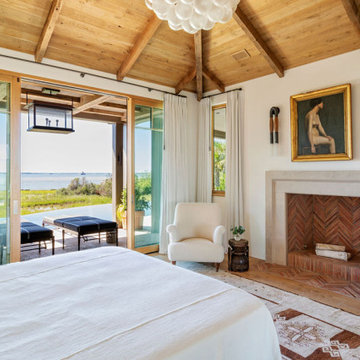
Large beach style master light wood floor, brown floor and vaulted ceiling bedroom photo in Charleston with white walls, a standard fireplace and a stone fireplace
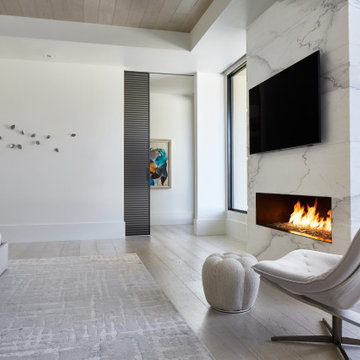
Bedroom - huge master light wood floor, beige floor and wood ceiling bedroom idea in Phoenix with white walls, a ribbon fireplace and a stone fireplace
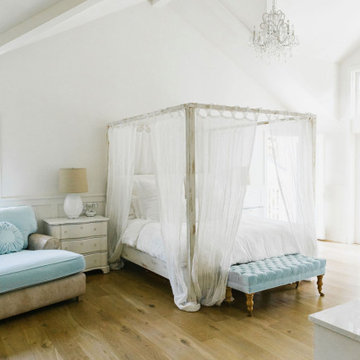
Master bedroom, Modern french farmhouse. Light and airy. Garden Retreat by Burdge Architects in Malibu, California.
Bedroom - large farmhouse master light wood floor, brown floor and vaulted ceiling bedroom idea in Los Angeles with white walls, a standard fireplace and a stone fireplace
Bedroom - large farmhouse master light wood floor, brown floor and vaulted ceiling bedroom idea in Los Angeles with white walls, a standard fireplace and a stone fireplace
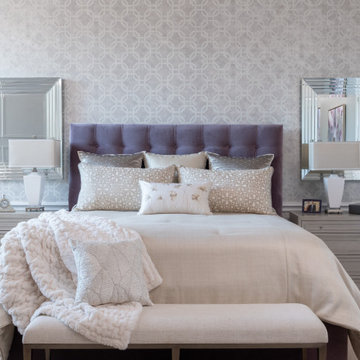
This transitional master bedroom features a fully-upholstered tufted bed in a violet velvet with custom cream bedding. The neutral, geometric shimmer wallpaper and beveled mirrors reflect light back into this airy space. A transitional chaise in a neutral chevron pattern is perfect for cozying up by the faux marble fireplace.
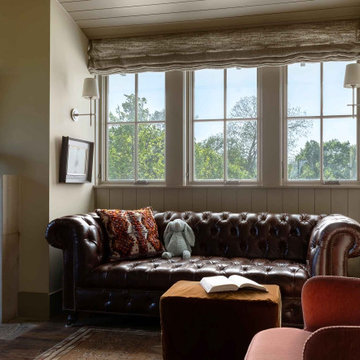
Window seat alcove im Main Bedroom.
Inspiration for a large transitional master dark wood floor, brown floor and vaulted ceiling bedroom remodel in Austin with beige walls, a standard fireplace and a stone fireplace
Inspiration for a large transitional master dark wood floor, brown floor and vaulted ceiling bedroom remodel in Austin with beige walls, a standard fireplace and a stone fireplace
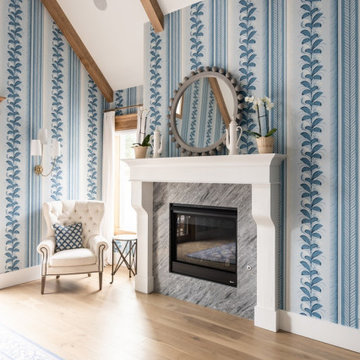
Master Bedroom - 18 foot ceiling
Bedroom - large traditional master light wood floor and vaulted ceiling bedroom idea in Oklahoma City with a standard fireplace and a stone fireplace
Bedroom - large traditional master light wood floor and vaulted ceiling bedroom idea in Oklahoma City with a standard fireplace and a stone fireplace
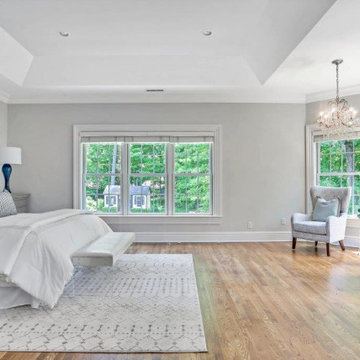
Inspiration for a large transitional master medium tone wood floor and tray ceiling bedroom remodel in New York with gray walls, a standard fireplace and a stone fireplace
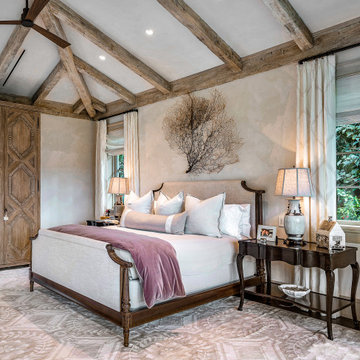
Inspiration for a huge transitional master dark wood floor, brown floor, vaulted ceiling and wallpaper bedroom remodel in Miami with beige walls, a standard fireplace and a stone fireplace
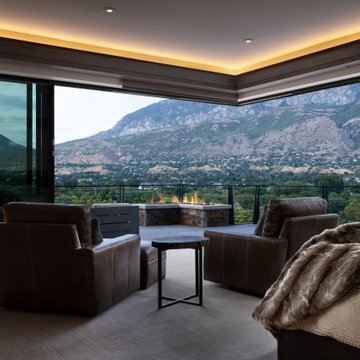
Huge asian master carpeted, beige floor and tray ceiling bedroom photo in Salt Lake City with beige walls, a standard fireplace and a stone fireplace
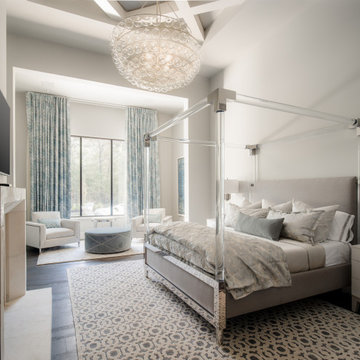
This master bedroom is a serene sanctuary, enveloped in soothing shades of blue and gray. Complete with a fireplace, a cozy sitting area, high coffered ceilings, and oversized table lamps, every element contributes to its luxurious yet tranquil ambiance.
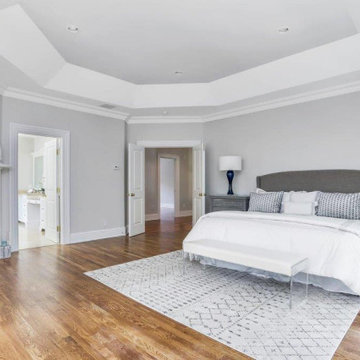
Large transitional master medium tone wood floor and tray ceiling bedroom photo in New York with gray walls, a standard fireplace and a stone fireplace
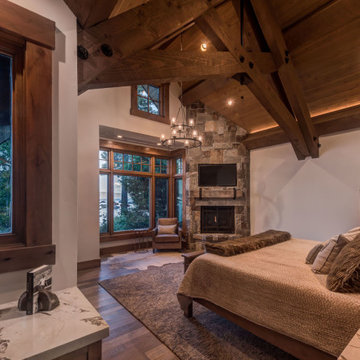
The ground floor master bedroom features a built-in desk, fireplace, and a beautiful view of the lake.
Example of a large arts and crafts master medium tone wood floor, brown floor and vaulted ceiling bedroom design in Other with gray walls, a corner fireplace and a stone fireplace
Example of a large arts and crafts master medium tone wood floor, brown floor and vaulted ceiling bedroom design in Other with gray walls, a corner fireplace and a stone fireplace
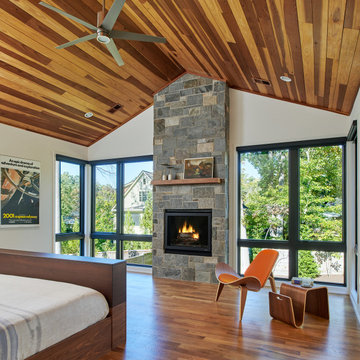
Khouri-Brouwer Residence
A new 7,000 square foot modern farmhouse designed around a central two-story family room. The layout promotes indoor / outdoor living and integrates natural materials through the interior. The home contains six bedrooms, five full baths, two half baths, open living / dining / kitchen area, screened-in kitchen and dining room, exterior living space, and an attic-level office area.
Photography: Anice Hoachlander, Studio HDP
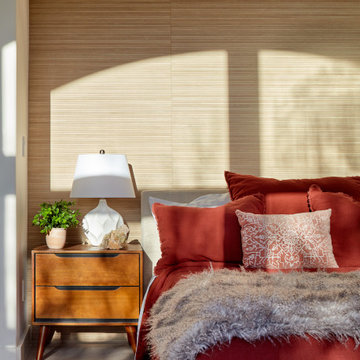
Inspiration for a mid-sized transitional porcelain tile, gray floor and vaulted ceiling bedroom remodel in San Francisco with gray walls, a two-sided fireplace and a stone fireplace
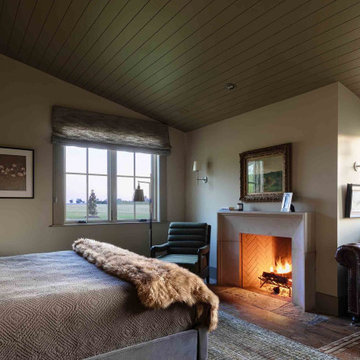
Main Bedroom features fireplace and window seat alcove.
Example of a large transitional master dark wood floor, brown floor and vaulted ceiling bedroom design in Austin with beige walls, a standard fireplace and a stone fireplace
Example of a large transitional master dark wood floor, brown floor and vaulted ceiling bedroom design in Austin with beige walls, a standard fireplace and a stone fireplace
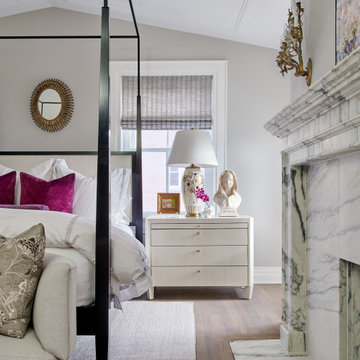
Example of a large transitional master medium tone wood floor and vaulted ceiling bedroom design in DC Metro with white walls, a standard fireplace and a stone fireplace
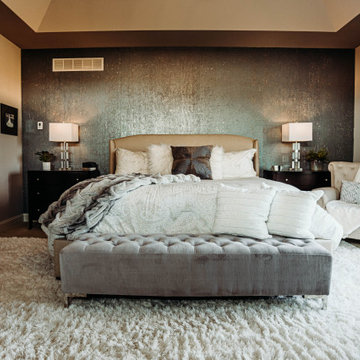
Example of a large tuscan master tray ceiling and wallpaper bedroom design in Other with blue walls, a corner fireplace and a stone fireplace
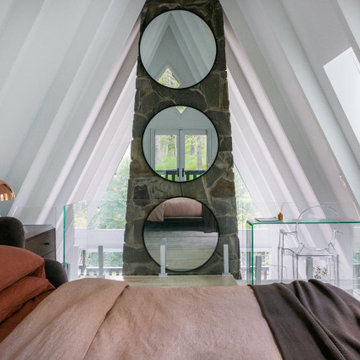
Inspiration for a mid-sized 1960s master light wood floor, beige floor and exposed beam bedroom remodel in New York with white walls, a standard fireplace and a stone fireplace
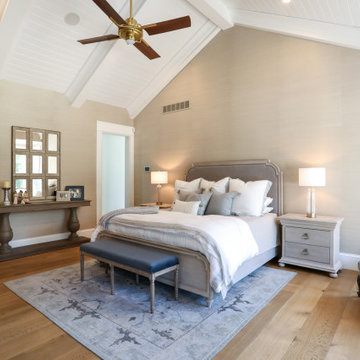
Master Bedroom Suite features built-in Mendota DXV60 fireplace, full A/V system, Lutron automated shades, hardscraped rift and quarter sawn white oak floors, and tongue and groove paneled vaulted ceiling.
General contracting by Martin Bros. Contracting, Inc.; Architecture by Helman Sechrist Architecture; Home Design by Maple & White Design; Photography by Marie Kinney Photography.
Images are the property of Martin Bros. Contracting, Inc. and may not be used without written permission. — with Hoosier Hardwood Floors.
All Ceiling Designs Bedroom with a Stone Fireplace Ideas
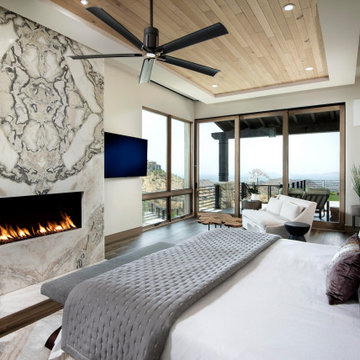
From the exquisite natural stone slab fireplace surround to the panoramic views of the McDowell Mountains and beyond, this main bedroom suite is truly stunning. Neutral shades throughout create a cohesive design that is easy on the eyes.
4





