Beige 3/4 Bath Ideas
Refine by:
Budget
Sort by:Popular Today
1 - 20 of 16,326 photos
Item 1 of 5

GC: Ekren Construction
Photo Credit: Tiffany Ringwald
Art: Art House Charlotte
Small beach style 3/4 white tile and marble tile marble floor, gray floor, single-sink and vaulted ceiling bathroom photo in Charlotte with shaker cabinets, light wood cabinets, a two-piece toilet, beige walls, an undermount sink, quartzite countertops, gray countertops and a freestanding vanity
Small beach style 3/4 white tile and marble tile marble floor, gray floor, single-sink and vaulted ceiling bathroom photo in Charlotte with shaker cabinets, light wood cabinets, a two-piece toilet, beige walls, an undermount sink, quartzite countertops, gray countertops and a freestanding vanity

Bathroom - mid-sized transitional 3/4 blue tile and ceramic tile white floor and porcelain tile bathroom idea in Los Angeles with white cabinets, blue walls, quartzite countertops, white countertops, a one-piece toilet and an integrated sink
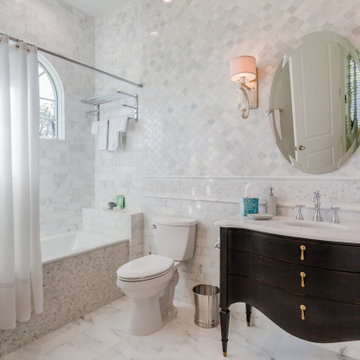
Example of a classic 3/4 white tile white floor bathroom design in Miami with dark wood cabinets, an undermount sink, white countertops and flat-panel cabinets

Inspiration for a large transitional 3/4 porcelain tile and gray floor alcove shower remodel in Boston with blue cabinets, gray walls, an undermount sink, quartz countertops, a hinged shower door, white countertops and recessed-panel cabinets

Original artwork stands out against the amazing wallpaper.
Example of a small cottage 3/4 white tile and ceramic tile cement tile floor, gray floor, single-sink, vaulted ceiling and wallpaper corner shower design in San Francisco with open cabinets, white cabinets, a one-piece toilet, white walls, an undermount sink, quartz countertops, a hinged shower door, white countertops, a niche and a floating vanity
Example of a small cottage 3/4 white tile and ceramic tile cement tile floor, gray floor, single-sink, vaulted ceiling and wallpaper corner shower design in San Francisco with open cabinets, white cabinets, a one-piece toilet, white walls, an undermount sink, quartz countertops, a hinged shower door, white countertops, a niche and a floating vanity

A 1946 bathroom was in need of a serious update to accommodate 2 growing teen/tween boys. Taking it's cue from the navy and gray in the Moroccan floor tiles, the bath was outfitted with splashes of antique brass/gold fixtures, Art Deco lighting (DecoCreationStudio) and artwork by Space Frog Designs.

This Guest Bath was awarded 2nd Place in the ASID LEGACY OF DESIGN TEXAS 2015 for Traditional Bathroom. Interior Design and styling by Dona Rosene Interiors.
Photography by Michael Hunter.
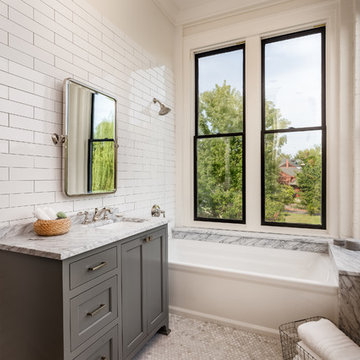
Jeff Graham
Bathroom - transitional 3/4 white tile mosaic tile floor and white floor bathroom idea in Nashville with shaker cabinets, gray cabinets, white walls, an undermount sink and gray countertops
Bathroom - transitional 3/4 white tile mosaic tile floor and white floor bathroom idea in Nashville with shaker cabinets, gray cabinets, white walls, an undermount sink and gray countertops

Alcove shower - farmhouse 3/4 white tile and subway tile mosaic tile floor and white floor alcove shower idea in DC Metro with green cabinets, white walls, a vessel sink and flat-panel cabinets
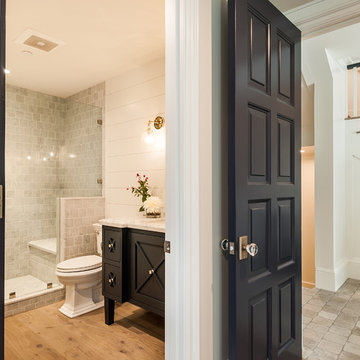
Inspiration for a mid-sized farmhouse 3/4 white tile and marble tile light wood floor alcove shower remodel in Los Angeles with furniture-like cabinets, black cabinets, white walls, an undermount sink, marble countertops, a hinged shower door and white countertops

The guest bathroom has porcelain wall tile with a feature detail that is a marble chevron mosaic, which accentuates the shower window we had to work around. The custom cabinetry design and 2.5" mitered edge quartz counter tops make this bathroom something special.

Modern Traditional small bathroom
Inspiration for a small modern 3/4 white tile and porcelain tile porcelain tile and gray floor bathroom remodel in Salt Lake City with shaker cabinets, gray cabinets, a two-piece toilet, white walls, an undermount sink, quartz countertops and white countertops
Inspiration for a small modern 3/4 white tile and porcelain tile porcelain tile and gray floor bathroom remodel in Salt Lake City with shaker cabinets, gray cabinets, a two-piece toilet, white walls, an undermount sink, quartz countertops and white countertops

Bathroom - mid-sized craftsman 3/4 black and white tile and gray tile linoleum floor bathroom idea in San Francisco with shaker cabinets, black cabinets, a two-piece toilet, beige walls, an undermount sink and marble countertops

Inspiration for a mid-sized transitional 3/4 white tile and ceramic tile porcelain tile and gray floor bathroom remodel in San Francisco with blue cabinets, gray walls, an undermount sink, marble countertops, white countertops and recessed-panel cabinets
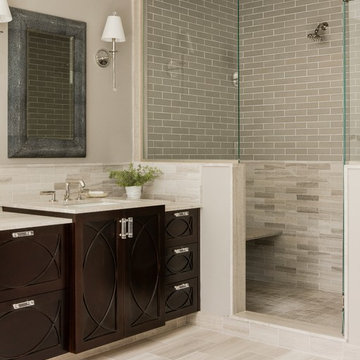
Michael J. Lee Photography
Inspiration for a mid-sized transitional 3/4 beige tile and subway tile porcelain tile and beige floor bathroom remodel in Boston with dark wood cabinets, beige walls, an undermount sink and limestone countertops
Inspiration for a mid-sized transitional 3/4 beige tile and subway tile porcelain tile and beige floor bathroom remodel in Boston with dark wood cabinets, beige walls, an undermount sink and limestone countertops

Lower Level 3/4 Bathroom features shiplap wall, subway tile shower, furniture piece vanity, and rustic tile floor.
Mid-sized farmhouse 3/4 white tile porcelain tile and gray floor alcove shower photo in Minneapolis with solid surface countertops, a hinged shower door, medium tone wood cabinets, a two-piece toilet, beige walls, a vessel sink and flat-panel cabinets
Mid-sized farmhouse 3/4 white tile porcelain tile and gray floor alcove shower photo in Minneapolis with solid surface countertops, a hinged shower door, medium tone wood cabinets, a two-piece toilet, beige walls, a vessel sink and flat-panel cabinets
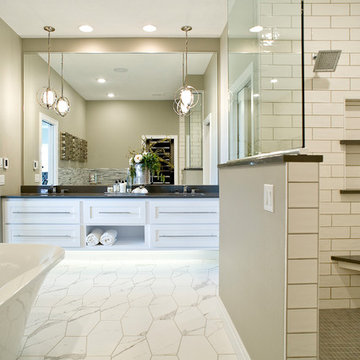
(c) Cipher Imaging Architectural Photography
Example of a large minimalist 3/4 mirror tile porcelain tile and white floor bathroom design in Other with raised-panel cabinets, white cabinets, beige walls, an undermount sink and quartz countertops
Example of a large minimalist 3/4 mirror tile porcelain tile and white floor bathroom design in Other with raised-panel cabinets, white cabinets, beige walls, an undermount sink and quartz countertops
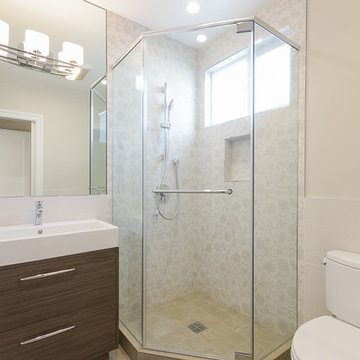
Small minimalist 3/4 beige tile corner shower photo in San Francisco with an integrated sink, flat-panel cabinets, medium tone wood cabinets, solid surface countertops, a two-piece toilet, beige walls and a hinged shower door

Our client requested a design that reflected their need to renovate their dated bathroom into a transitional floor plan that would provide accessibility and function. The new shower design consists of a pony wall with a glass enclosure that has beautiful details of brushed nickel square glass clamps.
The interior shower fittings entail geometric lines that lend a contemporary finish. A curbless shower and linear drain added an extra dimension of accessibility to the plan. In addition, a balance bar above the accessory niche was affixed to the wall for extra stability.
The shower area also includes a folding teak wood bench seat that also adds to the comfort of the bathroom as well as to the accessibility factors. Improved lighting was created with LED Damp-location rated recessed lighting. LED sconces were also used to flank the Robern medicine cabinet which created realistic and flattering light. Designer: Marie cairns
Contractor: Charles Cairns
Photographer: Michael Andrew
Beige 3/4 Bath Ideas
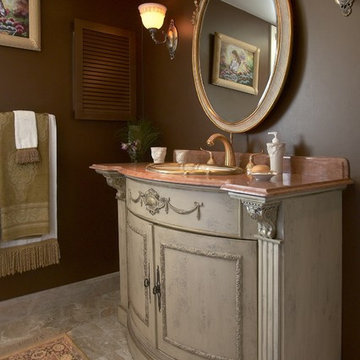
Designed by Cameron Snyder
Example of a mid-sized classic 3/4 marble floor bathroom design in Boston with a drop-in sink, marble countertops, brown walls, gray cabinets and recessed-panel cabinets
Example of a mid-sized classic 3/4 marble floor bathroom design in Boston with a drop-in sink, marble countertops, brown walls, gray cabinets and recessed-panel cabinets
1







