Beige Basement Ideas
Refine by:
Budget
Sort by:Popular Today
1 - 20 of 1,200 photos
Item 1 of 3
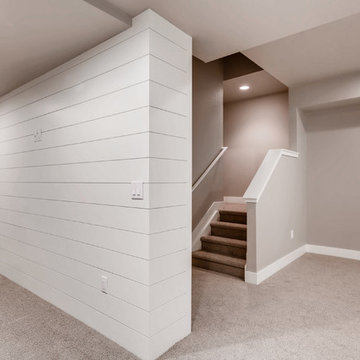
This farmhouse inspired basement features a shiplap accent wall with wet bar, lots of entertainment space a double-wide built-in wine rack and farmhouse style throughout.

Spacecrafting
Large mountain style underground beige floor and light wood floor basement photo in Minneapolis with beige walls
Large mountain style underground beige floor and light wood floor basement photo in Minneapolis with beige walls

Basement media center in white finish and raised panel doors
Inspiration for a mid-sized transitional underground carpeted and beige floor basement remodel in Indianapolis with gray walls and no fireplace
Inspiration for a mid-sized transitional underground carpeted and beige floor basement remodel in Indianapolis with gray walls and no fireplace

Basement - large modern look-out carpeted and beige floor basement idea in Indianapolis with a bar, beige walls, a standard fireplace and a tile fireplace

Spacecrafting
Basement - large rustic underground carpeted basement idea in Minneapolis with beige walls and a home theater
Basement - large rustic underground carpeted basement idea in Minneapolis with beige walls and a home theater

Large open floor plan in basement with full built-in bar, fireplace, game room and seating for all sorts of activities. Cabinetry at the bar provided by Brookhaven Cabinetry manufactured by Wood-Mode Cabinetry. Cabinetry is constructed from maple wood and finished in an opaque finish. Glass front cabinetry includes reeded glass for privacy. Bar is over 14 feet long and wrapped in wainscot panels. Although not shown, the interior of the bar includes several undercounter appliances: refrigerator, dishwasher drawer, microwave drawer and refrigerator drawers; all, except the microwave, have decorative wood panels.
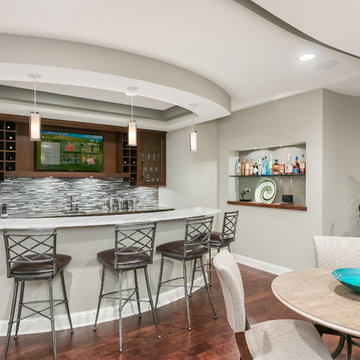
Whole house audio + full Control4 control system for bar
• Scott Amundson Photography
Inspiration for a mid-sized timeless look-out laminate floor and brown floor basement remodel in Minneapolis with beige walls
Inspiration for a mid-sized timeless look-out laminate floor and brown floor basement remodel in Minneapolis with beige walls
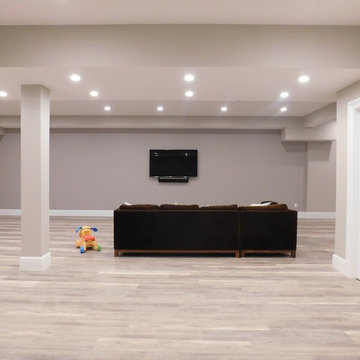
Huge transitional look-out vinyl floor and gray floor basement photo in New York with gray walls and no fireplace
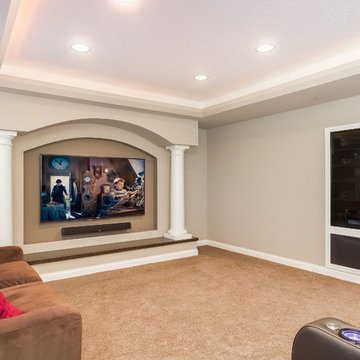
©Finished Basement Company
Example of a mid-sized transitional look-out carpeted and beige floor basement design in Minneapolis with beige walls and no fireplace
Example of a mid-sized transitional look-out carpeted and beige floor basement design in Minneapolis with beige walls and no fireplace
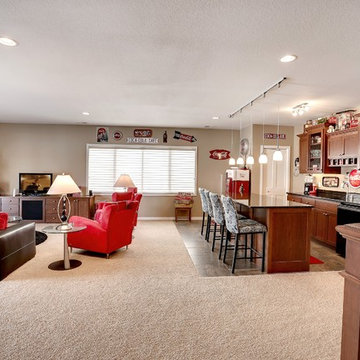
Cherry cabinets, hardwood floors along with stainless, granite, ceramic master baths, 3 large bedrooms, main floor master. Beautiful walk behind bar in lower level, quality community with beautiful homes. http://bit.ly/1jI8KU0
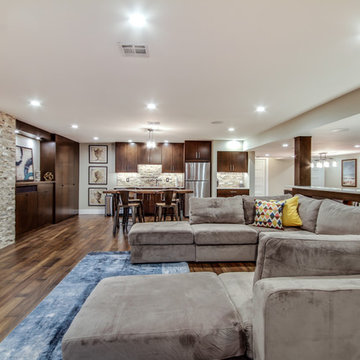
Jose Alfano
Example of a large trendy look-out medium tone wood floor basement design in Philadelphia with beige walls and no fireplace
Example of a large trendy look-out medium tone wood floor basement design in Philadelphia with beige walls and no fireplace
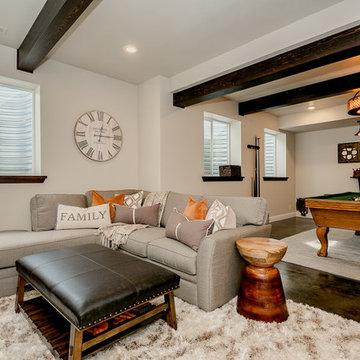
This family wanted a "hang out" space for their teenagers. We included faux beams, concrete stained flooring and claw-foot pool table to give this space a rustic charm. We finished it off with a cozy shag rug, contemporary decor and warm gray walls to include a little contemporary touch.
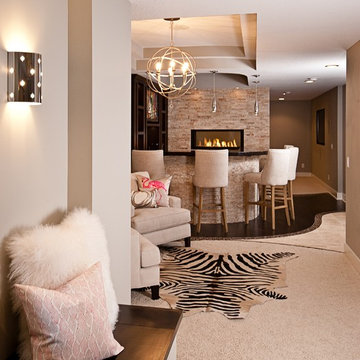
Alyssa Lee Photography
Example of a large trendy look-out dark wood floor and brown floor basement design in Minneapolis with gray walls, a two-sided fireplace and a tile fireplace
Example of a large trendy look-out dark wood floor and brown floor basement design in Minneapolis with gray walls, a two-sided fireplace and a tile fireplace
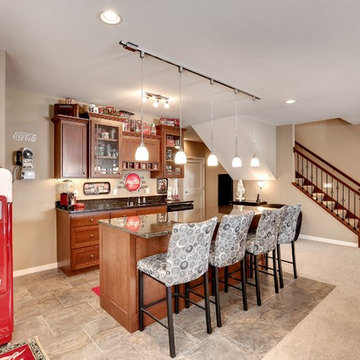
Cherry cabinets, hardwood floors along with stainless, granite, ceramic master baths, 3 large bedrooms, main floor master. Beautiful walk behind bar in lower level, quality community with beautiful homes. http://bit.ly/1jI8KU0
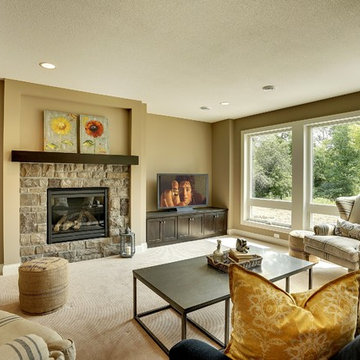
Comfy basement family room with stone fireplace. Photography by Spacecrafting.
Basement - large transitional walk-out carpeted basement idea in Minneapolis with beige walls, a standard fireplace and a stone fireplace
Basement - large transitional walk-out carpeted basement idea in Minneapolis with beige walls, a standard fireplace and a stone fireplace
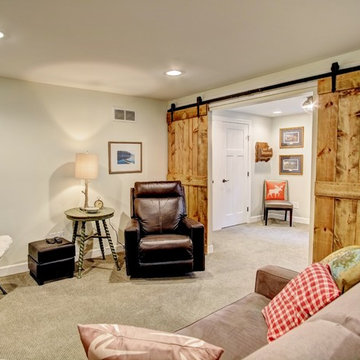
The stairs open to give this basement family room an open feel. The room feature natural wood barn doors, brown carpet and white walls.
Large country underground carpeted basement photo in Minneapolis with white walls
Large country underground carpeted basement photo in Minneapolis with white walls
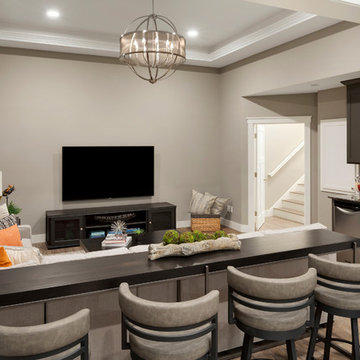
A custom designed sofa/seating table adds space for four additional guests to watch sporting events on TV.
Photos by Spacecrafting Photography.
Large transitional underground vinyl floor and brown floor basement photo in Minneapolis with gray walls
Large transitional underground vinyl floor and brown floor basement photo in Minneapolis with gray walls
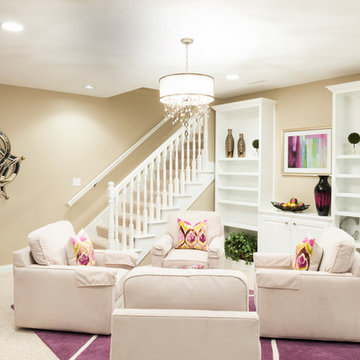
Chris Whonsetler
Mid-sized transitional look-out carpeted basement photo in Indianapolis with beige walls and a standard fireplace
Mid-sized transitional look-out carpeted basement photo in Indianapolis with beige walls and a standard fireplace
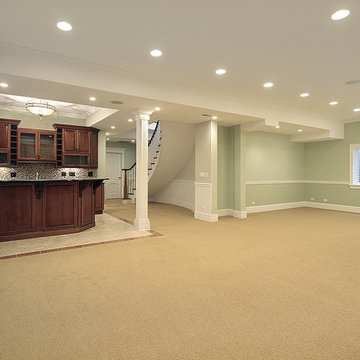
Basement - large traditional look-out carpeted basement idea in Atlanta with green walls and no fireplace
Beige Basement Ideas
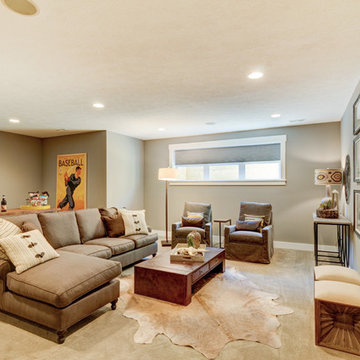
Patterned rugs, printed wallpaper, statement mirrors and lights, metal accents, and warm floors. This home is a treasure trove of modern design:
Project completed by Wendy Langston's Everything Home interior design firm , which serves Carmel, Zionsville, Fishers, Westfield, Noblesville, and Indianapolis.
For more about Everything Home, click here: https://everythinghomedesigns.com/
1





