Beige Bedroom Ideas
Refine by:
Budget
Sort by:Popular Today
1 - 20 of 8,341 photos
Item 1 of 3
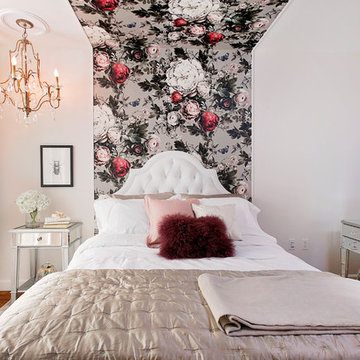
Alexey Gold-Dvoryadkin
Inspiration for a small contemporary guest light wood floor bedroom remodel in New York with multicolored walls
Inspiration for a small contemporary guest light wood floor bedroom remodel in New York with multicolored walls
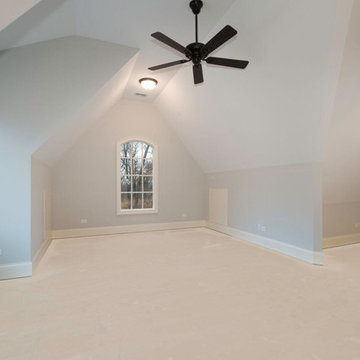
Bedroom
Inspiration for a large transitional guest carpeted and beige floor bedroom remodel in Chicago with gray walls and no fireplace
Inspiration for a large transitional guest carpeted and beige floor bedroom remodel in Chicago with gray walls and no fireplace
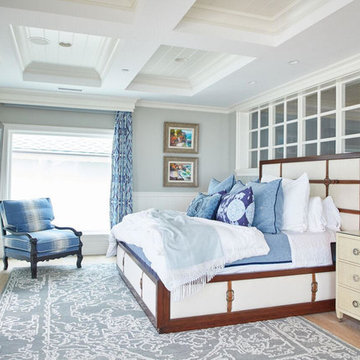
Inspiration for a large coastal master light wood floor and beige floor bedroom remodel in Los Angeles with gray walls and no fireplace
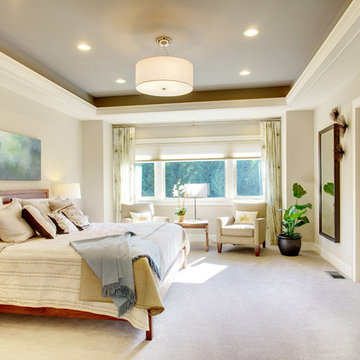
Inspiration for a mid-sized timeless master carpeted and white floor bedroom remodel in Atlanta with beige walls and no fireplace

Gardner/Fox designed and updated this home's master and third-floor bath, as well as the master bedroom. The first step in this renovation was enlarging the master bathroom by 25 sq. ft., which allowed us to expand the shower and incorporate a new double vanity. Updates to the master bedroom include installing a space-saving sliding barn door and custom built-in storage (in place of the existing traditional closets. These space-saving built-ins are easily organized and connected by a window bench seat. In the third floor bath, we updated the room's finishes and removed a tub to make room for a new shower and sauna.
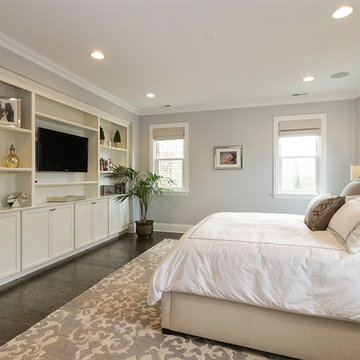
Bedroom - mid-sized traditional master dark wood floor and brown floor bedroom idea in Chicago with gray walls and no fireplace
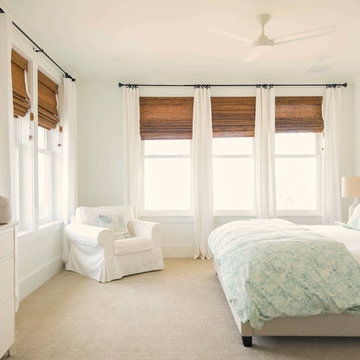
White on white bedroom with big windows and lots of natural light.
Inspiration for a large timeless master carpeted and beige floor bedroom remodel in Miami with white walls and no fireplace
Inspiration for a large timeless master carpeted and beige floor bedroom remodel in Miami with white walls and no fireplace

Large trendy master light wood floor bedroom photo in Dallas with white walls and no fireplace
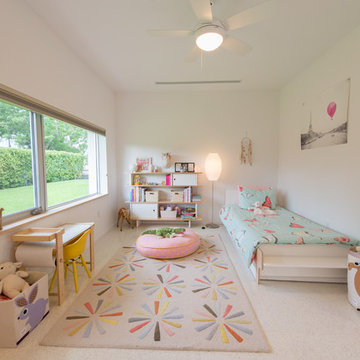
Example of a mid-sized minimalist guest linoleum floor and gray floor bedroom design in Miami with white walls and no fireplace
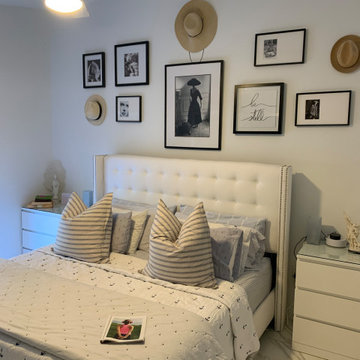
Tufted high fabric headboard, black and white photos that cover the whole wall length as it gives the illusion for the extension of the head board the side night stands promote and eye flow that make this small bedroom large lots of fluffy pillows to soften the palate.
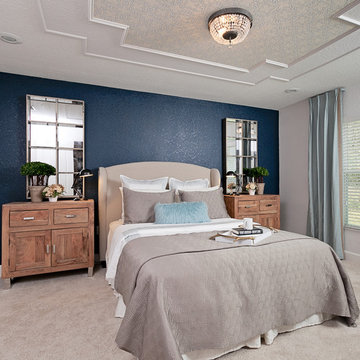
Native House Photography
Inspiration for a large craftsman master carpeted and beige floor bedroom remodel in Other with blue walls and no fireplace
Inspiration for a large craftsman master carpeted and beige floor bedroom remodel in Other with blue walls and no fireplace

Bedroom - small scandinavian master light wood floor and brown floor bedroom idea in New York with white walls and no fireplace
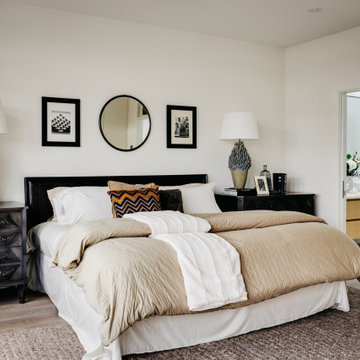
Inspiration for a mid-sized contemporary master medium tone wood floor and brown floor bedroom remodel in San Francisco with white walls
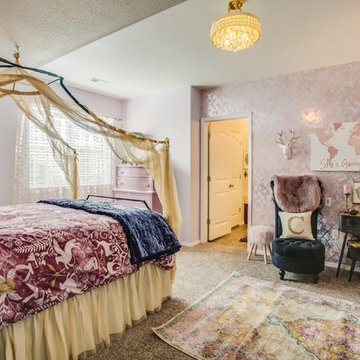
Joshua Cuchiara Photography
Small cottage chic carpeted and beige floor bedroom photo in Denver with purple walls
Small cottage chic carpeted and beige floor bedroom photo in Denver with purple walls
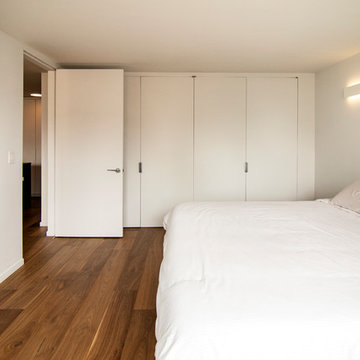
Photo by Pedro Marti
The client’s hired us to update this small post war apartment which didn’t appear to have ever been renovated since the buildings construction in 1964. The kitchen and bathroom were outdated and were fully gutted. In doing so we decided to open up the apartment in general by removing the wall that separated the kitchen from the living space to create a more open plan. The resulting design is an exercise in ultra-minimalism. The rear wall of the kitchen was outfitted with floor to ceiling cabinetry fit with custom satin lacquer doors and minimal white pulls. The custom paneled refrigerator integrates seamlessly within this wall to create a white backdrop for the kitchen. A peninsula was created opposite to give a work surface and to house the sink and range. Starkly contrasting black metal clad doors were chosen for this run of cabinetry. The unique metal doors have integrated pulls that are cut and folded from the metal cladding. The peninsula is topped in a faux concrete quartz surface. New wide plank walnut flooring was laid throughout the kitchen, living, and bedroom to giving the space a look of continuity. Trim was kept to a minimum, removing from all doors and windows and using only where absolutely necessary at the base of the walls. To achieve the look in the monochromatic bathroom, large format grey porcelain tile was laid in a careful grid; white metal floating shelves and the medicine cabinet were installed to precisely align with both the tile grid and the overhead linear LED fixture.
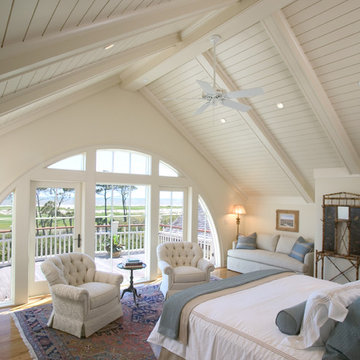
Creative Sources Photography, Rion Rizzo
Mid-sized beach style master medium tone wood floor bedroom photo in Charleston with beige walls
Mid-sized beach style master medium tone wood floor bedroom photo in Charleston with beige walls
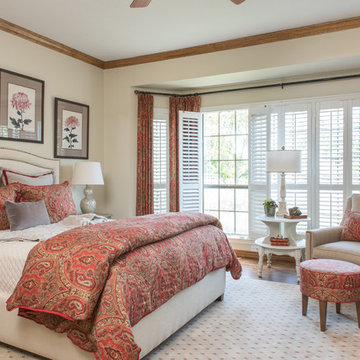
Photos by Michael Hunter. Interior Design and Staging by Dona Rosene Interiors.
Mid-sized elegant master medium tone wood floor bedroom photo in Dallas with beige walls
Mid-sized elegant master medium tone wood floor bedroom photo in Dallas with beige walls
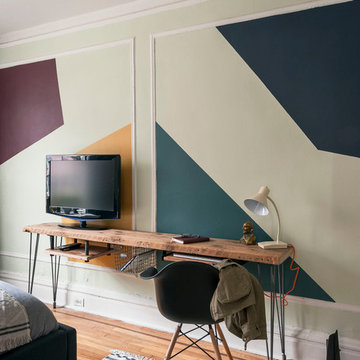
West Village Bachelor pad bedroom, featuring a hand-painted geometric design that highlights the pre-war features of the space, like the picture moldings. Additionally, because the client wanted both a work space and a place to put his TV (the pre-war wall could not hold a wall mounted tv!), we designed a custom desk/console piece out of reclaimed wood and metal hairpin legs that served both purposes, and fit the space perfectly.
Photos by Matthew Williams
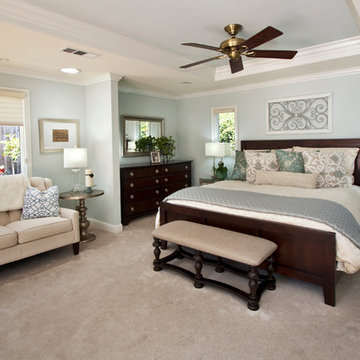
Timothy Manning of Manningmagic.com
Bedroom - mid-sized farmhouse master carpeted bedroom idea in San Francisco with blue walls
Bedroom - mid-sized farmhouse master carpeted bedroom idea in San Francisco with blue walls
Beige Bedroom Ideas
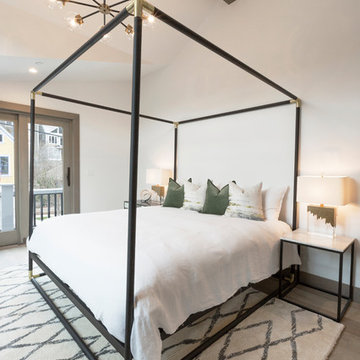
Small trendy master light wood floor bedroom photo in Salt Lake City with white walls
1





