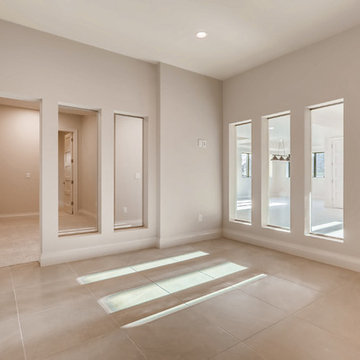Beige Concrete Floor Home Gym Ideas
Refine by:
Budget
Sort by:Popular Today
1 - 20 of 28 photos
Item 1 of 3

This small home gym was created for weight lifting.
Example of a mid-sized transitional concrete floor and gray floor home weight room design in Atlanta with gray walls
Example of a mid-sized transitional concrete floor and gray floor home weight room design in Atlanta with gray walls
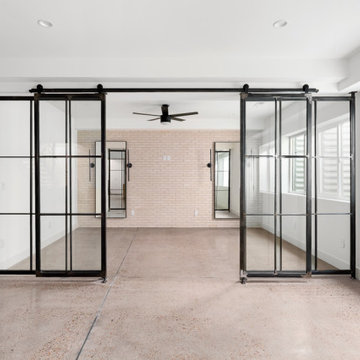
Example of a minimalist concrete floor and gray floor multiuse home gym design in Denver with white walls
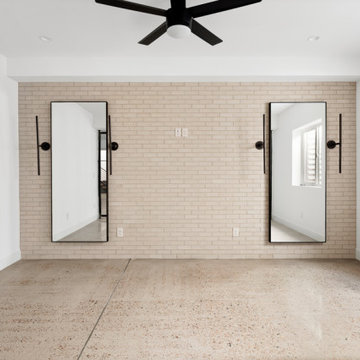
Inspiration for an industrial concrete floor and gray floor multiuse home gym remodel in Denver with white walls
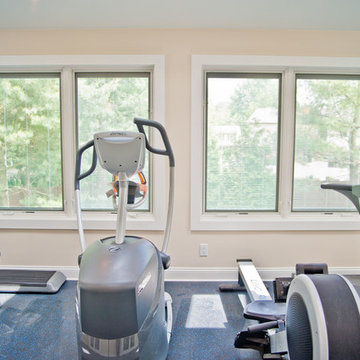
Another view of the exercise room focusing on the new Pella windows.
Example of a large trendy concrete floor multiuse home gym design in New York with white walls
Example of a large trendy concrete floor multiuse home gym design in New York with white walls

Builder: AVB Inc.
Interior Design: Vision Interiors by Visbeen
Photographer: Ashley Avila Photography
The Holloway blends the recent revival of mid-century aesthetics with the timelessness of a country farmhouse. Each façade features playfully arranged windows tucked under steeply pitched gables. Natural wood lapped siding emphasizes this homes more modern elements, while classic white board & batten covers the core of this house. A rustic stone water table wraps around the base and contours down into the rear view-out terrace.
Inside, a wide hallway connects the foyer to the den and living spaces through smooth case-less openings. Featuring a grey stone fireplace, tall windows, and vaulted wood ceiling, the living room bridges between the kitchen and den. The kitchen picks up some mid-century through the use of flat-faced upper and lower cabinets with chrome pulls. Richly toned wood chairs and table cap off the dining room, which is surrounded by windows on three sides. The grand staircase, to the left, is viewable from the outside through a set of giant casement windows on the upper landing. A spacious master suite is situated off of this upper landing. Featuring separate closets, a tiled bath with tub and shower, this suite has a perfect view out to the rear yard through the bedrooms rear windows. All the way upstairs, and to the right of the staircase, is four separate bedrooms. Downstairs, under the master suite, is a gymnasium. This gymnasium is connected to the outdoors through an overhead door and is perfect for athletic activities or storing a boat during cold months. The lower level also features a living room with view out windows and a private guest suite.
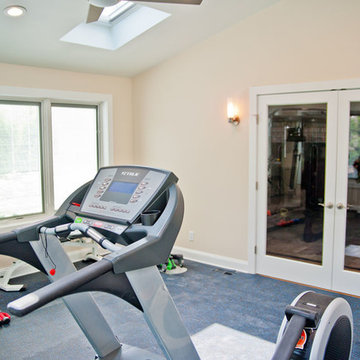
Exercise room with door access to the living room.
Inspiration for a large contemporary concrete floor multiuse home gym remodel in New York with white walls
Inspiration for a large contemporary concrete floor multiuse home gym remodel in New York with white walls
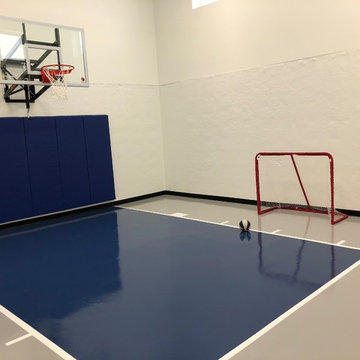
This indoor basketball court features a floor coating in white knight gray and blue, with a blue wall pad and a 60" wall-mount adjustable hoop. Millz House has many different options to customize your indoor athletic space.
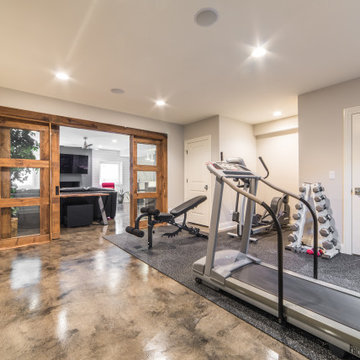
Multiuse home gym - mid-sized eclectic concrete floor and multicolored floor multiuse home gym idea in Chicago

Workout room indoors and outdoors
Raad Ghantous Interiors in juncture with http://ZenArchitect.com

Example of a large trendy gray floor, concrete floor and vaulted ceiling multiuse home gym design in Los Angeles with white walls

This modern, industrial basement renovation includes a conversation sitting area and game room, bar, pool table, large movie viewing area, dart board and large, fully equipped exercise room. The design features stained concrete floors, feature walls and bar fronts of reclaimed pallets and reused painted boards, bar tops and counters of reclaimed pine planks and stripped existing steel columns. Decor includes industrial style furniture from Restoration Hardware, track lighting and leather club chairs of different colors. The client added personal touches of favorite album covers displayed on wall shelves, a multicolored Buzz mascott from Georgia Tech and a unique grid of canvases with colors of all colleges attended by family members painted by the family. Photos are by the architect.
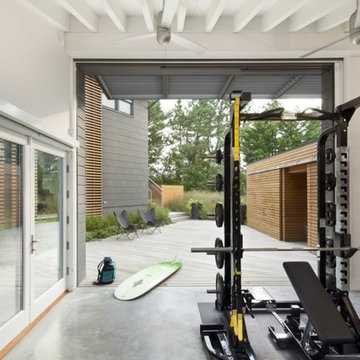
Photo: © Sam Oberter Photography LLC
Example of a beach style concrete floor and gray floor home gym design in Philadelphia with white walls
Example of a beach style concrete floor and gray floor home gym design in Philadelphia with white walls
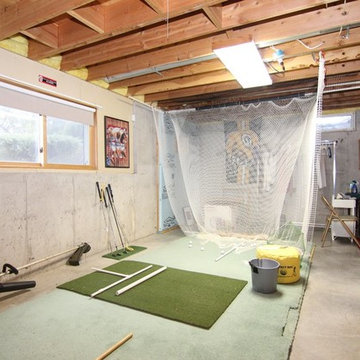
Inspiration for a mid-sized timeless concrete floor multiuse home gym remodel in Milwaukee with gray walls
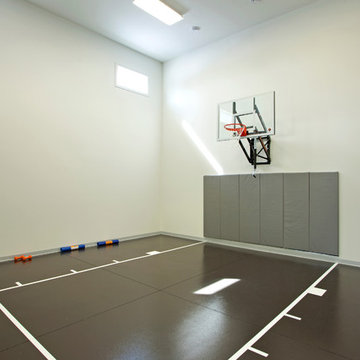
Indoor sport court with basket ball hoop.
Photography by Spacecrafting.
Inspiration for a large transitional concrete floor and brown floor multiuse home gym remodel in Minneapolis with white walls
Inspiration for a large transitional concrete floor and brown floor multiuse home gym remodel in Minneapolis with white walls
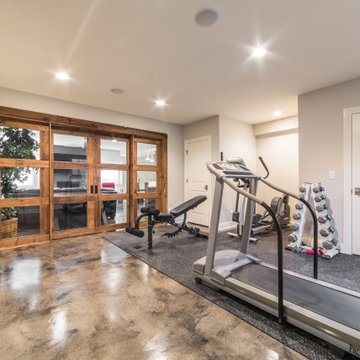
Example of a mid-sized mountain style concrete floor and multicolored floor multiuse home gym design in Chicago
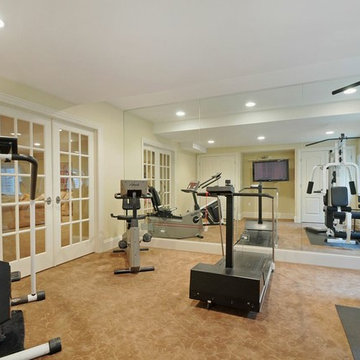
Home weight room - mid-sized traditional concrete floor and brown floor home weight room idea in Chicago with beige walls
Get Inspired in a better space for workout.
Inspiration for a small industrial concrete floor, beige floor and exposed beam home weight room remodel in San Francisco with beige walls
Inspiration for a small industrial concrete floor, beige floor and exposed beam home weight room remodel in San Francisco with beige walls
Beige Concrete Floor Home Gym Ideas
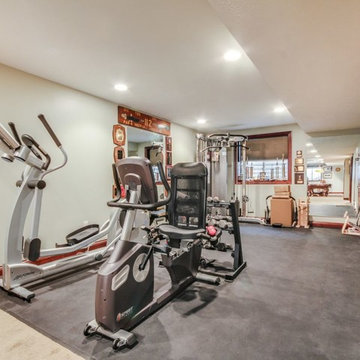
Mid-sized elegant concrete floor home weight room photo in Orange County with white walls
1







