Beige Floor and Brick Wall Dining Room Ideas
Refine by:
Budget
Sort by:Popular Today
1 - 20 of 144 photos
Item 1 of 3
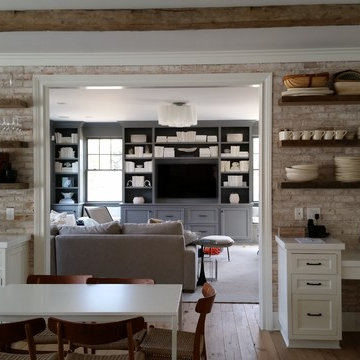
Kitchen/dining room combo - large traditional light wood floor, beige floor and brick wall kitchen/dining room combo idea in New York with beige walls and no fireplace
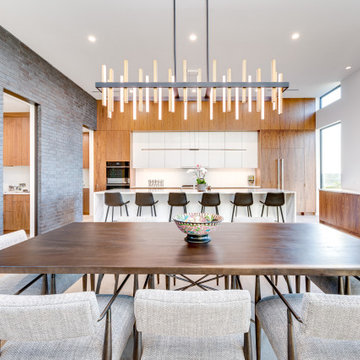
Large minimalist light wood floor, beige floor and brick wall kitchen/dining room combo photo in Austin with white walls, a standard fireplace and a plaster fireplace
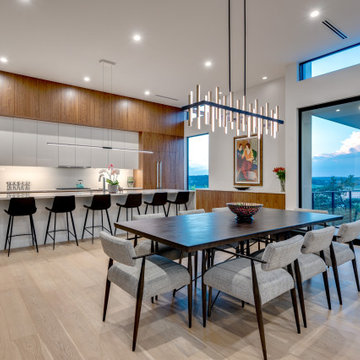
Example of a large minimalist light wood floor, beige floor and brick wall kitchen/dining room combo design in Austin with white walls, a standard fireplace and a plaster fireplace
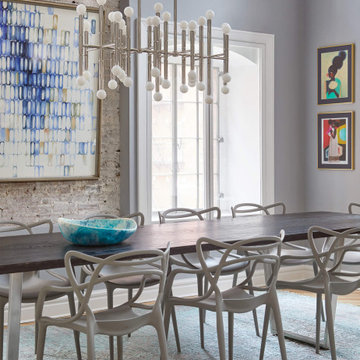
We created a welcoming and functional home in Tribeca for our client and their 4 children. Our goal for this home was to design and style the apartment to 1/ Maintaining the original elements, 2/ Integrate the style of a downtown loft and 3/ Ensure it functioned like a suburban home.
All of their existing and new furniture, fixtures and furnishings were thoughtfully thought out. We worked closely with the family to create a cohesive mixture of high end and custom furnishings coupled with retail finds. Many art pieces were curated to create an interesting and cheerful gallery. It was essential to find the balance of casual elements and elegant features to design a space where our clients could enjoy everyday life and frequent entertaining of extended family and friends.

Mid-sized transitional light wood floor, beige floor and brick wall kitchen/dining room combo photo in New York with multicolored walls, a standard fireplace and a stone fireplace
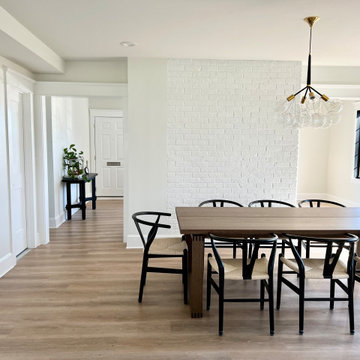
Working off a neutral palette, we intentionally choose to go with white walls, black-trimmed windows and light wood floors. Not only do these selections make the home feel more expansive but also fresh and bright. This then created the perfect backdrop for bold and graphic pieces (i.e. the black furniture, dramatic light fixtures, etc.).
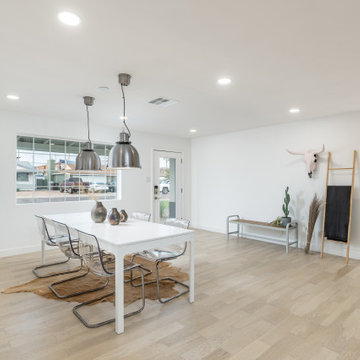
Open concept interior, airy dining room
Kitchen/dining room combo - mid-sized mid-century modern vinyl floor, beige floor and brick wall kitchen/dining room combo idea in Phoenix with white walls
Kitchen/dining room combo - mid-sized mid-century modern vinyl floor, beige floor and brick wall kitchen/dining room combo idea in Phoenix with white walls

3d interior designers designed the interior of the villa at a 3d architectural rendering studio. The goal of the design was to create a modern and sleek space that would be comfortable for the family and guests.
The 3d designers used a variety of materials and textures to create a warm and inviting space. The use of dark woods, stone, and glass creates a luxurious and sophisticated feel. The overall design is cohesive and stylish, and it perfectly reflects the family’s taste and lifestyle.
If you’re looking for inspiration for your home, check out Swinfen Villa’s interior by interior designers at the rendering studio.
Swinfen Villa is a beautiful villa located in the heart of Miami, Florida. Designed by interior designers, the Swinfen Villa features an open floor plan with high ceilings, plenty of natural light, and a lot of amenities.
The Swinfen Villa features a spacious living room with a fireplace, a formal dining room, a gourmet kitchen, and a family room. The bedrooms are all located on the second floor, and each one has its own private bathroom.
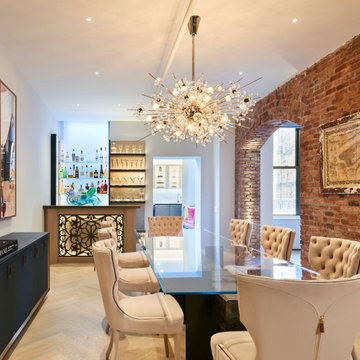
Mid-sized transitional light wood floor, beige floor and brick wall kitchen/dining room combo photo in New York with multicolored walls
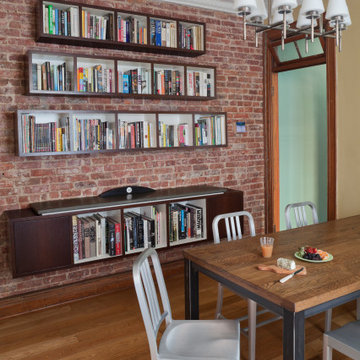
The dining room boasts seating for four, a separate seating area, room for a sterio stystem and a wall hung library. The room retained it's original tin ceiling and exposed brick wall but added a warm stroke of color on the walls and a blend of woods for the walls including wenge for the wall unit and oak for the dining table.
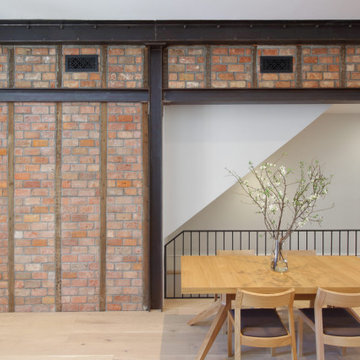
Winner of a NYC Landmarks Conservancy Award for historic preservation, the George B. and Susan Elkins house, dating to approximately 1852, was painstakingly restored, enlarged and modernized in 2019. This building, the oldest remaining house in Crown Heights, Brooklyn, has been recognized by the NYC Landmarks Commission as an Individual Landmark and is on the National Register of Historic Places.
The house was essentially a ruin prior to the renovation. Interiors had been gutted, there were gaping holes in the roof and the exterior was badly damaged and covered with layers of non-historic siding.
The exterior was completely restored to historically-accurate condition and the extensions at the sides were designed to be distinctly modern but deferential to the historic facade. The new interiors are thoroughly modern and many of the finishes utilize materials reclaimed during demolition.
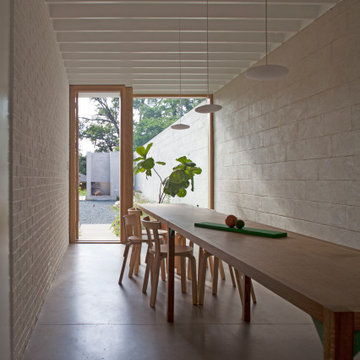
Carport conversion into elegant dining room space. Built in mudroom closet adjacent to front door. Wall extends into backyard with fire pit, providing a visual connection of indoor/ outdoor spaces.
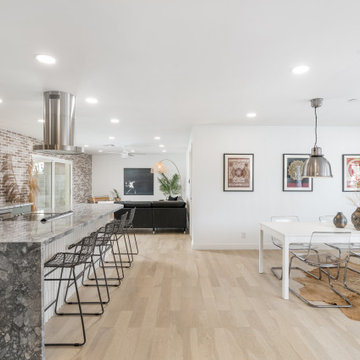
Open concept interior, with brick wall accent
Example of a mid-sized 1960s vinyl floor, beige floor and brick wall kitchen/dining room combo design in Phoenix with white walls
Example of a mid-sized 1960s vinyl floor, beige floor and brick wall kitchen/dining room combo design in Phoenix with white walls
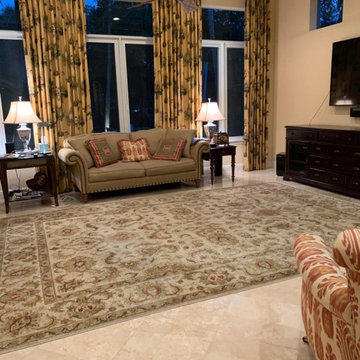
Large transitional marble floor, beige floor, shiplap ceiling and brick wall great room photo in San Diego with yellow walls, no fireplace and a concrete fireplace
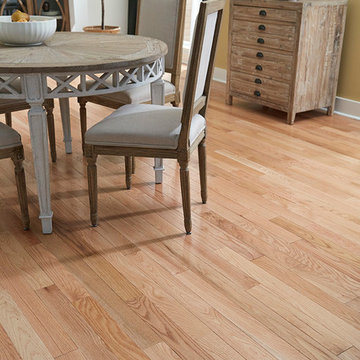
French country light wood floor, beige floor and brick wall great room photo in Raleigh with beige walls
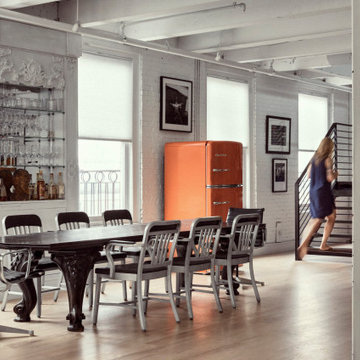
Example of an urban light wood floor, beige floor, exposed beam and brick wall dining room design in Portland Maine with white walls

Design is often more about architecture than it is about decor. We focused heavily on embellishing and highlighting the client's fantastic architectural details in the living spaces, which were widely open and connected by a long Foyer Hallway with incredible arches and tall ceilings. We used natural materials such as light silver limestone plaster and paint, added rustic stained wood to the columns, arches and pilasters, and added textural ledgestone to focal walls. We also added new chandeliers with crystal and mercury glass for a modern nudge to a more transitional envelope. The contrast of light stained shelves and custom wood barn door completed the refurbished Foyer Hallway.
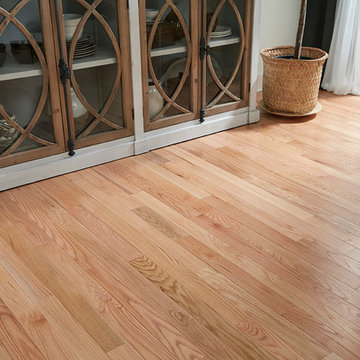
Example of a french country light wood floor, beige floor and brick wall great room design in Raleigh with beige walls
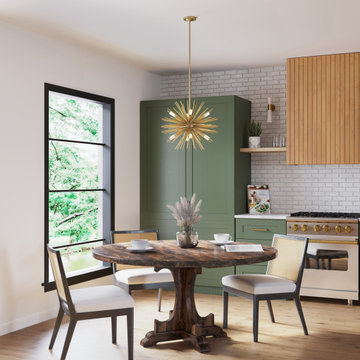
The Round Caroline Pedestal Table in Tobacco paired with our Mia Dining Chair is a dream set. Customizable in size and color, you can find the perfect fit for your space.
Beige Floor and Brick Wall Dining Room Ideas
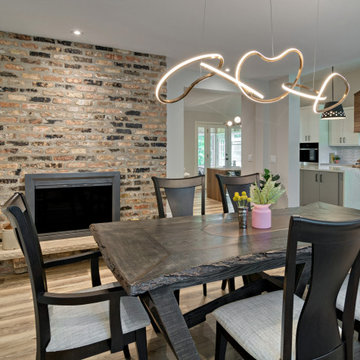
Original brick 2-sided fireplace surround, home-made table, and modern LED lighting. Connectivity to living room and contemporary kitchen.
Mid-sized trendy vinyl floor, beige floor and brick wall enclosed dining room photo in Minneapolis with gray walls, a two-sided fireplace and a brick fireplace
Mid-sized trendy vinyl floor, beige floor and brick wall enclosed dining room photo in Minneapolis with gray walls, a two-sided fireplace and a brick fireplace
1





