Beige Floor and Exposed Beam Kids' Room Ideas
Refine by:
Budget
Sort by:Popular Today
1 - 20 of 173 photos
Item 1 of 3

Example of a beach style light wood floor, beige floor, exposed beam and vaulted ceiling playroom design in San Francisco with white walls
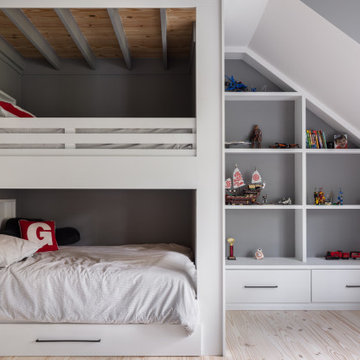
Example of a cottage gender-neutral light wood floor, beige floor, exposed beam and wood ceiling kids' bedroom design in Other with gray walls
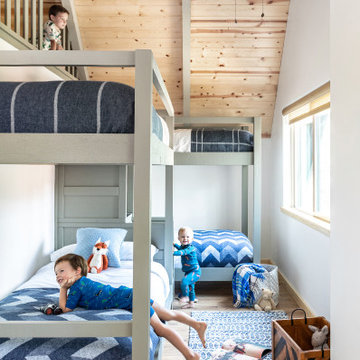
The bunk room of your dreams. Two bunk beds with a hiding nook up top.
Example of a large mountain style carpeted, beige floor and exposed beam kids' room design in Other with multicolored walls
Example of a large mountain style carpeted, beige floor and exposed beam kids' room design in Other with multicolored walls

Envinity’s Trout Road project combines energy efficiency and nature, as the 2,732 square foot home was designed to incorporate the views of the natural wetland area and connect inside to outside. The home has been built for entertaining, with enough space to sleep a small army and (6) bathrooms and large communal gathering spaces inside and out.
In partnership with StudioMNMLST
Architect: Darla Lindberg

Example of a mid-sized mountain style gender-neutral carpeted, beige floor and exposed beam kids' room design in New York with white walls
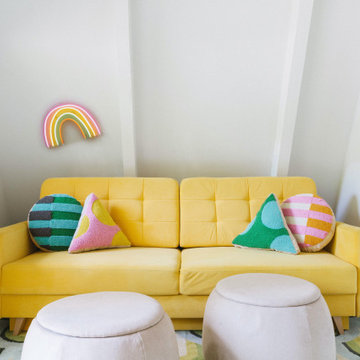
Mid-sized 1960s light wood floor, beige floor and exposed beam kids' room photo in New York with white walls
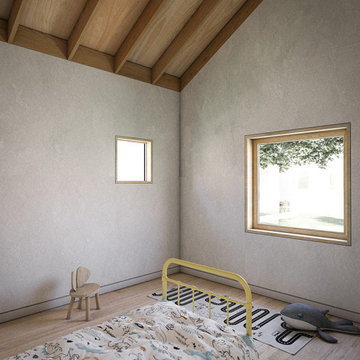
Example of a small trendy gender-neutral light wood floor, beige floor, exposed beam and wood wall kids' room design in Houston with white walls
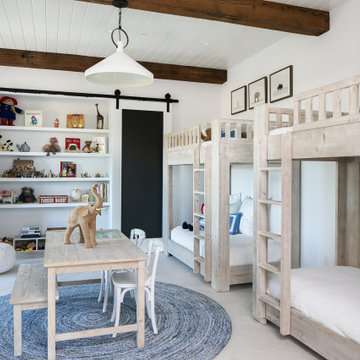
Example of a cottage gender-neutral light wood floor, beige floor, exposed beam and shiplap ceiling kids' room design in Orange County with white walls
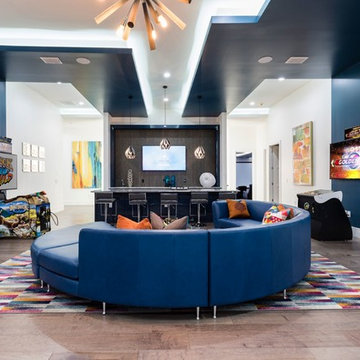
When you're at this all inclusive vacation home in Orlando the fun never stops, immerse yourself with games and themed rooms throughout the house.
sectional, game room,
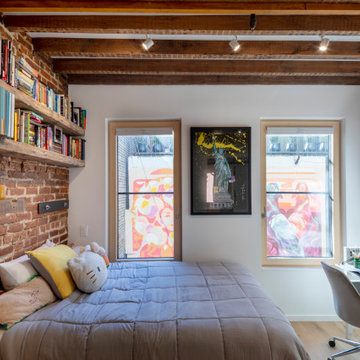
The full gut renovation included new bedrooms and passive house doors and windows for a hyper-efficient renovation.
Urban girl light wood floor, beige floor, exposed beam and brick wall kids' room photo in New York with white walls
Urban girl light wood floor, beige floor, exposed beam and brick wall kids' room photo in New York with white walls
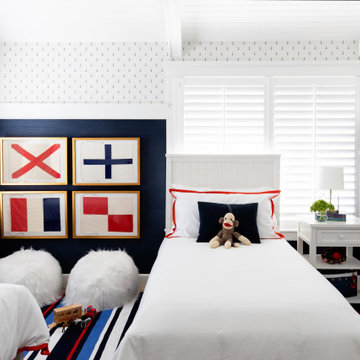
HOME
ABOUT
SERVICES
PORTFOLIO
PRESS
BLOG
CONTACT
J Hill Interiors was hired to design a full renovation on this once dated Coronado condo, as well as decorate for the use of the owners, as well as renters for the summer. Keeping things simple, durable yet aesthetically pleasing in a coastal fashion was top priority. Construction done by Crown Peninsula Inc.
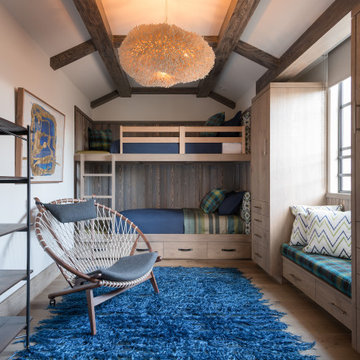
Cypress wood panels with custom beachy blue granite finish by Solanna design in kids bunk room
Kids' room - large contemporary gender-neutral medium tone wood floor, beige floor and exposed beam kids' room idea in Orange County with white walls
Kids' room - large contemporary gender-neutral medium tone wood floor, beige floor and exposed beam kids' room idea in Orange County with white walls
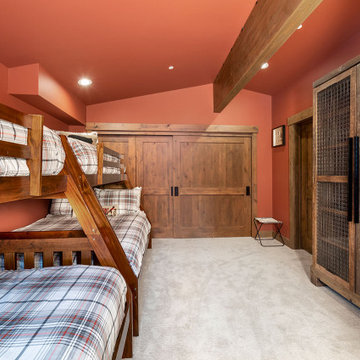
Example of a mid-sized trendy gender-neutral carpeted, beige floor and exposed beam kids' bedroom design in Sacramento with red walls
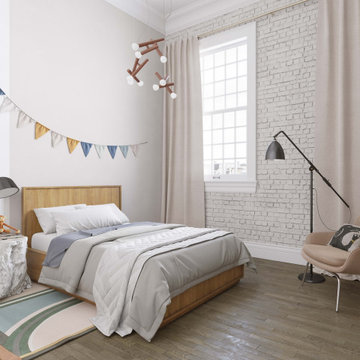
Experience the magic of a luxury kids' bedroom located in a Chelsea, New York apartment, a meticulous creation by Arsight. Sconces and a floor lamp cast a warm light over high ceilings, highlighting the intricate room mural and the welcoming kids' bed against a textured white brick wall. The snug armchair and luxury rug add comfort, while vibrant curtains bring an element of fun. The simplicity of oak flooring and a clean white palette tie the elements together, crafting a space that blends whimsical charm with high-end design.
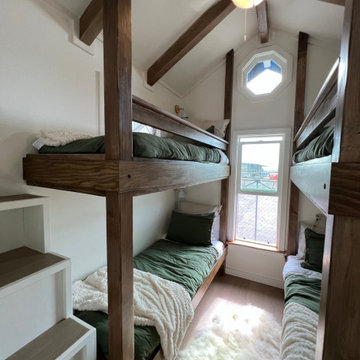
This Paradise Model. My heart. This was build for a family of 6. This 8x28' Paradise model ATU tiny home can actually sleep 8 people with the pull out couch. comfortably. There are 2 sets of bunk beds in the back room, and a king size bed in the loft. This family ordered a second unit that serves as the office and dance studio. They joined the two ATUs with a deck for easy go-between. The bunk room has built-in storage staircase mirroring one another for clothing and such (accessible from both the front of the stars and the bottom bunk). There is a galley kitchen with quarts countertops that waterfall down both sides enclosing the cabinets in stone. There was the desire for a tub so a tub they got! This gorgeous copper soaking tub sits centered in the bathroom so it's the first thing you see when looking through the pocket door. The tub sits nestled in the bump-out so does not intrude. We don't have it pictured here, but there is a round curtain rod and long fabric shower curtains drape down around the tub to catch any splashes when the shower is in use and also offer privacy doubling as window curtains for the long slender 1x6 windows that illuminate the shiny hammered metal. Accent beams above are consistent with the exposed ceiling beams and grant a ledge to place items and decorate with plants. The shower rod is drilled up through the beam, centered with the tub raining down from above. Glass shelves are waterproof, easy to clean and let the natural light pass through unobstructed. Thick natural edge floating wooden shelves shelves perfectly match the vanity countertop as if with no hard angles only smooth faces. The entire bathroom floor is tiled to you can step out of the tub wet.
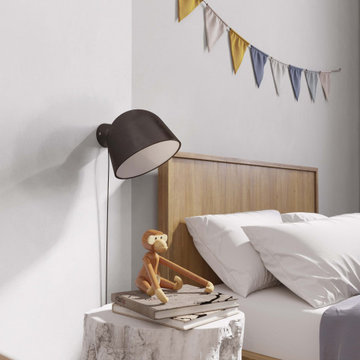
Arsight brings a fusion of sophistication and charm to this luxurious kids bedroom in Chelsea, New York. The white backdrop elevates the tranquility of the room, while each element - from the cozy kids bed to the tasteful floor lamp - adds to its neutral palette. The playful, high-end decor captures the essence of a quintessential Brooklyn kids bedroom, merging Scandinavian design with elements of whimsical wonder.

Example of a cottage light wood floor, beige floor, exposed beam, shiplap ceiling and vaulted ceiling kids' bedroom design in Milan with gray walls
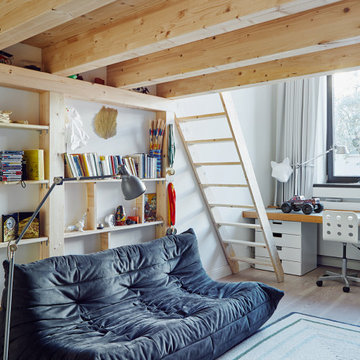
Playroom - contemporary light wood floor, beige floor and exposed beam playroom idea in Hamburg with white walls
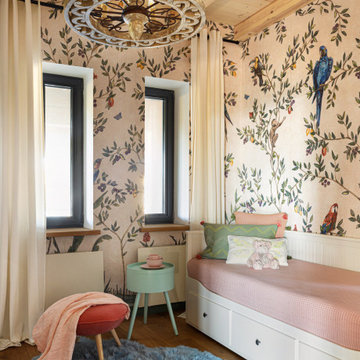
Kids' room - mid-sized industrial girl medium tone wood floor, beige floor, exposed beam and wallpaper kids' room idea in Moscow with white walls
Beige Floor and Exposed Beam Kids' Room Ideas
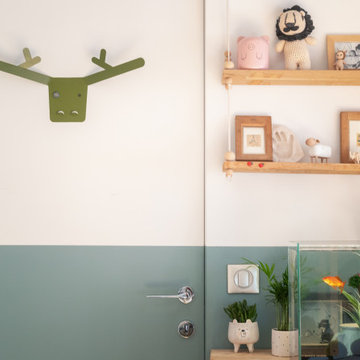
Inspiration for a mid-sized industrial girl light wood floor, beige floor, exposed beam and wallpaper kids' room remodel in Paris with white walls
1





