Beige Floor and Gray Floor Entryway Ideas
Refine by:
Budget
Sort by:Popular Today
1 - 20 of 25,034 photos
Item 1 of 3

Example of a large transitional gray floor entryway design in Minneapolis with a white front door

Gray lockers with navy baskets are the perfect solution to all storage issues
Inspiration for a small transitional porcelain tile and gray floor entryway remodel in New York with gray walls and a black front door
Inspiration for a small transitional porcelain tile and gray floor entryway remodel in New York with gray walls and a black front door
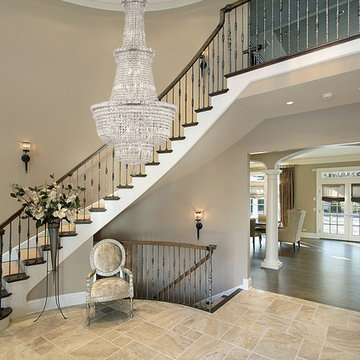
Large transitional travertine floor and beige floor foyer photo in New York with beige walls
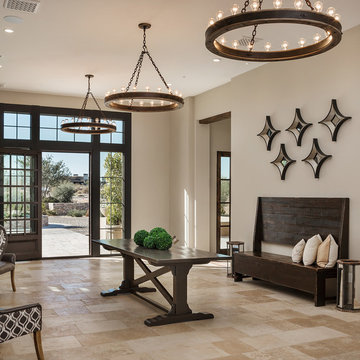
Cantabrica Estates is a private gated community located in North Scottsdale. Spec home available along with build-to-suit and incredible view lots.
For more information contact Vicki Kaplan at Arizona Best Real Estate
Spec Home Built By: LaBlonde Homes
Photography by: Leland Gebhardt
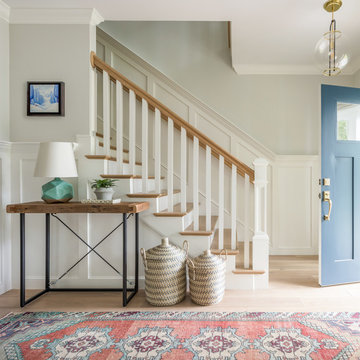
Inspiration for a country light wood floor and beige floor foyer remodel in Boston with gray walls and a blue front door
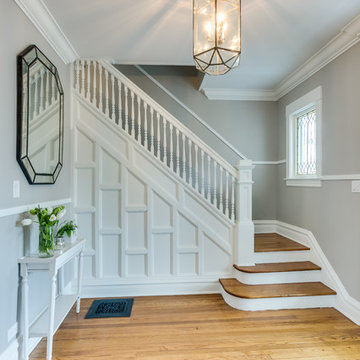
Example of a mid-sized transitional medium tone wood floor and beige floor entryway design in Chicago with gray walls and a white front door

A white washed ship lap barn wood wall creates a beautiful entry-way space and coat rack. A custom floating entryway bench made of a beautiful 4" thick reclaimed barn wood beam is held up by a very large black painted steel L-bracket

Example of a large mountain style beige floor mudroom design in Denver with beige walls

Entryway - large modern concrete floor and gray floor entryway idea in Los Angeles with a medium wood front door and white walls

View of back mudroom
Inspiration for a mid-sized scandinavian light wood floor and gray floor entryway remodel in New York with white walls and a light wood front door
Inspiration for a mid-sized scandinavian light wood floor and gray floor entryway remodel in New York with white walls and a light wood front door

Ellen McDermott
Example of a mid-sized country beige floor single front door design in New York with green walls and a white front door
Example of a mid-sized country beige floor single front door design in New York with green walls and a white front door

Photo Credits: Brian Vanden Brink
Mudroom - mid-sized coastal ceramic tile and gray floor mudroom idea in Boston with yellow walls
Mudroom - mid-sized coastal ceramic tile and gray floor mudroom idea in Boston with yellow walls
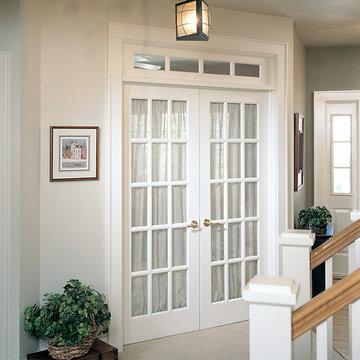
15-Lite Decorative Glass Interior French Door
Example of a classic gray floor entryway design in Orange County with white walls
Example of a classic gray floor entryway design in Orange County with white walls

Example of a trendy concrete floor and gray floor entryway design in Atlanta with a gray front door

Tom Crane - Tom Crane photography
Example of a mid-sized classic light wood floor and beige floor entryway design in New York with blue walls and a white front door
Example of a mid-sized classic light wood floor and beige floor entryway design in New York with blue walls and a white front door

This family home in a Denver neighborhood started out as a dark, ranch home from the 1950’s. We changed the roof line, added windows, large doors, walnut beams, a built-in garden nook, a custom kitchen and a new entrance (among other things). The home didn’t grow dramatically square footage-wise. It grew in ways that really count: Light, air, connection to the outside and a connection to family living.
For more information and Before photos check out my blog post: Before and After: A Ranch Home with Abundant Natural Light and Part One on this here.
Photographs by Sara Yoder. Interior Styling by Kristy Oatman.
FEATURED IN:
Kitchen and Bath Design News
One Kind Design
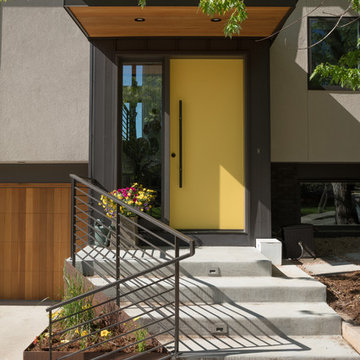
Example of a trendy concrete floor and gray floor entryway design in Denver with gray walls and a yellow front door

Mid-sized elegant gray floor and slate floor mudroom photo in Salt Lake City with a white front door and gray walls

Brian McWeeney
Entryway - transitional concrete floor and beige floor entryway idea in Dallas with an orange front door and beige walls
Entryway - transitional concrete floor and beige floor entryway idea in Dallas with an orange front door and beige walls
Beige Floor and Gray Floor Entryway Ideas

Entryway - large traditional beige floor and limestone floor entryway idea in Orlando with beige walls and a dark wood front door
1





