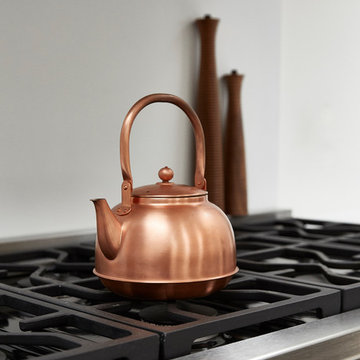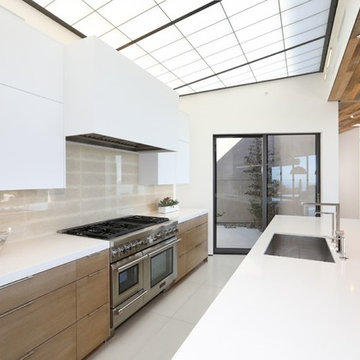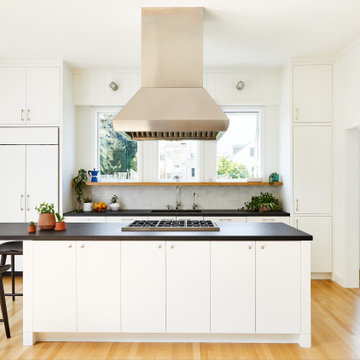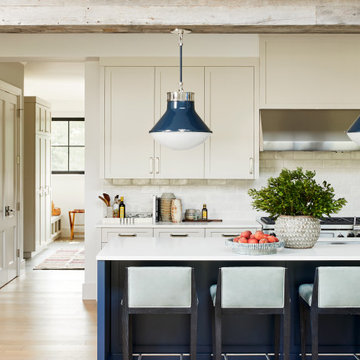Beige Floor and White Floor Kitchen Ideas
Refine by:
Budget
Sort by:Popular Today
161 - 180 of 149,633 photos
Item 1 of 3

Example of a huge tuscan u-shaped light wood floor and beige floor kitchen design in Los Angeles with an undermount sink, gray cabinets, marble countertops, white backsplash, marble backsplash, paneled appliances, an island, white countertops and recessed-panel cabinets

Example of a mid-sized 1960s u-shaped light wood floor, beige floor and exposed beam kitchen design in Other with a single-bowl sink, flat-panel cabinets, medium tone wood cabinets, quartzite countertops, green backsplash, porcelain backsplash, stainless steel appliances, an island and white countertops

The side of the island has convenient storage for cookbooks and other essentials. The strand woven bamboo flooring looks modern, but tones with the oak flooring in the rest of the house.
Photos by- Michele Lee Willson

Blake Worthington, Rebecca Duke
Large farmhouse galley light wood floor and beige floor eat-in kitchen photo in Los Angeles with a farmhouse sink, recessed-panel cabinets, marble countertops, white backsplash, subway tile backsplash, stainless steel appliances, light wood cabinets and an island
Large farmhouse galley light wood floor and beige floor eat-in kitchen photo in Los Angeles with a farmhouse sink, recessed-panel cabinets, marble countertops, white backsplash, subway tile backsplash, stainless steel appliances, light wood cabinets and an island

Example of a mid-sized transitional u-shaped light wood floor and beige floor eat-in kitchen design in Orange County with an undermount sink, shaker cabinets, white cabinets, multicolored backsplash, stainless steel appliances, a peninsula, solid surface countertops and matchstick tile backsplash

Rick Ricozzi Photography
Inspiration for a coastal l-shaped beige floor kitchen remodel in Other with blue cabinets, blue backsplash, subway tile backsplash, an island and recessed-panel cabinets
Inspiration for a coastal l-shaped beige floor kitchen remodel in Other with blue cabinets, blue backsplash, subway tile backsplash, an island and recessed-panel cabinets

River Oaks, 2014 - Remodel and Additions
Kitchen pantry - traditional galley beige floor kitchen pantry idea in Houston with an undermount sink, recessed-panel cabinets, black cabinets, marble countertops, marble backsplash, no island, gray backsplash and gray countertops
Kitchen pantry - traditional galley beige floor kitchen pantry idea in Houston with an undermount sink, recessed-panel cabinets, black cabinets, marble countertops, marble backsplash, no island, gray backsplash and gray countertops

Inspiration for a transitional u-shaped light wood floor and beige floor kitchen remodel in Other with an undermount sink, shaker cabinets, gray backsplash, stainless steel appliances, a peninsula, white countertops, turquoise cabinets and window backsplash

Trendy galley light wood floor, beige floor, tray ceiling and wood ceiling kitchen photo in Miami with an undermount sink, flat-panel cabinets, light wood cabinets, white backsplash, stone slab backsplash, an island and gray countertops

Photo - Jessica Glynn Photography
Open concept kitchen - large transitional galley light wood floor and beige floor open concept kitchen idea in New York with a farmhouse sink, open cabinets, white backsplash, subway tile backsplash, stainless steel appliances, an island, black cabinets and wood countertops
Open concept kitchen - large transitional galley light wood floor and beige floor open concept kitchen idea in New York with a farmhouse sink, open cabinets, white backsplash, subway tile backsplash, stainless steel appliances, an island, black cabinets and wood countertops

This beautiful eclectic kitchen brings together the class and simplistic feel of mid century modern with the comfort and natural elements of the farmhouse style. The white cabinets, tile and countertops make the perfect backdrop for the pops of color from the beams, brass hardware and black metal fixtures and cabinet frames.

Jacob Snavely
Inspiration for a mid-sized modern galley light wood floor and beige floor open concept kitchen remodel in New York with a double-bowl sink, flat-panel cabinets, gray cabinets, quartz countertops, paneled appliances and an island
Inspiration for a mid-sized modern galley light wood floor and beige floor open concept kitchen remodel in New York with a double-bowl sink, flat-panel cabinets, gray cabinets, quartz countertops, paneled appliances and an island

Example of a transitional l-shaped light wood floor and beige floor kitchen design in Grand Rapids with a farmhouse sink, shaker cabinets, white cabinets, marble countertops, gray backsplash, subway tile backsplash, stainless steel appliances and an island

Mid-sized trendy galley porcelain tile and beige floor open concept kitchen photo in Orange County with an undermount sink, flat-panel cabinets, white cabinets, solid surface countertops, beige backsplash, an island and white countertops

Example of a mid-sized trendy l-shaped light wood floor and beige floor enclosed kitchen design in Dallas with an undermount sink, shaker cabinets, medium tone wood cabinets, white backsplash, stone slab backsplash, paneled appliances, an island, white countertops and solid surface countertops

Photos by Whitney Kamman
Example of a large mountain style galley beige floor and medium tone wood floor eat-in kitchen design in Other with light wood cabinets, an island, an undermount sink, shaker cabinets, stainless steel appliances and quartzite countertops
Example of a large mountain style galley beige floor and medium tone wood floor eat-in kitchen design in Other with light wood cabinets, an island, an undermount sink, shaker cabinets, stainless steel appliances and quartzite countertops

This modern lake house is located in the foothills of the Blue Ridge Mountains. The residence overlooks a mountain lake with expansive mountain views beyond. The design ties the home to its surroundings and enhances the ability to experience both home and nature together. The entry level serves as the primary living space and is situated into three groupings; the Great Room, the Guest Suite and the Master Suite. A glass connector links the Master Suite, providing privacy and the opportunity for terrace and garden areas.
Won a 2013 AIANC Design Award. Featured in the Austrian magazine, More Than Design. Featured in Carolina Home and Garden, Summer 2015.

Aubrie Pick Photography
Large trendy galley light wood floor and beige floor open concept kitchen photo in San Francisco with an undermount sink, flat-panel cabinets, white cabinets, paneled appliances, an island, black countertops and white backsplash
Large trendy galley light wood floor and beige floor open concept kitchen photo in San Francisco with an undermount sink, flat-panel cabinets, white cabinets, paneled appliances, an island, black countertops and white backsplash

Large transitional u-shaped light wood floor and beige floor open concept kitchen photo in DC Metro with an undermount sink, shaker cabinets, gray cabinets, marble countertops, white backsplash, marble backsplash, paneled appliances, white countertops and an island
Beige Floor and White Floor Kitchen Ideas

Inspiration for a transitional light wood floor and beige floor kitchen remodel in New York with an undermount sink, shaker cabinets, beige cabinets, white backsplash, stainless steel appliances, an island and white countertops
9





