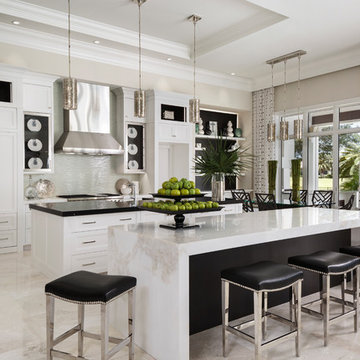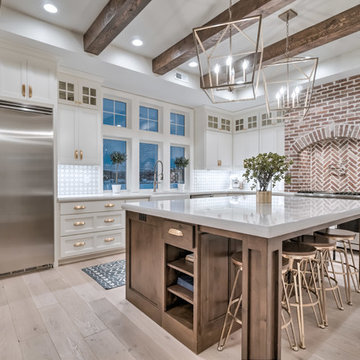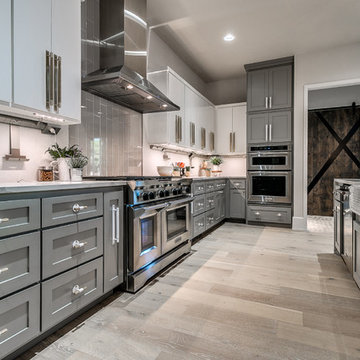Beige Floor and White Floor Kitchen Ideas
Refine by:
Budget
Sort by:Popular Today
141 - 160 of 149,633 photos
Item 1 of 3

Kitchen - transitional beige floor kitchen idea in Miami with shaker cabinets, white cabinets, gray backsplash and two islands

Carolyn Watson
Inspiration for a mid-sized contemporary l-shaped marble floor and white floor eat-in kitchen remodel in DC Metro with recessed-panel cabinets, blue cabinets, an undermount sink, gray backsplash, glass tile backsplash, stainless steel appliances, an island, quartz countertops and turquoise countertops
Inspiration for a mid-sized contemporary l-shaped marble floor and white floor eat-in kitchen remodel in DC Metro with recessed-panel cabinets, blue cabinets, an undermount sink, gray backsplash, glass tile backsplash, stainless steel appliances, an island, quartz countertops and turquoise countertops

Huge Custom Kitchen with Attached Chef Kitchen
Open concept kitchen - large contemporary beige floor and limestone floor open concept kitchen idea in Las Vegas with an undermount sink, flat-panel cabinets, dark wood cabinets, stainless steel appliances, an island, granite countertops, gray backsplash, stone slab backsplash and beige countertops
Open concept kitchen - large contemporary beige floor and limestone floor open concept kitchen idea in Las Vegas with an undermount sink, flat-panel cabinets, dark wood cabinets, stainless steel appliances, an island, granite countertops, gray backsplash, stone slab backsplash and beige countertops

wood counter stools, cottage, crown molding, green island, hardwood floor, kitchen tv, lake house, stained glass pendant lights, sage green, tiffany lights, wood hood

Mid-sized transitional white floor kitchen pantry photo in Santa Barbara with open cabinets and white cabinets

Cabinets: Dove Gray- Slab Door
Box shelves Shelves: Seagull Gray
Countertop: Perimeter/Dropped 4” mitered edge- Pacific shore Quartz Calacatta Milos
Countertop: Islands-4” mitered edge- Caesarstone Symphony Gray 5133
Backsplash: Run the countertop- Caesarstone Statuario Maximus 5031
Photographer: Steve Chenn

Example of a farmhouse l-shaped light wood floor and beige floor kitchen design in Other with a farmhouse sink, raised-panel cabinets, white cabinets, gray backsplash, brick backsplash, stainless steel appliances, an island and white countertops

To spotlight the owners’ worldly decor, this remodel quietly complements the furniture and art textures, colors, and patterns abundant in this beautiful home.
The original master bath had a 1980s style in dire need of change. By stealing an adjacent bedroom for the new master closet, the bath transformed into an artistic and spacious space. The jet-black herringbone-patterned floor adds visual interest to highlight the freestanding soaking tub. Schoolhouse-style shell white sconces flank the matching his and her vanities. The new generous master shower features polished nickel dual shower heads and hand shower and is wrapped in Bedrosian Porcelain Manifica Series in Luxe White with satin finish.
The kitchen started as dated and isolated. To add flow and more natural light, the wall between the bar and the kitchen was removed, along with exterior windows, which allowed for a complete redesign. The result is a streamlined, open, and light-filled kitchen that flows into the adjacent family room and bar areas – perfect for quiet family nights or entertaining with friends.
Crystal Cabinets in white matte sheen with satin brass pulls, and the white matte ceramic backsplash provides a sleek and neutral palette. The newly-designed island features Calacutta Royal Leather Finish quartz and Kohler sink and fixtures. The island cabinets are finished in black sheen to anchor this seating and prep area, featuring round brass pendant fixtures. One end of the island provides the perfect prep and cut area with maple finish butcher block to match the stove hood accents. French White Oak flooring warms the entire area. The Miele 48” Dual Fuel Range with Griddle offers the perfect features for simple or gourmet meal preparation. A new dining nook makes for picture-perfect seating for night or day dining.
Welcome to artful living in Worldly Heritage style.
Photographer: Andrew - OpenHouse VC

Eat-in kitchen - mid-sized transitional u-shaped light wood floor and beige floor eat-in kitchen idea in Orange County with an undermount sink, recessed-panel cabinets, light wood cabinets, marble countertops, white backsplash, stone slab backsplash, paneled appliances, an island and white countertops

Simon Donini
Inspiration for a large scandinavian u-shaped light wood floor and beige floor enclosed kitchen remodel in Stockholm with a single-bowl sink, flat-panel cabinets, gray cabinets, marble countertops, gray backsplash, marble backsplash, stainless steel appliances, an island and gray countertops
Inspiration for a large scandinavian u-shaped light wood floor and beige floor enclosed kitchen remodel in Stockholm with a single-bowl sink, flat-panel cabinets, gray cabinets, marble countertops, gray backsplash, marble backsplash, stainless steel appliances, an island and gray countertops

Kitchen pantry - transitional l-shaped beige floor kitchen pantry idea in San Diego with open cabinets, white cabinets, blue backsplash, no island and white countertops

Example of a large trendy travertine floor and beige floor open concept kitchen design in Houston with a farmhouse sink, shaker cabinets, black cabinets, solid surface countertops, white backsplash, subway tile backsplash, paneled appliances, two islands and white countertops

Modern kitchen with rift-cut white oak cabinetry and a natural stone island.
Kitchen - mid-sized contemporary light wood floor and beige floor kitchen idea in Minneapolis with a double-bowl sink, flat-panel cabinets, light wood cabinets, quartzite countertops, beige backsplash, quartz backsplash, stainless steel appliances, an island and beige countertops
Kitchen - mid-sized contemporary light wood floor and beige floor kitchen idea in Minneapolis with a double-bowl sink, flat-panel cabinets, light wood cabinets, quartzite countertops, beige backsplash, quartz backsplash, stainless steel appliances, an island and beige countertops

Example of a minimalist u-shaped light wood floor and beige floor kitchen design in New York with an undermount sink, flat-panel cabinets, white cabinets, an island and white countertops

Mid-sized transitional galley light wood floor and beige floor open concept kitchen photo in Oklahoma City with a farmhouse sink, shaker cabinets, gray cabinets, marble countertops, gray backsplash, stone tile backsplash, stainless steel appliances and an island

Photo by Rod Foster
Large transitional l-shaped light wood floor and beige floor eat-in kitchen photo in Orange County with white cabinets, solid surface countertops, gray backsplash, stone tile backsplash, stainless steel appliances, a farmhouse sink, an island and recessed-panel cabinets
Large transitional l-shaped light wood floor and beige floor eat-in kitchen photo in Orange County with white cabinets, solid surface countertops, gray backsplash, stone tile backsplash, stainless steel appliances, a farmhouse sink, an island and recessed-panel cabinets

Open Kitchen with large island. Two-tone cabinetry with decorative end panels. White quartz counters with stainless steel hood and brass pendant light fixtures.

Modern Farmhouse kitchen with shaker style cabinet doors and black drawer pull hardware. White Oak floating shelves with LED underlighting over beautiful, Cambria Quartz countertops. The subway tiles were custom made and have what appears to be a texture from a distance, but is actually a herringbone pattern in-lay in the glaze. Wolf brand gas range and oven, and a Wolf steam oven on the left. Rustic black wall scones and large pendant lights over the kitchen island. Brizo satin brass faucet with Kohler undermount rinse sink.
Photo by Molly Rose Photography

Example of a huge tuscan u-shaped light wood floor and beige floor kitchen design in Los Angeles with an undermount sink, gray cabinets, marble countertops, white backsplash, marble backsplash, paneled appliances, an island, white countertops and recessed-panel cabinets
Beige Floor and White Floor Kitchen Ideas

Example of a mid-sized 1960s u-shaped light wood floor, beige floor and exposed beam kitchen design in Other with a single-bowl sink, flat-panel cabinets, medium tone wood cabinets, quartzite countertops, green backsplash, porcelain backsplash, stainless steel appliances, an island and white countertops
8





