Beige Floor and Wood Ceiling Dining Room Ideas
Refine by:
Budget
Sort by:Popular Today
1 - 20 of 282 photos
Item 1 of 3

Modern Dining Room in an open floor plan, sits between the Living Room, Kitchen and Backyard Patio. The modern electric fireplace wall is finished in distressed grey plaster. Modern Dining Room Furniture in Black and white is paired with a sculptural glass chandelier. Floor to ceiling windows and modern sliding glass doors expand the living space to the outdoors.

Inspiration for a contemporary light wood floor, beige floor, vaulted ceiling and wood ceiling dining room remodel in Portland with white walls and a standard fireplace
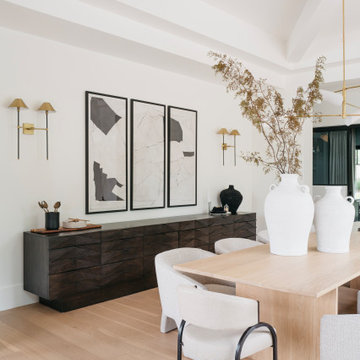
Large transitional light wood floor, beige floor and wood ceiling enclosed dining room photo in Phoenix with white walls
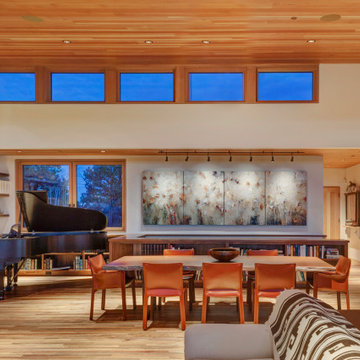
Trendy light wood floor, beige floor and wood ceiling dining room photo in Other with white walls
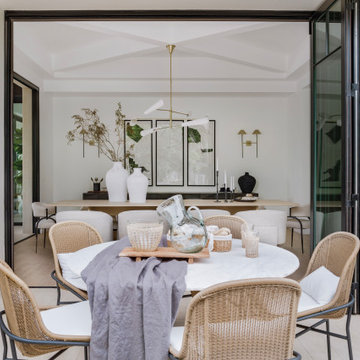
Inspiration for a large transitional light wood floor, beige floor and wood ceiling enclosed dining room remodel in Phoenix with white walls

Full Decoration
Dining room - modern marble floor, beige floor, wood ceiling and wallpaper dining room idea in Other
Dining room - modern marble floor, beige floor, wood ceiling and wallpaper dining room idea in Other
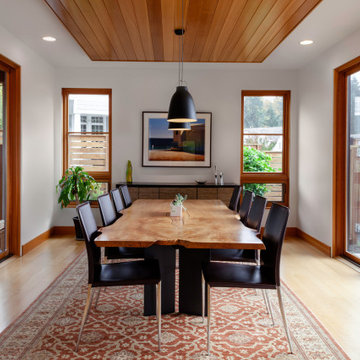
Large mid-century modern beige floor and wood ceiling enclosed dining room photo in Portland with white walls
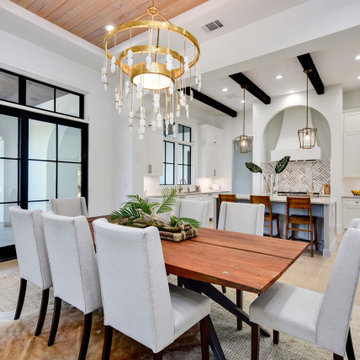
Example of a transitional light wood floor, beige floor, tray ceiling and wood ceiling kitchen/dining room combo design in Austin with white walls
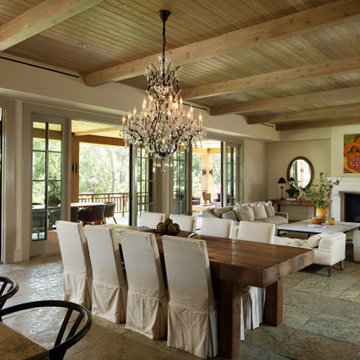
Mid-sized cottage limestone floor, beige floor, wood ceiling and exposed beam dining room photo in San Francisco with beige walls
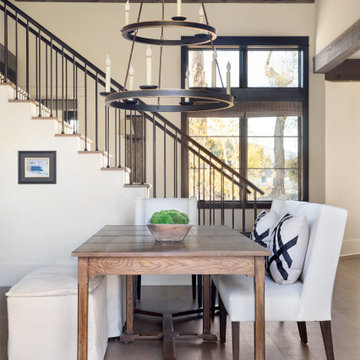
Example of a mid-sized mountain style light wood floor, beige floor and wood ceiling dining room design in Austin with beige walls
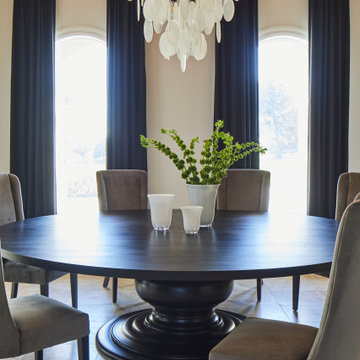
Our Ridgewood Estate project is a new build custom home located on acreage with a lake. It is filled with luxurious materials and family friendly details.
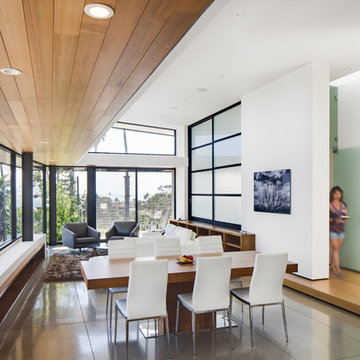
Architecture and
Interior Design by Anders Lasater Architects.
Photography by Chad Mellon
Inspiration for a large porcelain tile, beige floor and wood ceiling dining room remodel in Orange County with white walls and no fireplace
Inspiration for a large porcelain tile, beige floor and wood ceiling dining room remodel in Orange County with white walls and no fireplace
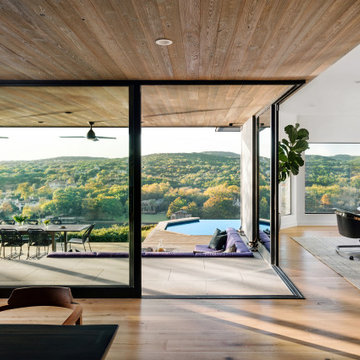
At the junction of the dining, kitchen and breakfast spaces a sliding corner door invites the exterior in, effectively creating a seamless larger space between out of the four. A confluence of spaces, each its own, yet harmoniously
invisibly bound.
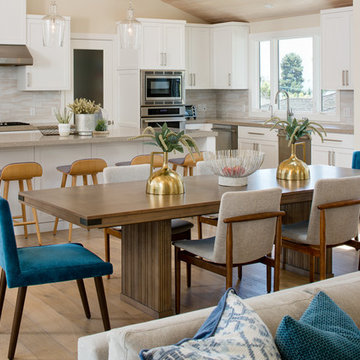
Example of a transitional light wood floor, beige floor and wood ceiling great room design in San Diego with beige walls

Our Ridgewood Estate project is a new build custom home located on acreage with a lake. It is filled with luxurious materials and family friendly details. This formal dining room is transitional in style for this large family.
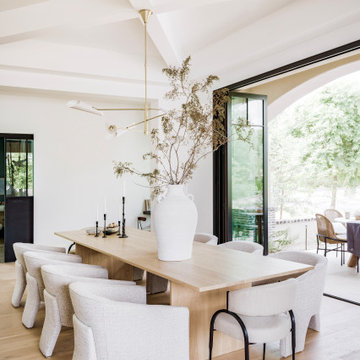
Large transitional light wood floor, beige floor and wood ceiling enclosed dining room photo in Phoenix with white walls
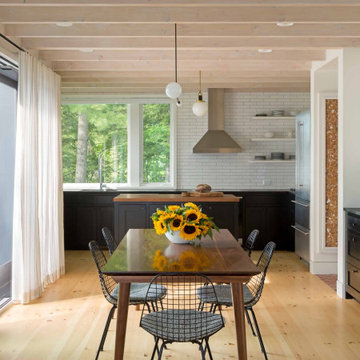
A former summer camp, this site came with a unique set of challenges. An existing 1200 square foot cabin was perched on the shore of Thorndike Pond, well within the current required setbacks. Three additional outbuildings were part of the property, each of them small and non-conforming. By limiting reconstruction to the existing footprints we were able to gain planning consent to rebuild each structure. A full second story added much needed space to the main house. Two of the outbuildings have been rebuilt to accommodate guests, maintaining the spirit of the original camp. Black stained exteriors help the buildings blend into the landscape.
The project is a collaboration with Spazio Rosso Interiors.
Photos by Sean Litchfield.
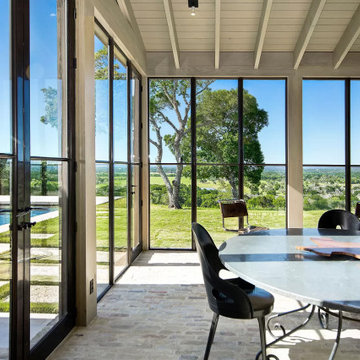
Example of a country brick floor, beige floor, wood ceiling and wood wall dining room design in Austin
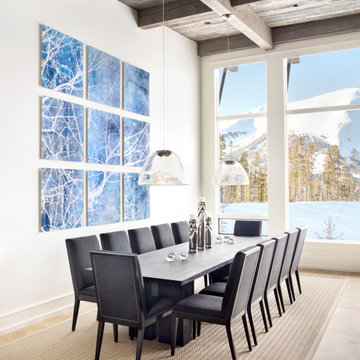
Example of a mountain style light wood floor, beige floor, exposed beam and wood ceiling dining room design in Other with white walls
Beige Floor and Wood Ceiling Dining Room Ideas
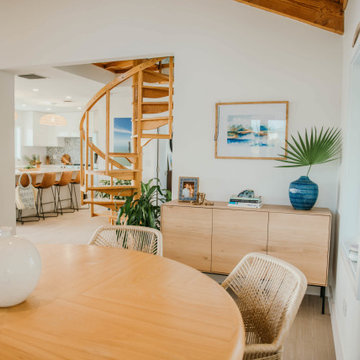
Modern Coastal style in the woven dining chairs and minimalist sideboard.
Beach style porcelain tile, beige floor and wood ceiling dining room photo in Other with white walls
Beach style porcelain tile, beige floor and wood ceiling dining room photo in Other with white walls
1





