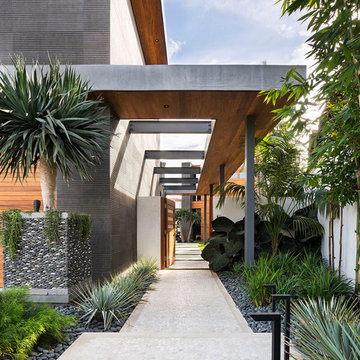Beige Floor Entryway with Gray Walls Ideas
Refine by:
Budget
Sort by:Popular Today
1 - 20 of 1,422 photos
Item 1 of 3
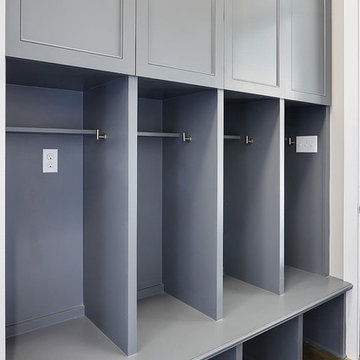
Inspiration for a mid-sized contemporary concrete floor and beige floor mudroom remodel in New Orleans with gray walls

Mid-sized farmhouse light wood floor, beige floor and wood wall mudroom photo in Boise with gray walls
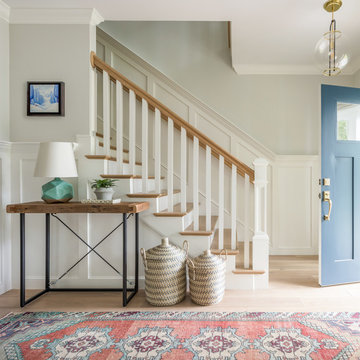
Inspiration for a country light wood floor and beige floor foyer remodel in Boston with gray walls and a blue front door
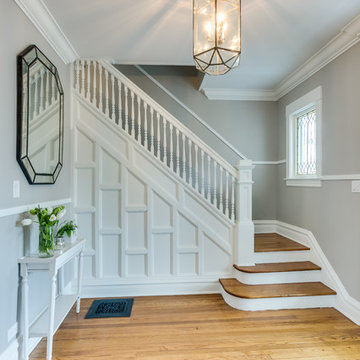
Example of a mid-sized transitional medium tone wood floor and beige floor entryway design in Chicago with gray walls and a white front door
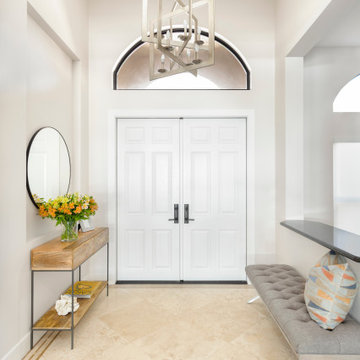
Example of a mid-sized trendy beige floor entryway design in Other with gray walls and a white front door
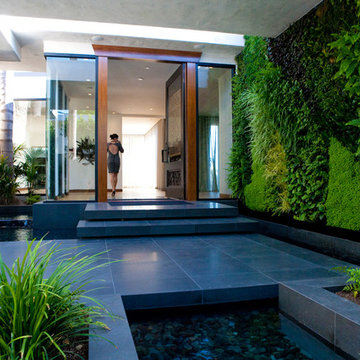
This modern entry has an exotic, organic feel thanks to custom water features, a lush and verdant green wall, and a custom front door featuring an antique hand-carved Chinese screen.
Photo: Photography by Helene
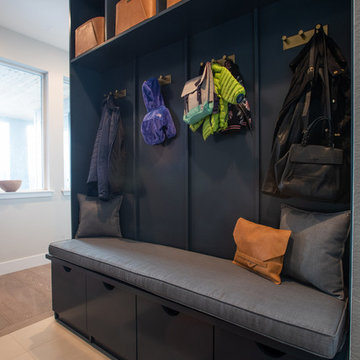
Libbie Holmes
Entryway - small contemporary porcelain tile and beige floor entryway idea in Denver with gray walls and a white front door
Entryway - small contemporary porcelain tile and beige floor entryway idea in Denver with gray walls and a white front door
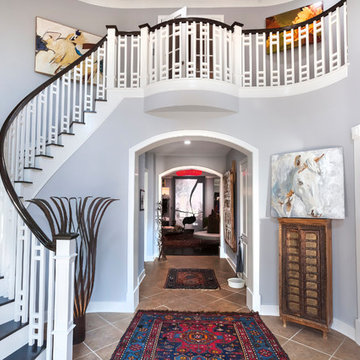
We also design and remodeled the fireplace using the same exotic quartzite stone to match the kitchen, which created a great flow between 2 spaces. Throughout the house, we re-did the staircase, new trims, added fresh paint.
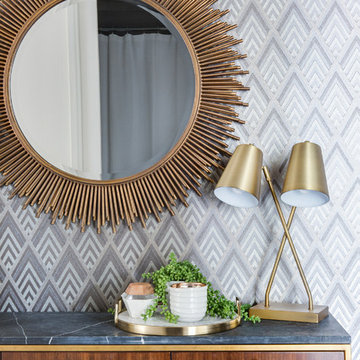
Example of a mid-sized 1950s light wood floor and beige floor entry hall design in Los Angeles with gray walls
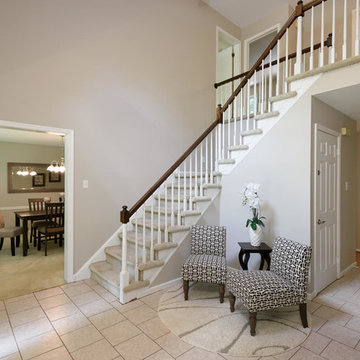
2 Story Foyer staged with rental furnishings supplied by Organized by Design. Wall Color chosen for staging was Sherwin Williams 7043 Wordly Gray.
Photographer: MJE Photographic
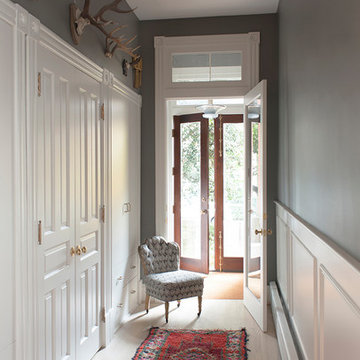
Brandon Webster
Inspiration for a timeless light wood floor and beige floor entryway remodel in DC Metro with gray walls and a glass front door
Inspiration for a timeless light wood floor and beige floor entryway remodel in DC Metro with gray walls and a glass front door
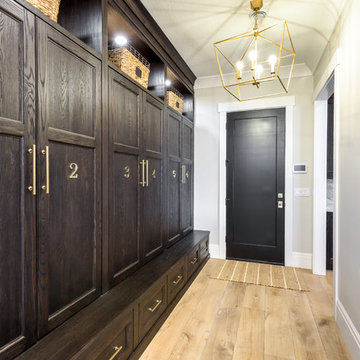
Example of a mid-sized transitional light wood floor and beige floor entryway design in Salt Lake City with gray walls and a black front door
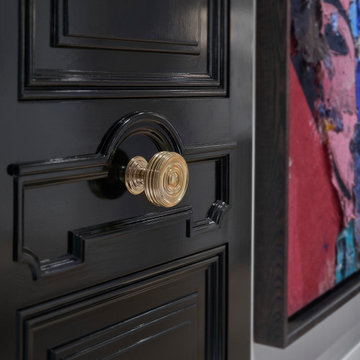
Having successfully designed the then bachelor’s penthouse residence at the Waldorf Astoria, Kadlec Architecture + Design was retained to combine 2 units into a full floor residence in the historic Palmolive building in Chicago. The couple was recently married and have five older kids between them all in their 20s. She has 2 girls and he has 3 boys (Think Brady bunch). Nate Berkus and Associates was the interior design firm, who is based in Chicago as well, so it was a fun collaborative process.
Details:
-Brass inlay in natural oak herringbone floors running the length of the hallway, which joins in the rotunda.
-Bronze metal and glass doors bring natural light into the interior of the residence and main hallway as well as highlight dramatic city and lake views.
-Billiards room is paneled in walnut with navy suede walls. The bar countertop is zinc.
-Kitchen is black lacquered with grass cloth walls and has two inset vintage brass vitrines.
-High gloss lacquered office
-Lots of vintage/antique lighting from Paris flea market (dining room fixture, over-scaled sconces in entry)
-World class art collection
Photography: Tony Soluri, Interior Design: Nate Berkus Interiors and Sasha Adler Design
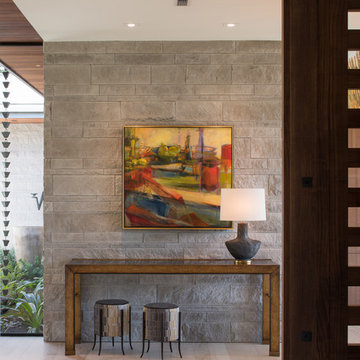
Photo Credit: Paul Bardagjy
Example of a mid-sized trendy light wood floor and beige floor foyer design in Austin with gray walls
Example of a mid-sized trendy light wood floor and beige floor foyer design in Austin with gray walls
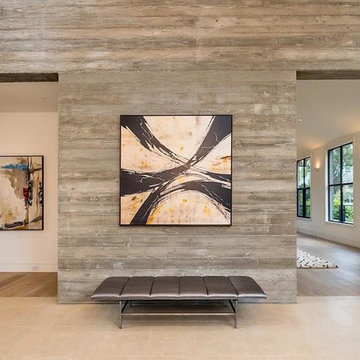
Large minimalist porcelain tile and beige floor entryway photo in San Francisco with gray walls and a medium wood front door
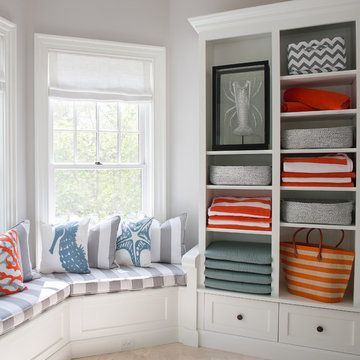
Inspiration for a mid-sized coastal travertine floor and beige floor entryway remodel in New York with gray walls and a glass front door
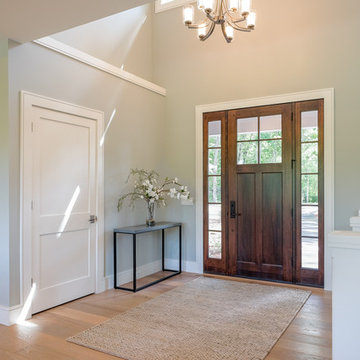
Inspiration for a mid-sized craftsman light wood floor and beige floor entryway remodel in Grand Rapids with gray walls and a dark wood front door
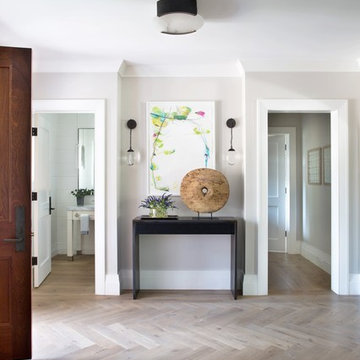
Entry foyer with character grade center cut white oak herringbone floors.
Inspiration for a mid-sized transitional medium tone wood floor and beige floor entryway remodel in Other with gray walls and a dark wood front door
Inspiration for a mid-sized transitional medium tone wood floor and beige floor entryway remodel in Other with gray walls and a dark wood front door
Beige Floor Entryway with Gray Walls Ideas
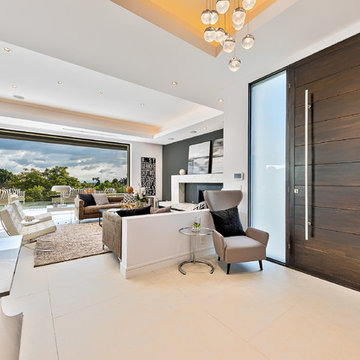
Entryway - mid-sized contemporary porcelain tile and beige floor entryway idea in Los Angeles with gray walls and a dark wood front door
1






