Beige Floor Family Room with Gray Walls Ideas
Refine by:
Budget
Sort by:Popular Today
1 - 20 of 2,323 photos
Item 1 of 3

Photo Credit: Dust Studios, Elena Kaloupek
Urban carpeted and beige floor family room photo in Cedar Rapids with gray walls
Urban carpeted and beige floor family room photo in Cedar Rapids with gray walls

Family room - small transitional enclosed light wood floor and beige floor family room idea in New York with a media wall, gray walls and no fireplace
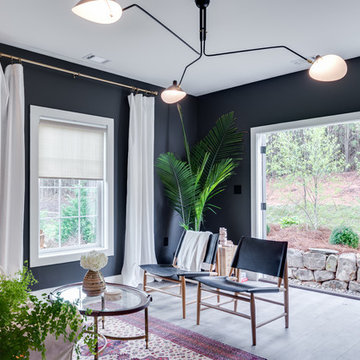
Mohawk's laminate Cottage Villa flooring with #ArmorMax finish in Cheyenne Rock Oak.
Inspiration for a mid-sized contemporary enclosed light wood floor and beige floor family room remodel in Atlanta with gray walls, no fireplace and no tv
Inspiration for a mid-sized contemporary enclosed light wood floor and beige floor family room remodel in Atlanta with gray walls, no fireplace and no tv
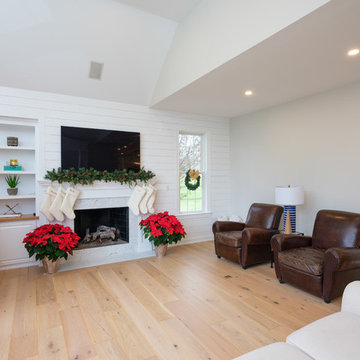
In this transitional farmhouse in West Chester, PA, we renovated the kitchen and family room, and installed new flooring and custom millwork throughout the entire first floor. This chic tuxedo kitchen has white cabinetry, white quartz counters, a black island, soft gold/honed gold pulls and a French door wall oven. The family room’s built in shelving provides extra storage. The shiplap accent wall creates a focal point around the white Carrera marble surround fireplace. The first floor features 8-in reclaimed white oak flooring (which matches the open shelving in the kitchen!) that ties the main living areas together.
Rudloff Custom Builders has won Best of Houzz for Customer Service in 2014, 2015 2016 and 2017. We also were voted Best of Design in 2016, 2017 and 2018, which only 2% of professionals receive. Rudloff Custom Builders has been featured on Houzz in their Kitchen of the Week, What to Know About Using Reclaimed Wood in the Kitchen as well as included in their Bathroom WorkBook article. We are a full service, certified remodeling company that covers all of the Philadelphia suburban area. This business, like most others, developed from a friendship of young entrepreneurs who wanted to make a difference in their clients’ lives, one household at a time. This relationship between partners is much more than a friendship. Edward and Stephen Rudloff are brothers who have renovated and built custom homes together paying close attention to detail. They are carpenters by trade and understand concept and execution. Rudloff Custom Builders will provide services for you with the highest level of professionalism, quality, detail, punctuality and craftsmanship, every step of the way along our journey together.
Specializing in residential construction allows us to connect with our clients early in the design phase to ensure that every detail is captured as you imagined. One stop shopping is essentially what you will receive with Rudloff Custom Builders from design of your project to the construction of your dreams, executed by on-site project managers and skilled craftsmen. Our concept: envision our client’s ideas and make them a reality. Our mission: CREATING LIFETIME RELATIONSHIPS BUILT ON TRUST AND INTEGRITY.
Photo Credit: JMB Photoworks

Small elegant enclosed light wood floor and beige floor family room photo in Surrey with gray walls, a standard fireplace, a stone fireplace and a tv stand
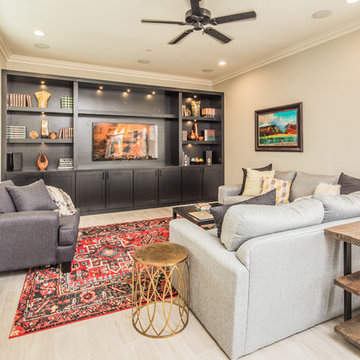
The mix of black and white take shape in this modern farmhouse style kitchen. With a timeless color scheme and high end finishes, this kitchen is perfect for large gatherings and entertaining family and friends. The connected dining space and eat in island offers abundant seating, as well as function and storage. The build in buffet area brings in variation, and adds a light and bright quality to the space. Floating shelves offer a softer look than full wall to wall upper cabinets. Classic grey toned porcelain tile give the look of wood without any of the maintenance or wear and tear issues. The classic grey marble backsplash in the baroque shape brings a custom and elegant dimension to the space.

Family room - small eclectic enclosed light wood floor and beige floor family room idea in Miami with a music area, gray walls, no fireplace and no tv
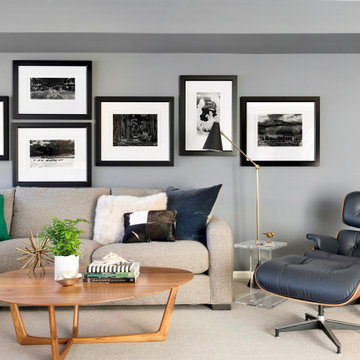
Family room - mid-sized transitional open concept carpeted and beige floor family room idea in Minneapolis with gray walls and no fireplace

©Finished Basement Company
Large transitional medium tone wood floor and beige floor family room photo in Denver with gray walls and no fireplace
Large transitional medium tone wood floor and beige floor family room photo in Denver with gray walls and no fireplace
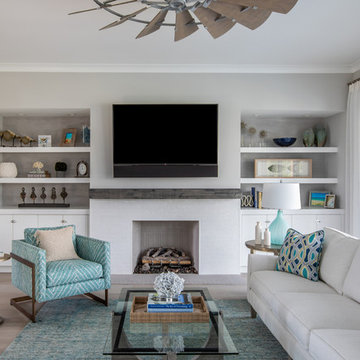
Beach style light wood floor and beige floor family room photo in Jacksonville with gray walls, a standard fireplace and a wall-mounted tv

Family room - large contemporary light wood floor, beige floor and vaulted ceiling family room idea in Los Angeles with gray walls, a ribbon fireplace, a metal fireplace and a wall-mounted tv
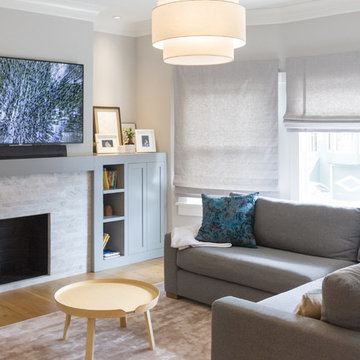
Family room - transitional medium tone wood floor and beige floor family room idea in San Francisco with gray walls, a standard fireplace and a stone fireplace
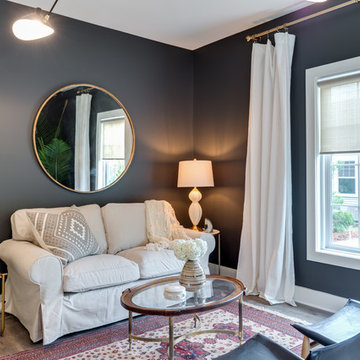
Mohawk's laminate Cottage Villa flooring with #ArmorMax finish in Cheyenne Rock Oak.
Inspiration for a mid-sized transitional enclosed light wood floor and beige floor family room remodel in Atlanta with gray walls, no fireplace and no tv
Inspiration for a mid-sized transitional enclosed light wood floor and beige floor family room remodel in Atlanta with gray walls, no fireplace and no tv
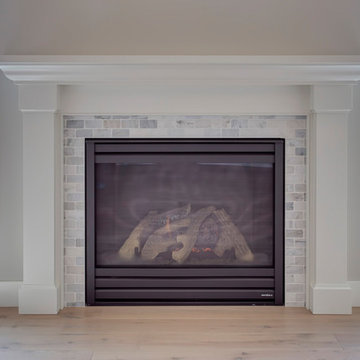
The fireplace of this Cherrydale plan home features a farmhouse-styled mantle surround with tumbled marble tile.
Inspiration for a mid-sized farmhouse open concept light wood floor and beige floor family room remodel in Chicago with gray walls, a standard fireplace and a stone fireplace
Inspiration for a mid-sized farmhouse open concept light wood floor and beige floor family room remodel in Chicago with gray walls, a standard fireplace and a stone fireplace
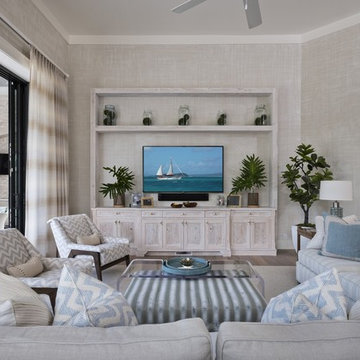
Family room - coastal light wood floor and beige floor family room idea in Miami with gray walls and a media wall
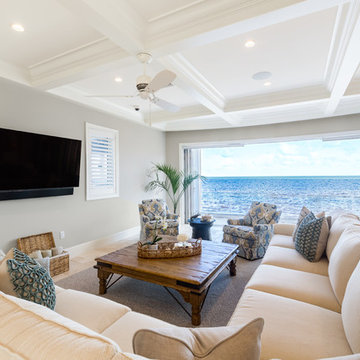
Folland Photography
Family room - coastal open concept beige floor family room idea in Miami with gray walls, no fireplace and a wall-mounted tv
Family room - coastal open concept beige floor family room idea in Miami with gray walls, no fireplace and a wall-mounted tv
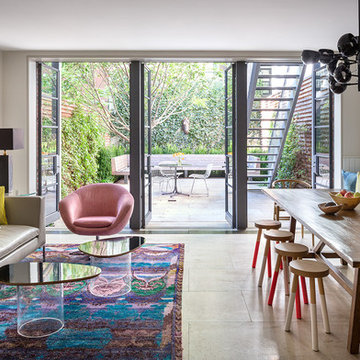
Architect: Steven Harris Architects
Photo Credit: Scott Frances
Example of a trendy open concept beige floor family room design in New York with gray walls and no fireplace
Example of a trendy open concept beige floor family room design in New York with gray walls and no fireplace
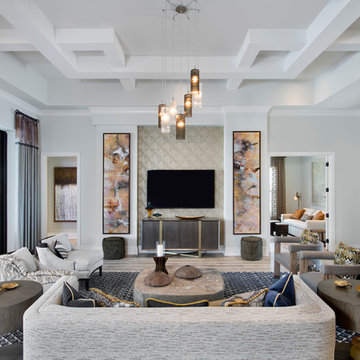
Giovanni Photography
Example of a transitional open concept beige floor family room design in Miami with gray walls and a wall-mounted tv
Example of a transitional open concept beige floor family room design in Miami with gray walls and a wall-mounted tv
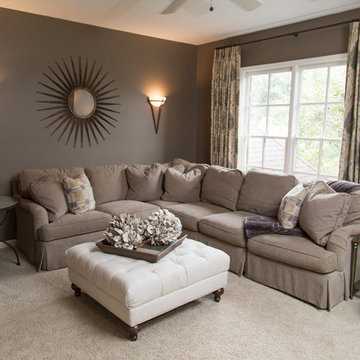
Michael Allen
Family room - mid-sized rustic enclosed carpeted and beige floor family room idea in Other with gray walls, no fireplace and a tv stand
Family room - mid-sized rustic enclosed carpeted and beige floor family room idea in Other with gray walls, no fireplace and a tv stand
Beige Floor Family Room with Gray Walls Ideas
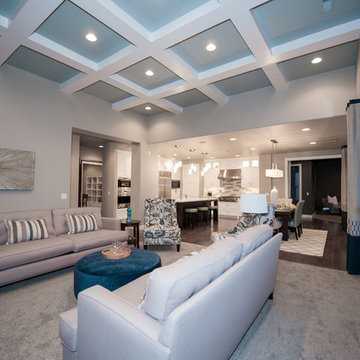
Aimee Lee Photography
Mid-sized trendy open concept carpeted and beige floor family room photo in Salt Lake City with gray walls, a ribbon fireplace, a tile fireplace and a wall-mounted tv
Mid-sized trendy open concept carpeted and beige floor family room photo in Salt Lake City with gray walls, a ribbon fireplace, a tile fireplace and a wall-mounted tv
1





