Beige Floor Family Room with Multicolored Walls Ideas
Refine by:
Budget
Sort by:Popular Today
1 - 20 of 278 photos
Item 1 of 3
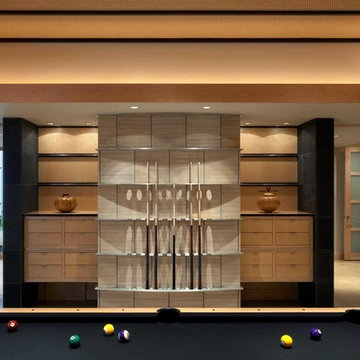
Farshid Assassi
Example of a large trendy open concept concrete floor and beige floor family room design in Cedar Rapids with multicolored walls, no fireplace and no tv
Example of a large trendy open concept concrete floor and beige floor family room design in Cedar Rapids with multicolored walls, no fireplace and no tv
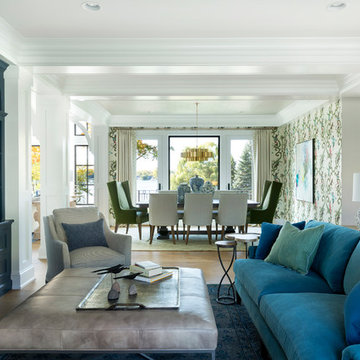
Beautiful French inspired home on the lake with color infused family room and dining room. Young homeowners looked for tradition with a twist. Bright, bold color in a soft livable environment.
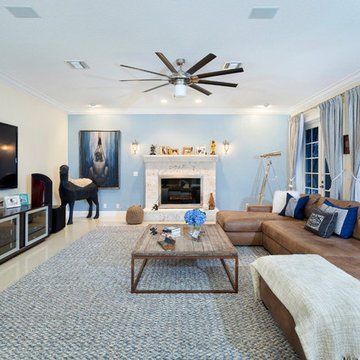
Ibi Designs
Family room - large transitional enclosed porcelain tile and beige floor family room idea in Miami with multicolored walls, a standard fireplace, a stone fireplace and a wall-mounted tv
Family room - large transitional enclosed porcelain tile and beige floor family room idea in Miami with multicolored walls, a standard fireplace, a stone fireplace and a wall-mounted tv
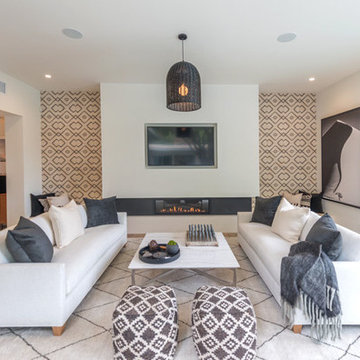
1960s open concept light wood floor and beige floor family room photo in Los Angeles with multicolored walls, a ribbon fireplace and a wall-mounted tv
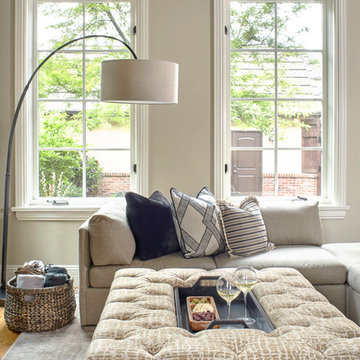
This vignette of the sunken living room shows the subtle textures and patterns chosen to give this space more depth.
Photo by Susie Brenner Photography
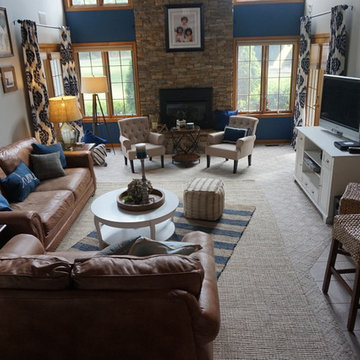
Monrovia residence in old world oranges and greens transformed to light and airy lakeside grays and nautical blues. A fresh and affordable update to worn carpeting is done by layering a soft jute 8x10 rug with an angled cabana striped rug to give a seaside design. A fun rowboat shelf from etsy adds whimsy and functionality to the room. Extra large Pottery Barn blown glass lamps add a nice face lift to the clients existing end tables. Fun accents such as a ball of oyster shells and a striped pom-pom throw bring a fun and relaxed lakeside design.
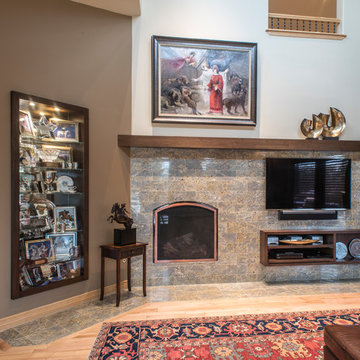
The family room fireplace was redesigned to unify several disconnected elements, creating a more coherent space for TV and fireplace viewing. Walnut was chosen to contrast and compliment the rustic maple floors already in the room. The designers added the built-in trophy case to display some of the awards and trophies that had been awarded to the children.
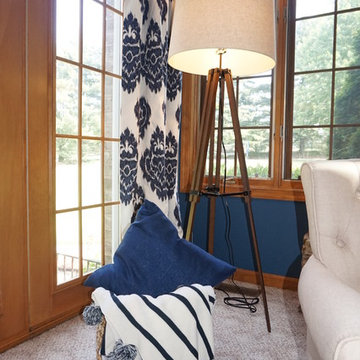
Monrovia residence in old world oranges and greens transformed to light and airy lakeside grays and nautical blues. A fresh and affordable update to worn carpeting is done by layering a soft jute 8x10 rug with an angled cabana striped rug to give a seaside design. A fun rowboat shelf from etsy adds whimsy and functionality to the room. Extra large Pottery Barn blown glass lamps add a nice face lift to the clients existing end tables. Fun accents such as a ball of oyster shells and a striped pom-pom throw bring a fun and relaxed lakeside design.
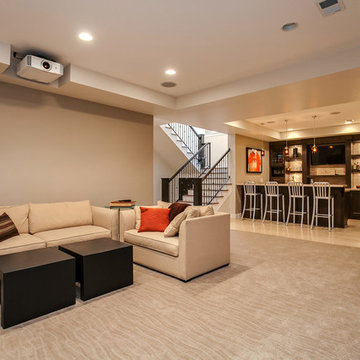
This client wanted to have their kitchen as their centerpiece for their house. As such, I designed this kitchen to have a dark walnut natural wood finish with timeless white kitchen island combined with metal appliances.
The entire home boasts an open, minimalistic, elegant, classy, and functional design, with the living room showcasing a unique vein cut silver travertine stone showcased on the fireplace. Warm colors were used throughout in order to make the home inviting in a family-friendly setting.
Project designed by Denver, Colorado interior designer Margarita Bravo. She serves Denver as well as surrounding areas such as Cherry Hills Village, Englewood, Greenwood Village, and Bow Mar.
For more about MARGARITA BRAVO, click here: https://www.margaritabravo.com/
To learn more about this project, click here: https://www.margaritabravo.com/portfolio/observatory-park/
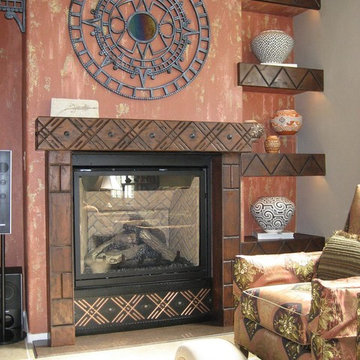
Mid-sized southwest open concept ceramic tile and beige floor family room photo in Las Vegas with a standard fireplace, a wood fireplace surround, multicolored walls and no tv

Mid-sized beach style light wood floor, beige floor, exposed beam and wall paneling family room photo in Los Angeles with a bar, multicolored walls, a two-sided fireplace, a stone fireplace and a wall-mounted tv
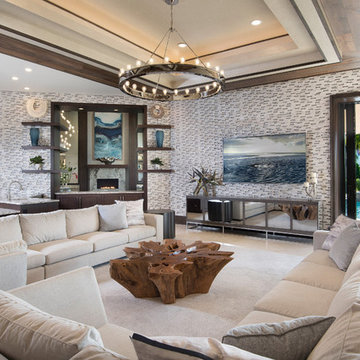
Open floor plan for a seamless transition from indoor to outdoor living. This spacious family room is complete with its own custom wet-bar, perfect for entertaining.
Custom driftwood wall treatment by: Jeremy Jones Fine Finishes.
Driftwood wall is painted in pearl white with silver undercoat. Ceiling detail features an iridescent pearl mica wallpaper.
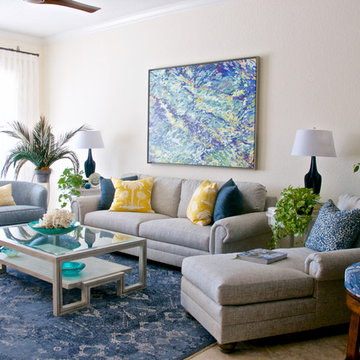
Refreshed design for this 2nd home residence for a New York couple. They wanted a welcoming design where they and their guests will always feel comfortable - even when coming in from the pool in their bathing suits. The color scheme, blues accented with splashes of yellow, sets off the art by Margaret Juul. Seashells and natural coral add the beach vibe.
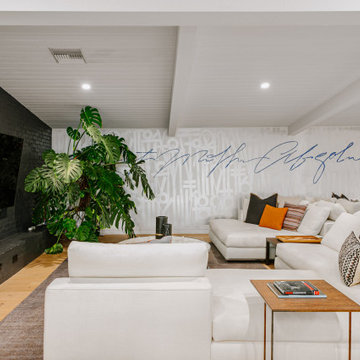
Inspiration for a huge 1950s open concept light wood floor and beige floor family room remodel in Los Angeles with multicolored walls, a brick fireplace and a wall-mounted tv
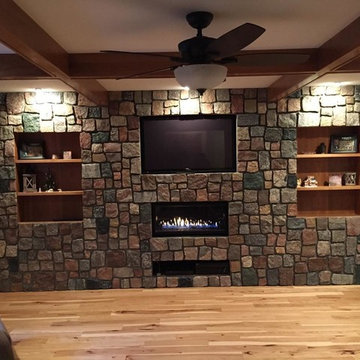
Family room - mid-sized rustic enclosed light wood floor and beige floor family room idea in Minneapolis with multicolored walls, a standard fireplace, a stone fireplace and a media wall
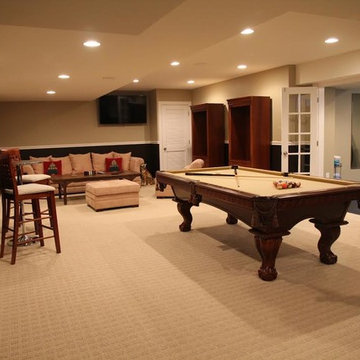
Inspiration for a mid-sized timeless enclosed carpeted and beige floor game room remodel in Orlando with multicolored walls and no fireplace
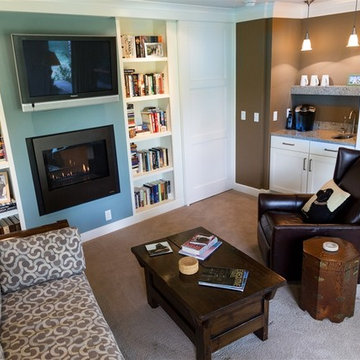
Deborah Walker
Inspiration for a mid-sized transitional enclosed carpeted and beige floor family room library remodel in Wichita with a two-sided fireplace, multicolored walls, a wall-mounted tv and a plaster fireplace
Inspiration for a mid-sized transitional enclosed carpeted and beige floor family room library remodel in Wichita with a two-sided fireplace, multicolored walls, a wall-mounted tv and a plaster fireplace

World Renowned Architecture Firm Fratantoni Design created this beautiful home! They design home plans for families all over the world in any size and style. They also have in-house Interior Designer Firm Fratantoni Interior Designers and world class Luxury Home Building Firm Fratantoni Luxury Estates! Hire one or all three companies to design and build and or remodel your home!
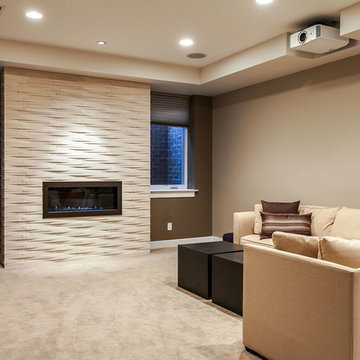
This client wanted to have their kitchen as their centerpiece for their house. As such, I designed this kitchen to have a dark walnut natural wood finish with timeless white kitchen island combined with metal appliances.
The entire home boasts an open, minimalistic, elegant, classy, and functional design, with the living room showcasing a unique vein cut silver travertine stone showcased on the fireplace. Warm colors were used throughout in order to make the home inviting in a family-friendly setting.
Project designed by Denver, Colorado interior designer Margarita Bravo. She serves Denver as well as surrounding areas such as Cherry Hills Village, Englewood, Greenwood Village, and Bow Mar.
For more about MARGARITA BRAVO, click here: https://www.margaritabravo.com/
To learn more about this project, click here: https://www.margaritabravo.com/portfolio/observatory-park/
Beige Floor Family Room with Multicolored Walls Ideas
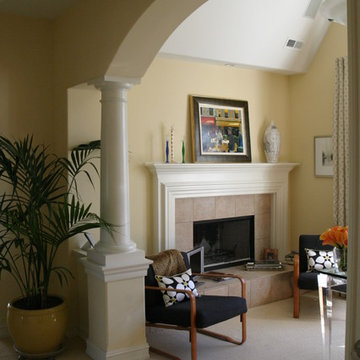
New French Country Home custom built in River Forest, IL
Example of a large classic open concept limestone floor and beige floor family room library design in Chicago with multicolored walls, a standard fireplace, a stone fireplace and a wall-mounted tv
Example of a large classic open concept limestone floor and beige floor family room library design in Chicago with multicolored walls, a standard fireplace, a stone fireplace and a wall-mounted tv
1





