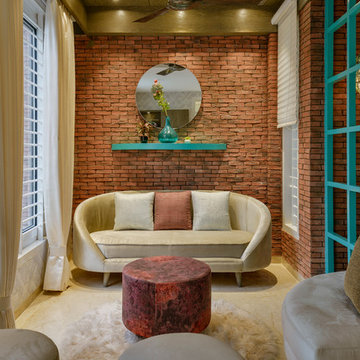Beige Floor Family Room with Pink Walls Ideas
Refine by:
Budget
Sort by:Popular Today
1 - 20 of 59 photos
Item 1 of 3
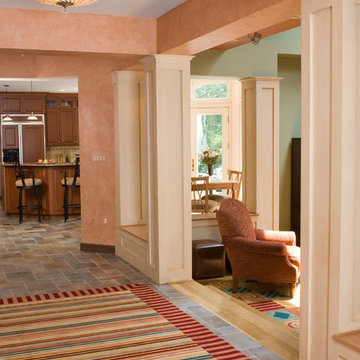
Large elegant enclosed light wood floor and beige floor family room photo in DC Metro with pink walls and no fireplace
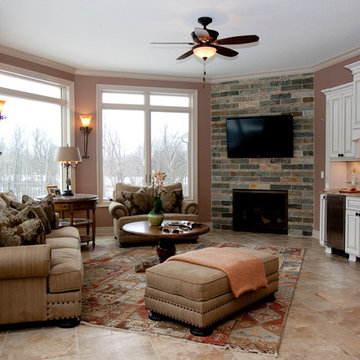
Example of a mid-sized transitional enclosed ceramic tile and beige floor family room design in Cleveland with a bar, pink walls, a corner fireplace, a brick fireplace and a wall-mounted tv
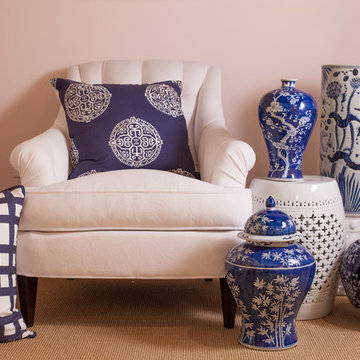
Family room - small victorian open concept carpeted and beige floor family room idea in Boston with pink walls, no fireplace and no tv
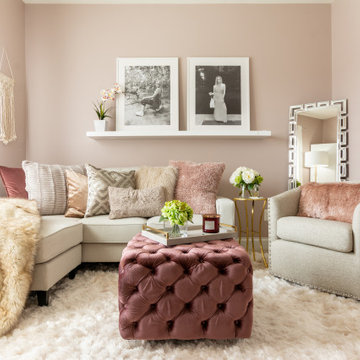
Example of a mid-sized transitional enclosed beige floor family room design in DC Metro with pink walls
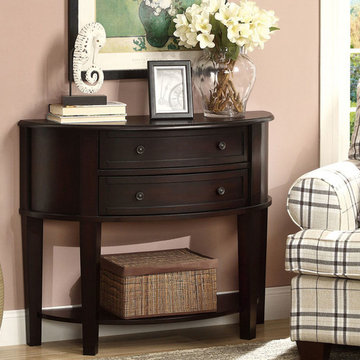
Example of a large trendy enclosed medium tone wood floor and beige floor family room design in Orlando with pink walls, no fireplace and no tv
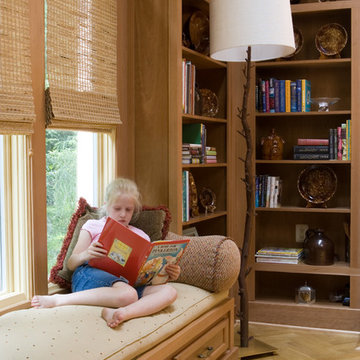
Inspiration for a large timeless enclosed light wood floor and beige floor family room remodel in DC Metro with pink walls and no fireplace
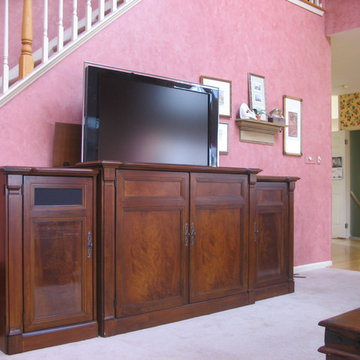
Mid-sized elegant open concept carpeted and beige floor family room photo in Philadelphia with pink walls, no fireplace and a tv stand
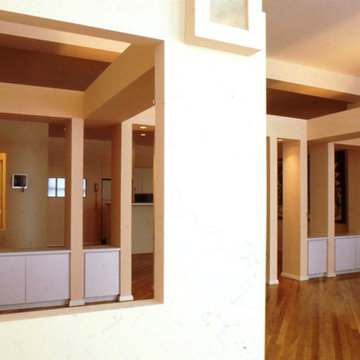
A family room mediates between the dining room and living room. Similar to the other public spaces, it incorporates flying beams, light troughs, gallery walls, and built-ins.
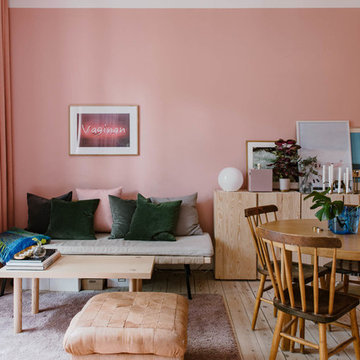
Nadja Endler
Family room - small scandinavian open concept light wood floor and beige floor family room idea in Stockholm with pink walls and no fireplace
Family room - small scandinavian open concept light wood floor and beige floor family room idea in Stockholm with pink walls and no fireplace
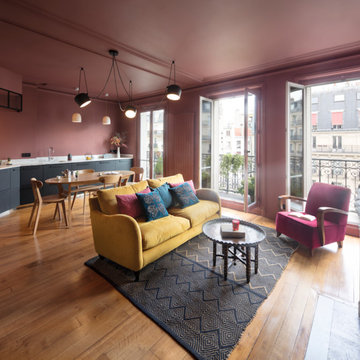
Family room - large modern open concept medium tone wood floor and beige floor family room idea in Paris with pink walls and a standard fireplace
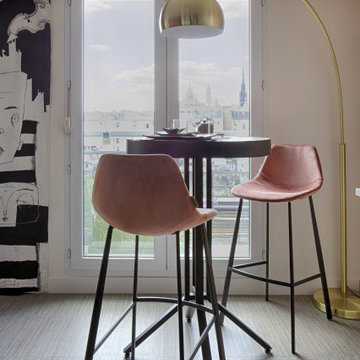
M. P. m’a contactée afin d’avoir des idées de réaménagement de son espace, lors d’une visite conseil. Et chemin faisant, le projet a évolué: il a alors souhaité me confier la restructuration totale de son espace, pour une rénovation en profondeur.
Le souhait: habiter confortablement, créer une vraie chambre, une salle d’eau chic digne d’un hôtel, une cuisine pratique et agréable, et des meubles adaptés sans surcharger. Le tout dans une ambiance fleurie, colorée, qui lui ressemble!
L’étude a donc démarré en réorganisant l’espace: la salle de bain s’est largement agrandie, une vraie chambre séparée de la pièce principale, avec un lit confort +++, et (magie de l’architecture intérieure!) l’espace principal n’a pas été réduit pour autant, il est même beaucoup plus spacieux et confortable!
Tout ceci avec un dressing conséquent, et une belle entrée!
Durant le chantier, nous nous sommes rendus compte que l’isolation du mur extérieur était inefficace, la laine de verre était complètement affaissée suite à un dégat des eaux. Tout a été refait, du sol au plafond, l’appartement en plus d’être tout beau, offre un vrai confort thermique à son propriétaire.
J’ai pris beaucoup de plaisir à travailler sur ce projet, j’espère que vous en aurez tout autant à le découvrir!
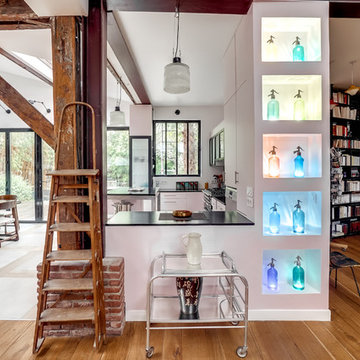
Vue sur la cuisine depuis le séjour.
Les niches décoratives permettent de dissimuler l'accès à la salle de bains et aux sanitaires.
Elles sont éclairées grâce à un mini-spot led encastré disposé sous chaque siphon.
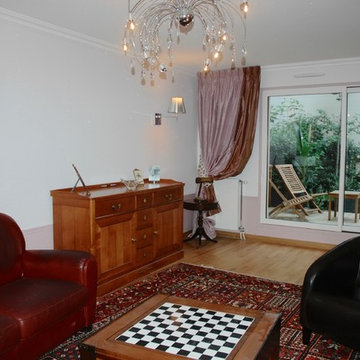
Family room library - large traditional open concept medium tone wood floor and beige floor family room library idea in Paris with pink walls, a standard fireplace and a wall-mounted tv
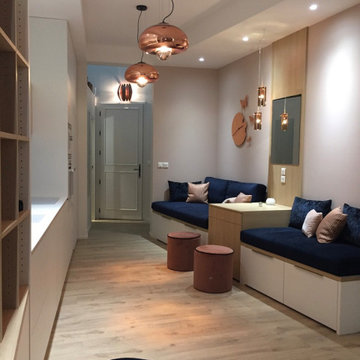
Studio avec mobilier escamotable , table repas et lit, murs en biais.
Example of a small trendy open concept light wood floor and beige floor family room design in Montpellier with pink walls and no fireplace
Example of a small trendy open concept light wood floor and beige floor family room design in Montpellier with pink walls and no fireplace
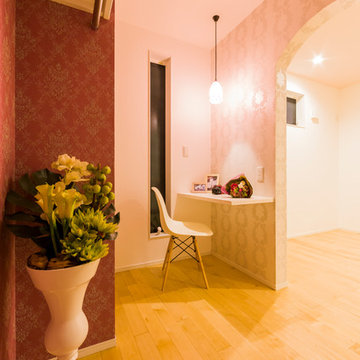
ダマスク柄の白×ピンクのコーディネートが女性らしくエレガントな空間はウォークインクローゼット兼メイクスペース。居室との仕切りを扉ではなくアーチ状の垂れ壁にすることで、より広く、よりオシャレな仕上がりになります。
Family room - modern enclosed medium tone wood floor and beige floor family room idea in Other with pink walls
Family room - modern enclosed medium tone wood floor and beige floor family room idea in Other with pink walls
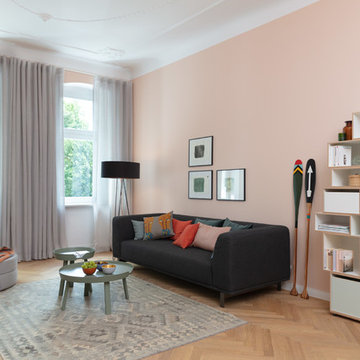
Juan Echeverri
Example of a mid-sized trendy enclosed light wood floor and beige floor family room design in Berlin with pink walls, no fireplace and no tv
Example of a mid-sized trendy enclosed light wood floor and beige floor family room design in Berlin with pink walls, no fireplace and no tv
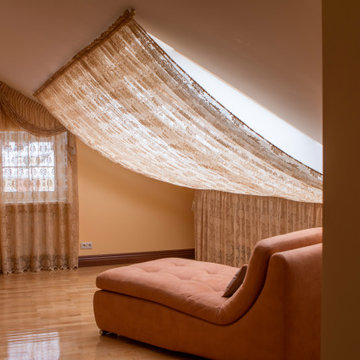
Кружевные шторы для мансардных окон с классическим орнаментом. На всех окнах шторы крепятся по разному. Для наклонных окон использованы круглые металлические карнизы с наконечниками из стекла. В месте сгиба стены на шторах расположена специальная кулиска для поддерживающего карниза.
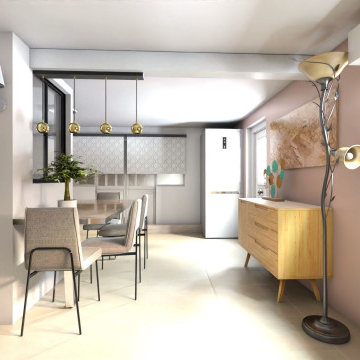
Projet d'aménagement d'un grand garage/buanderie en rez de chaussée d'une maison dont une partie sera transformée en appartement pour une Personne à Mobilité Réduite.
De nombreuses contraintes techniques, d'espaces, de gaines et différents conduits en place viennent réduire les possibilités d'agencement et de création des espaces : hall d'entrée/bureau, chambre, toilette, séjour/salon, cuisine et salle d'eau. Des dénivelés ont été réduit grâce à des rampes d'accès.
Le cahier des charges est fourni aux artisans qui vont intervenir pour la réalisation du projet.
Beige Floor Family Room with Pink Walls Ideas
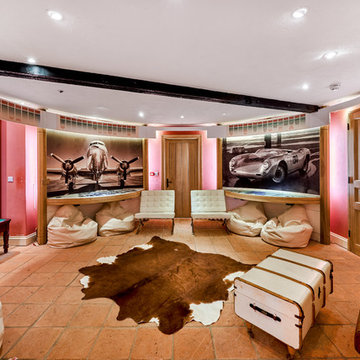
Mark Hardy
Inspiration for a mid-sized eclectic enclosed porcelain tile and beige floor game room remodel in Hampshire with pink walls
Inspiration for a mid-sized eclectic enclosed porcelain tile and beige floor game room remodel in Hampshire with pink walls
1






