Beige Floor Living Room Library Ideas
Refine by:
Budget
Sort by:Popular Today
161 - 180 of 3,759 photos
Item 1 of 3
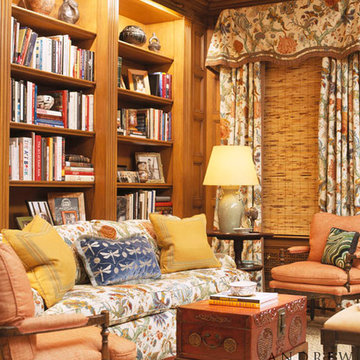
Wood paneled library. Photographer: Matthew Millman
Mid-sized elegant enclosed carpeted and beige floor living room library photo in San Francisco with brown walls and no tv
Mid-sized elegant enclosed carpeted and beige floor living room library photo in San Francisco with brown walls and no tv
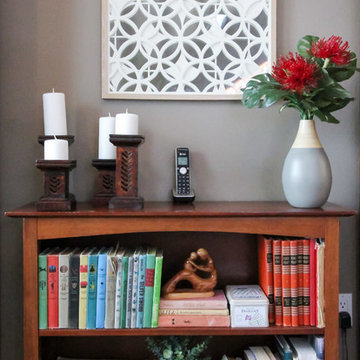
Example of a small eclectic open concept carpeted and beige floor living room library design in Seattle with brown walls, no fireplace and no tv
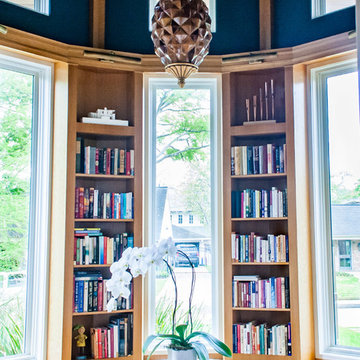
Small eclectic medium tone wood floor and beige floor living room library photo in Houston with blue walls
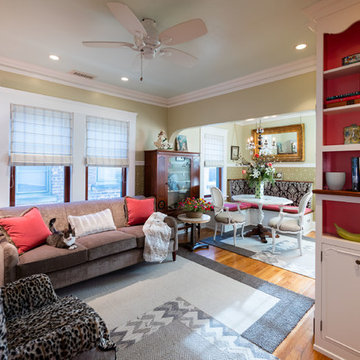
Small transitional open concept light wood floor and beige floor living room library photo in Cleveland with beige walls, no fireplace and no tv
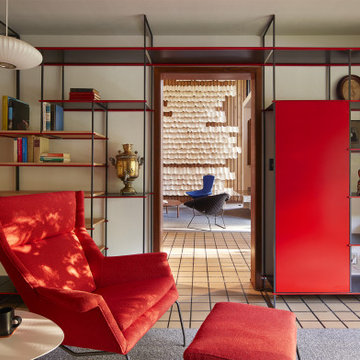
This 1963 architect designed home needed some careful design work to make it livable for a more modern couple, without forgoing its Mid-Century aesthetic. Designed by David Wagner, AIA with Marta Snow, AIA.
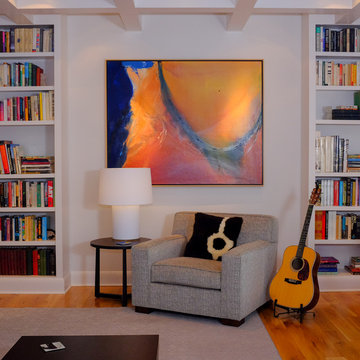
Example of a large trendy open concept light wood floor and beige floor living room library design in Other with white walls and no fireplace
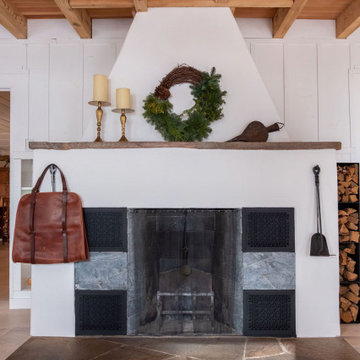
Lakefront cabin living room with built in bookcase. Painted white walls with sandblasted good ceilings and beams. French Oak hardwood flooring. Antler chandelier.
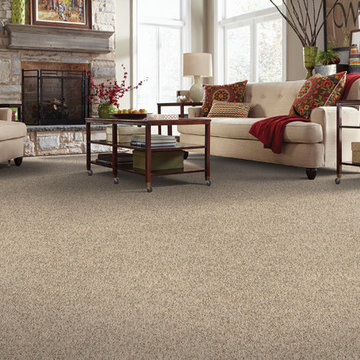
Example of a mid-sized classic open concept carpeted and beige floor living room library design in Other with gray walls, a standard fireplace, a stone fireplace and no tv
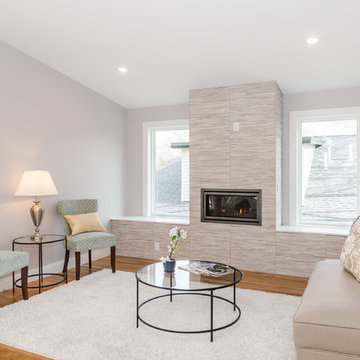
To keep with a very Contemporary look of the house. Large 24"x 24" textured porcelain tiles are used to anchor the space. The texture gives off a "stacked stone" look.
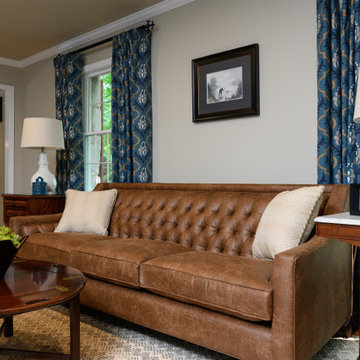
Custom bookcase and corner bar/bookcase unit designed by La Bella Casa Interior Designs and made by Rustic Red Door Co., re-upolstered wing chairs in Pindler Amori Harbor fabric and Robert Allen Calappo Bk Azure. Rylan sofa by Arhaus, custom window panels by Design Style Studios, fabric is Robert Allen. Wallcolor Sherwin Williams Ostrich Feather. Client owned artwork new matte and frame by North Penn Art.
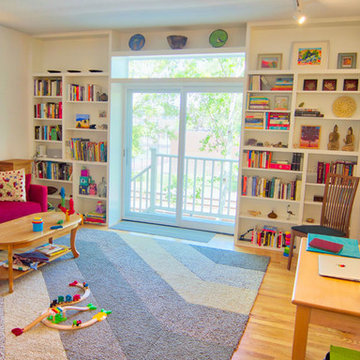
Our crew built the wall units as sections in our shop and then assembled and finished them on site.
Example of a mid-sized trendy open concept light wood floor and beige floor living room library design in Boston with white walls, no tv and no fireplace
Example of a mid-sized trendy open concept light wood floor and beige floor living room library design in Boston with white walls, no tv and no fireplace
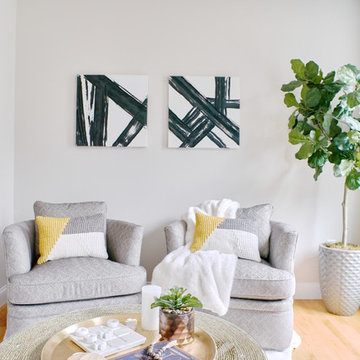
Andrea Pietrangeli
http://andrea.media/
Mid-sized transitional open concept light wood floor and beige floor living room library photo in Providence with yellow walls and a media wall
Mid-sized transitional open concept light wood floor and beige floor living room library photo in Providence with yellow walls and a media wall
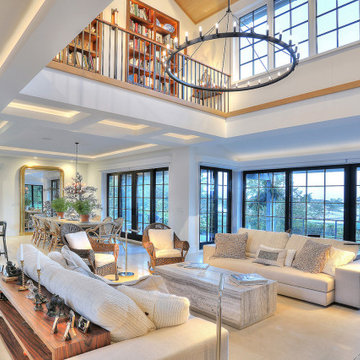
Living room library - large contemporary open concept porcelain tile, beige floor and coffered ceiling living room library idea in Bridgeport with white walls and a stone fireplace
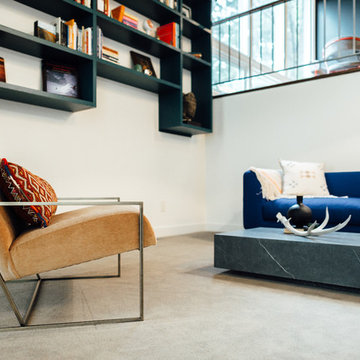
Photo: Kerri Fukui
Inspiration for a mid-sized 1950s loft-style carpeted and beige floor living room library remodel in Salt Lake City with white walls, a standard fireplace and a stone fireplace
Inspiration for a mid-sized 1950s loft-style carpeted and beige floor living room library remodel in Salt Lake City with white walls, a standard fireplace and a stone fireplace
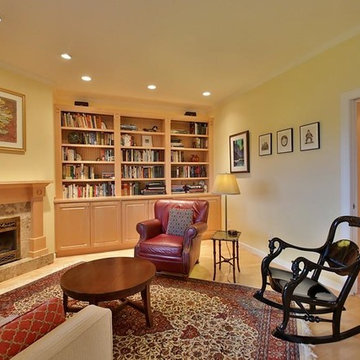
Mid-sized trendy open concept ceramic tile and beige floor living room library photo in Seattle with beige walls, a standard fireplace, a tile fireplace and no tv
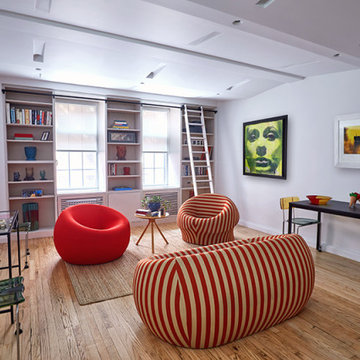
The living room design incorporates custom shelving for books and art objects that were both practical and visually stunning. The addition of a library ladder adds a touch of sophistication, allowing for easy access to even the highest shelves.
The custom ceiling design is another standout feature of the space, transforming what was previously a dimly lit, courtyard-facing area into a vibrant and inviting space. The design is carefully thought out to maximize natural light while still providing ample lighting options for evening and nighttime use.
The result is a living room that seamlessly blends function and aesthetics, with a design that is both visually stunning and highly practical. The custom shelving and library ladder not only provides ample storage for books and art objects, but also adds a touch of sophistication to the space. Meanwhile, the custom ceiling design ensures that the space is well-lit and inviting at all times, making it the perfect place to relax and unwind after a long day.
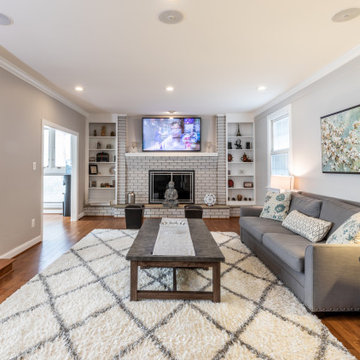
Small trendy light wood floor and beige floor living room library photo in DC Metro with gray walls, a standard fireplace, a brick fireplace and a wall-mounted tv
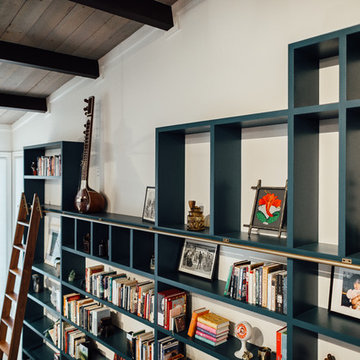
Photo: Kerri Fukui
Living room library - mid-sized mid-century modern loft-style carpeted and beige floor living room library idea in Salt Lake City with white walls, a standard fireplace and a plaster fireplace
Living room library - mid-sized mid-century modern loft-style carpeted and beige floor living room library idea in Salt Lake City with white walls, a standard fireplace and a plaster fireplace

When she’s not on location for photo shoots or soaking in inspiration on her many travels, creative consultant, Michelle Adams, masterfully tackles her projects in the comfort of her quaint home in Michigan. Working with California Closets design consultant, Janice Fischer, Michelle set out to transform an underutilized room into a fresh and functional office that would keep her organized and motivated. Considering the space’s visible sight-line from most of the first floor, Michelle wanted a sleek system that would allow optimal storage, plenty of work space and an unobstructed view to outside.
Janice first addressed the room’s initial challenges, which included large windows spanning two of the three walls that were also low to floor where the system would be installed. Working closely with Michelle on an inventory of everything for the office, Janice realized that there were also items Michelle needed to store that were unique in size, such as portfolios. After their consultation, however, Janice proposed three, custom options to best suit the space and Michelle’s needs. To achieve a timeless, contemporary look, Janice used slab faces on the doors and drawers, no hardware and floated the portion of the system with the biggest sight-line that went under the window. Each option also included file drawers and covered shelving space for items Michelle did not want to have on constant display.
The completed system design features a chic, low profile and maximizes the room’s space for clean, open look. Simple and uncluttered, the system gives Michelle a place for not only her files, but also her oversized portfolios, supplies and fabric swatches, which are now right at her fingertips.
Beige Floor Living Room Library Ideas
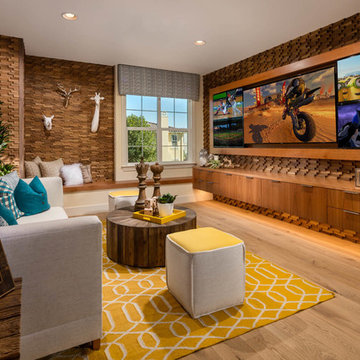
Example of a mid-sized eclectic enclosed light wood floor and beige floor living room library design in San Diego with brown walls, no fireplace and a media wall
9





