Beige Floor Powder Room with Purple Walls Ideas
Refine by:
Budget
Sort by:Popular Today
1 - 20 of 33 photos
Item 1 of 3

No strangers to remodeling, the new owners of this St. Paul tudor knew they could update this decrepit 1920 duplex into a single-family forever home.
A list of desired amenities was a catalyst for turning a bedroom into a large mudroom, an open kitchen space where their large family can gather, an additional exterior door for direct access to a patio, two home offices, an additional laundry room central to bedrooms, and a large master bathroom. To best understand the complexity of the floor plan changes, see the construction documents.
As for the aesthetic, this was inspired by a deep appreciation for the durability, colors, textures and simplicity of Norwegian design. The home’s light paint colors set a positive tone. An abundance of tile creates character. New lighting reflecting the home’s original design is mixed with simplistic modern lighting. To pay homage to the original character several light fixtures were reused, wallpaper was repurposed at a ceiling, the chimney was exposed, and a new coffered ceiling was created.
Overall, this eclectic design style was carefully thought out to create a cohesive design throughout the home.
Come see this project in person, September 29 – 30th on the 2018 Castle Home Tour.
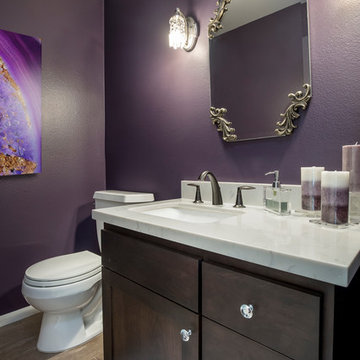
This Playa Del Rey, CA. design / build project began after our client had a terrible flood ruin her kitchen. In truth, she had been unhappy with her galley kitchen prior to the flood. She felt it was dark and deep with poor air conditioning circulating through it. She enjoys entertaining and hosting dinner parties and felt that this was the perfect opportunity to reimagine her galley kitchen into a space that would reflect her lifestyle. Since this is a condominium, we decided the best way to open up the floorplan was to wrap the counter around the wall into the dining area and make the peninsula the same height as the work surface. The result is an open kitchen with extensive counter space. Keeping it light and bright was important but she also wanted some texture and color too. The stacked stone backsplash has slivers of glass that reflect the light. Her vineyard palette was tied into the backsplash and accented by the painted walls. The floating glass shelves are highlighted with LED lights on a dimmer switch. We were able to space plan to incorporate her wine rack into the peninsula. We reconfigured the HVAC vent so more air circulated into the far end of the kitchen and added a ceiling fan. This project also included replacing the carpet and 12X12 beige tile with some “wood look” porcelain tile throughout the first floor. Since the powder room was receiving new flooring our client decided to add the powder room project which included giving it a deep plum paint job and a new chocolate cherry vanity. The white quartz counter and crystal hardware balance the dark hues in the wall and vanity.
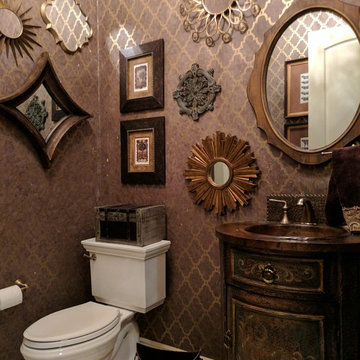
Cork wall covering accessorized with multiple mirrors with small furniture vanity.
Small elegant travertine floor and beige floor powder room photo in Austin with furniture-like cabinets, distressed cabinets, a one-piece toilet, purple walls, copper countertops and a drop-in sink
Small elegant travertine floor and beige floor powder room photo in Austin with furniture-like cabinets, distressed cabinets, a one-piece toilet, purple walls, copper countertops and a drop-in sink
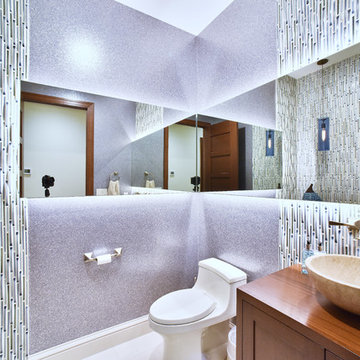
For the guest powder room we used mica wallpaper with handcrafted tiles running in wide vertical stripes. The lights installed behind the mirrors bring out the dimension of the tiles and give the mica wallpaper a great shimmer. The cabinetry is all custom designed mahogany.
RaRah Photo
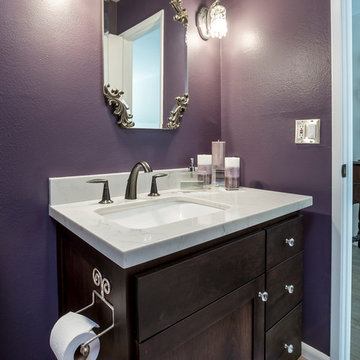
This Playa Del Rey, CA. design / build project began after our client had a terrible flood ruin her kitchen. In truth, she had been unhappy with her galley kitchen prior to the flood. She felt it was dark and deep with poor air conditioning circulating through it. She enjoys entertaining and hosting dinner parties and felt that this was the perfect opportunity to reimagine her galley kitchen into a space that would reflect her lifestyle. Since this is a condominium, we decided the best way to open up the floorplan was to wrap the counter around the wall into the dining area and make the peninsula the same height as the work surface. The result is an open kitchen with extensive counter space. Keeping it light and bright was important but she also wanted some texture and color too. The stacked stone backsplash has slivers of glass that reflect the light. Her vineyard palette was tied into the backsplash and accented by the painted walls. The floating glass shelves are highlighted with LED lights on a dimmer switch. We were able to space plan to incorporate her wine rack into the peninsula. We reconfigured the HVAC vent so more air circulated into the far end of the kitchen and added a ceiling fan. This project also included replacing the carpet and 12X12 beige tile with some “wood look” porcelain tile throughout the first floor. Since the powder room was receiving new flooring our client decided to add the powder room project which included giving it a deep plum paint job and a new chocolate cherry vanity. The white quartz counter and crystal hardware balance the dark hues in the wall and vanity.
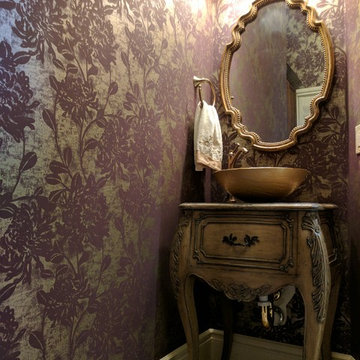
Chase Ryan custom designed powder bath vanity bench made by French Heritage with metallic floral wall covering.
Example of a small classic travertine floor and beige floor powder room design in Austin with furniture-like cabinets, distressed cabinets, a one-piece toilet, purple walls, a vessel sink and wood countertops
Example of a small classic travertine floor and beige floor powder room design in Austin with furniture-like cabinets, distressed cabinets, a one-piece toilet, purple walls, a vessel sink and wood countertops
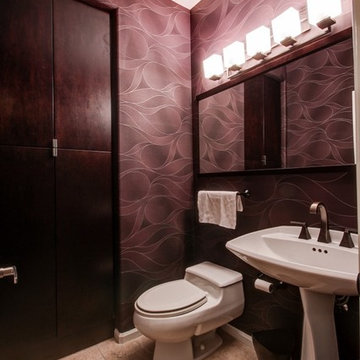
Inspiration for a mid-sized contemporary ceramic tile and beige floor powder room remodel in Phoenix with a one-piece toilet, purple walls and a vessel sink
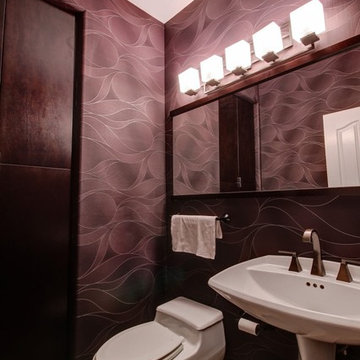
Inspiration for a mid-sized contemporary ceramic tile and beige floor powder room remodel in Phoenix with a one-piece toilet, purple walls and a vessel sink
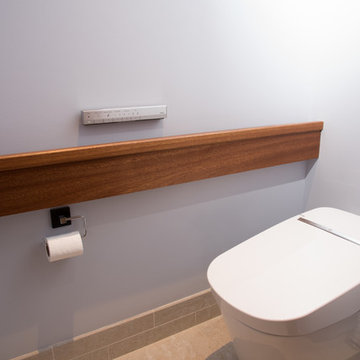
A Toto 700 H washlet toilet provides a high degree of aesthetic hygiene.
A Kitchen That Works LLC
Example of a large trendy beige tile and glass tile porcelain tile and beige floor powder room design in Seattle with flat-panel cabinets, dark wood cabinets, a bidet, purple walls, a vessel sink, quartzite countertops, beige countertops and a built-in vanity
Example of a large trendy beige tile and glass tile porcelain tile and beige floor powder room design in Seattle with flat-panel cabinets, dark wood cabinets, a bidet, purple walls, a vessel sink, quartzite countertops, beige countertops and a built-in vanity
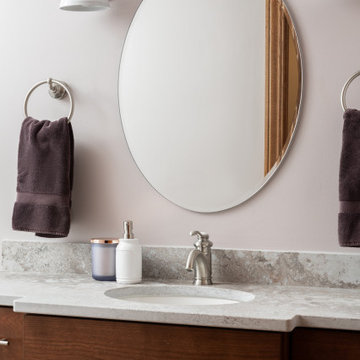
A small powder room update offers a unique look with a rare granite countertop and custom shaped vanity.
Small transitional vinyl floor and beige floor powder room photo in Milwaukee with recessed-panel cabinets, medium tone wood cabinets, a two-piece toilet, purple walls, an undermount sink, granite countertops, multicolored countertops and a built-in vanity
Small transitional vinyl floor and beige floor powder room photo in Milwaukee with recessed-panel cabinets, medium tone wood cabinets, a two-piece toilet, purple walls, an undermount sink, granite countertops, multicolored countertops and a built-in vanity
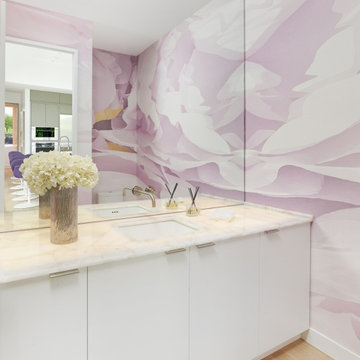
Open concept living, bringing the outdoors in while providing the highest level of privacy and security drives the design of this three level new home. Priorities: comfortable, streamlined furnishings, dog friendly spaces for a couple and 2 to 4 guests, with a focus on shades of purple and ivory.
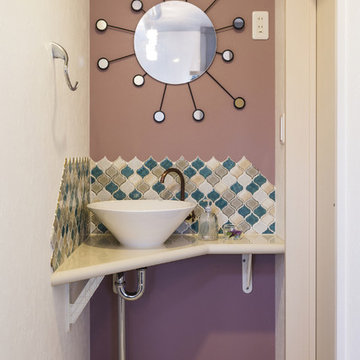
Inspiration for a small contemporary beige floor powder room remodel in Tokyo with purple walls and a vessel sink
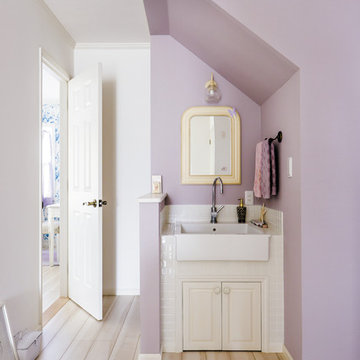
Elegant painted wood floor and beige floor powder room photo in Other with recessed-panel cabinets, white cabinets and purple walls

Powder Room vanity with custom designed mirror and joinery
Photo by Jaime Diaz-Berrio
Example of a mid-sized trendy multicolored tile and mosaic tile ceramic tile and beige floor powder room design in Melbourne with flat-panel cabinets, white cabinets, purple walls, a vessel sink and quartz countertops
Example of a mid-sized trendy multicolored tile and mosaic tile ceramic tile and beige floor powder room design in Melbourne with flat-panel cabinets, white cabinets, purple walls, a vessel sink and quartz countertops
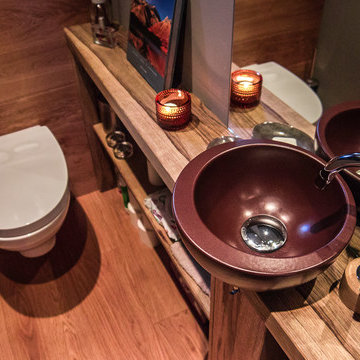
A l'extérieur de la salle de bain, création des toilettes et malgré l'exiguïté du lieu, le lave-mains a trouvé sa place. Casavog - Jerome Caramalli
Inspiration for a small contemporary ceramic tile and beige floor powder room remodel in Nice with a wall-mount toilet, purple walls, a drop-in sink, wood countertops and beige countertops
Inspiration for a small contemporary ceramic tile and beige floor powder room remodel in Nice with a wall-mount toilet, purple walls, a drop-in sink, wood countertops and beige countertops
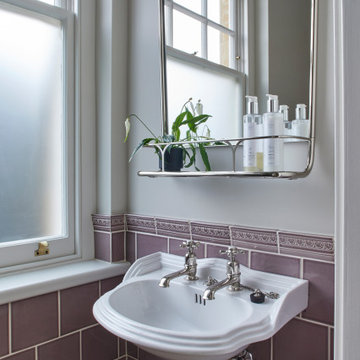
Utility Room WC
Inspiration for a mid-sized cottage ceramic tile limestone floor and beige floor powder room remodel in London with a two-piece toilet, purple walls and a wall-mount sink
Inspiration for a mid-sized cottage ceramic tile limestone floor and beige floor powder room remodel in London with a two-piece toilet, purple walls and a wall-mount sink
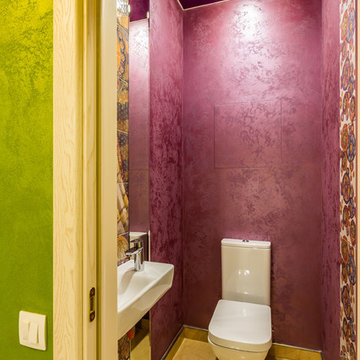
Powder room - beige floor powder room idea in Other with purple walls and a wall-mount sink
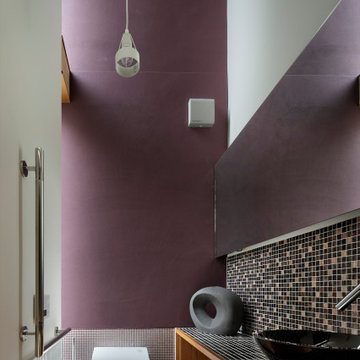
Photo:Satoshi Shigeta
Brown tile and porcelain tile medium tone wood floor and beige floor powder room photo in Other with a one-piece toilet, purple walls, a vessel sink and black countertops
Brown tile and porcelain tile medium tone wood floor and beige floor powder room photo in Other with a one-piece toilet, purple walls, a vessel sink and black countertops
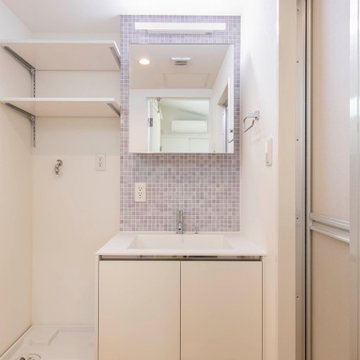
不動前の家
猫用トイレ置場のある、トイレと、モザイクタイルの洗面所です。収納たっぷり。
猫と住む、多頭飼いのお住まいです。
株式会社小木野貴光アトリエ一級建築士建築士事務所 https://www.ogino-a.com/
Beige Floor Powder Room with Purple Walls Ideas
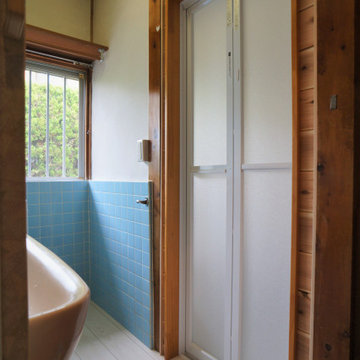
システムバス入れ替えにともない、入口折戸まわりの壁を杉板貼りで仕上げました。床もタイル床から清掃性の高いオレフィンシート床材に貼替をしました。
Powder room - mid-sized vinyl floor and beige floor powder room idea in Other with a one-piece toilet and purple walls
Powder room - mid-sized vinyl floor and beige floor powder room idea in Other with a one-piece toilet and purple walls
1





