Beige Floor Powder Room with White Countertops Ideas
Sort by:Popular Today
1 - 20 of 1,244 photos

No strangers to remodeling, the new owners of this St. Paul tudor knew they could update this decrepit 1920 duplex into a single-family forever home.
A list of desired amenities was a catalyst for turning a bedroom into a large mudroom, an open kitchen space where their large family can gather, an additional exterior door for direct access to a patio, two home offices, an additional laundry room central to bedrooms, and a large master bathroom. To best understand the complexity of the floor plan changes, see the construction documents.
As for the aesthetic, this was inspired by a deep appreciation for the durability, colors, textures and simplicity of Norwegian design. The home’s light paint colors set a positive tone. An abundance of tile creates character. New lighting reflecting the home’s original design is mixed with simplistic modern lighting. To pay homage to the original character several light fixtures were reused, wallpaper was repurposed at a ceiling, the chimney was exposed, and a new coffered ceiling was created.
Overall, this eclectic design style was carefully thought out to create a cohesive design throughout the home.
Come see this project in person, September 29 – 30th on the 2018 Castle Home Tour.

photo by katsuya taira
Powder room - mid-sized modern vinyl floor and beige floor powder room idea in Kobe with beaded inset cabinets, white cabinets, green walls, an undermount sink, solid surface countertops and white countertops
Powder room - mid-sized modern vinyl floor and beige floor powder room idea in Kobe with beaded inset cabinets, white cabinets, green walls, an undermount sink, solid surface countertops and white countertops

This powder room room use to have plaster walls and popcorn ceilings until we transformed this bathroom to something fun and cheerful so your guest will always be wow'd when they use it. The fun palm tree wallpaper really brings a lot of fun to this space. This space is all about the wallpaper. Decorative Moulding was applied on the crown to give this space more detail.
JL Interiors is a LA-based creative/diverse firm that specializes in residential interiors. JL Interiors empowers homeowners to design their dream home that they can be proud of! The design isn’t just about making things beautiful; it’s also about making things work beautifully. Contact us for a free consultation Hello@JLinteriors.design _ 310.390.6849_ www.JLinteriors.design

Modern guest bathroom with floor to ceiling tile and Porcelanosa vanity and sink. Equipped with Toto bidet and adjustable handheld shower. Shiny golden accent tile and niche help elevates the look.

Pebble Beach Powder Room. Photographer: John Merkl
Inspiration for a small coastal beige floor and travertine floor powder room remodel in San Luis Obispo with distressed cabinets, beige walls, an undermount sink, open cabinets and white countertops
Inspiration for a small coastal beige floor and travertine floor powder room remodel in San Luis Obispo with distressed cabinets, beige walls, an undermount sink, open cabinets and white countertops

Inspiration for a small contemporary beige tile and stone tile light wood floor and beige floor powder room remodel in Miami with an integrated sink, white walls, open cabinets, white cabinets, a two-piece toilet, quartzite countertops and white countertops

Inspiration for a mid-sized transitional limestone floor, beige floor and wallpaper powder room remodel in Chicago with shaker cabinets, blue cabinets, blue walls, an undermount sink, marble countertops, white countertops and a freestanding vanity
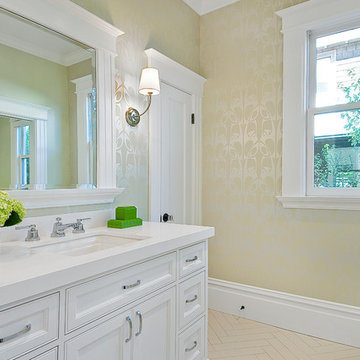
This bathroom is a modern classic with beaded flush inset design.
Example of a mid-sized classic porcelain tile and beige floor powder room design in San Francisco with beaded inset cabinets, white cabinets, yellow walls, an undermount sink, solid surface countertops and white countertops
Example of a mid-sized classic porcelain tile and beige floor powder room design in San Francisco with beaded inset cabinets, white cabinets, yellow walls, an undermount sink, solid surface countertops and white countertops
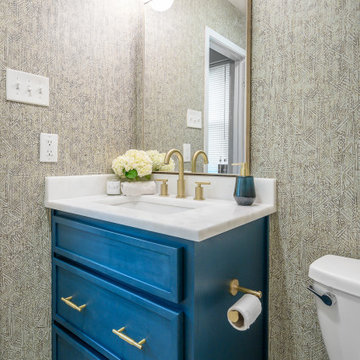
Inspiration for a small transitional porcelain tile, beige floor and wallpaper powder room remodel in Dallas with shaker cabinets, blue cabinets, a two-piece toilet, multicolored walls, an undermount sink, marble countertops, white countertops and a built-in vanity
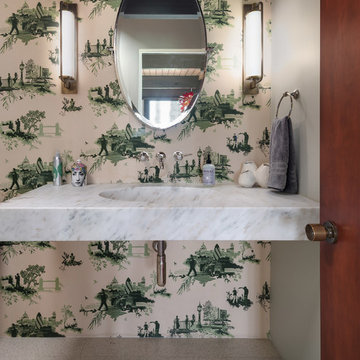
©Teague Hunziker.
Built in 1969. Architects Buff and Hensman
Powder room - mid-sized 1960s beige floor powder room idea in Los Angeles with a wall-mount sink, marble countertops, white countertops and green walls
Powder room - mid-sized 1960s beige floor powder room idea in Los Angeles with a wall-mount sink, marble countertops, white countertops and green walls

Photography by Alyssa Rivas
Beach style light wood floor and beige floor powder room photo in Orange County with furniture-like cabinets, gray cabinets, a one-piece toilet, blue walls, white countertops and marble countertops
Beach style light wood floor and beige floor powder room photo in Orange County with furniture-like cabinets, gray cabinets, a one-piece toilet, blue walls, white countertops and marble countertops
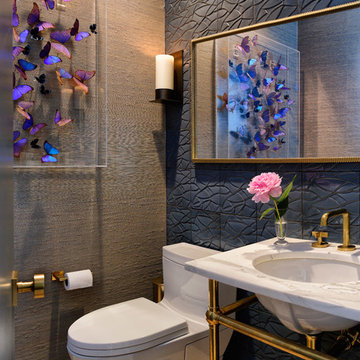
www.tonygiammarino.com
Example of a transitional blue tile beige floor powder room design in DC Metro with gray walls, an undermount sink and white countertops
Example of a transitional blue tile beige floor powder room design in DC Metro with gray walls, an undermount sink and white countertops
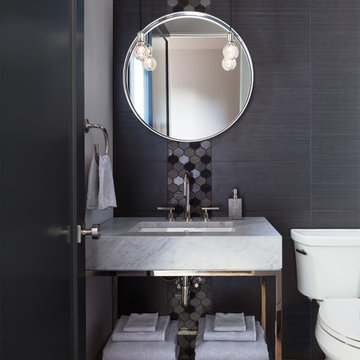
The tile detail in this powder bathroom gives an otherwise basic space a pop of personality.
Photo by Emily Minton Redfield
Powder room - small eclectic multicolored tile medium tone wood floor and beige floor powder room idea in Denver with a two-piece toilet, gray walls, a drop-in sink, granite countertops and white countertops
Powder room - small eclectic multicolored tile medium tone wood floor and beige floor powder room idea in Denver with a two-piece toilet, gray walls, a drop-in sink, granite countertops and white countertops
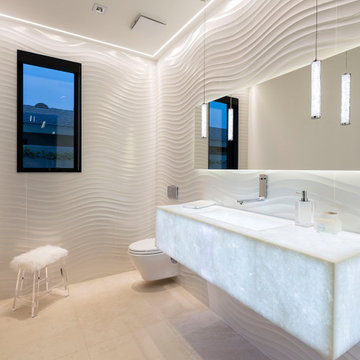
Example of a trendy white tile beige floor powder room design in Boise with an integrated sink and white countertops

Powder room - contemporary light wood floor and beige floor powder room idea in Boise with flat-panel cabinets, gray cabinets, white walls, an undermount sink, white countertops and a floating vanity
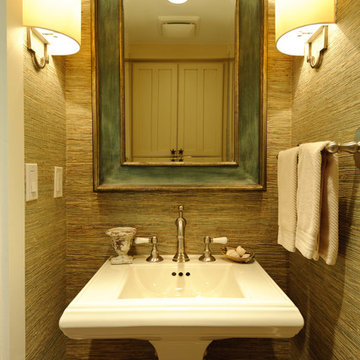
In the Powder Room, the walls are finished with textured wallpaper. Opposite the pedestal sink is built-in storage above the toilet with starfish hardware.
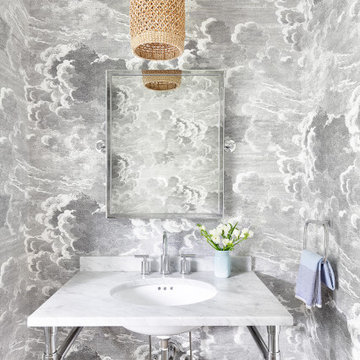
Inspiration for a coastal light wood floor and beige floor powder room remodel in New York with gray walls, an undermount sink and white countertops

Inspiration for a mid-sized 1960s multicolored tile beige floor powder room remodel in Houston with white walls, flat-panel cabinets, dark wood cabinets, an undermount sink, white countertops and a freestanding vanity
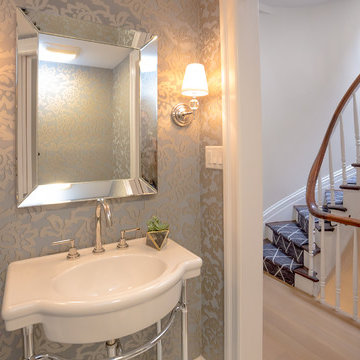
This typical Brownstone went from a construction site, to a sophisticated family sanctuary. We took the opportunity to extend and redefine the existing layout to create a bright space that was both functional and elegant.
We salvaged and refinished the original staircase and hand rails.
The powder was added to this 2nd floor and designed with a stylish wallpaper for a fun design approach and extra appeal.
Photo Credit: Francis Augustine
Beige Floor Powder Room with White Countertops Ideas
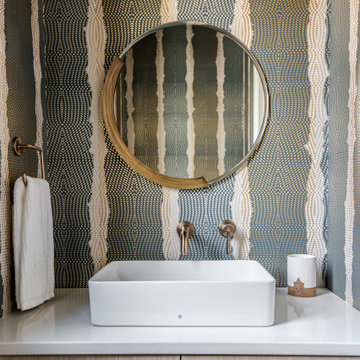
A fun, wallpapered powder room in a modern farmhouse new construction home in Vienna, VA.
Inspiration for a mid-sized country light wood floor, beige floor and wallpaper powder room remodel in DC Metro with flat-panel cabinets, light wood cabinets, a two-piece toilet, multicolored walls, a vessel sink, quartz countertops, white countertops and a floating vanity
Inspiration for a mid-sized country light wood floor, beige floor and wallpaper powder room remodel in DC Metro with flat-panel cabinets, light wood cabinets, a two-piece toilet, multicolored walls, a vessel sink, quartz countertops, white countertops and a floating vanity
1





