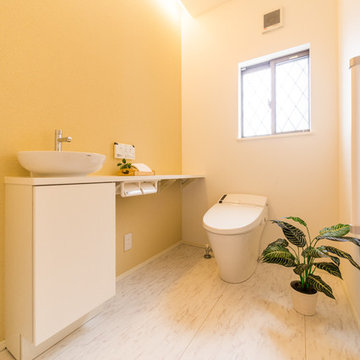Beige Floor Powder Room with Yellow Walls Ideas
Refine by:
Budget
Sort by:Popular Today
1 - 20 of 28 photos
Item 1 of 3
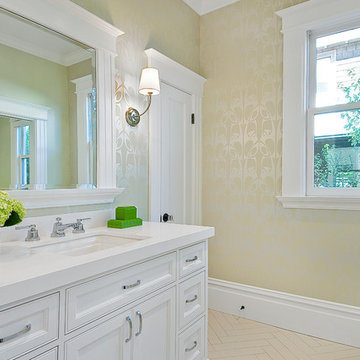
This bathroom is a modern classic with beaded flush inset design.
Example of a mid-sized classic porcelain tile and beige floor powder room design in San Francisco with beaded inset cabinets, white cabinets, yellow walls, an undermount sink, solid surface countertops and white countertops
Example of a mid-sized classic porcelain tile and beige floor powder room design in San Francisco with beaded inset cabinets, white cabinets, yellow walls, an undermount sink, solid surface countertops and white countertops
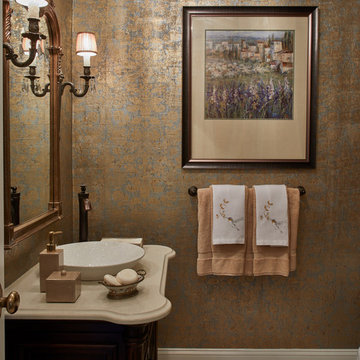
This jewel box of a powder room features a metallic damask wall covering that shimmers. We love designing powder rooms because its a great space to go dramatic.
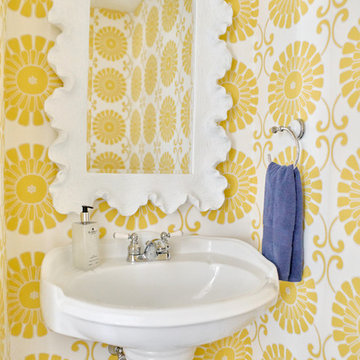
Andrea Pietrangeli
http://andrea.media/
Inspiration for a small transitional light wood floor and beige floor powder room remodel in Providence with a one-piece toilet, yellow walls and a pedestal sink
Inspiration for a small transitional light wood floor and beige floor powder room remodel in Providence with a one-piece toilet, yellow walls and a pedestal sink
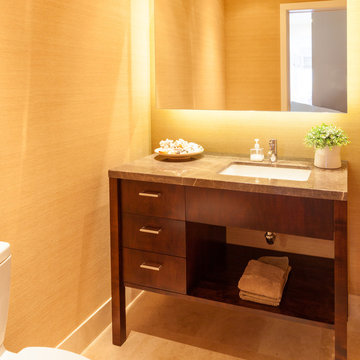
A guest powder room featuring Midland's grain-matched washbasin with granite countertop. Basin drawers and cabinets are recessed slightly, giving it a furniture-quality look. Indirect LED lighting system is hidden behind the vanity mirror. A special mounting system built out from the wall creates the illusion that the mirror is floating. Photo by Rusty Reniers
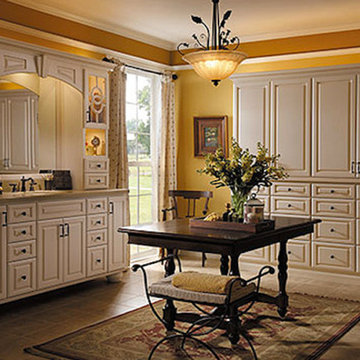
Example of a large classic ceramic tile and beige floor powder room design in Other with raised-panel cabinets, white cabinets, yellow walls, a drop-in sink and laminate countertops
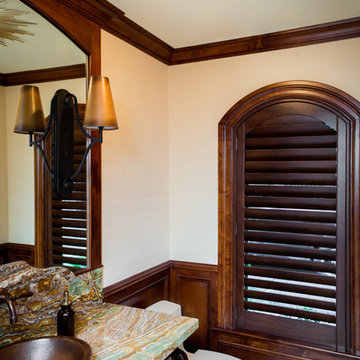
Kelly Vorves Photography
Mid-sized elegant porcelain tile and beige floor powder room photo in San Francisco with furniture-like cabinets, dark wood cabinets, a one-piece toilet, yellow walls, a vessel sink and granite countertops
Mid-sized elegant porcelain tile and beige floor powder room photo in San Francisco with furniture-like cabinets, dark wood cabinets, a one-piece toilet, yellow walls, a vessel sink and granite countertops
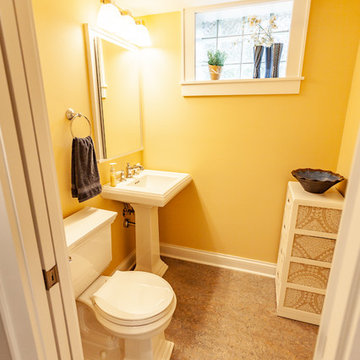
This Arts & Crafts home in the Longfellow neighborhood of Minneapolis was built in 1926 and has all the features associated with that traditional architectural style. After two previous remodels (essentially the entire 1st & 2nd floors) the homeowners were ready to remodel their basement.
The existing basement floor was in rough shape so the decision was made to remove the old concrete floor and pour an entirely new slab. A family room, spacious laundry room, powder bath, a huge shop area and lots of added storage were all priorities for the project. Working with and around the existing mechanical systems was a challenge and resulted in some creative ceiling work, and a couple of quirky spaces!
Custom cabinetry from The Woodshop of Avon enhances nearly every part of the basement, including a unique recycling center in the basement stairwell. The laundry also includes a Paperstone countertop, and one of the nicest laundry sinks you’ll ever see.
Come see this project in person, September 29 – 30th on the 2018 Castle Home Tour.
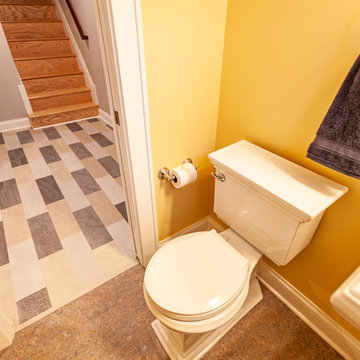
This Arts & Crafts home in the Longfellow neighborhood of Minneapolis was built in 1926 and has all the features associated with that traditional architectural style. After two previous remodels (essentially the entire 1st & 2nd floors) the homeowners were ready to remodel their basement.
The existing basement floor was in rough shape so the decision was made to remove the old concrete floor and pour an entirely new slab. A family room, spacious laundry room, powder bath, a huge shop area and lots of added storage were all priorities for the project. Working with and around the existing mechanical systems was a challenge and resulted in some creative ceiling work, and a couple of quirky spaces!
Custom cabinetry from The Woodshop of Avon enhances nearly every part of the basement, including a unique recycling center in the basement stairwell. The laundry also includes a Paperstone countertop, and one of the nicest laundry sinks you’ll ever see.
Come see this project in person, September 29 – 30th on the 2018 Castle Home Tour.
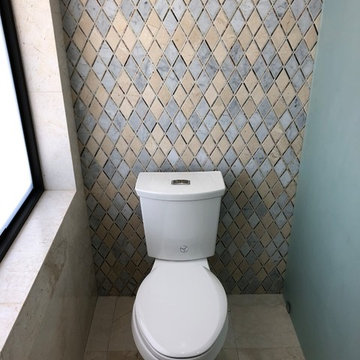
Inspiration for a mid-sized contemporary beige tile and marble tile marble floor and beige floor powder room remodel in Miami with flat-panel cabinets, white cabinets, a one-piece toilet, yellow walls, a pedestal sink, quartz countertops and white countertops
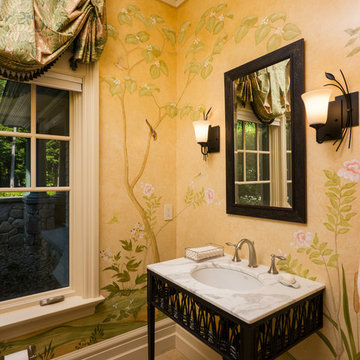
Leo McKillop Photography
Large elegant travertine floor and beige floor powder room photo in Boston with an undermount sink, furniture-like cabinets, black cabinets, yellow walls, marble countertops and white countertops
Large elegant travertine floor and beige floor powder room photo in Boston with an undermount sink, furniture-like cabinets, black cabinets, yellow walls, marble countertops and white countertops
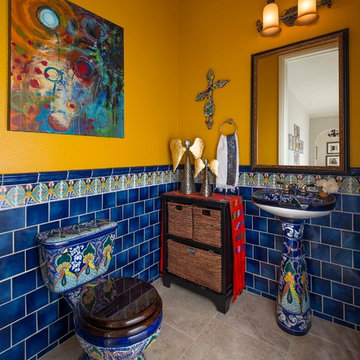
Southwest blue tile beige floor powder room photo in San Diego with yellow walls and a pedestal sink
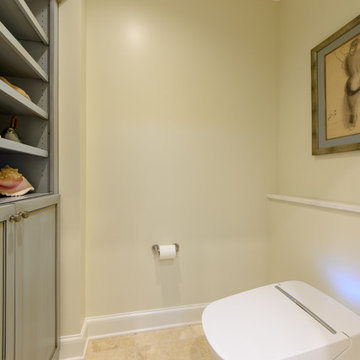
Philip Hegel Photography
Example of a huge transitional green tile and ceramic tile travertine floor and beige floor powder room design in Chicago with open cabinets, green cabinets, a one-piece toilet, yellow walls, a vessel sink, marble countertops and white countertops
Example of a huge transitional green tile and ceramic tile travertine floor and beige floor powder room design in Chicago with open cabinets, green cabinets, a one-piece toilet, yellow walls, a vessel sink, marble countertops and white countertops
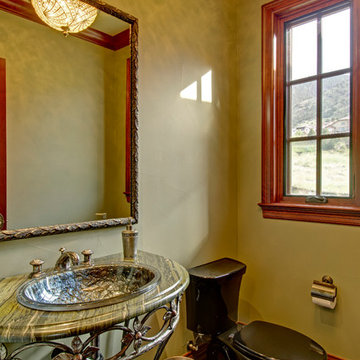
Example of a small ornate ceramic tile and beige floor powder room design in Denver with medium tone wood cabinets, a one-piece toilet, yellow walls, granite countertops and a console sink
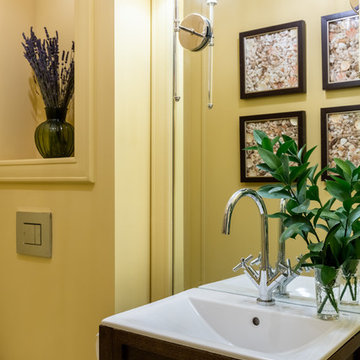
фотограф: Василий Буланов
Inspiration for a small transitional ceramic tile and beige floor powder room remodel in Moscow with recessed-panel cabinets, brown cabinets, a wall-mount toilet, yellow walls and a drop-in sink
Inspiration for a small transitional ceramic tile and beige floor powder room remodel in Moscow with recessed-panel cabinets, brown cabinets, a wall-mount toilet, yellow walls and a drop-in sink
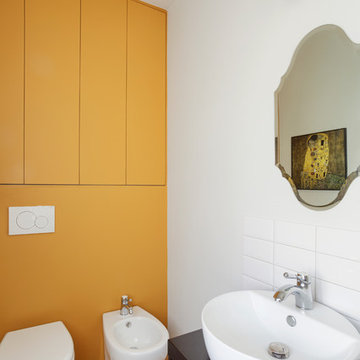
Ph. Simone Cappelletti
Inspiration for an eclectic white tile medium tone wood floor and beige floor powder room remodel in Other with open cabinets, black cabinets, yellow walls, a vessel sink, black countertops and a one-piece toilet
Inspiration for an eclectic white tile medium tone wood floor and beige floor powder room remodel in Other with open cabinets, black cabinets, yellow walls, a vessel sink, black countertops and a one-piece toilet
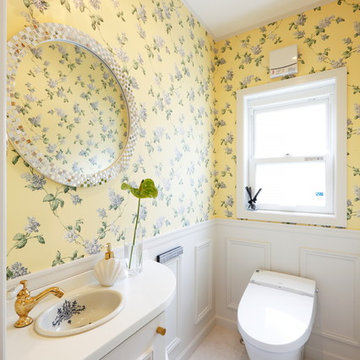
Powder room - traditional beige floor powder room idea in Other with recessed-panel cabinets, white cabinets and yellow walls
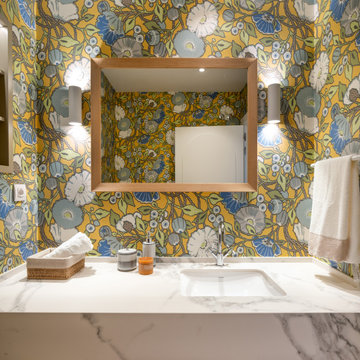
Reforma integral Sube Interiorismo www.subeinteriorismo.com
Fotografía Biderbost Photo
Inspiration for a large transitional laminate floor, beige floor and wallpaper powder room remodel in Bilbao with white cabinets, a wall-mount toilet, yellow walls, an undermount sink, quartz countertops, white countertops and a built-in vanity
Inspiration for a large transitional laminate floor, beige floor and wallpaper powder room remodel in Bilbao with white cabinets, a wall-mount toilet, yellow walls, an undermount sink, quartz countertops, white countertops and a built-in vanity
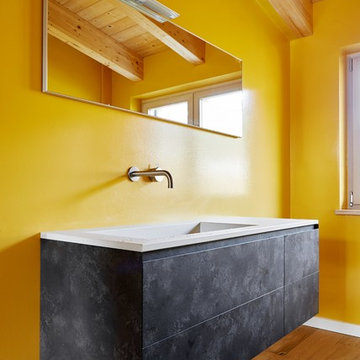
Small trendy medium tone wood floor and beige floor powder room photo in Other with flat-panel cabinets, gray cabinets, yellow walls and a drop-in sink
Beige Floor Powder Room with Yellow Walls Ideas
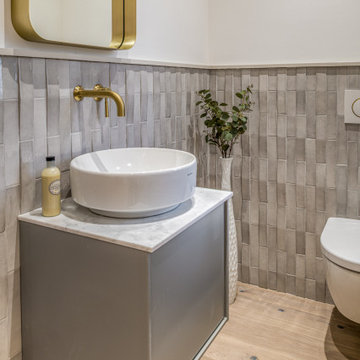
The smallest room of the house but one of the most fun. We used 3D ceramic tiles which gave the room this good sized cloakroom, toilet some texture and character. The brass tap and mirror bringing a warmth to the space. A room to remember by all your guests.
1






