Beige Floor Transitional Living Room Ideas
Refine by:
Budget
Sort by:Popular Today
1 - 20 of 8,171 photos
Item 1 of 3
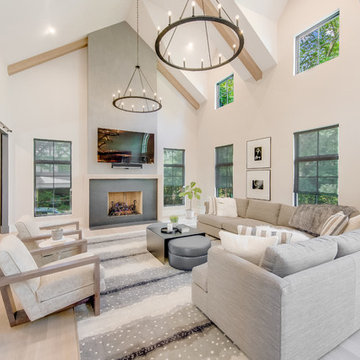
Inspiration for a transitional open concept light wood floor and beige floor living room remodel in New York with white walls, a standard fireplace and a wall-mounted tv

Lavish Transitional living room with soaring white geometric (octagonal) coffered ceiling and panel molding. The room is accented by black architectural glazing and door trim. The second floor landing/balcony, with glass railing, provides a great view of the two story book-matched marble ribbon fireplace.
Architect: Hierarchy Architecture + Design, PLLC
Interior Designer: JSE Interior Designs
Builder: True North
Photographer: Adam Kane Macchia

Example of a large transitional formal and open concept light wood floor, beige floor and coffered ceiling living room design in Phoenix with white walls, a standard fireplace, a plaster fireplace and no tv

Located near the base of Scottsdale landmark Pinnacle Peak, the Desert Prairie is surrounded by distant peaks as well as boulder conservation easements. This 30,710 square foot site was unique in terrain and shape and was in close proximity to adjacent properties. These unique challenges initiated a truly unique piece of architecture.
Planning of this residence was very complex as it weaved among the boulders. The owners were agnostic regarding style, yet wanted a warm palate with clean lines. The arrival point of the design journey was a desert interpretation of a prairie-styled home. The materials meet the surrounding desert with great harmony. Copper, undulating limestone, and Madre Perla quartzite all blend into a low-slung and highly protected home.
Located in Estancia Golf Club, the 5,325 square foot (conditioned) residence has been featured in Luxe Interiors + Design’s September/October 2018 issue. Additionally, the home has received numerous design awards.
Desert Prairie // Project Details
Architecture: Drewett Works
Builder: Argue Custom Homes
Interior Design: Lindsey Schultz Design
Interior Furnishings: Ownby Design
Landscape Architect: Greey|Pickett
Photography: Werner Segarra

Example of a transitional formal and enclosed carpeted and beige floor living room design in Dallas with a standard fireplace, a stone fireplace and no tv
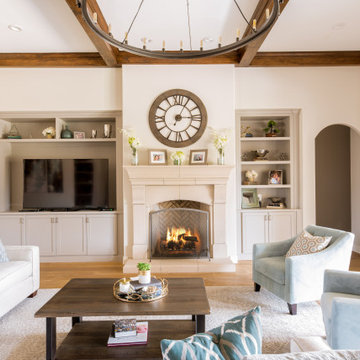
Example of a large transitional enclosed light wood floor and beige floor living room design in Austin with white walls, a standard fireplace and a media wall
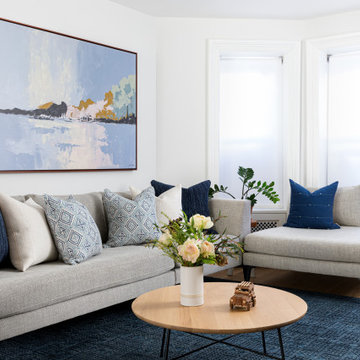
Example of a transitional light wood floor and beige floor living room design in Austin with white walls

It’s all about detail in this living room! To contrast with the tailored foundation, set through the contemporary furnishings we chose, we added color, texture, and scale through the home decor. Large display shelves beautifully showcase the client’s unique collection of books and antiques, drawing the eyes up to the accent artwork.
Durable fabrics will keep this living room looking pristine for years to come, which make cleaning and maintaining the sofa and chairs effortless and efficient.
Designed by Michelle Yorke Interiors who also serves Seattle as well as Seattle's Eastside suburbs from Mercer Island all the way through Cle Elum.
For more about Michelle Yorke, click here: https://michelleyorkedesign.com/
To learn more about this project, click here: https://michelleyorkedesign.com/lake-sammamish-waterfront/

Bright walls with linear architectural features emphasize the expansive height of the ceilings in this lux golf community home. Although not on the coast, the use of bold blue accents gives a nod to The Hamptons and the Palm Beach area this home resides. Different textures and shapes are used to combine the ambiance of the lush golf course surroundings with Florida ocean breezes.
Robert Brantley Photography
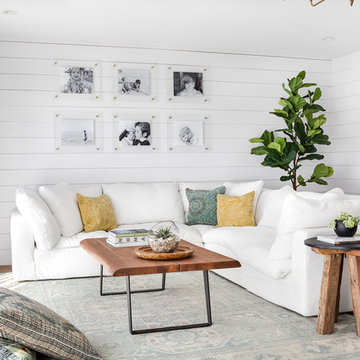
Chelsea Lauren Interiors
www.chelsealaureninteriors.com
Photography: http://www.chadmellon.com
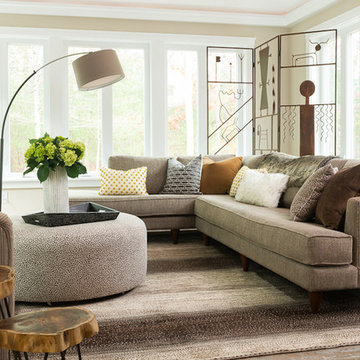
casual family hangout space cozied up with custom Southwest-influenced metal screen
Inspiration for a mid-sized transitional formal and open concept medium tone wood floor and beige floor living room remodel in Boston with beige walls
Inspiration for a mid-sized transitional formal and open concept medium tone wood floor and beige floor living room remodel in Boston with beige walls
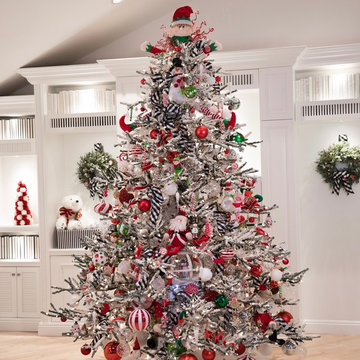
Fun and playful Christmas Tree decorating ideas. The perfect Christmas Tree to delight all ages. Santa, elf's, snow globe, black and white ribbon on a tall white Christmas tree.
Interior Designer: Rebecca Robeson, Robeson Design.
Photo credits: Michael Peters

Large transitional formal and open concept light wood floor and beige floor living room photo in Minneapolis with white walls, a standard fireplace, a tile fireplace and no tv

Example of a transitional light wood floor, beige floor, shiplap ceiling and wainscoting living room design in Los Angeles with white walls, a standard fireplace and a tile fireplace
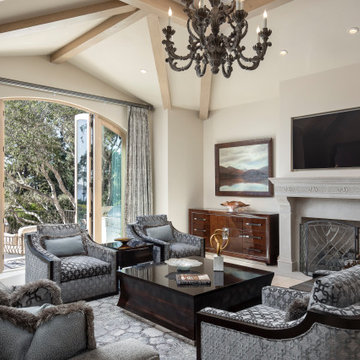
Example of a transitional enclosed beige floor and exposed beam living room design in San Luis Obispo with white walls, a standard fireplace and a media wall

Transitional open concept light wood floor and beige floor living room photo in San Diego with white walls

Inspiration for a mid-sized transitional enclosed carpeted and beige floor living room remodel in Indianapolis with blue walls, a standard fireplace, a tile fireplace and a wall-mounted tv

Our Austin design studio gave this living room a bright and modern refresh.
Project designed by Sara Barney’s Austin interior design studio BANDD DESIGN. They serve the entire Austin area and its surrounding towns, with an emphasis on Round Rock, Lake Travis, West Lake Hills, and Tarrytown.
For more about BANDD DESIGN, click here: https://bandddesign.com/
To learn more about this project, click here: https://bandddesign.com/living-room-refresh/
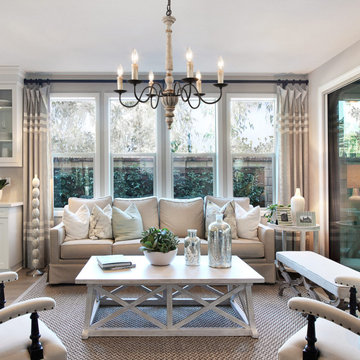
Brimming with rustic countryside flair, the 6-light french country chandelier features beautifully curved arms, hand-carved wood center column and Persian white finish. Antiqued distressing and rust finish gives it a rich texture and well-worn appearance. Each arm features classic candelabra style bulb holder which can accommodate a 40W e12 bulb(Not Included). Perfect to install it in dining room, entry, hallway or foyer, the six light chandelier will cast a warm glow and create a relaxing ambiance in the space.
Beige Floor Transitional Living Room Ideas
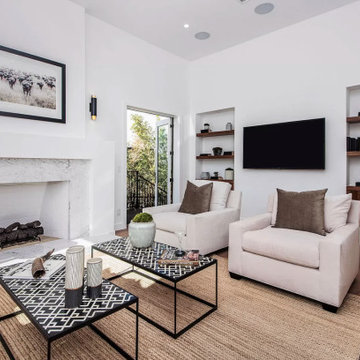
Living room - large transitional formal and open concept medium tone wood floor and beige floor living room idea in Los Angeles with white walls, a standard fireplace, a tile fireplace and a tv stand
1





