Green, Beige Sunroom Ideas
Refine by:
Budget
Sort by:Popular Today
1 - 20 of 9,510 photos
Item 1 of 3
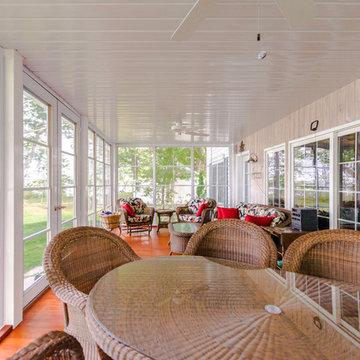
Mid-sized transitional medium tone wood floor and brown floor sunroom photo in Other with no fireplace and a standard ceiling

Character infuses every inch of this elegant Claypit Hill estate from its magnificent courtyard with drive-through porte-cochere to the private 5.58 acre grounds. Luxurious amenities include a stunning gunite pool, tennis court, two-story barn and a separate garage; four garage spaces in total. The pool house with a kitchenette and full bath is a sight to behold and showcases a cedar shiplap cathedral ceiling and stunning stone fireplace. The grand 1910 home is welcoming and designed for fine entertaining. The private library is wrapped in cherry panels and custom cabinetry. The formal dining and living room parlors lead to a sensational sun room. The country kitchen features a window filled breakfast area that overlooks perennial gardens and patio. An impressive family room addition is accented with a vaulted ceiling and striking stone fireplace. Enjoy the pleasures of refined country living in this memorable landmark home.
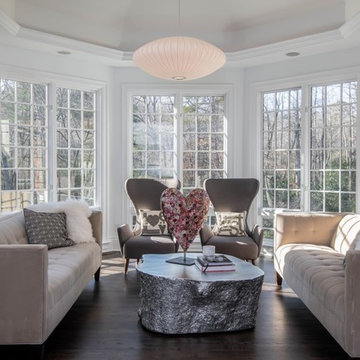
Inspiration for a large transitional dark wood floor and brown floor sunroom remodel in Other with no fireplace and a standard ceiling

Photo Credit - David Bader
Inspiration for a coastal dark wood floor and brown floor sunroom remodel in Milwaukee with no fireplace and a standard ceiling
Inspiration for a coastal dark wood floor and brown floor sunroom remodel in Milwaukee with no fireplace and a standard ceiling

Susie Soleimani Photography
Sunroom - large transitional ceramic tile and gray floor sunroom idea in DC Metro with no fireplace and a skylight
Sunroom - large transitional ceramic tile and gray floor sunroom idea in DC Metro with no fireplace and a skylight

Inspiration for a coastal dark wood floor sunroom remodel in Minneapolis with no fireplace and a standard ceiling
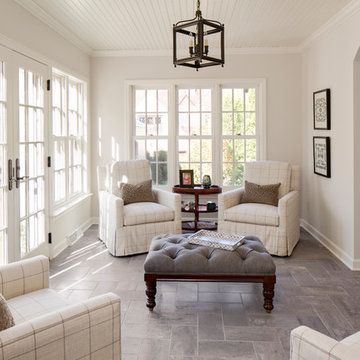
Remodeled sunroom featuring a bead board ceiling and ample natural light
Photo Credit: David Bader
Interior Design Partner: Becky Howley
Inspiration for a timeless gray floor sunroom remodel in Milwaukee with a standard ceiling
Inspiration for a timeless gray floor sunroom remodel in Milwaukee with a standard ceiling

When Bill and Jackie Fox decided it was time for a 3 Season room, they worked with Todd Jurs at Advance Design Studio to make their back yard dream come true. Situated on an acre lot in Gilberts, the Fox’s wanted to enjoy their yard year round, get away from the mosquitoes, and enhance their home’s living space with an indoor/outdoor space the whole family could enjoy.
“Todd and his team at Advance Design Studio did an outstanding job meeting my needs. Todd did an excellent job helping us determine what we needed and how to design the space”, says Bill.
The 15’ x 18’ 3 Season’s Room was designed with an open end gable roof, exposing structural open beam cedar rafters and a beautiful tongue and groove Knotty Pine ceiling. The floor is a tongue and groove Douglas Fir, and amenities include a ceiling fan, a wall mounted TV and an outdoor pergola. Adjustable plexi-glass windows can be opened and closed for ease of keeping the space clean, and use in the cooler months. “With this year’s mild seasons, we have actually used our 3 season’s room year round and have really enjoyed it”, reports Bill.
“They built us a beautiful 3-season room. Everyone involved was great. Our main builder DJ, was quite a craftsman. Josh our Project Manager was excellent. The final look of the project was outstanding. We could not be happier with the overall look and finished result. I have already recommended Advance Design Studio to my friends”, says Bill Fox.
Photographer: Joe Nowak

George Trojan
Mid-sized mountain style ceramic tile sunroom photo in Boston with no fireplace and a standard ceiling
Mid-sized mountain style ceramic tile sunroom photo in Boston with no fireplace and a standard ceiling

All season room with views of lake.
Anice Hoachlander, Hoachlander Davis Photography LLC
Large beach style light wood floor and beige floor sunroom photo in DC Metro with a standard ceiling
Large beach style light wood floor and beige floor sunroom photo in DC Metro with a standard ceiling
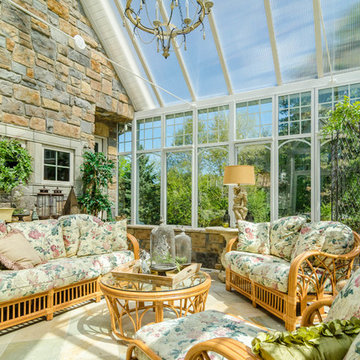
Mid-sized elegant travertine floor sunroom photo in Minneapolis with a glass ceiling

Example of a large classic brick floor and red floor sunroom design in Other with a standard ceiling and no fireplace

wicker furniture, wood coffee table, glass candle holders, folding side table, orange side table, orange pillow, striped cushions, clerestory windows,
Photography by Michael J. Lee

Inspiration for a large timeless marble floor sunroom remodel in Omaha

JS Gibson
Large transitional brick floor and gray floor sunroom photo in Charleston with a standard ceiling and no fireplace
Large transitional brick floor and gray floor sunroom photo in Charleston with a standard ceiling and no fireplace

Inspiration for a coastal light wood floor sunroom remodel in Minneapolis with a standard fireplace, a stone fireplace and a standard ceiling

Example of a mid-sized classic medium tone wood floor sunroom design in Other with no fireplace and a standard ceiling
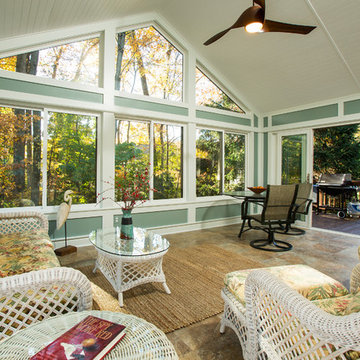
Schroeder Design/Build designed a new addition to replace an existing aluminum sunroom on this Fairfax home. This new space can be used all year and has a beautiful window wall and solar tubes. The beautiful view and all the natural light makes you feel like you are sitting outdoors.
Greg Hadley
Green, Beige Sunroom Ideas
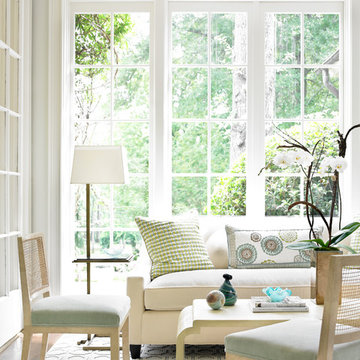
Emily Followill
Sunroom - traditional sunroom idea in Atlanta with a standard ceiling
Sunroom - traditional sunroom idea in Atlanta with a standard ceiling
1






