All Cabinet Styles Beige Laundry Room Ideas
Refine by:
Budget
Sort by:Popular Today
81 - 100 of 4,331 photos
Item 1 of 3

Utility room - contemporary single-wall blue floor utility room idea in Seattle with flat-panel cabinets, light wood cabinets, white walls and a stacked washer/dryer
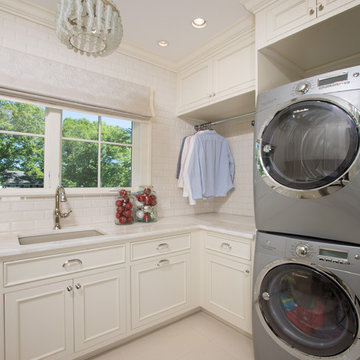
White cabinets, white subway tile and a white marble countertop in this spacious room create a bright, functional space for laundering the clothes of five family members.
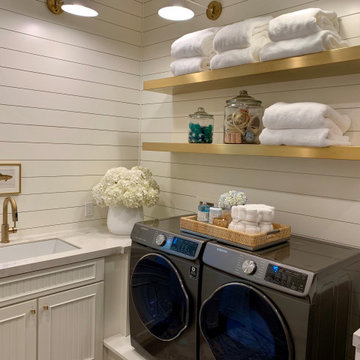
www.lowellcustomhomes.com - This beautiful home was in need of a few updates on a tight schedule. Under the watchful eye of Superintendent Dennis www.LowellCustomHomes.com Retractable screens, invisible glass panels, indoor outdoor living area porch. Levine we made the deadline with stunning results. We think you'll be impressed with this remodel that included a makeover of the main living areas including the entry, great room, kitchen, bedrooms, baths, porch, lower level and more!

Example of a small eclectic galley vinyl floor and beige floor utility room design in Boise with open cabinets, white cabinets, beige walls and a side-by-side washer/dryer
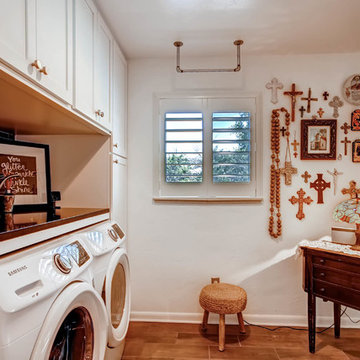
We added cabinets to this otherwise vacant laundry room which gives the homeowners more storage for laundry supplies and household items.
A rod constructed of pipe was hung from the ceiling to allow for hanging clothes straight from the washer or dryer
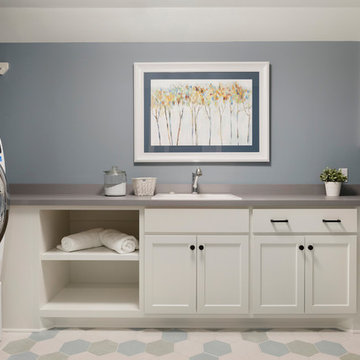
Fun laundry room with hexagon tiles & plenty of storage!
Example of a mid-sized transitional u-shaped porcelain tile and multicolored floor dedicated laundry room design in Minneapolis with a drop-in sink, shaker cabinets, white cabinets, laminate countertops, blue walls, a side-by-side washer/dryer and gray countertops
Example of a mid-sized transitional u-shaped porcelain tile and multicolored floor dedicated laundry room design in Minneapolis with a drop-in sink, shaker cabinets, white cabinets, laminate countertops, blue walls, a side-by-side washer/dryer and gray countertops
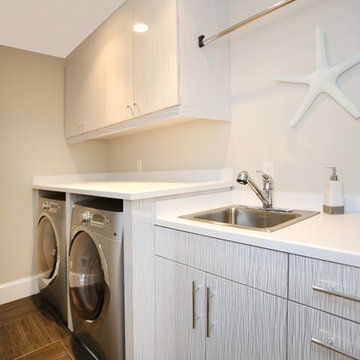
John Dimaio
Large beach style single-wall vinyl floor dedicated laundry room photo in Philadelphia with a drop-in sink, flat-panel cabinets, white cabinets, solid surface countertops, white walls and a side-by-side washer/dryer
Large beach style single-wall vinyl floor dedicated laundry room photo in Philadelphia with a drop-in sink, flat-panel cabinets, white cabinets, solid surface countertops, white walls and a side-by-side washer/dryer
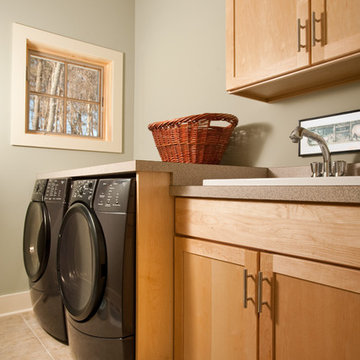
Rob Spring Photography
Inspiration for a mid-sized contemporary single-wall porcelain tile and beige floor dedicated laundry room remodel in Boston with a drop-in sink, shaker cabinets, laminate countertops, a side-by-side washer/dryer, light wood cabinets, green walls and beige countertops
Inspiration for a mid-sized contemporary single-wall porcelain tile and beige floor dedicated laundry room remodel in Boston with a drop-in sink, shaker cabinets, laminate countertops, a side-by-side washer/dryer, light wood cabinets, green walls and beige countertops
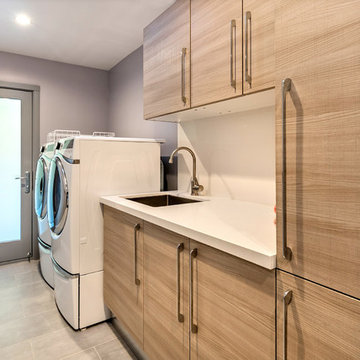
We profiled this home and it's owner on our blog: http://europeancabinets.com/efficient-modern-home-design-traditional-comforts/
Laundry room cabinets from Aran Cucine's Mia collection in Tafira Elm Tranche.

The unfinished basement was updated to include two bedrooms, bathroom, laundry room, entertainment area, and extra storage space. The laundry room was kept simple with a beige and white design. Towel racks were installed and a simple light was added to brighten the room. In addition, counter space and cabinets have room for storage which have functionality in the room.
Studio Q Photography
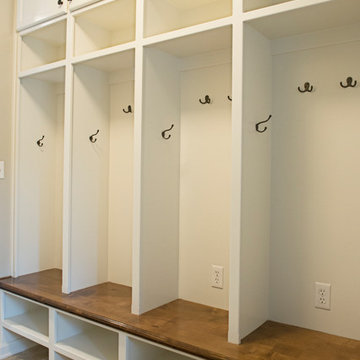
Custom cabinet lockers for family in mud room. Great for storing backpacks, and all the other stuff that goes along with kids! Features white enamel and stained bench.

An original downstairs study and bath were converted to a half bath off the foyer and access to the laundry room from the hall leading past the master bedroom. Access from both hall and m. bath lead through the laundry to the master closet which was the original study. R
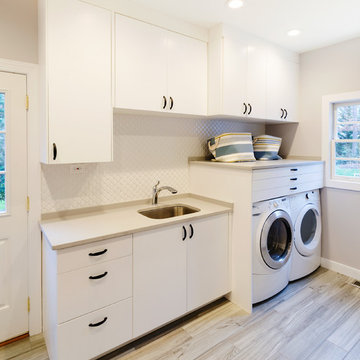
The white slab front cabinets provide a clean look. The three slim drawers above the appliances are drying racks.
John Magor
Example of a mid-sized transitional ceramic tile and gray floor utility room design in Richmond with an undermount sink, flat-panel cabinets, white cabinets, beige walls and a side-by-side washer/dryer
Example of a mid-sized transitional ceramic tile and gray floor utility room design in Richmond with an undermount sink, flat-panel cabinets, white cabinets, beige walls and a side-by-side washer/dryer
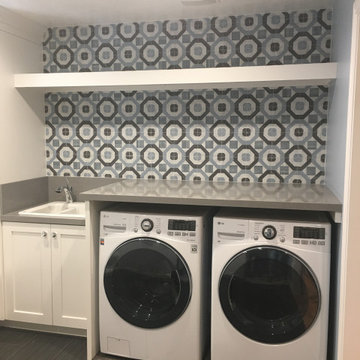
Beautiful Laundry room with a sink, barn doors, and lots of storage.
Inspiration for a mid-sized timeless u-shaped ceramic tile and gray floor dedicated laundry room remodel in Salt Lake City with a double-bowl sink, recessed-panel cabinets, white cabinets, quartz countertops, white walls, a side-by-side washer/dryer and gray countertops
Inspiration for a mid-sized timeless u-shaped ceramic tile and gray floor dedicated laundry room remodel in Salt Lake City with a double-bowl sink, recessed-panel cabinets, white cabinets, quartz countertops, white walls, a side-by-side washer/dryer and gray countertops
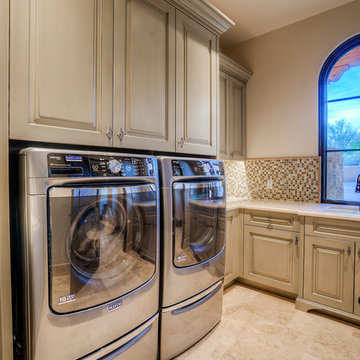
This laundry room features custom millwork and molding, front loader washer and dryer, natural stone flooring, built-in storage, and recessed lighting which completely transform the space. We love how bright and roomy it feels and know the family we designed it for loves it just as much as we do.
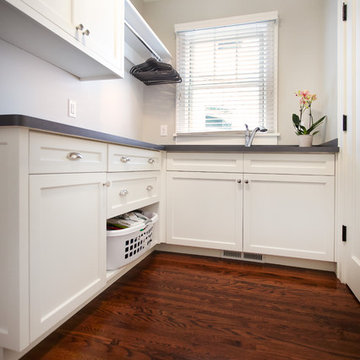
Troy Gustafson
Example of a mid-sized transitional l-shaped medium tone wood floor dedicated laundry room design in Minneapolis with an undermount sink, flat-panel cabinets, white cabinets, laminate countertops and gray walls
Example of a mid-sized transitional l-shaped medium tone wood floor dedicated laundry room design in Minneapolis with an undermount sink, flat-panel cabinets, white cabinets, laminate countertops and gray walls

Example of a large transitional l-shaped ceramic tile and white floor dedicated laundry room design in New York with an undermount sink, shaker cabinets, white cabinets, marble countertops, gray walls and a side-by-side washer/dryer
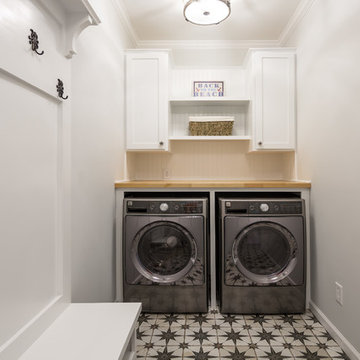
Remodeled interior of house including kitchen with new walk in pantry and custom features, master bath, master bedroom, living room and dining room. Added space by finishing existing screen porch and building floor in vaulted area to create a media room upstairs.
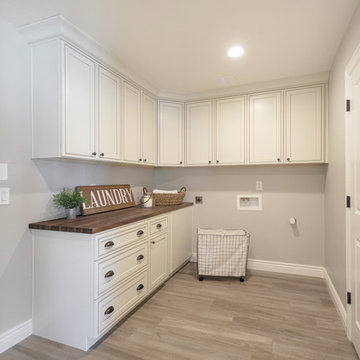
Inspiration for a mid-sized farmhouse l-shaped porcelain tile and brown floor utility room remodel in Phoenix with recessed-panel cabinets, white cabinets, wood countertops, gray walls, a side-by-side washer/dryer and brown countertops
All Cabinet Styles Beige Laundry Room Ideas

Example of a mid-sized transitional galley porcelain tile and white floor utility room design in Portland with a drop-in sink, raised-panel cabinets, white cabinets, quartz countertops, gray walls and a side-by-side washer/dryer
5





