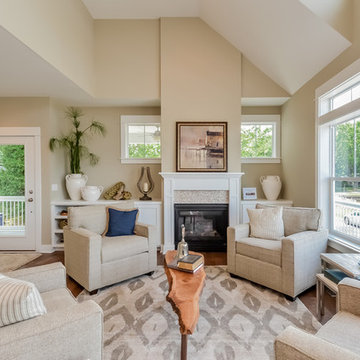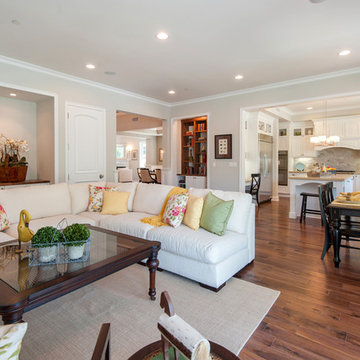Beige Living Space Ideas
Refine by:
Budget
Sort by:Popular Today
141 - 160 of 15,218 photos
Item 1 of 4
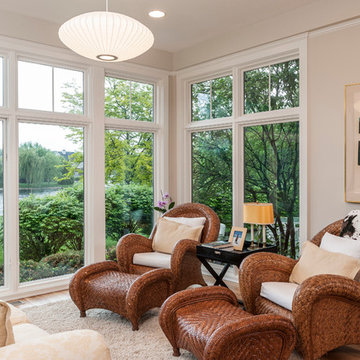
Our homeowner was desirous of an improved floorplan for her Kitchen/Living Room area, updating the kitchen and converting a 3-season room into a sunroom off the kitchen. With some modifications to existing cabinetry in the kitchen and new countertops, backsplash and plumbing fixtures she has an elegant renewal of the space.
Additionally, we created a circular floor plan by opening the wall that separated the living room from the kitchen allowing for much improved function of the space. We raised the floor in the 3-season room to bring the floor level with the kitchen and dining area creating a sitting area as an extension of the kitchen. New windows and French doors with transoms in the sitting area and living room, not only improved the aesthetic but also improved function and the ability to access the exterior patio of the home. With refinished hardwoods and paint throughout, and an updated staircase with stained treads and painted risers, this home is now beautiful and an entertainer’s dream.
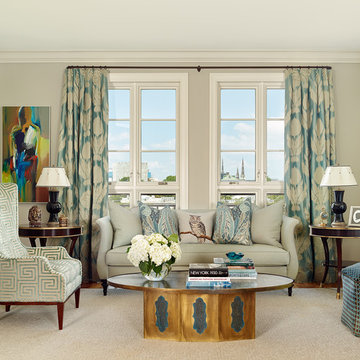
Family room - large contemporary open concept medium tone wood floor and brown floor family room idea in Charleston with gray walls, a standard fireplace and no tv
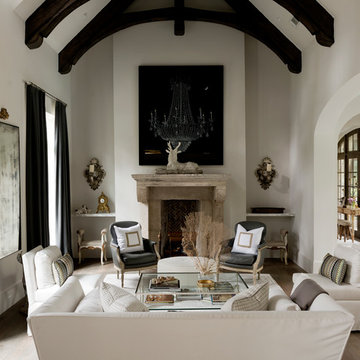
Jack Thompson
Example of a mid-sized transitional formal and enclosed medium tone wood floor and brown floor living room design in Houston with white walls, a standard fireplace, a stone fireplace and no tv
Example of a mid-sized transitional formal and enclosed medium tone wood floor and brown floor living room design in Houston with white walls, a standard fireplace, a stone fireplace and no tv
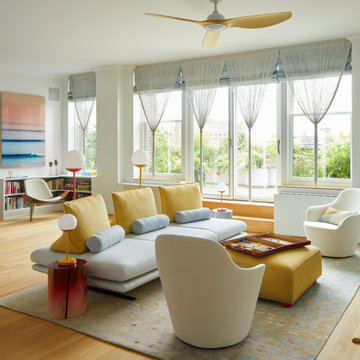
This client came to me requesting a concept rather than a style.
After living in his home for 15 years, he wanted it to have a “beach-poolside vibe”.
This made for a fun approach.
Styles can have so many names and nuances that clients don’t always know exactly what style they are looking at or requesting.
With a request for a concept, I just needed to determine if my approach should be literal or figurative.
I came to the initial consultation with concept boards with both approaches, and it was determined that figurative was the desired approach.
As the project unfolded, playfulness did too, and some literal elements were added—particularly for the pleasure of his future guests.
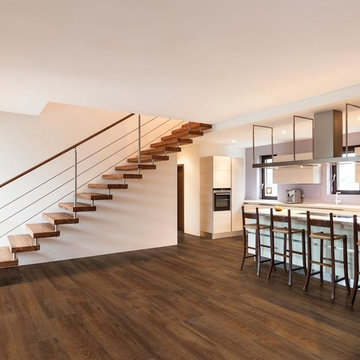
Living room - large contemporary open concept medium tone wood floor living room idea in New York with white walls
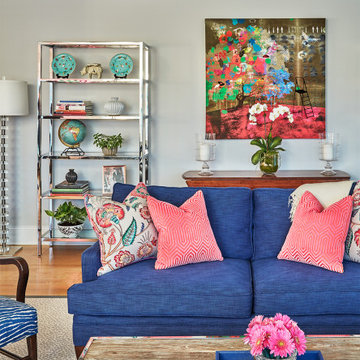
Transitional medium tone wood floor and brown floor living room photo in New York with gray walls
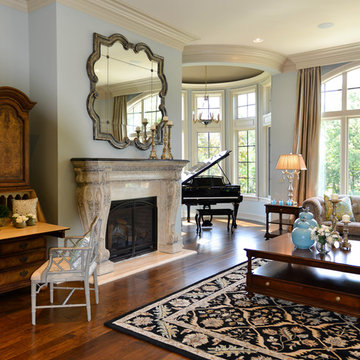
Living room - large traditional open concept medium tone wood floor and brown floor living room idea in Detroit with a music area, gray walls, a standard fireplace, a stone fireplace and no tv
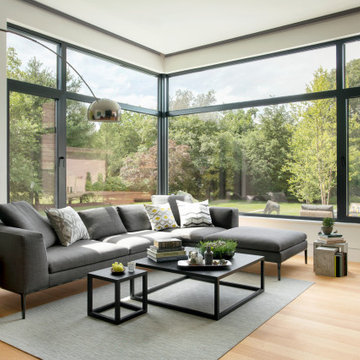
Mid-sized trendy medium tone wood floor and beige floor family room photo in Boston with white walls
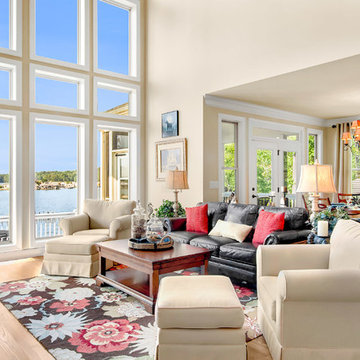
Example of a classic medium tone wood floor and brown floor living room design in Atlanta with beige walls
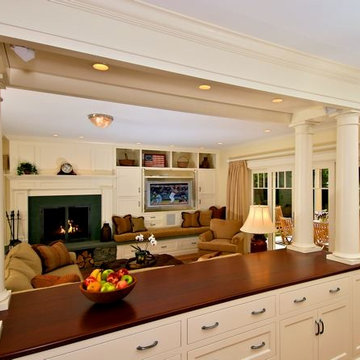
This room divider separates the kitchen from the family room
Michael McCloskey
Example of a mid-sized classic enclosed medium tone wood floor family room design in Boston with beige walls, a standard fireplace, a metal fireplace and a media wall
Example of a mid-sized classic enclosed medium tone wood floor family room design in Boston with beige walls, a standard fireplace, a metal fireplace and a media wall
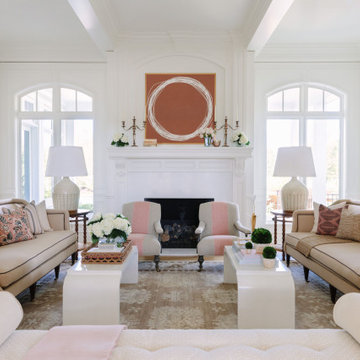
Elegant formal and enclosed medium tone wood floor, brown floor and wall paneling living room photo in Kansas City with white walls and a standard fireplace
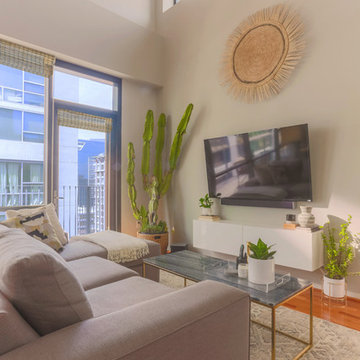
Mid-sized danish open concept medium tone wood floor and brown floor family room photo in Denver with gray walls, no fireplace and a wall-mounted tv
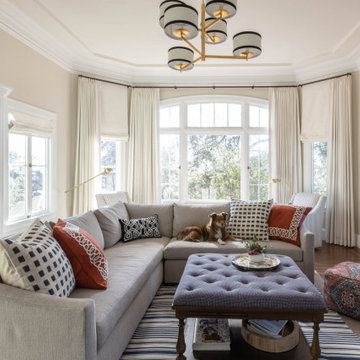
Classic, fresh, and with a touch of intriguing color. The living room is now a beautiful space where the family can relax together. The soft cream-colored walls and custom ivory drapes present a bright and open seating area with a large sectional perfect for fitting the entire family.
We played with eclectic colors and patterns in the pillows, rug, lighting, and accessories, creating a sophisticated yet welcoming space. The custom built-ins and natural wood fireplace create an elevated finish that will be in style all year ‘round.
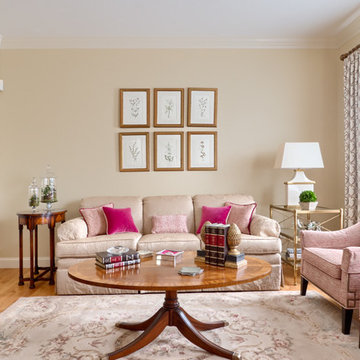
Amy Harley Real Estate Photography
Living room - traditional medium tone wood floor and brown floor living room idea in Boston with beige walls
Living room - traditional medium tone wood floor and brown floor living room idea in Boston with beige walls
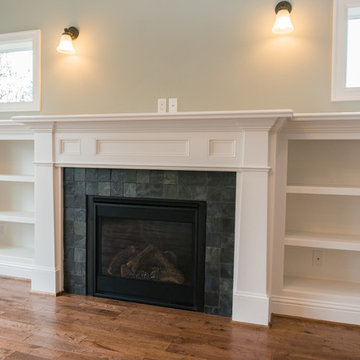
Jason Walchli
Living room - large craftsman open concept medium tone wood floor living room idea in Portland with beige walls, a standard fireplace, a tile fireplace and a media wall
Living room - large craftsman open concept medium tone wood floor living room idea in Portland with beige walls, a standard fireplace, a tile fireplace and a media wall
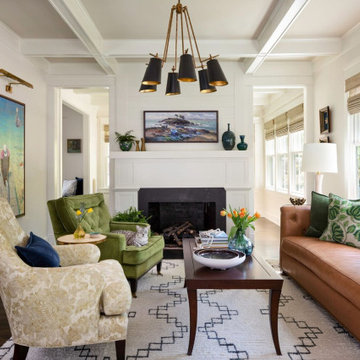
Our St. Pete studio designed this beautiful bungalow to exude feelings of warmth, comfort, and coziness without compromising on style and aesthetics. A beautiful neutral palette highlights the house's stunning decor and artwork. We also added statement lighting to create attractive focal points in each room. In the bedroom, we created a cozy organic feel with cane lamps, a salmon pink sofa, and comfortable furnishings. The kitchen was designed with beautiful white cabinetry and complementing countertops. A stunning blue and white backsplash adds a cheerful pop. We chose fun colors and accessories in the living room to create a light, casual ambience and a warm, lived-in feel.
---
Pamela Harvey Interiors offers interior design services in St. Petersburg and Tampa, and throughout Florida's Suncoast area, from Tarpon Springs to Naples, including Bradenton, Lakewood Ranch, and Sarasota.
For more about Pamela Harvey Interiors, see here: https://www.pamelaharveyinteriors.com/
To learn more about this project, see here: https://www.pamelaharveyinteriors.com/portfolio-galleries/bungalow-style-st-petersburg-fl
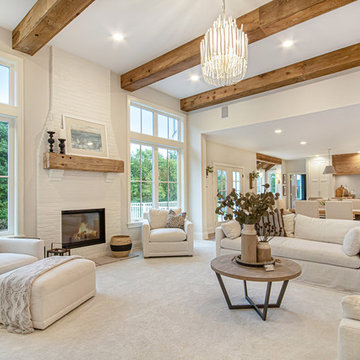
Inspiration for a transitional open concept medium tone wood floor and brown floor living room remodel in Grand Rapids with white walls and a standard fireplace
Beige Living Space Ideas
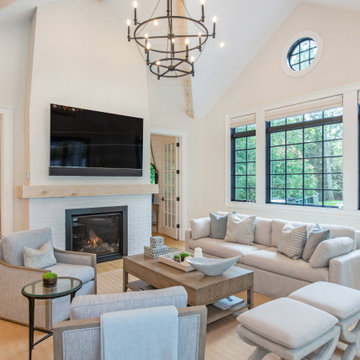
Example of a transitional enclosed medium tone wood floor, brown floor, exposed beam and vaulted ceiling living room design in New York with white walls, a standard fireplace, a brick fireplace and a wall-mounted tv
8










