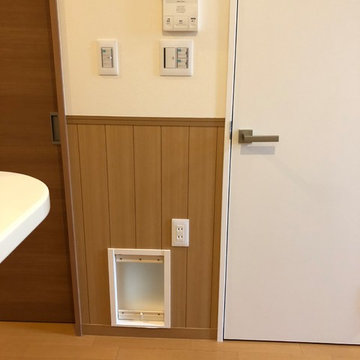Beige Plywood Floor Hallway Ideas
Refine by:
Budget
Sort by:Popular Today
1 - 20 of 27 photos
Item 1 of 3
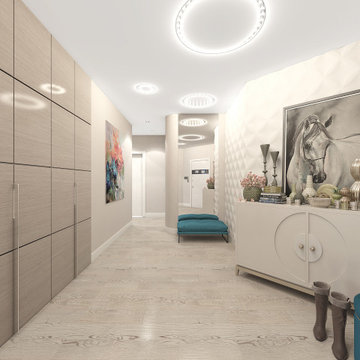
Example of a mid-sized classic plywood floor and white floor hallway design in Other with white walls
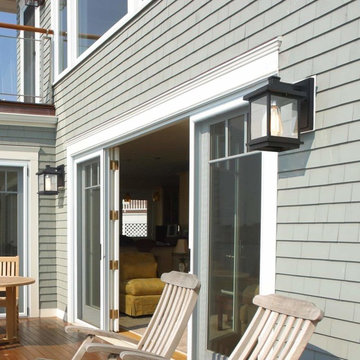
Can't take eyes off this charming outdoor decking. The black one-light outdoor sconce features in a lantern design made of quality metal frame in matte black finish. It brings a modern farmhouse aesthetics to your exterior space.
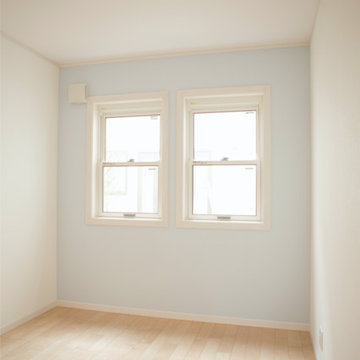
Hallway - modern plywood floor and beige floor hallway idea in Austin with blue walls

吹抜けに面した2階廊下・ワークスペース。
Example of a mid-sized minimalist plywood floor, brown floor, wallpaper ceiling and wallpaper hallway design in Nagoya with white walls
Example of a mid-sized minimalist plywood floor, brown floor, wallpaper ceiling and wallpaper hallway design in Nagoya with white walls
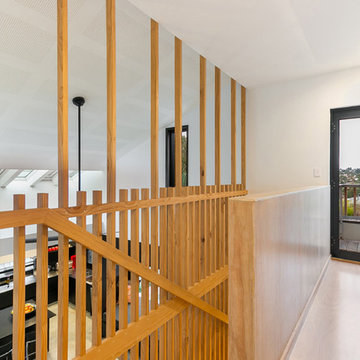
Example of a large minimalist plywood floor hallway design in Perth with white walls
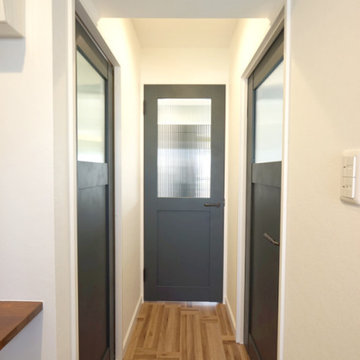
部屋への入口は光を取り込むガラス付きの北欧風ドア。
Mid-sized danish plywood floor, brown floor, wallpaper ceiling and wallpaper hallway photo in Other with white walls
Mid-sized danish plywood floor, brown floor, wallpaper ceiling and wallpaper hallway photo in Other with white walls
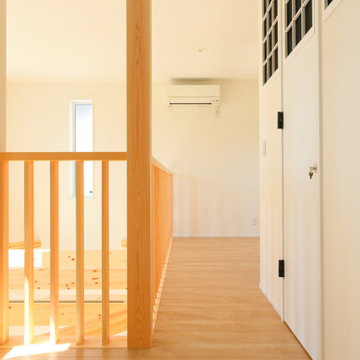
ホール・吹抜けに面した位置に、全館空調マッハシステムの空調室を設けました。正面の壁面についているエアコンは補助用となり、たくさん人が集まった時や、空調室のエアコンが不調の際の緊急用として使用します。
Example of a minimalist plywood floor hallway design in Other
Example of a minimalist plywood floor hallway design in Other
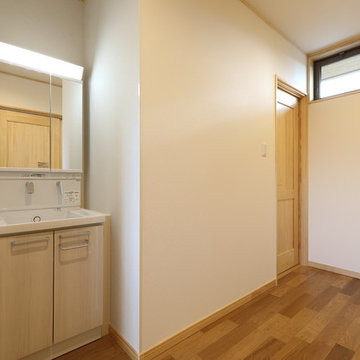
二階エレベーターホール兼廊下。
様々な部屋へのアクセスに活用。
通風と日照も確保して
部屋の扉を開放すれば、
一体的に利用できるように
各部屋の中間地点に計画している。
宿泊時の事、将来の2世帯化等を考慮して
予備的に洗面化粧台も設置しているので
将来本格的に2世帯になった場合でも
洗面化粧台の入れ替え等もスムーズに行えるように
設備配管なども現状で使う事が出来る様に
配慮をしている。
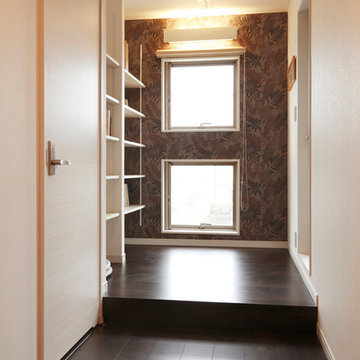
2階ホール
右のドアはバルコニー出入り口です。
床を小上がりにすることで「座ってくつろげる」雰囲気を作りました。
お好きなラグを敷いて、本棚の本を読んだり取り込んだ洗濯物を畳んだり。
家族のふれあい、家事も楽しい時間に。
Hallway - small modern plywood floor and brown floor hallway idea in Other with multicolored walls
Hallway - small modern plywood floor and brown floor hallway idea in Other with multicolored walls
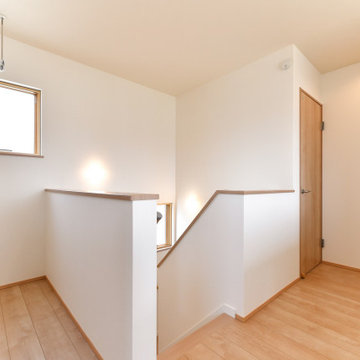
2Fホールにはサンルームがあり、天候に左右されず洗濯物を干せます
Minimalist plywood floor and beige floor hallway photo in Other with white walls
Minimalist plywood floor and beige floor hallway photo in Other with white walls
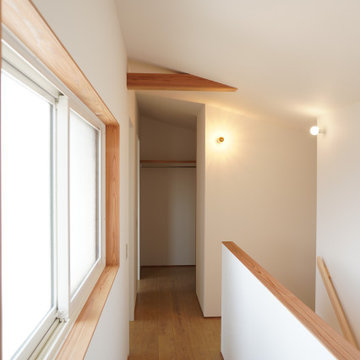
Example of a small danish plywood floor, beige floor, exposed beam and wallpaper hallway design in Other with white walls
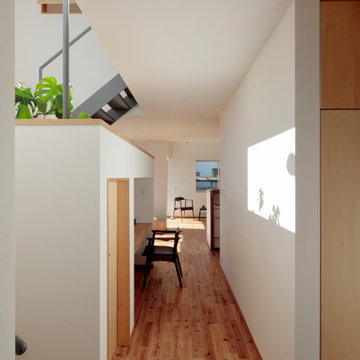
廊下には納戸の入り口とデスクカウンターがある。踊り場のスリットから日光が差し込み、白い壁面を照らす。
photo:鳥村鋼一
In the corridor are the entrance to the storage room and the desk counter. Sunlight shines through the slits at the landing, illuminating the white walls.
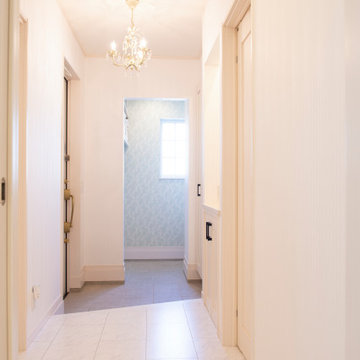
玄関はお家の一番のフォーカルポイント。
家族や来客を心地よく迎えるためにホワイトと大理石調の床でおもてなし。
鞄や靴がすっきりと収まるように収納計画もしっかりプランニング。
アクセントとして、リビングと同じミントグリーンの壁紙に仕立てたESCも完備。
お気に入りのシャンデリアが輝く明るい玄関廊下です。
インテリアと整理収納を兼ね備えた住みやすく心地よい間取りの作り方をコーディネートいたします。
お家は一生ものの買い物。これからお家を建てる方は絶対に後悔しない家づくりをすすめてくださいね
*収納プランニングアドバイス ¥15,000~(一部屋あたり)
*自宅見学ツアー ¥8,000-(軽食付)
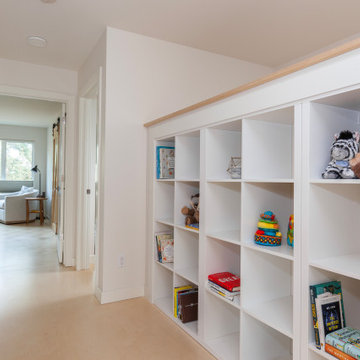
Inspiration for a contemporary plywood floor hallway remodel in Edmonton with white walls
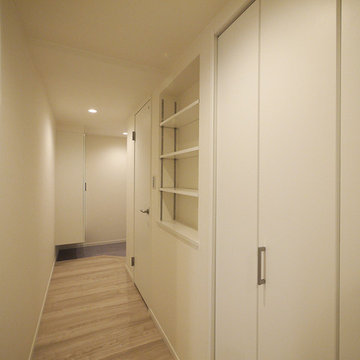
廊下には可動棚と奥行きたっぷりのクローゼットを造作しました。
Hallway - modern plywood floor and beige floor hallway idea in Tokyo with white walls
Hallway - modern plywood floor and beige floor hallway idea in Tokyo with white walls
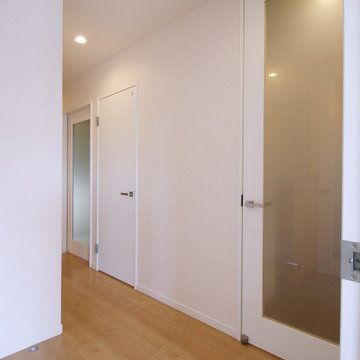
Hallway - plywood floor, brown floor, wallpaper ceiling and wallpaper hallway idea in Tokyo with white walls
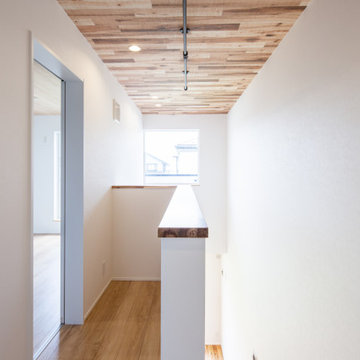
廊下をランドリースペースとしても使います
Hallway - small modern plywood floor, wallpaper ceiling and wallpaper hallway idea in Other with white walls
Hallway - small modern plywood floor, wallpaper ceiling and wallpaper hallway idea in Other with white walls
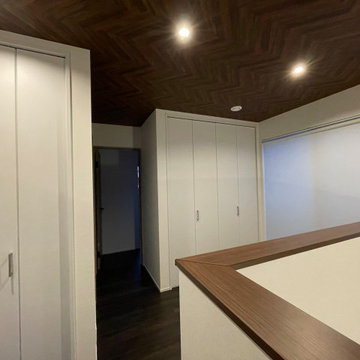
Mid-sized minimalist plywood floor, brown floor, wallpaper ceiling and wallpaper hallway photo in Other with white walls
Beige Plywood Floor Hallway Ideas
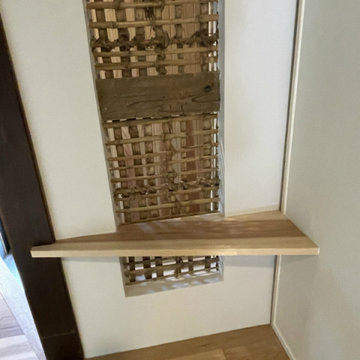
廊下から突き当たった壁の向こうがペットエリアです。気配が感じるようにしたいと、土壁を少し落として小窓に。杉板の飾棚を取り付けました。
Hallway - mid-sized zen plywood floor and wood ceiling hallway idea in Other with white walls
Hallway - mid-sized zen plywood floor and wood ceiling hallway idea in Other with white walls
1






