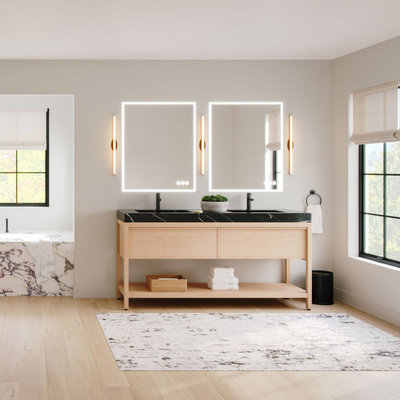Beige Tile Bath with Quartz Countertops Ideas
Refine by:
Budget
Sort by:Popular Today
1 - 20 of 21,962 photos
Item 1 of 3
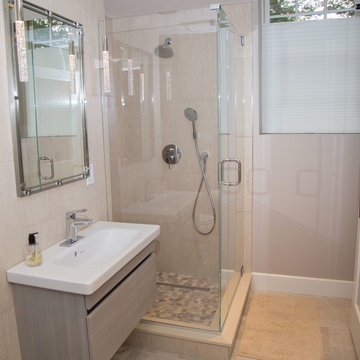
Diane Brophy Photography
Inspiration for a mid-sized contemporary 3/4 beige tile and porcelain tile porcelain tile and beige floor corner shower remodel in Boston with flat-panel cabinets, gray cabinets, gray walls, an integrated sink, quartz countertops, a hinged shower door and white countertops
Inspiration for a mid-sized contemporary 3/4 beige tile and porcelain tile porcelain tile and beige floor corner shower remodel in Boston with flat-panel cabinets, gray cabinets, gray walls, an integrated sink, quartz countertops, a hinged shower door and white countertops
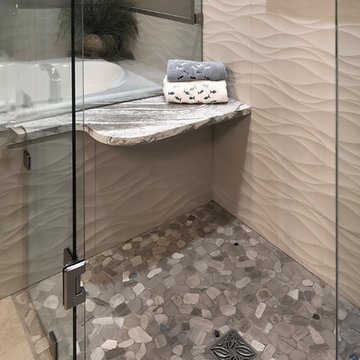
Open feel with with curbless shower entry and glass surround.
This master bath suite has the feel of waves and the seaside while including luxury and function. The shower now has a curbless entry, large seat, glass surround and personalized niche. All new fixtures and lighting. Materials have a cohesive mix with accents of flat top pebbles, beach glass and shimmering glass tile. Large format porcelain tiles are on the walls in a wave relief pattern that bring the beach inside. The counter-top is stunning with a waterfall edge over the vanity in soft wisps of warm earth tones made of easy care engineered quartz. This homeowner now loves getting ready for their day.
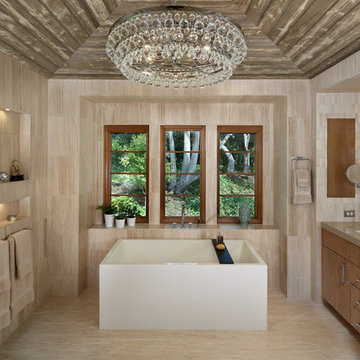
Bernard Andre Photography
Freestanding bathtub - large contemporary master beige tile and porcelain tile porcelain tile and beige floor freestanding bathtub idea in San Francisco with an undermount sink, flat-panel cabinets, medium tone wood cabinets, beige walls and quartz countertops
Freestanding bathtub - large contemporary master beige tile and porcelain tile porcelain tile and beige floor freestanding bathtub idea in San Francisco with an undermount sink, flat-panel cabinets, medium tone wood cabinets, beige walls and quartz countertops

Bella Vita Photography
Bathroom - large cottage master beige tile and porcelain tile porcelain tile and multicolored floor bathroom idea in Other with beige cabinets, beige walls, an undermount sink, quartz countertops, beige countertops and flat-panel cabinets
Bathroom - large cottage master beige tile and porcelain tile porcelain tile and multicolored floor bathroom idea in Other with beige cabinets, beige walls, an undermount sink, quartz countertops, beige countertops and flat-panel cabinets

Example of a large transitional master beige tile and porcelain tile porcelain tile and beige floor bathroom design in Omaha with recessed-panel cabinets, white cabinets, a two-piece toilet, beige walls, an undermount sink, quartz countertops and beige countertops

This beautiful French Provincial home is set on 10 acres, nestled perfectly in the oak trees. The original home was built in 1974 and had two large additions added; a great room in 1990 and a main floor master suite in 2001. This was my dream project: a full gut renovation of the entire 4,300 square foot home! I contracted the project myself, and we finished the interior remodel in just six months. The exterior received complete attention as well. The 1970s mottled brown brick went white to completely transform the look from dated to classic French. Inside, walls were removed and doorways widened to create an open floor plan that functions so well for everyday living as well as entertaining. The white walls and white trim make everything new, fresh and bright. It is so rewarding to see something old transformed into something new, more beautiful and more functional.

The homeowners had just purchased this home in El Segundo and they had remodeled the kitchen and one of the bathrooms on their own. However, they had more work to do. They felt that the rest of the project was too big and complex to tackle on their own and so they retained us to take over where they left off. The main focus of the project was to create a master suite and take advantage of the rather large backyard as an extension of their home. They were looking to create a more fluid indoor outdoor space.
When adding the new master suite leaving the ceilings vaulted along with French doors give the space a feeling of openness. The window seat was originally designed as an architectural feature for the exterior but turned out to be a benefit to the interior! They wanted a spa feel for their master bathroom utilizing organic finishes. Since the plan is that this will be their forever home a curbless shower was an important feature to them. The glass barn door on the shower makes the space feel larger and allows for the travertine shower tile to show through. Floating shelves and vanity allow the space to feel larger while the natural tones of the porcelain tile floor are calming. The his and hers vessel sinks make the space functional for two people to use it at once. The walk-in closet is open while the master bathroom has a white pocket door for privacy.
Since a new master suite was added to the home we converted the existing master bedroom into a family room. Adding French Doors to the family room opened up the floorplan to the outdoors while increasing the amount of natural light in this room. The closet that was previously in the bedroom was converted to built in cabinetry and floating shelves in the family room. The French doors in the master suite and family room now both open to the same deck space.
The homes new open floor plan called for a kitchen island to bring the kitchen and dining / great room together. The island is a 3” countertop vs the standard inch and a half. This design feature gives the island a chunky look. It was important that the island look like it was always a part of the kitchen. Lastly, we added a skylight in the corner of the kitchen as it felt dark once we closed off the side door that was there previously.
Repurposing rooms and opening the floor plan led to creating a laundry closet out of an old coat closet (and borrowing a small space from the new family room).
The floors become an integral part of tying together an open floor plan like this. The home still had original oak floors and the homeowners wanted to maintain that character. We laced in new planks and refinished it all to bring the project together.
To add curb appeal we removed the carport which was blocking a lot of natural light from the outside of the house. We also re-stuccoed the home and added exterior trim.

photo credit: Bob Morris
Inspiration for a mid-sized contemporary master beige tile and ceramic tile porcelain tile alcove shower remodel in San Francisco with an integrated sink, flat-panel cabinets, dark wood cabinets, beige walls and quartz countertops
Inspiration for a mid-sized contemporary master beige tile and ceramic tile porcelain tile alcove shower remodel in San Francisco with an integrated sink, flat-panel cabinets, dark wood cabinets, beige walls and quartz countertops

Concorde Blade dimensional tile was used on the shower walls to create an elegant beach reference.
Kohler Margaux single lever faucets add to the clean simplicity.
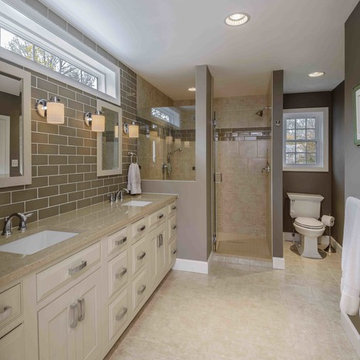
Example of a mid-sized classic master beige tile and subway tile ceramic tile and beige floor alcove shower design in Other with an undermount sink, raised-panel cabinets, beige cabinets, a two-piece toilet, gray walls and quartz countertops

Example of a mid-sized classic master beige tile and porcelain tile porcelain tile and gray floor walk-in shower design in Columbus with recessed-panel cabinets, distressed cabinets, gray walls, an undermount sink, quartz countertops, a hinged shower door, multicolored countertops and a two-piece toilet

CDH Designs
15 East 4th St
Emporium, PA 15834
Example of a small farmhouse beige tile and porcelain tile porcelain tile bathroom design in Philadelphia with shaker cabinets, gray cabinets, a two-piece toilet, beige walls, an undermount sink and quartz countertops
Example of a small farmhouse beige tile and porcelain tile porcelain tile bathroom design in Philadelphia with shaker cabinets, gray cabinets, a two-piece toilet, beige walls, an undermount sink and quartz countertops

With adjacent neighbors within a fairly dense section of Paradise Valley, Arizona, C.P. Drewett sought to provide a tranquil retreat for a new-to-the-Valley surgeon and his family who were seeking the modernism they loved though had never lived in. With a goal of consuming all possible site lines and views while maintaining autonomy, a portion of the house — including the entry, office, and master bedroom wing — is subterranean. This subterranean nature of the home provides interior grandeur for guests but offers a welcoming and humble approach, fully satisfying the clients requests.
While the lot has an east-west orientation, the home was designed to capture mainly north and south light which is more desirable and soothing. The architecture’s interior loftiness is created with overlapping, undulating planes of plaster, glass, and steel. The woven nature of horizontal planes throughout the living spaces provides an uplifting sense, inviting a symphony of light to enter the space. The more voluminous public spaces are comprised of stone-clad massing elements which convert into a desert pavilion embracing the outdoor spaces. Every room opens to exterior spaces providing a dramatic embrace of home to natural environment.
Grand Award winner for Best Interior Design of a Custom Home
The material palette began with a rich, tonal, large-format Quartzite stone cladding. The stone’s tones gaveforth the rest of the material palette including a champagne-colored metal fascia, a tonal stucco system, and ceilings clad with hemlock, a tight-grained but softer wood that was tonally perfect with the rest of the materials. The interior case goods and wood-wrapped openings further contribute to the tonal harmony of architecture and materials.
Grand Award Winner for Best Indoor Outdoor Lifestyle for a Home This award-winning project was recognized at the 2020 Gold Nugget Awards with two Grand Awards, one for Best Indoor/Outdoor Lifestyle for a Home, and another for Best Interior Design of a One of a Kind or Custom Home.
At the 2020 Design Excellence Awards and Gala presented by ASID AZ North, Ownby Design received five awards for Tonal Harmony. The project was recognized for 1st place – Bathroom; 3rd place – Furniture; 1st place – Kitchen; 1st place – Outdoor Living; and 2nd place – Residence over 6,000 square ft. Congratulations to Claire Ownby, Kalysha Manzo, and the entire Ownby Design team.
Tonal Harmony was also featured on the cover of the July/August 2020 issue of Luxe Interiors + Design and received a 14-page editorial feature entitled “A Place in the Sun” within the magazine.

curbless, infinity shower with handheld and nooks.
Bathroom - large modern master beige tile and porcelain tile porcelain tile and beige floor bathroom idea in Sacramento with a hinged shower door, dark wood cabinets, white walls, a vessel sink and quartz countertops
Bathroom - large modern master beige tile and porcelain tile porcelain tile and beige floor bathroom idea in Sacramento with a hinged shower door, dark wood cabinets, white walls, a vessel sink and quartz countertops

This Condo has been in the family since it was first built. And it was in desperate need of being renovated. The kitchen was isolated from the rest of the condo. The laundry space was an old pantry that was converted. We needed to open up the kitchen to living space to make the space feel larger. By changing the entrance to the first guest bedroom and turn in a den with a wonderful walk in owners closet.
Then we removed the old owners closet, adding that space to the guest bath to allow us to make the shower bigger. In addition giving the vanity more space.
The rest of the condo was updated. The master bath again was tight, but by removing walls and changing door swings we were able to make it functional and beautiful all that the same time.

The shower has a curbless entry and a floating seat. A large niche makes it easy to reach items while either sitting or standing. There are 3 shower options; a rain shower from the ceiling, a hand held by the seat, another head that adjust on a bar. Barn style glass door and a towel warmer close at hand.
Luxurious, sophisticated and eclectic as many of the spaces the homeowners lived in abroad. There is a large luxe curbless shower, a private water closet, fireplace and TV. They also have a walk-in closet with abundant storage full of special spaces. After you shower you can dry off with toasty warm towels from the towel. warmer.
This master suite is now a uniquely personal space that functions brilliantly for this worldly couple who have decided to make this home there final destination.
Photo DeMane Design
Winner: 1st Place, ASID WA, Large Bath
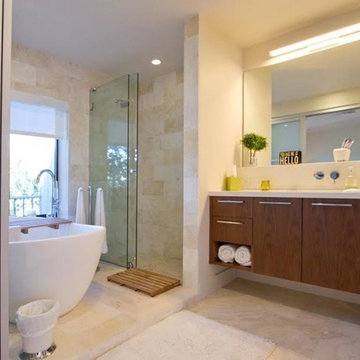
Designed by Melinda Dietrich
Architect Mike Krupnick
Inspiration for a mid-sized timeless master beige tile and porcelain tile porcelain tile and beige floor bathroom remodel in Miami with flat-panel cabinets, medium tone wood cabinets, beige walls, an undermount sink and quartz countertops
Inspiration for a mid-sized timeless master beige tile and porcelain tile porcelain tile and beige floor bathroom remodel in Miami with flat-panel cabinets, medium tone wood cabinets, beige walls, an undermount sink and quartz countertops

The clients, a young professional couple had lived with this bathroom in their townhome for 6 years. They finally could not take it any longer. The designer was tasked with turning this ugly duckling into a beautiful swan without relocating walls, doors, fittings, or fixtures in this principal bathroom. The client wish list included, better storage, improved lighting, replacing the tub with a shower, and creating a sparkling personality for this uninspired space using any color way except white.
The designer began the transformation with the wall tile. Large format rectangular tiles were installed floor to ceiling on the vanity wall and continued behind the toilet and into the shower. The soft variation in tile pattern is very soothing and added to the Zen feeling of the room. One partner is an avid gardener and wanted to bring natural colors into the space. The same tile is used on the floor in a matte finish for slip resistance and in a 2” mosaic of the same tile is used on the shower floor. A lighted tile recess was created across the entire back wall of the shower beautifully illuminating the wall. Recycled glass tiles used in the niche represent the color and shape of leaves. A single glass panel was used in place of a traditional shower door.
Continuing the serene colorway of the bath, natural rift cut white oak was chosen for the vanity and the floating shelves above the toilet. A white quartz for the countertop, has a small reflective pattern like the polished chrome of the fittings and hardware. Natural curved shapes are repeated in the arch of the faucet, the hardware, the front of the toilet and shower column. The rectangular shape of the tile is repeated in the drawer fronts of the cabinets, the sink, the medicine cabinet, and the floating shelves.
The shower column was selected to maintain the simple lines of the fittings while providing a temperature, pressure balance shower experience with a multi-function main shower head and handheld head. The dual flush toilet and low flow shower are a water saving consideration. The floating shelves provide decorative and functional storage. The asymmetric design of the medicine cabinet allows for a full view in the mirror with the added function of a tri view mirror when open. Built in LED lighting is controllable from 2500K to 4000K. The interior of the medicine cabinet is also mirrored and electrified to keep the countertop clear of necessities. Additional lighting is provided with recessed LED fixtures for the vanity area as well as in the shower. A motion sensor light installed under the vanity illuminates the room with a soft glow at night.
The transformation is now complete. No longer an ugly duckling and source of unhappiness, the new bathroom provides a much-needed respite from the couples’ busy lives. It has created a retreat to recharge and replenish, two very important components of wellness.
Beige Tile Bath with Quartz Countertops Ideas

Swiss Alps Photography
Small elegant master beige tile and travertine tile travertine floor and multicolored floor walk-in shower photo in Portland with raised-panel cabinets, medium tone wood cabinets, a wall-mount toilet, beige walls, an undermount sink, quartz countertops and a hinged shower door
Small elegant master beige tile and travertine tile travertine floor and multicolored floor walk-in shower photo in Portland with raised-panel cabinets, medium tone wood cabinets, a wall-mount toilet, beige walls, an undermount sink, quartz countertops and a hinged shower door

We have years of experience working in houses, high-rise residential condominium buildings, restaurants, offices and build-outs of all commercial spaces in the Chicago-land area.
1








