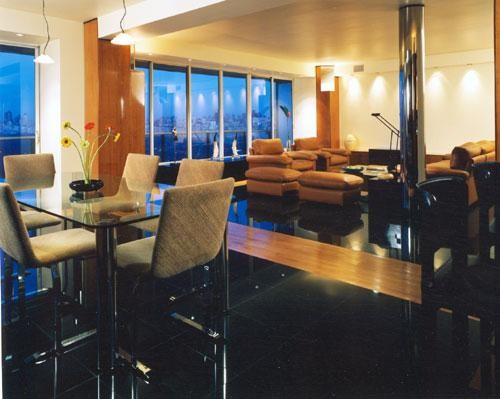
Bernard A Marson | Klein Apartment
Contemporary Dining Room, New York
Note : You're viewing the non-styled version of this site. Klein Apartment New York New York Two apartments were combined to create a three bedroom apartment. The view of Central Park from the 22 nd floor was of paramount importance and led to the location of the living-dining space and the master bedroom in the “northern zone” facing the view. This “zone” consists of the important rooms and includes special millwork columns with built-in lighting and full height ceilings. The “central zone” of foyer, kitchen, walk-in closet, portions of the bedroom corridor and master bath is utilitarian and ceilings are dropped to accommodate lighting and central air-conditioning ducts. The “southern zone” of bedrooms and baths has full height ceilings and is finished in a manner consistent with the design of the “northern zone” and with the private nature of the spaces. Finishes include Anegre wood, Absolute Black granite, Thassos marble and polished stainless steel. Associate Architect: Anthony DeSimone






