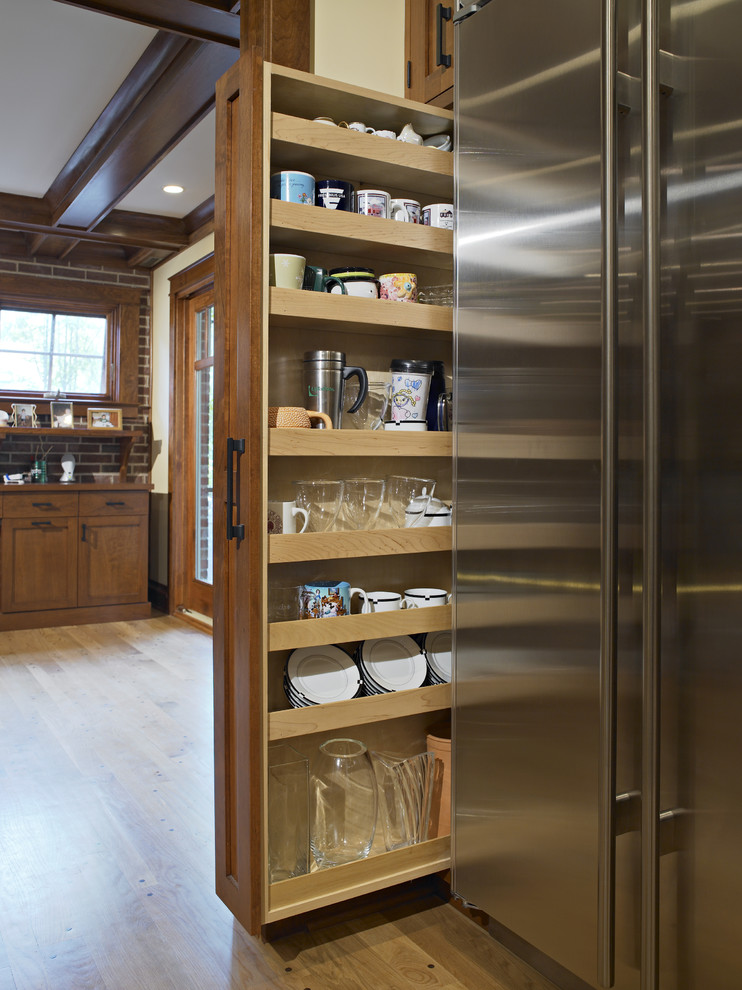
better flow - the kitchen
Traditional Kitchen, Chicago
This project involved reworking the entire first floor of an existing two story home. Dark spaces interrupted by a confusing and awkward circulation pattern have been replaced with light filled spaces and a rational path from room to room. It's a lesson that quality of space trumps quantity of space every time.
Visit http://tinyurl.com/3hyhqb3 to see more pictures of this project including some before photos.
Photography by Tony May
Other Photos in better flow
What Houzzers are commenting on
mdgole added this to Kitchen OrganizationMarch 8, 2024
like pull out pantry using all available nooks and crannies.







Rollout pantry. It is easier to put the groceries away quickly if you don’t have to fumble around in deep cabinets...