Black and White Tile Bath Ideas
Refine by:
Budget
Sort by:Popular Today
1 - 20 of 147 photos
Item 1 of 3
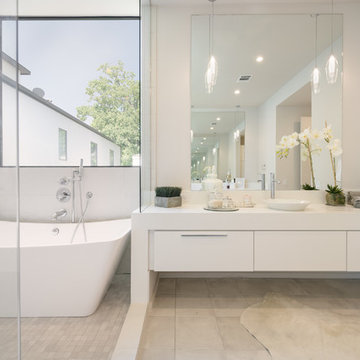
ambiaphotographyhouston.com
Example of a trendy black and white tile concrete floor and gray floor bathroom design in Houston with white cabinets, white walls, a drop-in sink, white countertops and flat-panel cabinets
Example of a trendy black and white tile concrete floor and gray floor bathroom design in Houston with white cabinets, white walls, a drop-in sink, white countertops and flat-panel cabinets
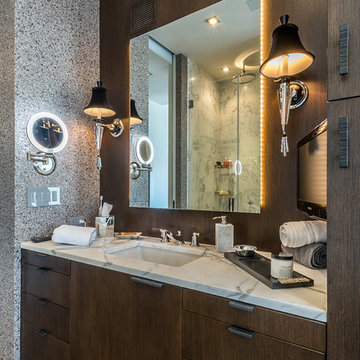
master bathroom
Photo by Gerard Garcia @gerardgarcia
Example of a mid-sized transitional master black and white tile and stone slab concrete floor and gray floor bathroom design in New York with an undermount sink, flat-panel cabinets, dark wood cabinets, marble countertops, a one-piece toilet, multicolored walls and a hinged shower door
Example of a mid-sized transitional master black and white tile and stone slab concrete floor and gray floor bathroom design in New York with an undermount sink, flat-panel cabinets, dark wood cabinets, marble countertops, a one-piece toilet, multicolored walls and a hinged shower door
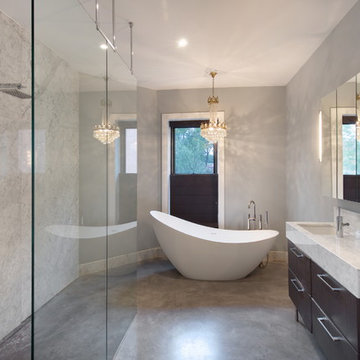
This Dutch Renaissance Revival style Brownstone located in a historic district of the Crown heights neighborhood of Brooklyn was built in 1899. The brownstone was converted to a boarding house in the 1950’s and experienced many years of neglect which made much of the interior detailing unsalvageable with the exception of the stairwell. Therefore the new owners decided to gut renovate the majority of the home, converting it into a four family home. The bottom two units are owner occupied, the design of each includes common elements yet also reflects the style of each owner. Both units have modern kitchens with new high end appliances and stone countertops. They both have had the original wood paneling restored or repaired and both feature large open bathrooms with freestanding tubs, marble slab walls and radiant heated concrete floors. The garden apartment features an open living/dining area that flows through the kitchen to get to the outdoor space. In the kitchen and living room feature large steel French doors which serve to bring the outdoors in. The garden was fully renovated and features a deck with a pergola. Other unique features of this apartment include a modern custom crown molding, a bright geometric tiled fireplace and the labyrinth wallpaper in the powder room. The upper two floors were designed as rental units and feature open kitchens/living areas, exposed brick walls and white subway tiled bathrooms.
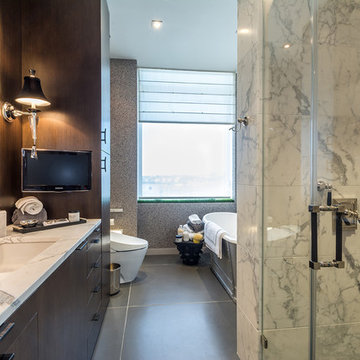
master bathroom
Photos by Gerard Garcia @gerardgarcia
Inspiration for a mid-sized transitional master black and white tile and stone slab concrete floor and gray floor bathroom remodel in New York with an undermount sink, flat-panel cabinets, dark wood cabinets, marble countertops, a one-piece toilet, multicolored walls and a hinged shower door
Inspiration for a mid-sized transitional master black and white tile and stone slab concrete floor and gray floor bathroom remodel in New York with an undermount sink, flat-panel cabinets, dark wood cabinets, marble countertops, a one-piece toilet, multicolored walls and a hinged shower door
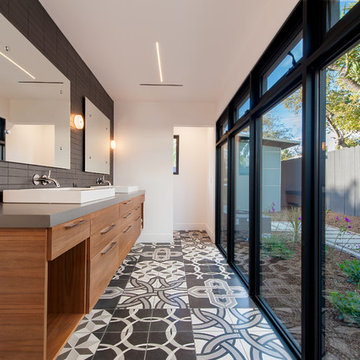
Modern Master Bathroom with custom concrete Mexican tiles, floating teak bench in steam room with seamless indoor outdoor flow to outside shower and indoor shower
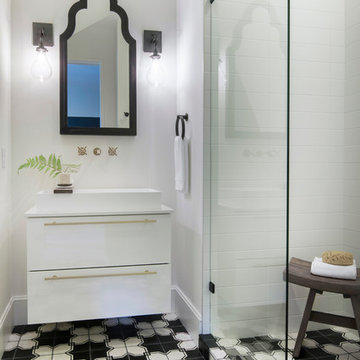
Spacecrafting Photography
Bathroom - small contemporary 3/4 black and white tile and subway tile concrete floor bathroom idea in Minneapolis with flat-panel cabinets, white cabinets, solid surface countertops and white walls
Bathroom - small contemporary 3/4 black and white tile and subway tile concrete floor bathroom idea in Minneapolis with flat-panel cabinets, white cabinets, solid surface countertops and white walls
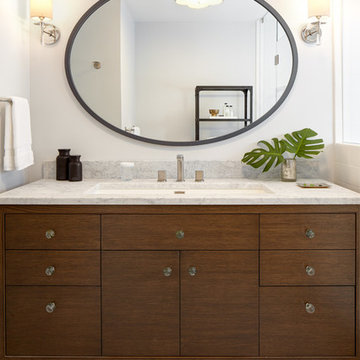
Alex Hayden
Mid-sized transitional master black and white tile and cement tile concrete floor alcove shower photo in Seattle with an undermount sink, furniture-like cabinets, medium tone wood cabinets, marble countertops, a two-piece toilet and gray walls
Mid-sized transitional master black and white tile and cement tile concrete floor alcove shower photo in Seattle with an undermount sink, furniture-like cabinets, medium tone wood cabinets, marble countertops, a two-piece toilet and gray walls
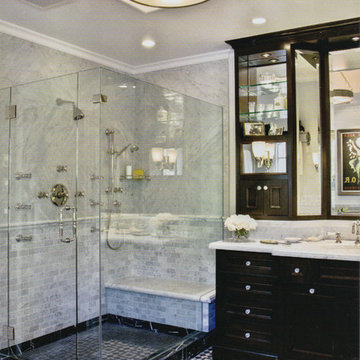
Gorgeous encaustic concrete tile flooring black and white pattern with wainscot of Carrara marble
Bathroom - mediterranean master black and white tile concrete floor bathroom idea in Los Angeles
Bathroom - mediterranean master black and white tile concrete floor bathroom idea in Los Angeles
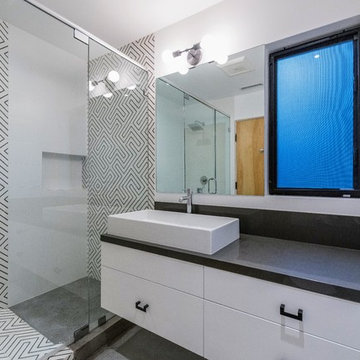
Example of a mid-sized trendy 3/4 black tile, black and white tile, white tile and porcelain tile concrete floor and gray floor alcove shower design in Los Angeles with flat-panel cabinets, white cabinets, white walls, a trough sink, quartz countertops, a hinged shower door and black countertops
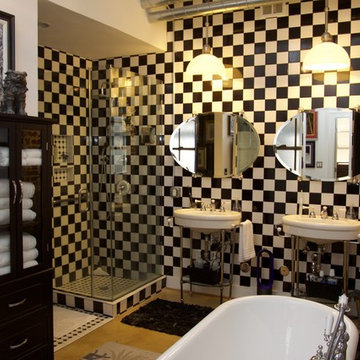
Torrey Ferrell Creative
Small urban master black and white tile and ceramic tile concrete floor and beige floor bathroom photo in Other with multicolored walls, a console sink and a hinged shower door
Small urban master black and white tile and ceramic tile concrete floor and beige floor bathroom photo in Other with multicolored walls, a console sink and a hinged shower door
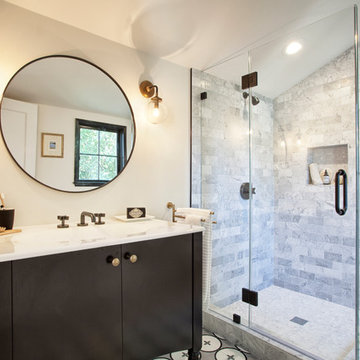
photo: Keeney + Law
Example of a transitional 3/4 black and white tile and stone tile concrete floor corner shower design in San Francisco with black cabinets, a two-piece toilet, white walls, an integrated sink and solid surface countertops
Example of a transitional 3/4 black and white tile and stone tile concrete floor corner shower design in San Francisco with black cabinets, a two-piece toilet, white walls, an integrated sink and solid surface countertops
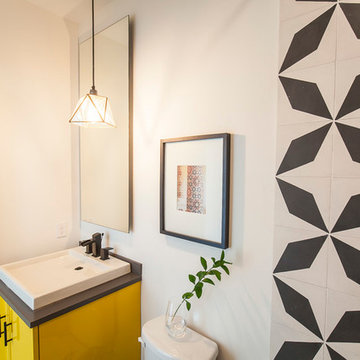
Small minimalist 3/4 black and white tile and ceramic tile concrete floor bathroom photo in Austin with flat-panel cabinets, yellow cabinets, a two-piece toilet, white walls, a console sink and quartz countertops
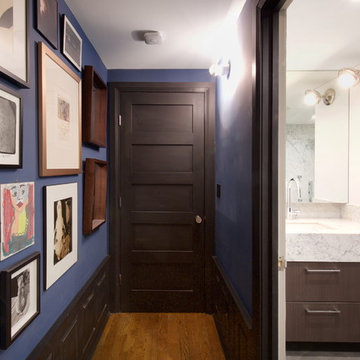
This Dutch Renaissance Revival style Brownstone located in a historic district of the Crown heights neighborhood of Brooklyn was built in 1899. The brownstone was converted to a boarding house in the 1950’s and experienced many years of neglect which made much of the interior detailing unsalvageable with the exception of the stairwell. Therefore the new owners decided to gut renovate the majority of the home, converting it into a four family home. The bottom two units are owner occupied, the design of each includes common elements yet also reflects the style of each owner. Both units have modern kitchens with new high end appliances and stone countertops. They both have had the original wood paneling restored or repaired and both feature large open bathrooms with freestanding tubs, marble slab walls and radiant heated concrete floors. The garden apartment features an open living/dining area that flows through the kitchen to get to the outdoor space. In the kitchen and living room feature large steel French doors which serve to bring the outdoors in. The garden was fully renovated and features a deck with a pergola. Other unique features of this apartment include a modern custom crown molding, a bright geometric tiled fireplace and the labyrinth wallpaper in the powder room. The upper two floors were designed as rental units and feature open kitchens/living areas, exposed brick walls and white subway tiled bathrooms.
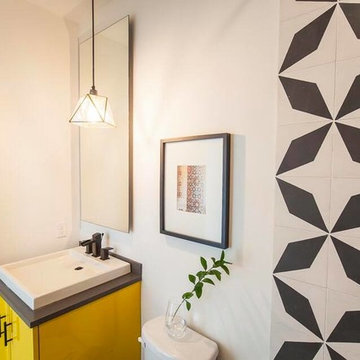
Guest bath with yellow vanity. Modern pendant light. Black and white tile design. Black rain shower head. Black and white bathroom design.
Inspiration for a small modern 3/4 black and white tile and ceramic tile concrete floor bathroom remodel in Austin with flat-panel cabinets, yellow cabinets, a two-piece toilet, white walls, a drop-in sink and quartzite countertops
Inspiration for a small modern 3/4 black and white tile and ceramic tile concrete floor bathroom remodel in Austin with flat-panel cabinets, yellow cabinets, a two-piece toilet, white walls, a drop-in sink and quartzite countertops
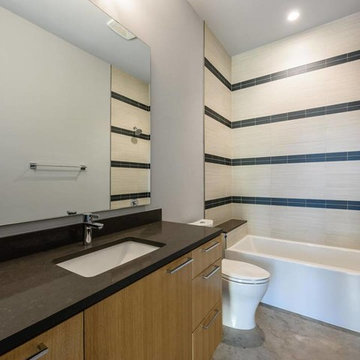
Example of a mid-sized trendy kids' black and white tile and porcelain tile concrete floor bathroom design in Austin with flat-panel cabinets, medium tone wood cabinets, a one-piece toilet, gray walls, an undermount sink and quartz countertops
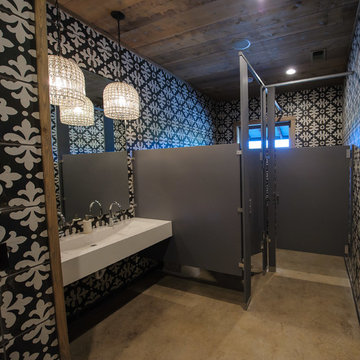
LFE Photography; www.photosbylfe.com
Inspiration for a mid-sized eclectic porcelain tile and black and white tile concrete floor bathroom remodel in Austin with a one-piece toilet, a wall-mount sink and quartz countertops
Inspiration for a mid-sized eclectic porcelain tile and black and white tile concrete floor bathroom remodel in Austin with a one-piece toilet, a wall-mount sink and quartz countertops
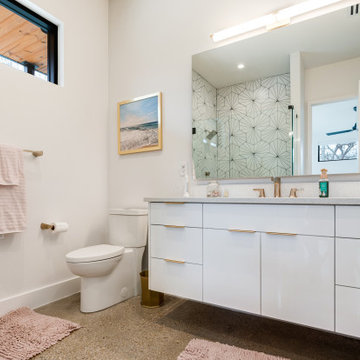
Trendy kids' black and white tile and porcelain tile concrete floor, gray floor and single-sink bathroom photo in Dallas with flat-panel cabinets, white cabinets, a two-piece toilet, white walls, an undermount sink, quartz countertops, white countertops and a floating vanity
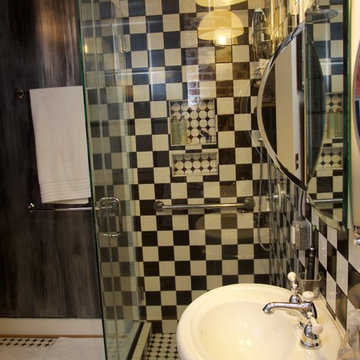
Torrey Ferrell Creative
Bathroom - small industrial master black and white tile and ceramic tile concrete floor and beige floor bathroom idea in Other with multicolored walls, a console sink and a hinged shower door
Bathroom - small industrial master black and white tile and ceramic tile concrete floor and beige floor bathroom idea in Other with multicolored walls, a console sink and a hinged shower door
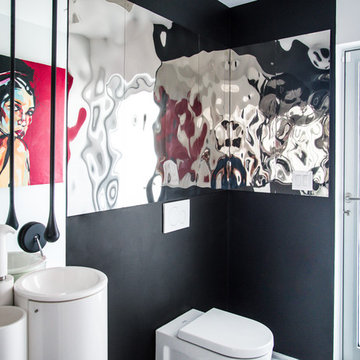
Inspiration for a mid-sized contemporary black and white tile and mirror tile concrete floor and white floor powder room remodel in San Francisco with flat-panel cabinets, white cabinets, a one-piece toilet, black walls, a pedestal sink, quartz countertops, white countertops and a freestanding vanity
Black and White Tile Bath Ideas
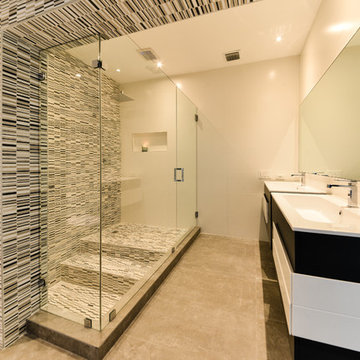
Large trendy 3/4 black and white tile and matchstick tile concrete floor and gray floor alcove shower photo in Miami with flat-panel cabinets, black cabinets, white walls, an integrated sink, quartzite countertops and a hinged shower door
1







