Black and White Tile Powder Room with a Pedestal Sink Ideas
Refine by:
Budget
Sort by:Popular Today
1 - 20 of 66 photos
Item 1 of 3
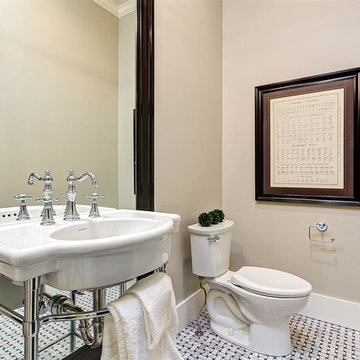
Doug Petersen Photography
Inspiration for a large timeless black and white tile marble floor powder room remodel in Boise with a two-piece toilet, beige walls and a pedestal sink
Inspiration for a large timeless black and white tile marble floor powder room remodel in Boise with a two-piece toilet, beige walls and a pedestal sink

The boldness of the tiles black and white pattern with its overall whimsical pattern made the selection a perfect fit for a playful and innovative room.
.
I liked the way the different shapes blend into each other, hardly indistinguishable from one another, yet decipherable. His shapes are visual mazes, archetypal ideograms of a sort. At a distance, they form a pattern; up close, they form a story. Many of the themes are about people and their connections to each other. Some are visually explicit; others are more reflective and discreet. Most are just fun and whimsical, appealing to children and to the uninhibited in us. They are also primitive in their bold lines and graphic imagery. Many shapes are of monsters and scary beings, relaying the innate fears of childhood and the exterior landscape of the reality of city life. In effect, they are graffiti like patterns, yet indelibly marked in our subconscious. In addition, the basic black, white, and red colors so essential to Haring’s work express the boldness and basic instincts of color and form.
In addition, my passion for both design and art found their aesthetic confluence in the expression of this whimsical statement of idea and function.
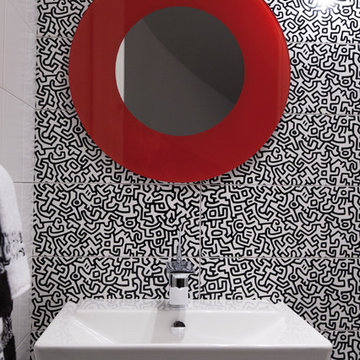
This black and white compact powder room is inspired by Keith Haring. Using ceramic tile with his designs makes for an "artful loo." The red accents highlight the whimsical aspects.
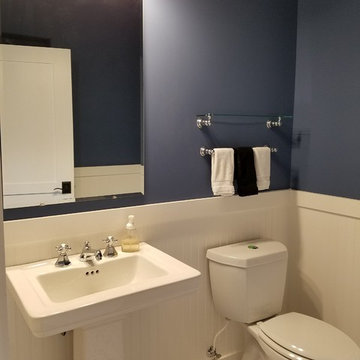
Powder Room includes a black & white octagon & dot ceramic tile mosaic floor and white fixtures. Dark blue walls finish the clean neat space.
Small transitional black and white tile and ceramic tile mosaic tile floor and multicolored floor powder room photo in Other with a two-piece toilet, blue walls, a pedestal sink and solid surface countertops
Small transitional black and white tile and ceramic tile mosaic tile floor and multicolored floor powder room photo in Other with a two-piece toilet, blue walls, a pedestal sink and solid surface countertops
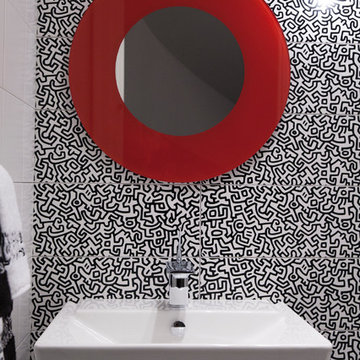
Powder room - small contemporary black and white tile, white tile and ceramic tile ceramic tile powder room idea in New York with a one-piece toilet, white walls and a pedestal sink
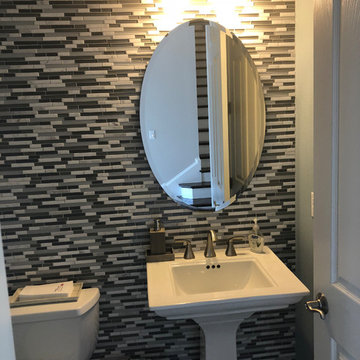
Inspiration for a small contemporary black and white tile and matchstick tile dark wood floor and brown floor powder room remodel in Orlando with a two-piece toilet, gray walls, a pedestal sink, solid surface countertops and white countertops
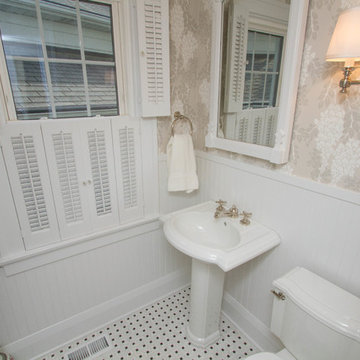
Photography By K
Inspiration for a small transitional black and white tile and mosaic tile white floor powder room remodel in Other with a two-piece toilet, multicolored walls and a pedestal sink
Inspiration for a small transitional black and white tile and mosaic tile white floor powder room remodel in Other with a two-piece toilet, multicolored walls and a pedestal sink
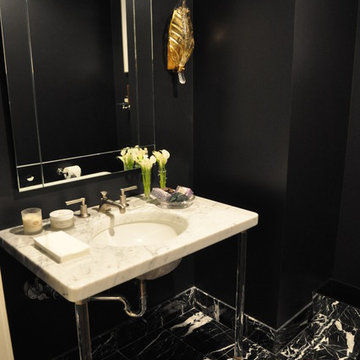
Inspiration for a small contemporary black and white tile marble floor powder room remodel in Chicago with black walls, a pedestal sink and marble countertops
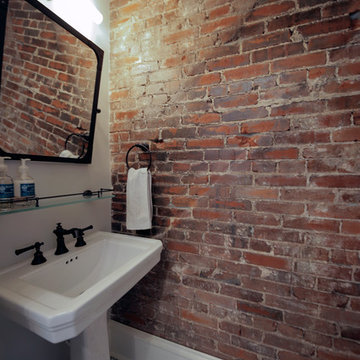
Small eclectic black and white tile powder room photo in St Louis with a one-piece toilet, brown walls and a pedestal sink
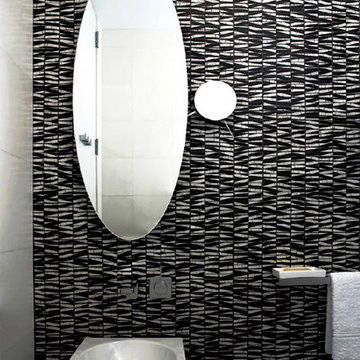
Inspiration for a small modern black and white tile and stone tile marble floor powder room remodel in New York with a one-piece toilet, black walls and a pedestal sink
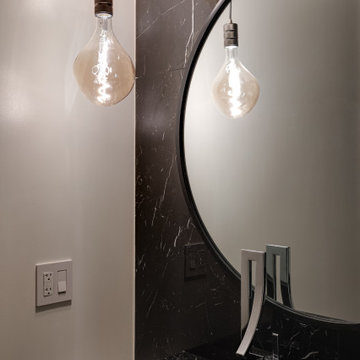
Dramatic Monochromatic Powder Room with Carrara and Nero Marquina Marble Custom-Made Vanity with an Over-sized Built-In Sink and Floating Counter and Shelves. Featuring a Black Marquina Oversized Tiled Back Wall, Custom Over-sized Pendant Lights, Unique Modern Plumbing, and an Over-sized Round Mirror.
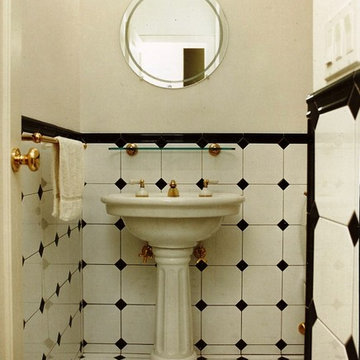
The powder room in our Shelter Island House relates to the traditional Shingle Style look of the exterior. Simple black and whitel ceramic tiles form a backdrop for the pedestal sink with white and brass fittings.
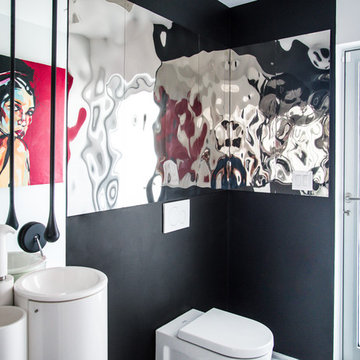
Inspiration for a mid-sized contemporary black and white tile and mirror tile concrete floor and white floor powder room remodel in San Francisco with flat-panel cabinets, white cabinets, a one-piece toilet, black walls, a pedestal sink, quartz countertops, white countertops and a freestanding vanity
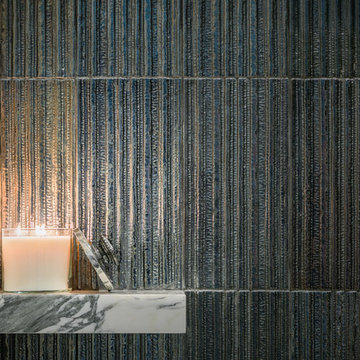
Fully featured in (201)Home Fall 2017 edition.
photographed for Artistic Tile.
Example of a small transitional black and white tile and stone slab marble floor and white floor powder room design in New York with recessed-panel cabinets, a two-piece toilet, multicolored walls, a pedestal sink and glass countertops
Example of a small transitional black and white tile and stone slab marble floor and white floor powder room design in New York with recessed-panel cabinets, a two-piece toilet, multicolored walls, a pedestal sink and glass countertops
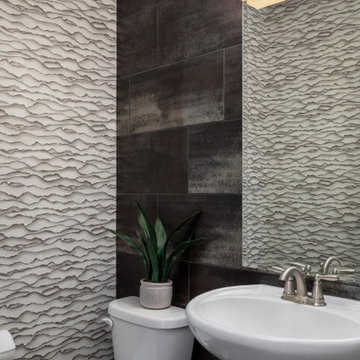
A powder bathroom is a great place to Go Bold! While it might seem counterintuitive, this larger, darker wall tile with fewer grout lines & reflective qualities, actually opened up this small space. The transition of movement & color, from paper to tile, was chosen with great care. Take a Seat!
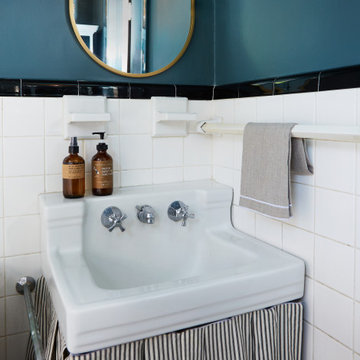
Inspiration for a small timeless black and white tile and ceramic tile ceramic tile powder room remodel in Atlanta with a two-piece toilet, blue walls, a pedestal sink, a freestanding vanity and white cabinets
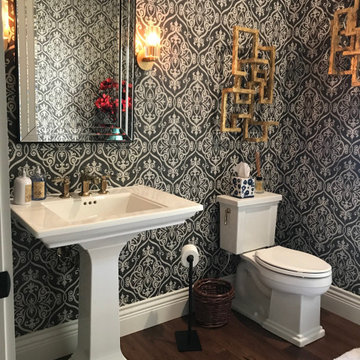
Spacious elegant powder room that steps back in time yet pulls you forward into the modern age.
Mid-sized elegant black and white tile medium tone wood floor, brown floor and wallpaper powder room photo in San Francisco with white cabinets, a two-piece toilet, multicolored walls, a pedestal sink and a freestanding vanity
Mid-sized elegant black and white tile medium tone wood floor, brown floor and wallpaper powder room photo in San Francisco with white cabinets, a two-piece toilet, multicolored walls, a pedestal sink and a freestanding vanity
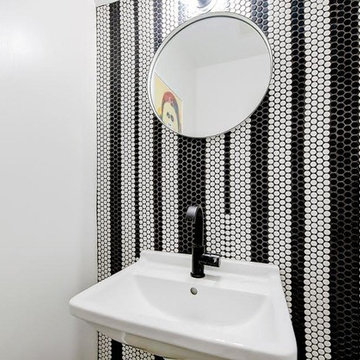
Mid-sized elegant black and white tile and mosaic tile powder room photo in DC Metro with multicolored walls and a pedestal sink
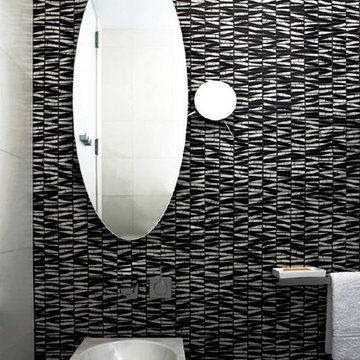
This black and white bath interweaves a tapestry of contraries. Black and white tile suggestive of sonorous waves of water crate an apt backdrop for the white square sink and white water closet. The decorative mirrors, somewhat surrealistic, are a metaphoric play on geometry with small round magnifying mirrors orbiting the larger oval.
Black and White Tile Powder Room with a Pedestal Sink Ideas

Feature in: Luxe Magazine Miami & South Florida Luxury Magazine
If visitors to Robyn and Allan Webb’s one-bedroom Miami apartment expect the typical all-white Miami aesthetic, they’ll be pleasantly surprised upon stepping inside. There, bold theatrical colors, like a black textured wallcovering and bright teal sofa, mix with funky patterns,
such as a black-and-white striped chair, to create a space that exudes charm. In fact, it’s the wife’s style that initially inspired the design for the home on the 20th floor of a Brickell Key high-rise. “As soon as I saw her with a green leather jacket draped across her shoulders, I knew we would be doing something chic that was nothing like the typical all- white modern Miami aesthetic,” says designer Maite Granda of Robyn’s ensemble the first time they met. The Webbs, who often vacation in Paris, also had a clear vision for their new Miami digs: They wanted it to exude their own modern interpretation of French decor.
“We wanted a home that was luxurious and beautiful,”
says Robyn, noting they were downsizing from a four-story residence in Alexandria, Virginia. “But it also had to be functional.”
To read more visit: https:
https://maitegranda.com/wp-content/uploads/2018/01/LX_MIA18_HOM_MaiteGranda_10.pdf
Rolando Diaz
1





