Black Bath Ideas
Refine by:
Budget
Sort by:Popular Today
1 - 20 of 959 photos
Item 1 of 3
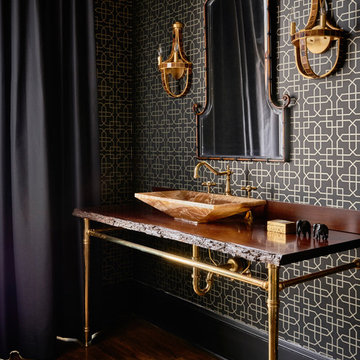
Example of a trendy medium tone wood floor bathroom design in Raleigh with black walls and a console sink

Kate & Keith Photography
Small elegant medium tone wood floor powder room photo in Boston with gray cabinets, multicolored walls, an undermount sink, a two-piece toilet and recessed-panel cabinets
Small elegant medium tone wood floor powder room photo in Boston with gray cabinets, multicolored walls, an undermount sink, a two-piece toilet and recessed-panel cabinets

These homeowners came to us to renovate a number of areas of their home. In their formal powder bath they wanted a sophisticated polished room that was elegant and custom in design. The formal powder was designed around stunning marble and gold wall tile with a custom starburst layout coming from behind the center of the birds nest round brass mirror. A white floating quartz countertop houses a vessel bowl sink and vessel bowl height faucet in polished nickel, wood panel and molding’s were painted black with a gold leaf detail which carried over to the ceiling for the WOW.

For this classic San Francisco William Wurster house, we complemented the iconic modernist architecture, urban landscape, and Bay views with contemporary silhouettes and a neutral color palette. We subtly incorporated the wife's love of all things equine and the husband's passion for sports into the interiors. The family enjoys entertaining, and the multi-level home features a gourmet kitchen, wine room, and ample areas for dining and relaxing. An elevator conveniently climbs to the top floor where a serene master suite awaits.
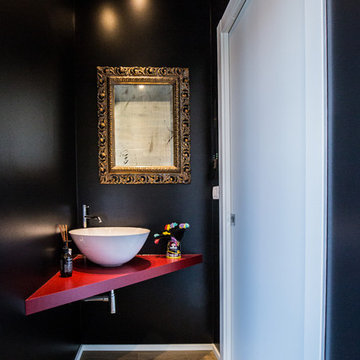
Example of a trendy medium tone wood floor powder room design in Milan with black walls and red countertops

Inspiration for a rustic stone slab medium tone wood floor freestanding bathtub remodel in Other with beige walls and marble countertops

Mountain style medium tone wood floor and brown floor bathroom photo in Other with medium tone wood cabinets, white walls, a vessel sink, black countertops and flat-panel cabinets

Mid-sized country medium tone wood floor bathroom photo in Charleston with an undermount sink, recessed-panel cabinets, gray walls, marble countertops and brown cabinets

Bathroom - mid-sized farmhouse 3/4 medium tone wood floor and brown floor bathroom idea in Denver with distressed cabinets, white walls, an integrated sink, copper countertops and shaker cabinets
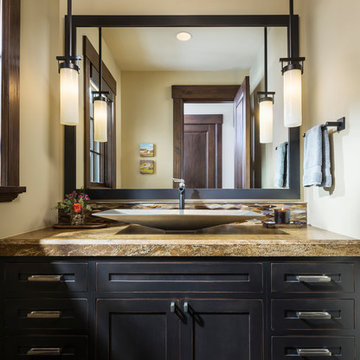
Example of a mountain style medium tone wood floor and brown floor bathroom design in Salt Lake City with shaker cabinets, black cabinets, white walls, a vessel sink and brown countertops

This traditional powder room gets a dramatic punch with a petite crystal chandelier, Graham and Brown Vintage Flock wallpaper above the wainscoting, and a black ceiling. The ceiling is Benjamin Moore's Twilight Zone 2127-10 in a pearl finish. White trim is a custom mix. Photo by Joseph St. Pierre.
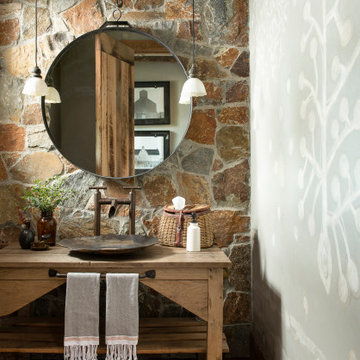
Inspiration for a rustic medium tone wood floor bathroom remodel in Other with light wood cabinets, a vessel sink, wood countertops and open cabinets
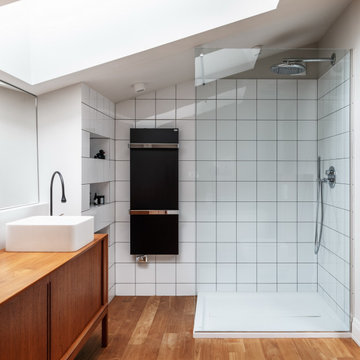
Mid-sized trendy 3/4 white tile medium tone wood floor and beige floor corner shower photo in Moscow with brown cabinets, white walls, a drop-in sink, wood countertops, brown countertops and flat-panel cabinets
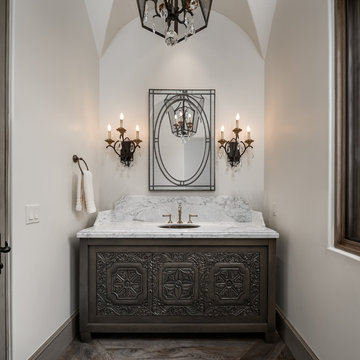
Inspiration for a huge mediterranean master medium tone wood floor and gray floor bathroom remodel in Phoenix with marble countertops, gray cabinets, white walls, an undermount sink and white countertops
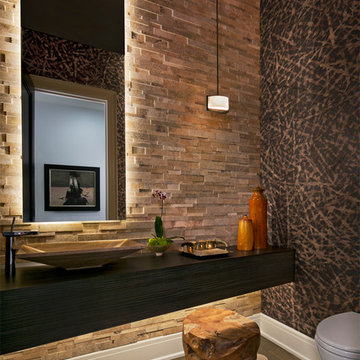
Beth Singer
Inspiration for a mid-sized contemporary gray tile and stone tile medium tone wood floor powder room remodel in Detroit with a vessel sink and a wall-mount toilet
Inspiration for a mid-sized contemporary gray tile and stone tile medium tone wood floor powder room remodel in Detroit with a vessel sink and a wall-mount toilet
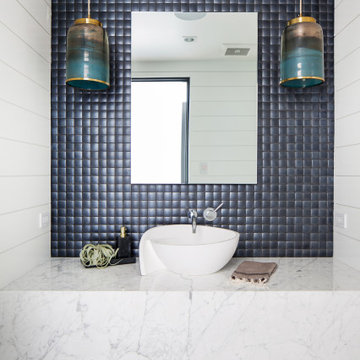
Example of a mid-sized beach style 3/4 blue tile medium tone wood floor and brown floor bathroom design in Orange County with white walls, a vessel sink, marble countertops, white countertops and white cabinets
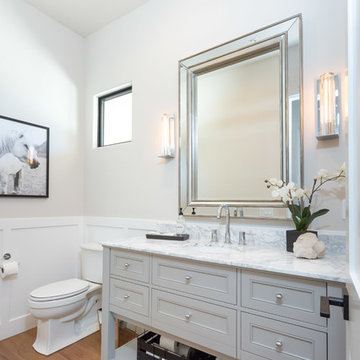
Transitional medium tone wood floor and brown floor bathroom photo in Phoenix with gray cabinets, gray walls, an undermount sink, white countertops and recessed-panel cabinets
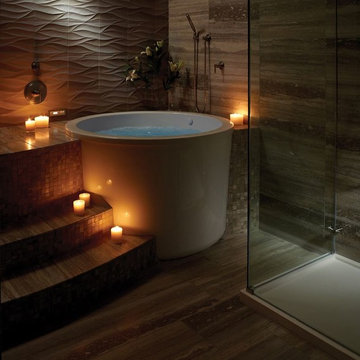
Bathroom - mid-sized contemporary master brown tile medium tone wood floor bathroom idea in Miami with brown walls
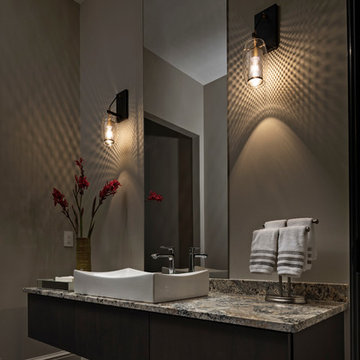
Bathroom - mid-sized contemporary 3/4 medium tone wood floor and brown floor bathroom idea in Detroit with furniture-like cabinets, dark wood cabinets, a two-piece toilet, blue walls, a vessel sink, granite countertops and black countertops
Black Bath Ideas
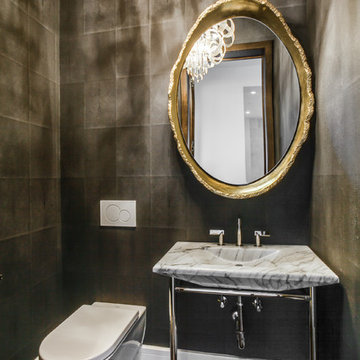
Situated on one of the most prestigious streets in the distinguished neighborhood of Highland Park, 3517 Beverly is a transitional residence built by Robert Elliott Custom Homes. Designed by notable architect David Stocker of Stocker Hoesterey Montenegro, the 3-story, 5-bedroom and 6-bathroom residence is characterized by ample living space and signature high-end finishes. An expansive driveway on the oversized lot leads to an entrance with a courtyard fountain and glass pane front doors. The first floor features two living areas — each with its own fireplace and exposed wood beams — with one adjacent to a bar area. The kitchen is a convenient and elegant entertaining space with large marble countertops, a waterfall island and dual sinks. Beautifully tiled bathrooms are found throughout the home and have soaking tubs and walk-in showers. On the second floor, light filters through oversized windows into the bedrooms and bathrooms, and on the third floor, there is additional space for a sizable game room. There is an extensive outdoor living area, accessed via sliding glass doors from the living room, that opens to a patio with cedar ceilings and a fireplace.
1







