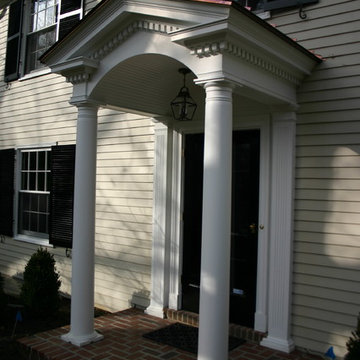Black Brick Porch Ideas
Refine by:
Budget
Sort by:Popular Today
1 - 20 of 160 photos
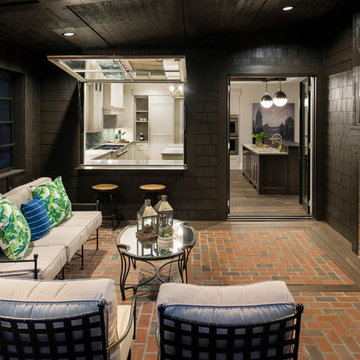
spacecrafting
Mid-sized transitional brick back porch idea in Minneapolis with a roof extension
Mid-sized transitional brick back porch idea in Minneapolis with a roof extension
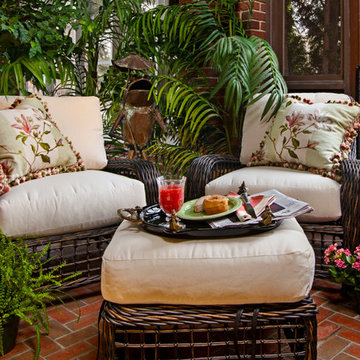
Jeff Garland Photography
Inspiration for a mid-sized timeless brick back porch remodel in Detroit
Inspiration for a mid-sized timeless brick back porch remodel in Detroit
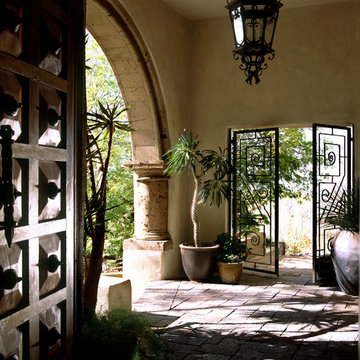
Dominique Vorrillon
Large tuscan brick front porch photo in Phoenix with a roof extension
Large tuscan brick front porch photo in Phoenix with a roof extension
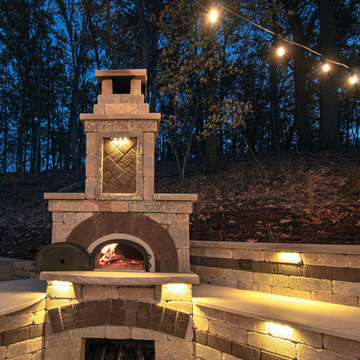
Homeowner contacted us late 2018 requesting that we design a grand backyard with multiple spaces for entertaining, dinning and enjoying time with friends and family. Their main request was a pizza oven because they enjoyed grilling and cooking for family and friends, We installed a large Chicago brick oven using Unilock Brussels river blend with El Campo Mocha accents for the masonry work (pizza oven, bar and oversized fireplace).
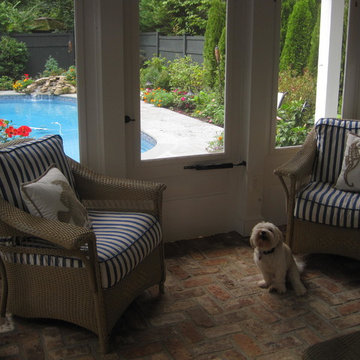
Screened porch overlooking backyard pool in a suburban home. The porch has screens in the summer and glass panels in the winter. The casual beachy feel is conveyed through the board and batten wall, Douglas fir ceiling beams, brick flooring and wicker furniture with blue and white striped cushions. Accents of red add a patriotic flavor.
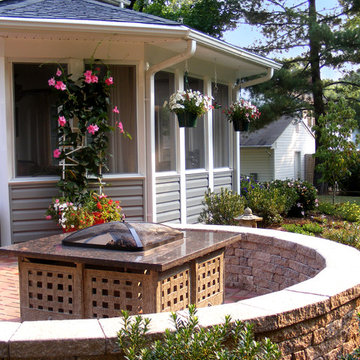
This is an example of a mid-sized traditional brick back porch design in Baltimore with a roof extension.
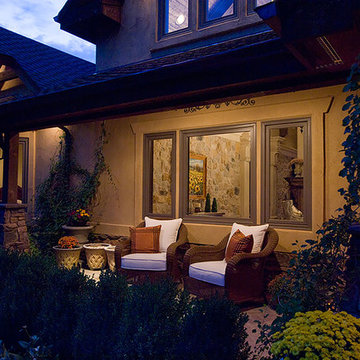
Cascade Traditional Exterior Porch
Huge classic brick porch idea in Milwaukee
Huge classic brick porch idea in Milwaukee
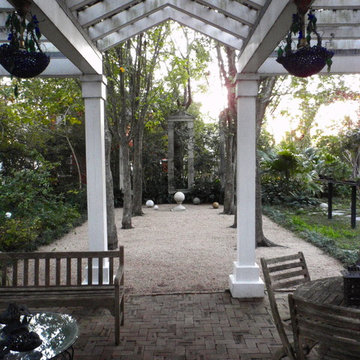
Arbor extension of exiting porch with view of the alley of the planets.
Home and Gardens were featured in Traditional Home 2001 magazine written by Elvin McDonald.
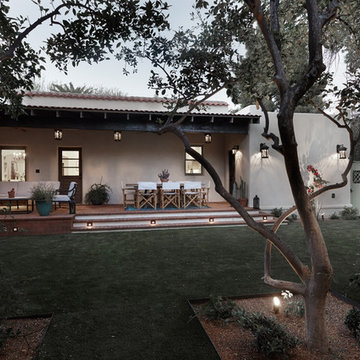
Robin Stancliff
Large southwest brick back porch idea in Phoenix with a roof extension
Large southwest brick back porch idea in Phoenix with a roof extension
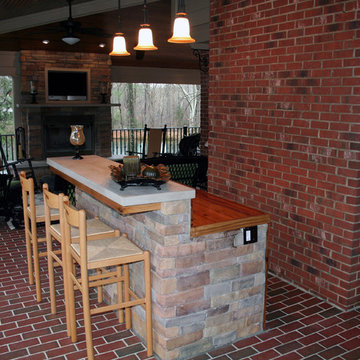
Custom designed porch renovation. This design has a very open feel while utilizing every inch of space. It features an outdoor kitchen and dining area, multiple seating areas, stone floor-to-ceiling deluxe fireplace with TV centerpiece. Stunning wood work and rustic decorating touches make this an additional family getaway or couple hideout.
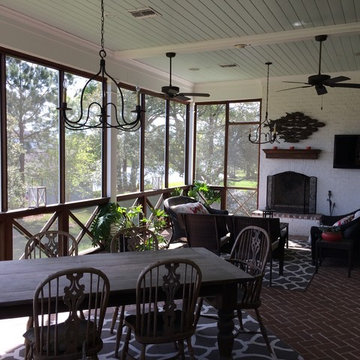
The 16 x 33 Screened Outdoor Living Area adjoins both the Family Room and the Kitchen Keeping Room. It has both a seating area featuring a wood burning fireplace and a dining table adjacent to the outdoor cook station. The screen framework is made from Ipe and stained dark mahogany.
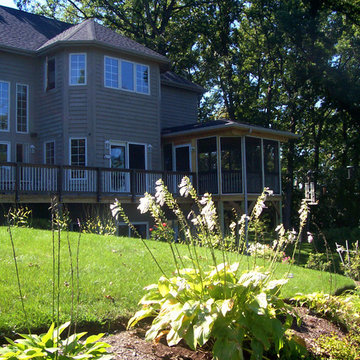
Archadeck of Chicagoland
An upper level deck and screen porch combination provides both open air and sheltered living spaces for this lakefront property. The custom design work for the porch allowed us to seamlessly integrate it with the home, making the porch look as though it has always belonged. A flagstone patio was built below the deck. The natural stone creates the perfect transition from the home to the backyard, then down to the lake. Every piece of this project comes together to create a truly stunning view.
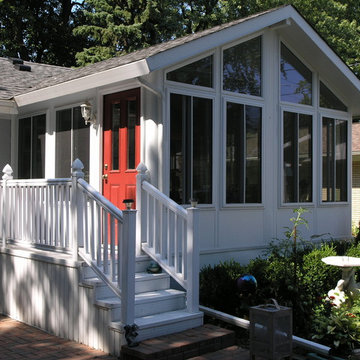
This is an example of a mid-sized traditional brick back porch design in Detroit.
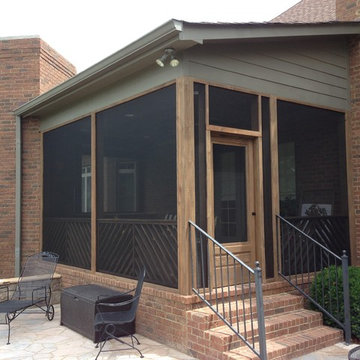
This is an example of a mid-sized contemporary brick screened-in back porch design in Nashville with a roof extension.
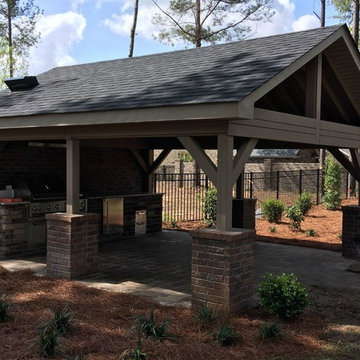
This Sumter, SC, detached covered porch with outdoor kitchen is perfect for outdoor entertaining, The porch features a gable-end roof with brick coping at the base of the columns and a brick paver floor. The kitchen boasts granite countertops, a warming drawer and many more amenities to make outdoor food preparation and dining a breeze!
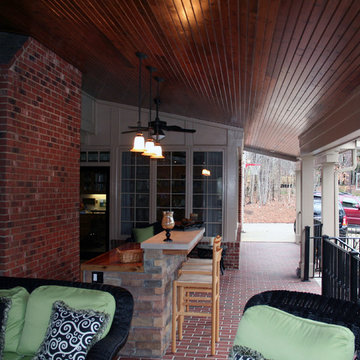
Custom designed porch renovation. This design has a very open feel while utilizing every inch of space. It features an outdoor kitchen and dining area, multiple seating areas, stone floor-to-ceiling deluxe fireplace with TV centerpiece - all leading to the iron railing lined walkway that leads to the patio and pool area. Stunning wood work and rustic decorating touches make this an additional family getaway or couple hideout.
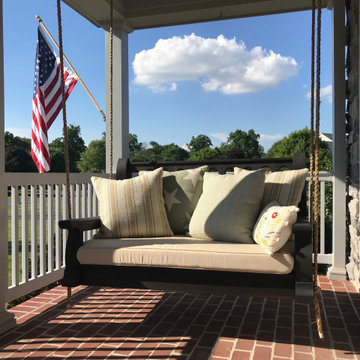
Classic style Nostalgic Porch Swing in the Ebony stained finish and natural manila ropes.
This is an example of a mid-sized traditional brick porch design in Other with a roof extension.
This is an example of a mid-sized traditional brick porch design in Other with a roof extension.
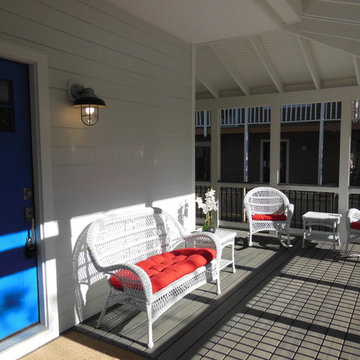
Mid-sized arts and crafts brick screened-in front porch photo in Philadelphia with a roof extension
Black Brick Porch Ideas
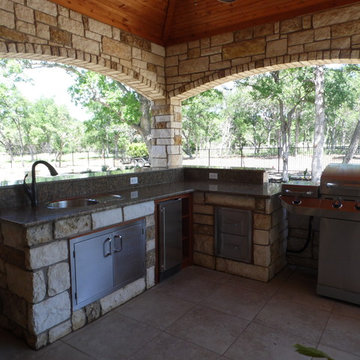
Custom design Traditional Style view of outdoor kitchen
Huge elegant brick porch photo in Austin with a roof extension
Huge elegant brick porch photo in Austin with a roof extension
1






