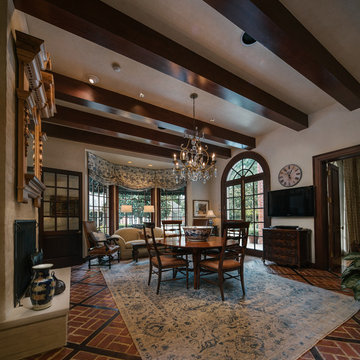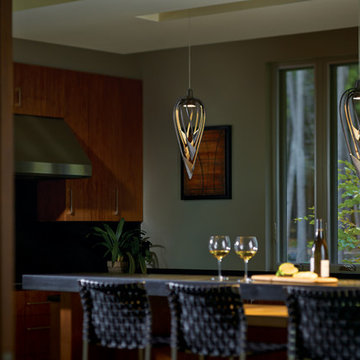Black Dining Room Ideas
Refine by:
Budget
Sort by:Popular Today
81 - 100 of 944 photos
Item 1 of 3
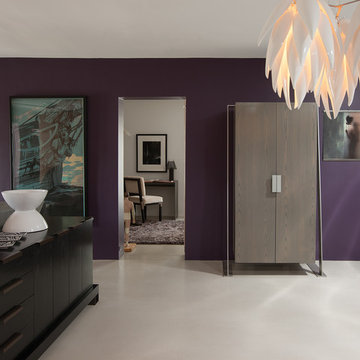
AP Products:
DR-76A Dresser/Buffet
AR-16 Armoire/Media Cabinet
Photography by: Christiaan Blok
Large trendy concrete floor great room photo in Phoenix with purple walls
Large trendy concrete floor great room photo in Phoenix with purple walls
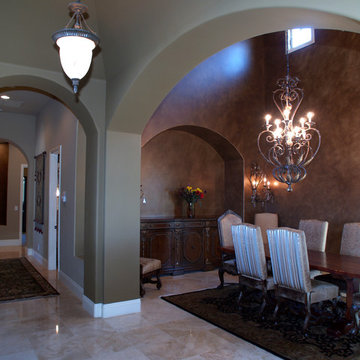
Inspiration for a huge mediterranean beige floor and vaulted ceiling enclosed dining room remodel in Las Vegas with beige walls, a corner fireplace and a plaster fireplace
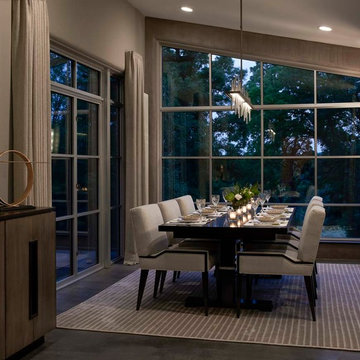
For this stunning Dining Room which overlooks the Huron River the selection of the modern interpretation of a refectory table seemed to be the perfect choice. The brushed steel stretcher adds to the modern appeal. The uniquely designed dining chair was the perfect companion. Without host chairs you are able to appreciate the beautiful detail of the chair and table base along with a sophisticated color palette. The Chandelier is sleek and un assuming but still has a powerful impact.
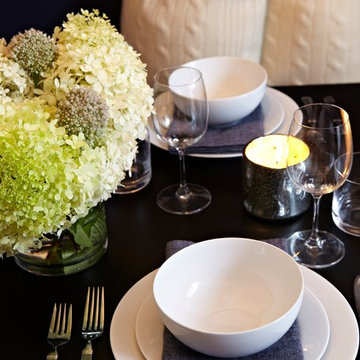
Detail of set dining table. White on white is layered with chambray blue napkins and white and green hydrangeas. All set over the darkness of the metal tabletop, provide a much needed contrast.
Photography by Jacob Snavely · See more at http://changoandco.com/portfolio/55-central-park-west/
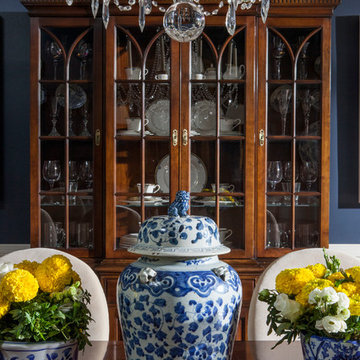
Lori Dennis Interior Design
SoCal Contractor Construction
Mark Tanner Photography
Example of a large classic light wood floor enclosed dining room design in Los Angeles with blue walls
Example of a large classic light wood floor enclosed dining room design in Los Angeles with blue walls
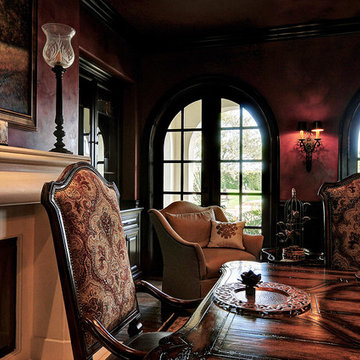
Inspiration for a large mediterranean medium tone wood floor enclosed dining room remodel in Los Angeles with red walls, a standard fireplace and a plaster fireplace
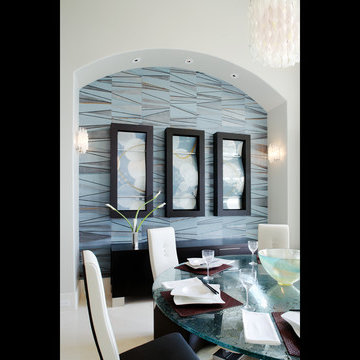
Cantoni is Designer's Choice for this Palatial Home in South Carolina. Cantoni partners on many projects with architects, interior designers, developers, realtors and others in the trade. The featured project in this eNewsletter is a spectacular example of a recent partnering between Susan Sentell ASID, Beaux Monde, Inc., Cumming, Georgia, and Design Consultant Kohl Sudnikovich of Cantoni Atlanta. While inspired by classic Italian architecture, this palatial home is not in the foothills of Italy’s Apennines but in the foothills of the Blue Ridge Mountains in South Carolina. When we saw the images of this stunning home and what went into planning and executing its interiors, I thought: here’s a perfect illustration of Cantoni’s branding theme: Great Design Is A Way of Life. Design isn’t just something cosmetic, something tacked on, but the very essence of a residence’s personality and of the personality of the people who make the house a home. This sensational South Carolina project is a superb example of Cantoni’s Great Design theme brought to life. According to Kohl, Cantoni’s involvement kicked in when Susan, whom he’d worked with before, contacted him to consult on furniture collections that would help her fulfill her and her client’s overall design theme. Susan says, "This is a 5,800-sq. ft. new construction designed by a prestigious national architectural group. Given the Mediterranean-influenced elevation and the client’s wish for an airy, Italian-contemporary interior treatment I felt Cantoni was the best source for furnishing some of the main rooms. "The theme of our project we called, ‘The Goddess House’ for its ethereal look and feel– open, warm, free, filled with light and natural colors, flowing with sophisticated detail. I felt Cantoni was the right choice to help us carry out the theme. I knew Cantoni not only for its Italian design but for the quality of its products and depth and breadth of its selection. "After creating furniture plans and the overall palette, I contacted Kohl and asked him to consult with us on Cantoni pieces that would realize our plans for the living room, dining room, master bedroom, media room and outdoor. "The finished product is a beautiful example of what you can achieve when the vision of the client and the skills of the design team are in alignment. I think the feeling you get in this home is a manifestation of that harmony.” Thanks so much to Susan for choosing Cantoni and for her client for generously allowing us to show the interiors of the rooms with Cantoni product. And good job Kohl and the Cantoni Atlanta team for your efforts–not the least of which were the logistics involved in delivery and installation, this home being a great distance from Atlanta. Great Design IS a Way of Life. That theme works at many levels: alluding to our clients’ tastes and dreams and sophistication, the product itself, and the creative talents of the designers.
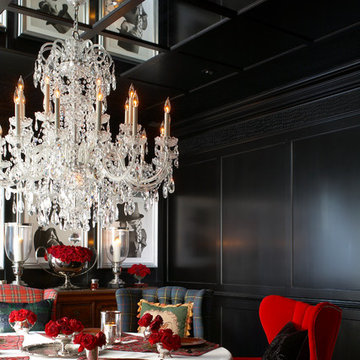
The amount of detail we put into this dinning room was tremendous! Want something similar? Visit our website at: www.wainscotsolutions.com
Kitchen/dining room combo - large contemporary dark wood floor kitchen/dining room combo idea in New York with black walls and no fireplace
Kitchen/dining room combo - large contemporary dark wood floor kitchen/dining room combo idea in New York with black walls and no fireplace
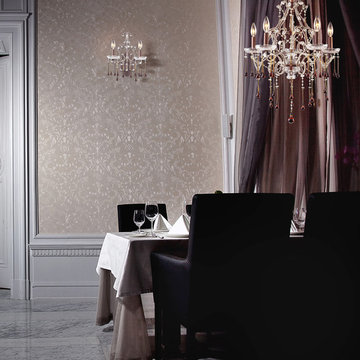
Rust two light wall sconce http://www.wegotlites.net/ELK-Lighting-Two-Light-Rust-Wall-Light--40102AMB_p_110890.html
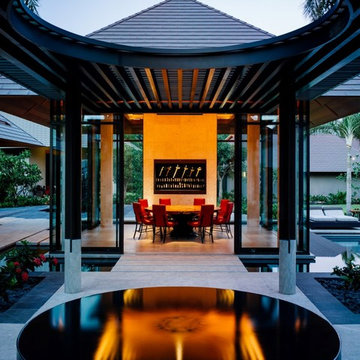
Photography by Joe Fletcher Photo
Example of an island style dining room design in Hawaii
Example of an island style dining room design in Hawaii
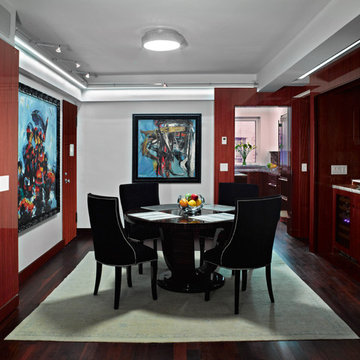
Bill Brady
Example of a small minimalist dark wood floor enclosed dining room design in New York with white walls
Example of a small minimalist dark wood floor enclosed dining room design in New York with white walls
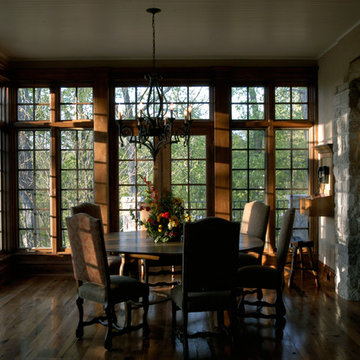
Photography by Linda Oyama Bryan. http://www.pickellbuilders.com. Breakfast Room with antique oak hardwood floors, Stone Wall and Timber Header.
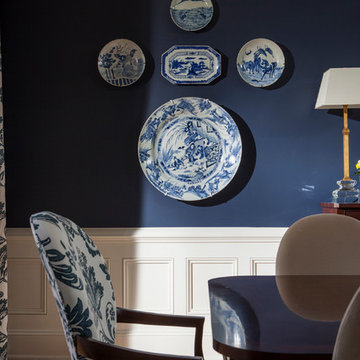
Lori Dennis Interior Design
SoCal Contractor Construction
Mark Tanner Photography
Enclosed dining room - large traditional light wood floor enclosed dining room idea in Los Angeles with blue walls
Enclosed dining room - large traditional light wood floor enclosed dining room idea in Los Angeles with blue walls
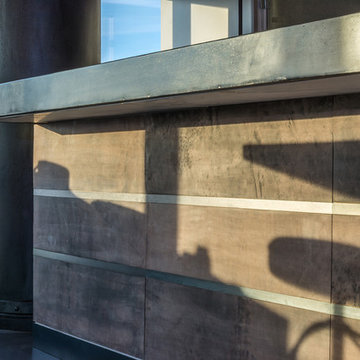
custom leather and steel wrapped kitchen island with cement counters.
Photo by Gerard Garcia @gerardgarcia
Kitchen/dining room combo - small industrial concrete floor and gray floor kitchen/dining room combo idea in New York
Kitchen/dining room combo - small industrial concrete floor and gray floor kitchen/dining room combo idea in New York
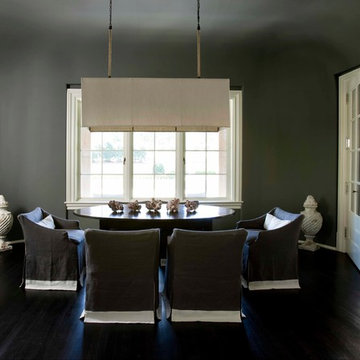
Great room - huge transitional dark wood floor great room idea in Atlanta with gray walls
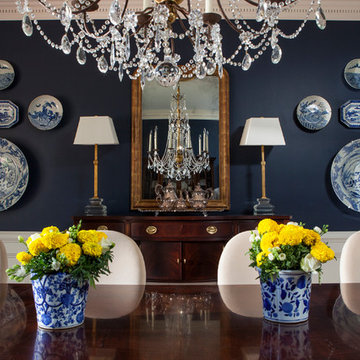
Lori Dennis Interior Design
SoCal Contractor Construction
Mark Tanner Photography
Enclosed dining room - large traditional enclosed dining room idea in Los Angeles with blue walls
Enclosed dining room - large traditional enclosed dining room idea in Los Angeles with blue walls
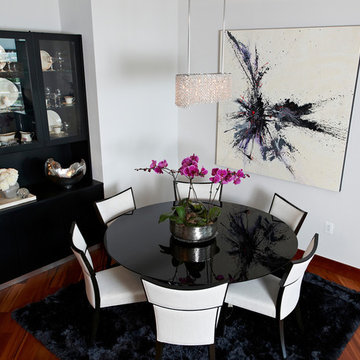
Scenic views give this lofty living space instant appeal. Cool muted tones and an open floor plan speak to relaxed luxury and easy living.
Tom Turk Piratical Photography
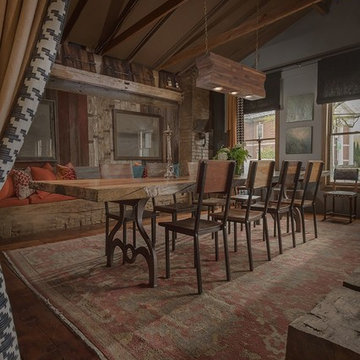
Great room - huge rustic concrete floor great room idea in New York with multicolored walls
Black Dining Room Ideas
5






