Dark Wood Floor and Black Floor Closet Ideas
Refine by:
Budget
Sort by:Popular Today
1 - 20 of 53 photos
Item 1 of 3

Walk-in closet - large transitional men's black floor and dark wood floor walk-in closet idea in Cleveland with open cabinets and dark wood cabinets
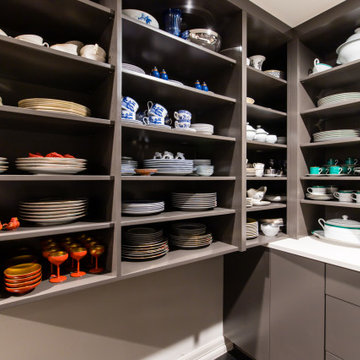
Example of a mid-sized minimalist dark wood floor and black floor closet design in Dallas with flat-panel cabinets and gray cabinets
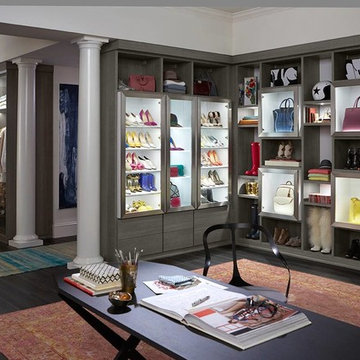
Huge transitional women's dark wood floor and black floor walk-in closet photo in Philadelphia with flat-panel cabinets and dark wood cabinets
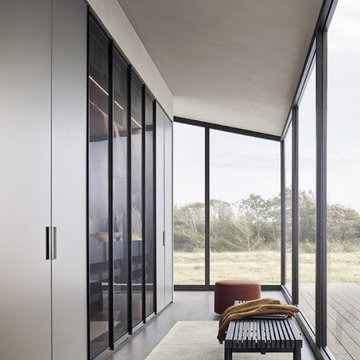
Example of a large trendy gender-neutral dark wood floor and black floor built-in closet design in DC Metro with flat-panel cabinets and dark wood cabinets
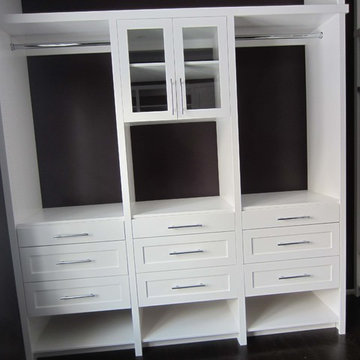
Inspiration for a mid-sized timeless gender-neutral dark wood floor and black floor walk-in closet remodel in New York with shaker cabinets and white cabinets
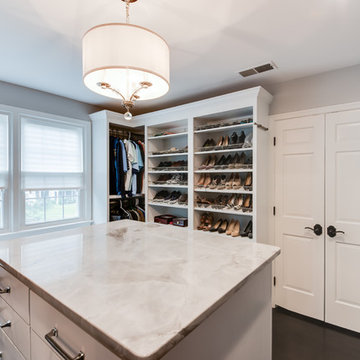
Guest bedroom renovated into Master Bedroom Closet.
Example of a mid-sized transitional gender-neutral dark wood floor and black floor dressing room design in Other with shaker cabinets and white cabinets
Example of a mid-sized transitional gender-neutral dark wood floor and black floor dressing room design in Other with shaker cabinets and white cabinets
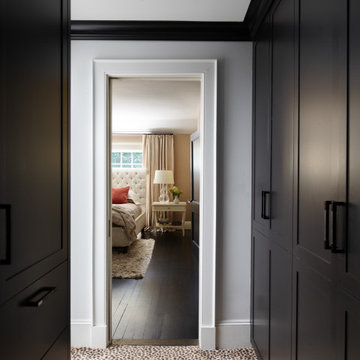
Mid-sized gender-neutral dark wood floor and black floor dressing room photo in Boston with recessed-panel cabinets and dark wood cabinets
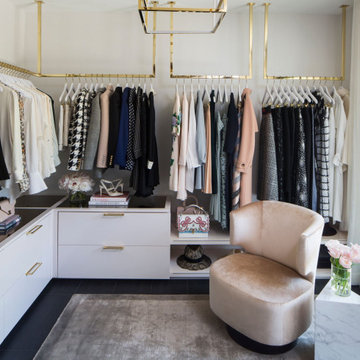
Example of a mid-sized trendy women's dark wood floor and black floor walk-in closet design in Los Angeles with flat-panel cabinets and white cabinets
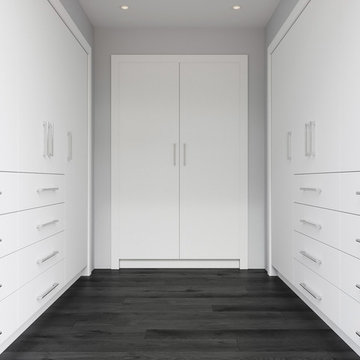
Hone Closet Systems were used in this master bedroom walk-in closet. We incorporated our dresser systems, regular hanging storage, long hanging storage, and adjustable shelf storage for shoes, handbags, etc.
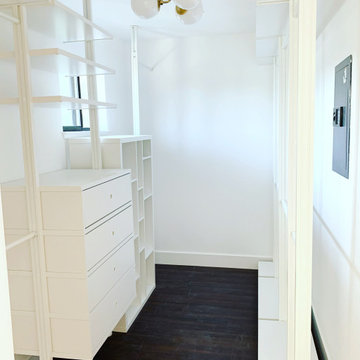
The walk in closet was designed using Ikea cabinetry
Inspiration for a mid-sized eclectic gender-neutral dark wood floor and black floor walk-in closet remodel in San Francisco with flat-panel cabinets and white cabinets
Inspiration for a mid-sized eclectic gender-neutral dark wood floor and black floor walk-in closet remodel in San Francisco with flat-panel cabinets and white cabinets
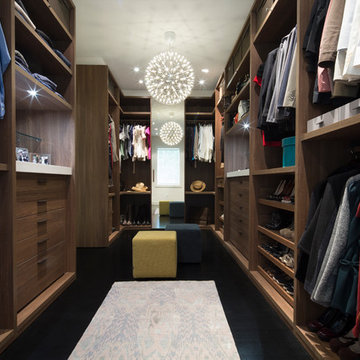
dressing room
sagart studio
Dressing room - large contemporary gender-neutral dark wood floor and black floor dressing room idea in DC Metro with flat-panel cabinets and medium tone wood cabinets
Dressing room - large contemporary gender-neutral dark wood floor and black floor dressing room idea in DC Metro with flat-panel cabinets and medium tone wood cabinets
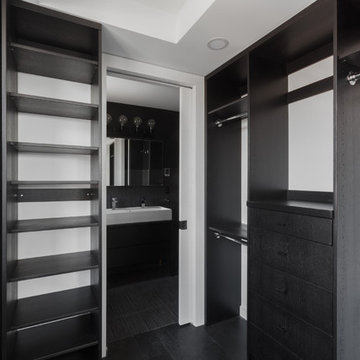
Dark wood floor and black floor walk-in closet photo in New York with flat-panel cabinets and dark wood cabinets
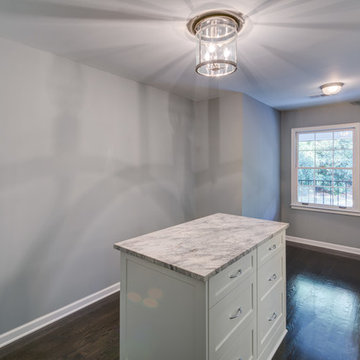
Fotografik Arts
Walk-in closet - large transitional gender-neutral dark wood floor and black floor walk-in closet idea in Atlanta with shaker cabinets and white cabinets
Walk-in closet - large transitional gender-neutral dark wood floor and black floor walk-in closet idea in Atlanta with shaker cabinets and white cabinets
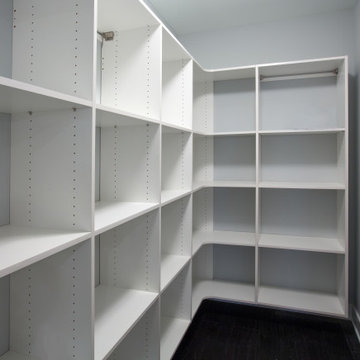
This was a beautiful brick and hardi Georgian front infill project in Bexley, Ohio.
Inspiration for a mid-sized contemporary gender-neutral dark wood floor and black floor walk-in closet remodel in Columbus with open cabinets and white cabinets
Inspiration for a mid-sized contemporary gender-neutral dark wood floor and black floor walk-in closet remodel in Columbus with open cabinets and white cabinets
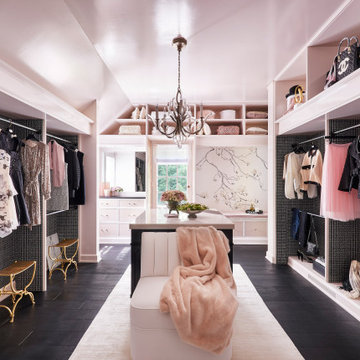
The overall design was done by Ilene Chase of Ilene Chase Design. My contribution to this was the stone and architectural details.
Inspiration for a mid-sized transitional women's dark wood floor and black floor walk-in closet remodel in Chicago with open cabinets
Inspiration for a mid-sized transitional women's dark wood floor and black floor walk-in closet remodel in Chicago with open cabinets
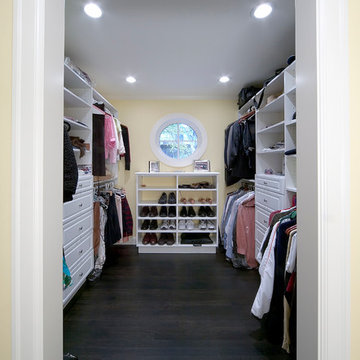
Architect: Peter D. Swindley Architects & Interiors, Inc.
Mike Nakamura Photography
Walk-in closet - large traditional gender-neutral dark wood floor and black floor walk-in closet idea in Seattle with white cabinets
Walk-in closet - large traditional gender-neutral dark wood floor and black floor walk-in closet idea in Seattle with white cabinets
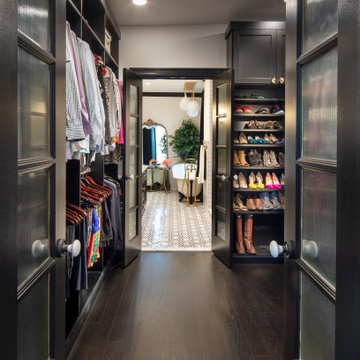
The owners of this stately Adams Morgan rowhouse wanted to reconfigure rooms on the two upper levels to create a primary suite on the third floor and a better layout for the second floor. Our crews fully gutted and reframed the floors and walls of the front rooms, taking the opportunity of open walls to increase energy-efficiency with spray foam insulation at exposed exterior walls.
The original third floor bedroom was open to the hallway and had an outdated, odd-shaped bathroom. We reframed the walls to create a suite with a master bedroom, closet and generous bath with a freestanding tub and shower. Double doors open from the bedroom to the closet, and another set of double doors lead to the bathroom. The classic black and white theme continues in this room.
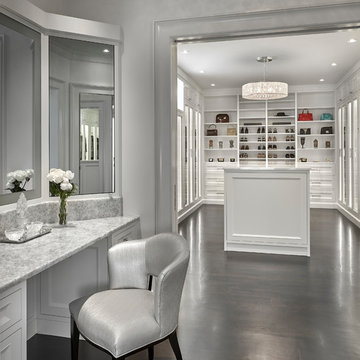
Example of a large minimalist gender-neutral dark wood floor and black floor walk-in closet design in Chicago with recessed-panel cabinets and white cabinets
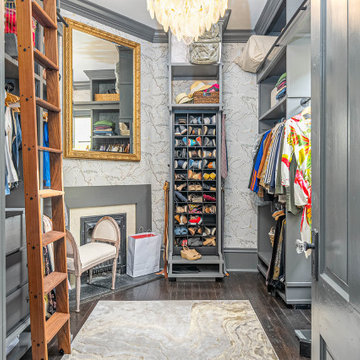
This beautiful master closet is what dreams are made of! It boast ample space for his and hers with each having their own rolling ladder to access the full height storage above. Don't miss the original fireplace! How opulent!
Dark Wood Floor and Black Floor Closet Ideas
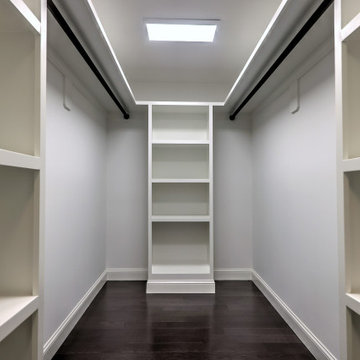
Walk-in closet - mid-sized country dark wood floor and black floor walk-in closet idea in New York with white cabinets
1





