Black Floor and Shiplap Ceiling Kitchen Ideas
Refine by:
Budget
Sort by:Popular Today
1 - 20 of 28 photos
Item 1 of 3

Open concept kitchen - coastal single-wall dark wood floor, black floor, shiplap ceiling and vaulted ceiling open concept kitchen idea in New York with a farmhouse sink, shaker cabinets, white cabinets, quartz countertops, multicolored backsplash, paneled appliances, an island and white countertops
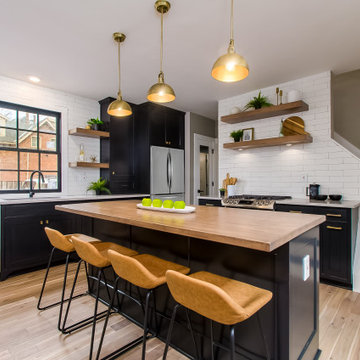
Kitchen Remodels 2019-2020.
Example of a mid-sized trendy l-shaped light wood floor, black floor and shiplap ceiling eat-in kitchen design in Columbus with a farmhouse sink, recessed-panel cabinets, quartz countertops, white backsplash, ceramic backsplash, black appliances, an island and multicolored countertops
Example of a mid-sized trendy l-shaped light wood floor, black floor and shiplap ceiling eat-in kitchen design in Columbus with a farmhouse sink, recessed-panel cabinets, quartz countertops, white backsplash, ceramic backsplash, black appliances, an island and multicolored countertops

Inspiration for a mid-century modern galley concrete floor, black floor, exposed beam and shiplap ceiling kitchen remodel in San Francisco with an undermount sink, raised-panel cabinets, white cabinets, blue backsplash, mosaic tile backsplash, stainless steel appliances, an island and gray countertops
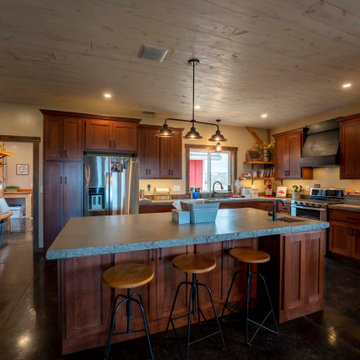
Timber frame kitchen with island
Example of a mid-sized mountain style l-shaped black floor and shiplap ceiling eat-in kitchen design in Phoenix with a double-bowl sink, granite countertops, stainless steel appliances, an island and gray countertops
Example of a mid-sized mountain style l-shaped black floor and shiplap ceiling eat-in kitchen design in Phoenix with a double-bowl sink, granite countertops, stainless steel appliances, an island and gray countertops
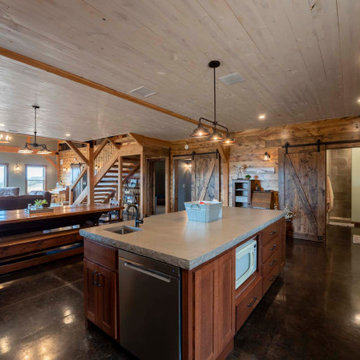
Timber frame kitchen with island
Example of a mid-sized mountain style l-shaped black floor and shiplap ceiling eat-in kitchen design in Phoenix with a double-bowl sink, granite countertops, stainless steel appliances, an island and gray countertops
Example of a mid-sized mountain style l-shaped black floor and shiplap ceiling eat-in kitchen design in Phoenix with a double-bowl sink, granite countertops, stainless steel appliances, an island and gray countertops

Kitchen in Washington Ct
Customer wanted eclectic design
Inspiration for a large eclectic u-shaped cement tile floor, black floor and shiplap ceiling eat-in kitchen remodel in Bridgeport with a farmhouse sink, flat-panel cabinets, blue cabinets, soapstone countertops, white backsplash, porcelain backsplash, stainless steel appliances, an island and black countertops
Inspiration for a large eclectic u-shaped cement tile floor, black floor and shiplap ceiling eat-in kitchen remodel in Bridgeport with a farmhouse sink, flat-panel cabinets, blue cabinets, soapstone countertops, white backsplash, porcelain backsplash, stainless steel appliances, an island and black countertops

Inspiration for a 1950s black floor, exposed beam, shiplap ceiling, vaulted ceiling and terra-cotta tile kitchen remodel in Portland with flat-panel cabinets, an island, light wood cabinets, marble countertops and marble backsplash
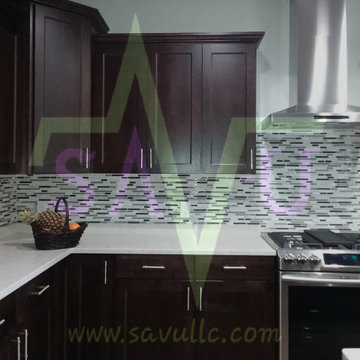
Nashua NH Mosaic Glass Tile Backsplash, installation by SAVU LLC.
Example of a mid-sized minimalist l-shaped medium tone wood floor, black floor and shiplap ceiling eat-in kitchen design in Boston with a drop-in sink, flat-panel cabinets, dark wood cabinets, quartz countertops, multicolored backsplash, glass sheet backsplash, black appliances, two islands and white countertops
Example of a mid-sized minimalist l-shaped medium tone wood floor, black floor and shiplap ceiling eat-in kitchen design in Boston with a drop-in sink, flat-panel cabinets, dark wood cabinets, quartz countertops, multicolored backsplash, glass sheet backsplash, black appliances, two islands and white countertops
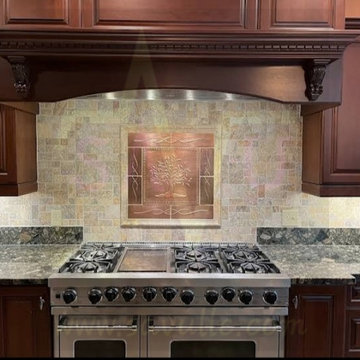
Travertine and copper tile backsplash installation.
Eat-in kitchen - mid-sized eclectic l-shaped ceramic tile, black floor and shiplap ceiling eat-in kitchen idea in Boston with a drop-in sink, flat-panel cabinets, dark wood cabinets, granite countertops, beige backsplash, travertine backsplash, stainless steel appliances, an island and gray countertops
Eat-in kitchen - mid-sized eclectic l-shaped ceramic tile, black floor and shiplap ceiling eat-in kitchen idea in Boston with a drop-in sink, flat-panel cabinets, dark wood cabinets, granite countertops, beige backsplash, travertine backsplash, stainless steel appliances, an island and gray countertops
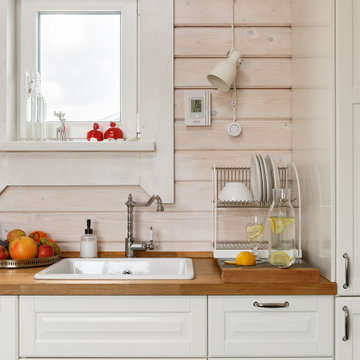
Open concept kitchen - mid-sized scandinavian single-wall porcelain tile, black floor and shiplap ceiling open concept kitchen idea in Saint Petersburg with a farmhouse sink, raised-panel cabinets, white cabinets, wood countertops, white backsplash, wood backsplash, stainless steel appliances and brown countertops
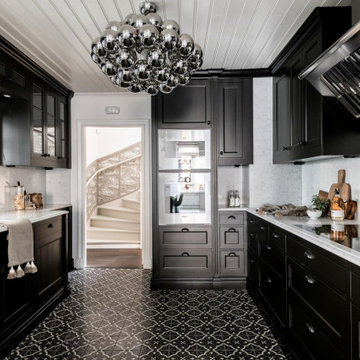
Kitchen - scandinavian u-shaped black floor and shiplap ceiling kitchen idea in Stockholm with an undermount sink, recessed-panel cabinets, black cabinets, white backsplash, stainless steel appliances, no island and white countertops

本計画は名古屋市の歴史ある閑静な住宅街にあるマンションのリノベーションのプロジェクトで、夫婦と子ども一人の3人家族のための住宅である。
設計時の要望は大きく2つあり、ダイニングとキッチンが豊かでゆとりある空間にしたいということと、物は基本的には表に見せたくないということであった。
インテリアの基本構成は床をオーク無垢材のフローリング、壁・天井は塗装仕上げとし、その壁の随所に床から天井までいっぱいのオーク無垢材の小幅板が現れる。LDKのある主室は黒いタイルの床に、壁・天井は寒水入りの漆喰塗り、出入口や家具扉のある長手一面をオーク無垢材が7m以上連続する壁とし、キッチン側の壁はワークトップに合わせて御影石としており、各面に異素材が対峙する。洗面室、浴室は壁床をモノトーンの磁器質タイルで統一し、ミニマルで洗練されたイメージとしている。
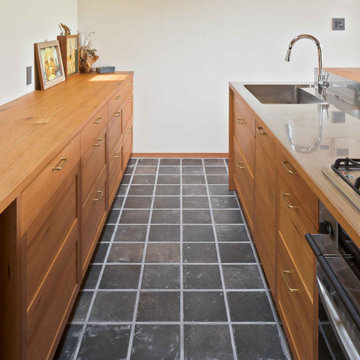
Mid-sized minimalist galley porcelain tile, black floor and shiplap ceiling eat-in kitchen photo in Other with an integrated sink, beaded inset cabinets, brown cabinets, stainless steel countertops, metallic backsplash, a peninsula and brown countertops
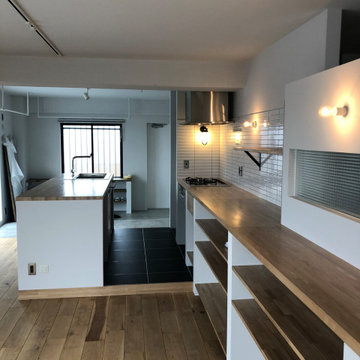
バックキッチンをロングカウンターにしたオーダーメイドキッチン。
Mid-sized minimalist galley linoleum floor, black floor and shiplap ceiling open concept kitchen photo in Tokyo Suburbs with a drop-in sink, open cabinets, medium tone wood cabinets, wood countertops, white backsplash, cement tile backsplash, stainless steel appliances and an island
Mid-sized minimalist galley linoleum floor, black floor and shiplap ceiling open concept kitchen photo in Tokyo Suburbs with a drop-in sink, open cabinets, medium tone wood cabinets, wood countertops, white backsplash, cement tile backsplash, stainless steel appliances and an island
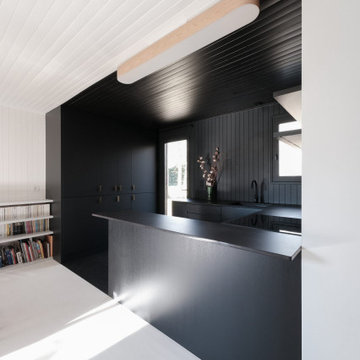
La cuisine est agrandie et ouverte sur la pièce de vie. La démarcation de la zone est traitée en couleur noir bleuté, intense et moderne
Example of a mid-sized minimalist u-shaped painted wood floor, black floor and shiplap ceiling open concept kitchen design in Paris with an undermount sink, beaded inset cabinets, dark wood cabinets, granite countertops, black backsplash, shiplap backsplash, black appliances, an island and black countertops
Example of a mid-sized minimalist u-shaped painted wood floor, black floor and shiplap ceiling open concept kitchen design in Paris with an undermount sink, beaded inset cabinets, dark wood cabinets, granite countertops, black backsplash, shiplap backsplash, black appliances, an island and black countertops
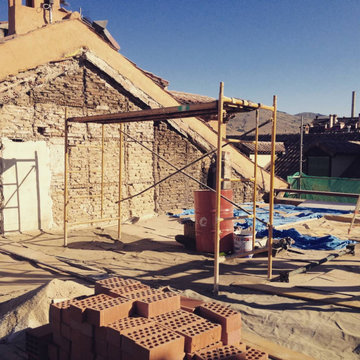
Ático de concepto abierto. en estas fotos puede verse el transcurso de la obra. Se derribó la cubierta existente para dar mas altura y seguridad estructural al futuro espacio interior.
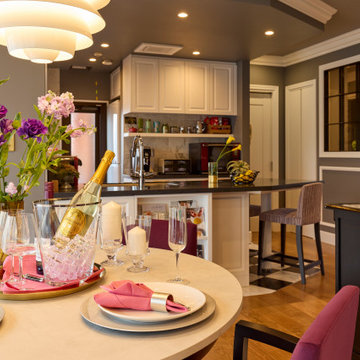
Example of a mid-sized eclectic u-shaped vinyl floor, black floor and shiplap ceiling open concept kitchen design in Osaka with a drop-in sink, beaded inset cabinets, white cabinets, quartz countertops, gray backsplash, porcelain backsplash, stainless steel appliances and black countertops
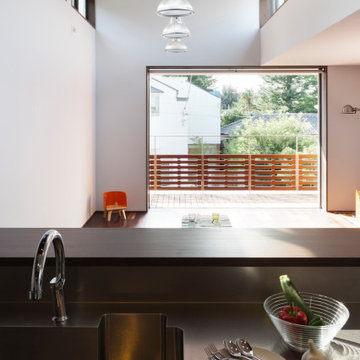
Example of an urban u-shaped black floor, shiplap ceiling and porcelain tile open concept kitchen design in Tokyo with an integrated sink, beaded inset cabinets, brown cabinets, stainless steel countertops, metallic backsplash, stainless steel appliances, a peninsula and brown countertops
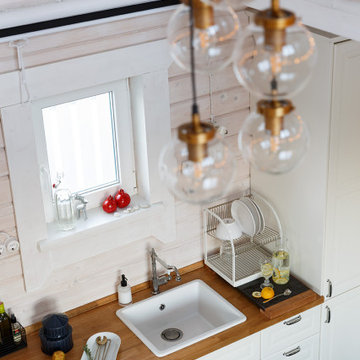
Mid-sized danish single-wall porcelain tile, black floor and shiplap ceiling open concept kitchen photo in Saint Petersburg with a farmhouse sink, raised-panel cabinets, white cabinets, wood countertops, white backsplash, wood backsplash, stainless steel appliances and brown countertops
Black Floor and Shiplap Ceiling Kitchen Ideas
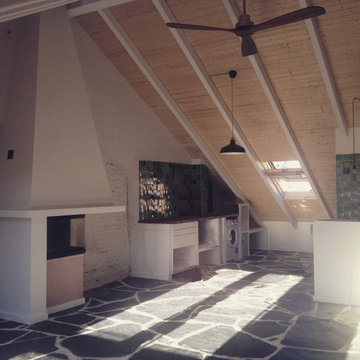
Ático de concepto abierto. El espacio cuenta con una esbelta altura cuyo techo está constituido por metal lacado en blanco y lamas de madera que contrastan con la pizarra del suelo y la conservación del muro de ladrillo existente antes de la reforma.
1





