Black Floor Closet with Flat-Panel Cabinets Ideas
Refine by:
Budget
Sort by:Popular Today
1 - 20 of 89 photos
Item 1 of 3

Contemporary Walk-in Closet
Design: THREE SALT DESIGN Co.
Build: Zalar Homes
Photo: Chad Mellon
Small trendy porcelain tile and black floor walk-in closet photo in Orange County with flat-panel cabinets and white cabinets
Small trendy porcelain tile and black floor walk-in closet photo in Orange County with flat-panel cabinets and white cabinets

Example of a large minimalist gender-neutral porcelain tile and black floor walk-in closet design in Other with flat-panel cabinets and dark wood cabinets
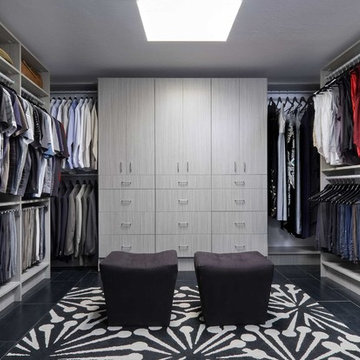
Trendy gender-neutral black floor dressing room photo in Las Vegas with flat-panel cabinets and gray cabinets
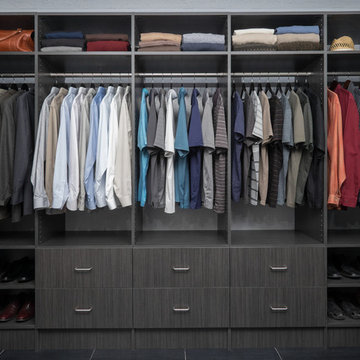
Large minimalist gender-neutral porcelain tile and black floor walk-in closet photo in Salt Lake City with flat-panel cabinets and dark wood cabinets
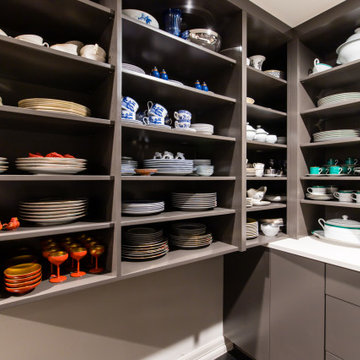
Example of a mid-sized minimalist dark wood floor and black floor closet design in Dallas with flat-panel cabinets and gray cabinets
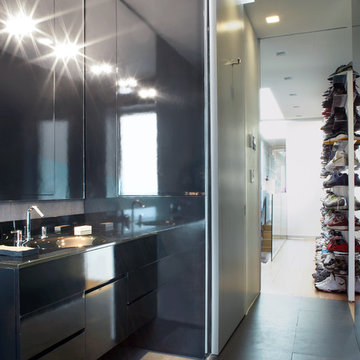
In this classic Brooklyn brownstone, Slade Architecture designed a modern renovation for an active family. This master bedroom is a relaxing retreat in neutrals with an incredible walk through closet.
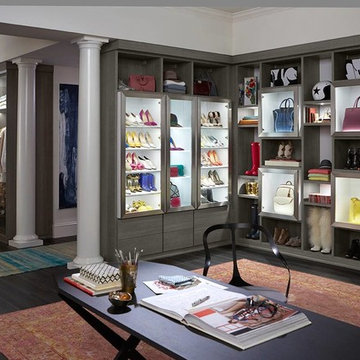
Huge transitional women's dark wood floor and black floor walk-in closet photo in Philadelphia with flat-panel cabinets and dark wood cabinets
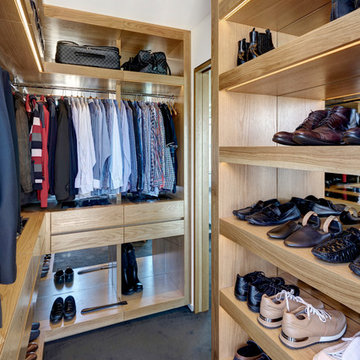
Custom wardrobe by actLAB
Large trendy gender-neutral carpeted and black floor walk-in closet photo in New York with flat-panel cabinets and medium tone wood cabinets
Large trendy gender-neutral carpeted and black floor walk-in closet photo in New York with flat-panel cabinets and medium tone wood cabinets
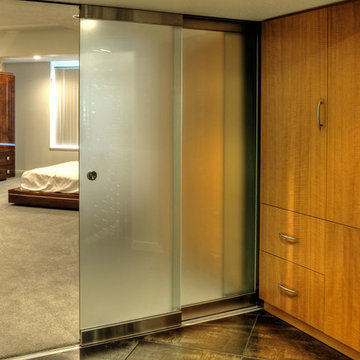
Fred Lassmann
Large trendy gender-neutral ceramic tile and black floor walk-in closet photo in Wichita with flat-panel cabinets and light wood cabinets
Large trendy gender-neutral ceramic tile and black floor walk-in closet photo in Wichita with flat-panel cabinets and light wood cabinets
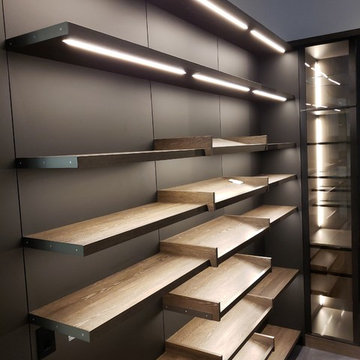
Detail of Floating Shelving and routed in LED lighting.
This Italian Designed Closet System is so sleek and smartly designed, the rail mounted system allows quick & easy adjustment/ reconfiguration without tools.
We have hardware for built in LED lighting on hanging rods and drawer & cabinet pulls.
Contact us today for more information!
Peterman Lumber, Inc.
California - 909.357.7730
Arizona - 623.936.2627
Nevada - 702.430.3433
www.petermanlumber.com
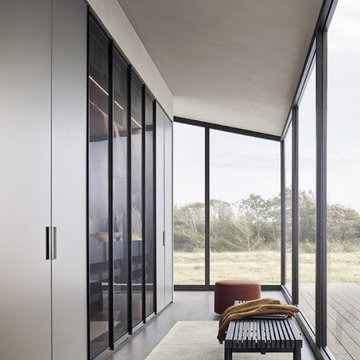
Example of a large trendy gender-neutral dark wood floor and black floor built-in closet design in DC Metro with flat-panel cabinets and dark wood cabinets
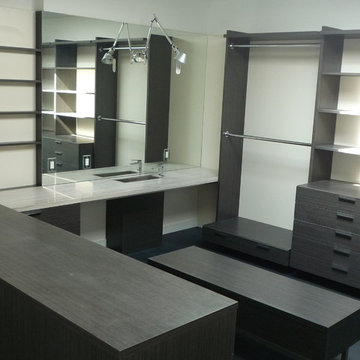
Example of a large minimalist gender-neutral painted wood floor and black floor walk-in closet design in Other with flat-panel cabinets and gray cabinets
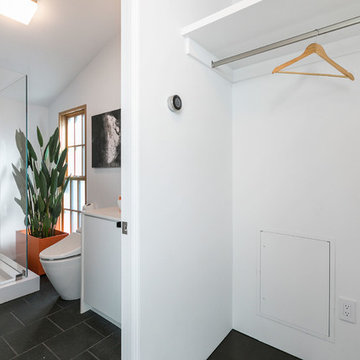
Guest Closet and Bathroom,
Open Homes Photography Inc.
Inspiration for an eclectic gender-neutral slate floor and black floor reach-in closet remodel in San Francisco with white cabinets and flat-panel cabinets
Inspiration for an eclectic gender-neutral slate floor and black floor reach-in closet remodel in San Francisco with white cabinets and flat-panel cabinets
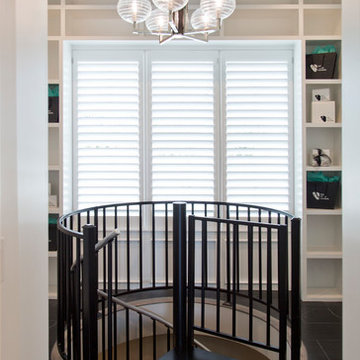
Inspiration for a large transitional gender-neutral ceramic tile and black floor dressing room remodel in Kansas City with flat-panel cabinets and white cabinets
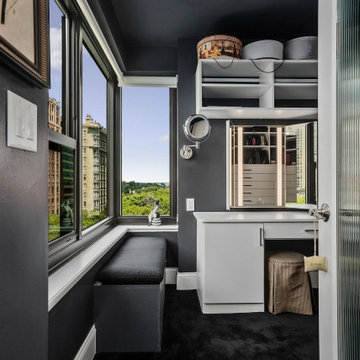
This stunning multiroom remodel spans from the kitchen to the bathroom to the main areas and into the closets. Collaborating with Jill Lowe on the design, many beautiful features were added to this home. The bathroom includes a separate tub from the shower and toilet room. In the kitchen, there is an island and many beautiful fixtures to compliment the white cabinets and dark wall color. Throughout the rest of the home new paint and new floors have been added.
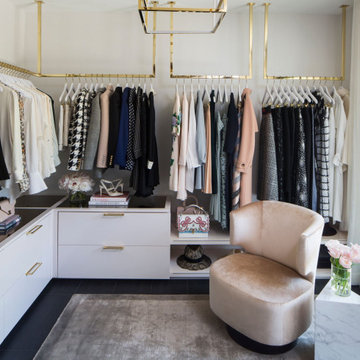
Example of a mid-sized trendy women's dark wood floor and black floor walk-in closet design in Los Angeles with flat-panel cabinets and white cabinets
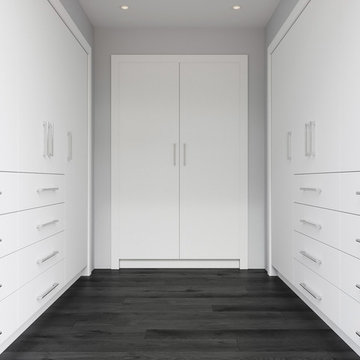
Hone Closet Systems were used in this master bedroom walk-in closet. We incorporated our dresser systems, regular hanging storage, long hanging storage, and adjustable shelf storage for shoes, handbags, etc.
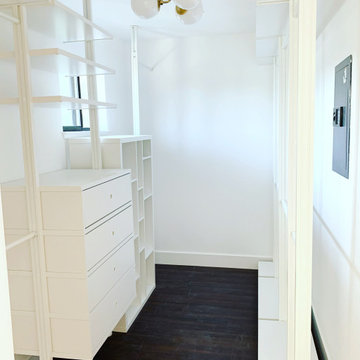
The walk in closet was designed using Ikea cabinetry
Inspiration for a mid-sized eclectic gender-neutral dark wood floor and black floor walk-in closet remodel in San Francisco with flat-panel cabinets and white cabinets
Inspiration for a mid-sized eclectic gender-neutral dark wood floor and black floor walk-in closet remodel in San Francisco with flat-panel cabinets and white cabinets
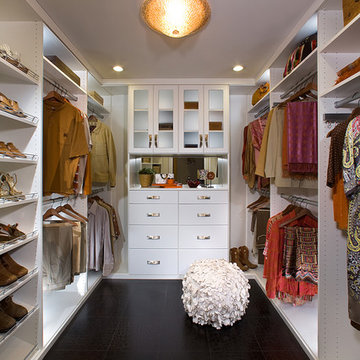
Trendy gender-neutral black floor walk-in closet photo in Phoenix with flat-panel cabinets and white cabinets
Black Floor Closet with Flat-Panel Cabinets Ideas
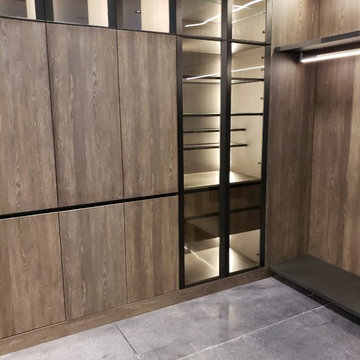
Detail of LED glass doors and shelving.
This Italian Designed Closet System is so sleek and smartly designed, the rail mounted system allows quick & easy adjustment/ reconfiguration without tools.
Contact us today for more information!
Peterman Lumber, Inc.
California - 909.357.7730
Arizona - 623.936.2627
Nevada - 702.430.3433
www.petermanlumber.com
1





