Black Floor Family Room with a Bar Ideas
Refine by:
Budget
Sort by:Popular Today
1 - 20 of 56 photos
Item 1 of 3
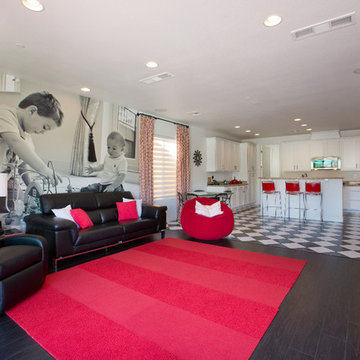
This black & white home is a dream. This living and dining space features custom drapery, a wall-mounted TV, and views to the backyard.
Trendy open concept dark wood floor and black floor family room photo in Las Vegas with a bar, white walls, a wall-mounted tv and a standard fireplace
Trendy open concept dark wood floor and black floor family room photo in Las Vegas with a bar, white walls, a wall-mounted tv and a standard fireplace
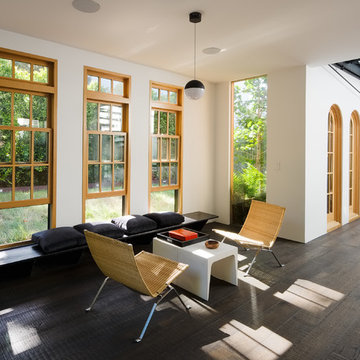
Joe Fletcher
Family room - small contemporary open concept dark wood floor and black floor family room idea in San Francisco with a bar, white walls, no fireplace and no tv
Family room - small contemporary open concept dark wood floor and black floor family room idea in San Francisco with a bar, white walls, no fireplace and no tv
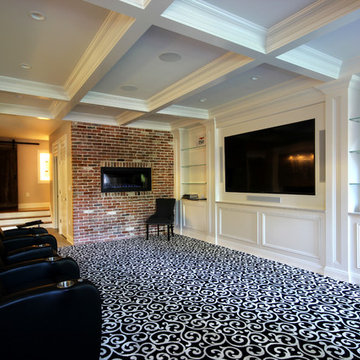
Example of a mid-sized transitional open concept carpeted and black floor family room design in New York with a bar, white walls, a ribbon fireplace, a brick fireplace and a media wall
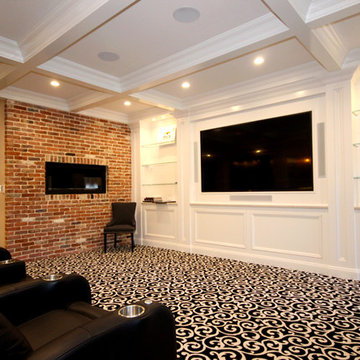
Hot Dogs! Get your Hot Dogs Here! The ultimate Basement makeover for the sports enthusiast family. Where else would you want to watch the Superbowl or World Series? We took this existing Basement, with out adding to the ceiling, expanding or removing any columns and turned it into a transitional sports bar.
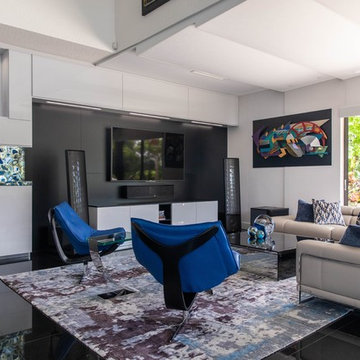
MEDIA UNIT FEATURED IN SNOW WHITE HIGH GLOSS LACQUER IS MUTED WITH MATTE BLACK LACQUER WALL PANELS AND POPPED WITH COBALT BLUE AGATE. UNIT SHOWCASES CLIENTS' ART SCULPTURES, HOUSES LIQUOR BOTTLES, AND PLENTY OF MEDIA STORAGE. ABOVE IS CUSTOM ACOUSTICAL LAYERED PANELS ...FURNITURE BY ROCHE BOBOIS. CUSTOM ELECTRIC WINDOW COVERINGS.
MEDIA UNIT IS DIRECTLY ACROSS FROM COORDINATING WHITE HIGH GLOSS KITCHEN.
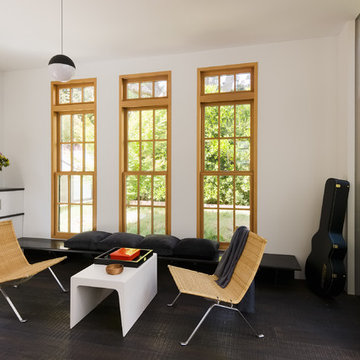
Joe Fletcher
Example of a small trendy open concept dark wood floor and black floor family room design in San Francisco with a bar, white walls, no fireplace and no tv
Example of a small trendy open concept dark wood floor and black floor family room design in San Francisco with a bar, white walls, no fireplace and no tv
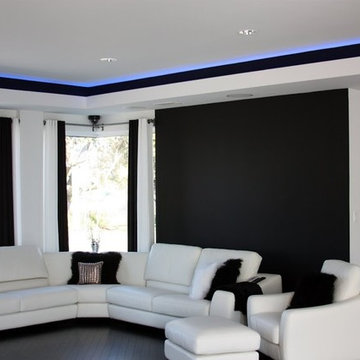
Contemporary style family room done in black and white.
Trendy open concept dark wood floor and black floor family room photo in Orlando with a bar, white walls and a wall-mounted tv
Trendy open concept dark wood floor and black floor family room photo in Orlando with a bar, white walls and a wall-mounted tv
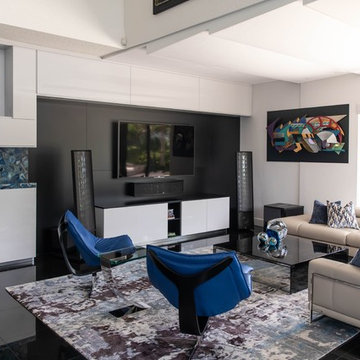
MEDIA UNIT FEATURED IN SNOW WHITE HIGH GLOSS LACQUER IS MUTED WITH MATTE BLACK LACQUER WALL PANELS AND POPPED WITH COBALT BLUE AGATE. UNIT SHOWCASES CLIENTS' ART SCULPTURES, HOUSES LIQUOR BOTTLES, AND PLENTY OF MEDIA STORAGE. ABOVE IS CUSTOM ACOUSTICAL LAYERED PANELS ...FURNITURE BY ROCHE BOBOIS. CUSTOM ELECTRIC WINDOW COVERINGS.
MEDIA UNIT IS DIRECTLY ACROSS FROM COORDINATING WHITE HIGH GLOSS KITCHEN.
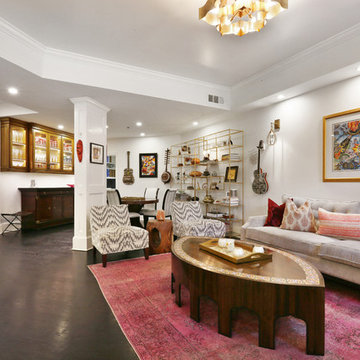
Example of a mid-sized eclectic open concept dark wood floor and black floor family room design in Atlanta with a bar, white walls and a tv stand
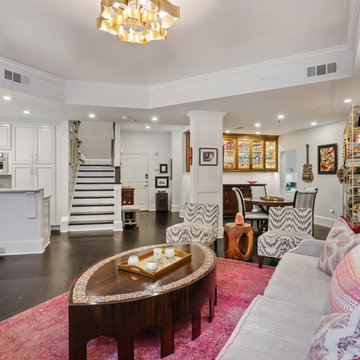
Mid-sized eclectic open concept dark wood floor and black floor family room photo in Atlanta with a bar, white walls and a tv stand
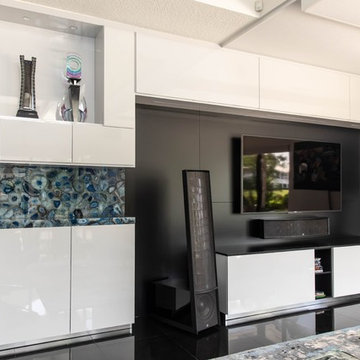
MEDIA UNIT FEATURED IN SNOW WHITE HIGH GLOSS LACQUER IS MUTED WITH MATTE BLACK LACQUER WALL PANELS AND POPPED WITH COBALT BLUE AGATE. UNIT SHOWCASES CLIENTS' ART SCULPTURES, HOUSES LIQUOR BOTTLES, AND PLENTY OF MEDIA STORAGE. ABOVE IS CUSTOM ACOUSTICAL LAYERED PANELS ...FURNITURE BY ROCHE BOBOIS. CUSTOM ELECTRIC WINDOW COVERINGS.
MEDIA UNIT IS DIRECTLY ACROSS FROM COORDINATING WHITE HIGH GLOSS KITCHEN.
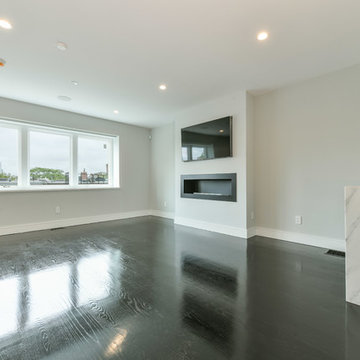
We designed, prewired, installed, and programmed this 5 story brown stone home in Back Bay for whole house audio, lighting control, media room, TV locations, surround sound, Savant home automation, outdoor audio, motorized shades, networking and more. We worked in collaboration with ARC Design builder on this project.
This home was featured in the 2019 New England HOME Magazine.
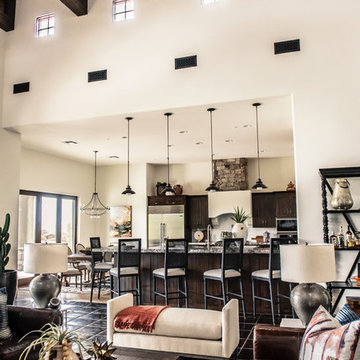
Transitional Desert Vacation Home Family Room with kitchen bar area view
Family room - transitional open concept black floor family room idea in Phoenix with a bar and white walls
Family room - transitional open concept black floor family room idea in Phoenix with a bar and white walls
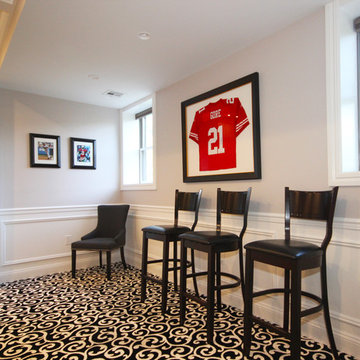
Family room - mid-sized transitional open concept carpeted and black floor family room idea in New York with a bar, white walls, a ribbon fireplace, a brick fireplace and a media wall
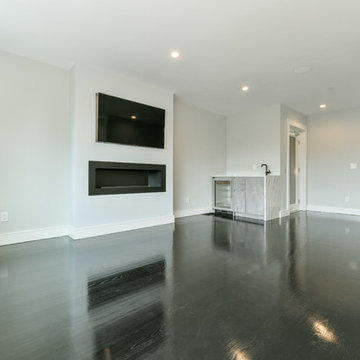
We designed, prewired, installed, and programmed this 5 story brown stone home in Back Bay for whole house audio, lighting control, media room, TV locations, surround sound, Savant home automation, outdoor audio, motorized shades, networking and more. We worked in collaboration with ARC Design builder on this project.
This home was featured in the 2019 New England HOME Magazine.
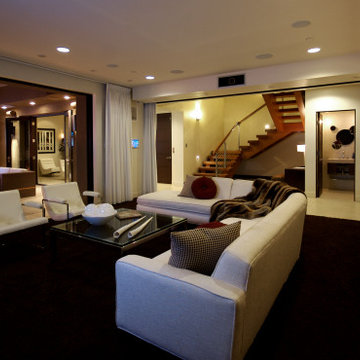
Large trendy open concept carpeted and black floor family room photo in Las Vegas with a bar, white walls and a wall-mounted tv
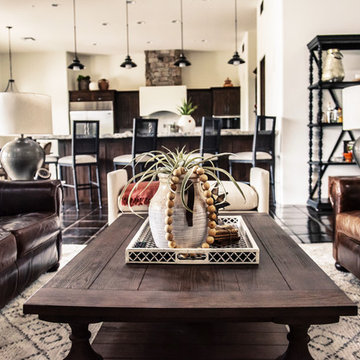
Transitional Desert Vacation Home Family Room with kitchen bar area view
Inspiration for a transitional open concept black floor family room remodel in Phoenix with a bar and white walls
Inspiration for a transitional open concept black floor family room remodel in Phoenix with a bar and white walls
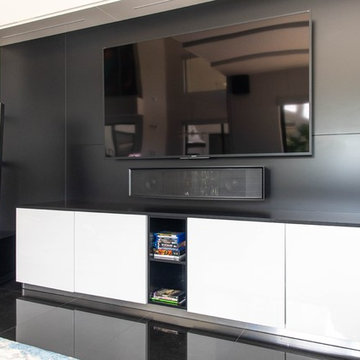
MEDIA UNIT FEATURED IN SNOW WHITE HIGH GLOSS LACQUER IS MUTED WITH MATTE BLACK LACQUER WALL PANELS AND POPPED WITH COBALT BLUE AGATE. UNIT SHOWCASES CLIENTS' ART SCULPTURES, HOUSES LIQUOR BOTTLES, AND PLENTY OF MEDIA STORAGE. ABOVE IS CUSTOM ACOUSTICAL LAYERED PANELS ...FURNITURE BY ROCHE BOBOIS. CUSTOM ELECTRIC WINDOW COVERINGS.
MEDIA UNIT IS DIRECTLY ACROSS FROM COORDINATING WHITE HIGH GLOSS KITCHEN.
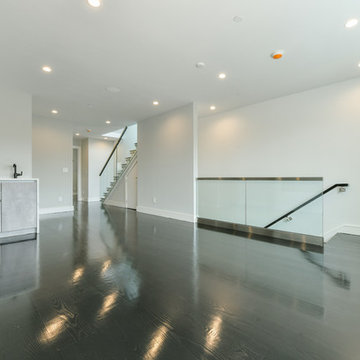
We designed, prewired, installed, and programmed this 5 story brown stone home in Back Bay for whole house audio, lighting control, media room, TV locations, surround sound, Savant home automation, outdoor audio, motorized shades, networking and more. We worked in collaboration with ARC Design builder on this project.
This home was featured in the 2019 New England HOME Magazine.
Black Floor Family Room with a Bar Ideas
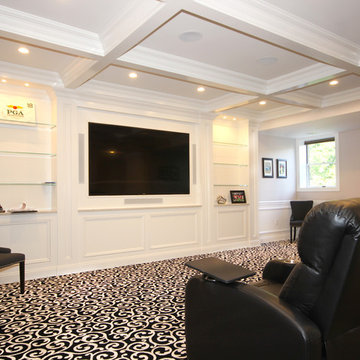
Hot Dogs! Get your Hot Dogs Here! The ultimate Basement makeover for the sports enthusiast family. Where else would you want to watch the Superbowl or World Series? We took this existing Basement, with out adding to the ceiling, expanding or removing any columns and turned it into a transitional sports bar.
1





