Family Room
Refine by:
Budget
Sort by:Popular Today
1 - 20 of 74 photos
Item 1 of 3
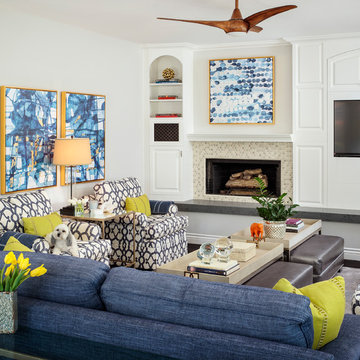
Inspiration for a large transitional open concept dark wood floor and black floor family room remodel in Los Angeles with gray walls, a standard fireplace, a tile fireplace and a media wall
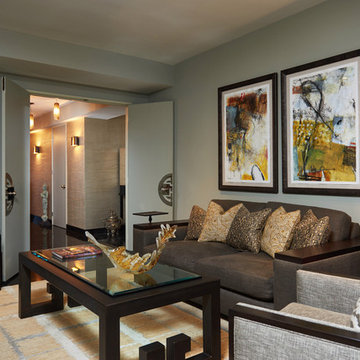
Peter Christiansen Valli
Large trendy enclosed black floor family room photo in Los Angeles with gray walls and a media wall
Large trendy enclosed black floor family room photo in Los Angeles with gray walls and a media wall
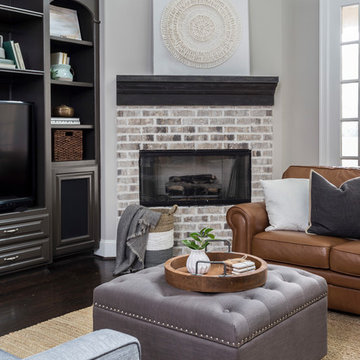
Photo by Kerry Kirk
This livable family room was upgraded along with the kitchen to reflect the materials used there. The bookcases and walls were painted and we did a light facelift on the fireplace.
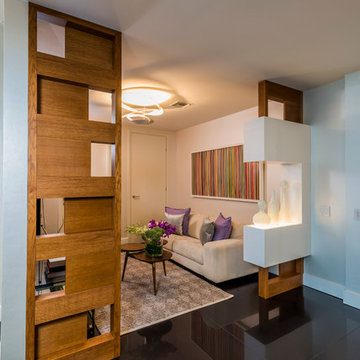
Brickell
Miami, FL
Family room - mid-sized contemporary open concept porcelain tile and black floor family room idea in Miami with beige walls, no fireplace and a media wall
Family room - mid-sized contemporary open concept porcelain tile and black floor family room idea in Miami with beige walls, no fireplace and a media wall
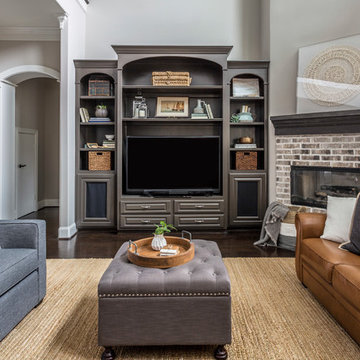
Photo by Kerry Kirk
Example of a mid-sized transitional open concept dark wood floor and black floor family room design in Houston with gray walls, a corner fireplace, a brick fireplace and a media wall
Example of a mid-sized transitional open concept dark wood floor and black floor family room design in Houston with gray walls, a corner fireplace, a brick fireplace and a media wall
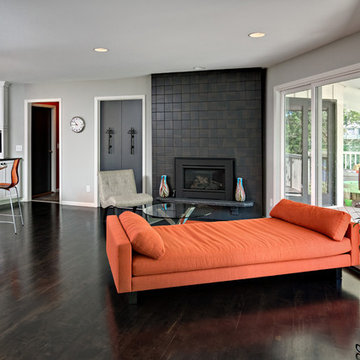
Affectionately called the "Lounge" allows us to relax comfortably next to the fire or view the lake as you enjoy your coffee in the morning or entertain in the evening. All the while still connected to the hub of the kitchen and island area.
Photo Credit - Ehlen Photography, Mark Ehlen
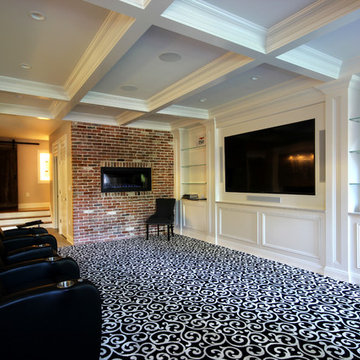
Example of a mid-sized transitional open concept carpeted and black floor family room design in New York with a bar, white walls, a ribbon fireplace, a brick fireplace and a media wall
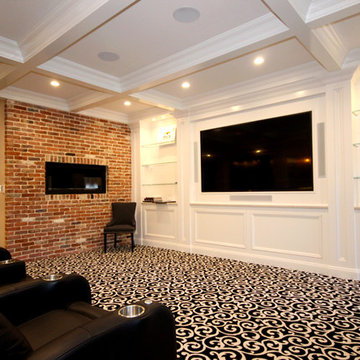
Hot Dogs! Get your Hot Dogs Here! The ultimate Basement makeover for the sports enthusiast family. Where else would you want to watch the Superbowl or World Series? We took this existing Basement, with out adding to the ceiling, expanding or removing any columns and turned it into a transitional sports bar.
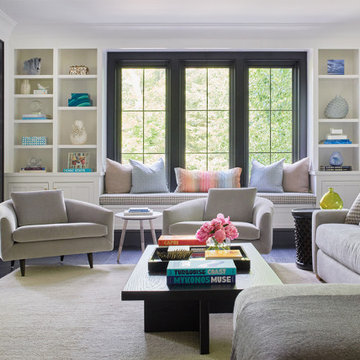
Example of a mid-sized trendy dark wood floor and black floor family room design in New York with white walls and a media wall
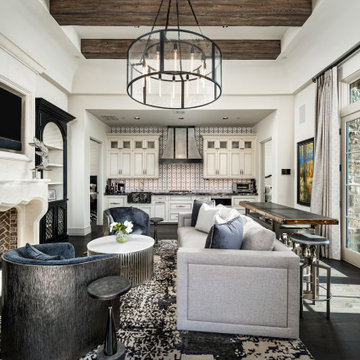
We can't get enough of the custom mantel and fireplace surround, the wood floors, and the double French doors in this modern casita.
Family room - enclosed dark wood floor, black floor and exposed beam family room idea in Phoenix with white walls, a standard fireplace, a stone fireplace and a media wall
Family room - enclosed dark wood floor, black floor and exposed beam family room idea in Phoenix with white walls, a standard fireplace, a stone fireplace and a media wall
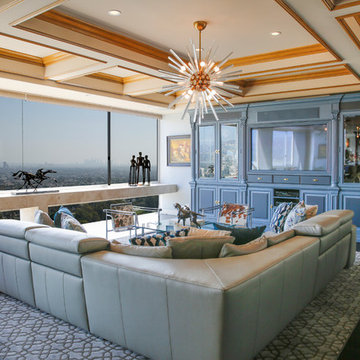
This Century City Penthouse was made to marry both sophistication and fun which was accomplished by mixing vintage and new. This Transitional Room was made to have beauty but very comfortable and livable.
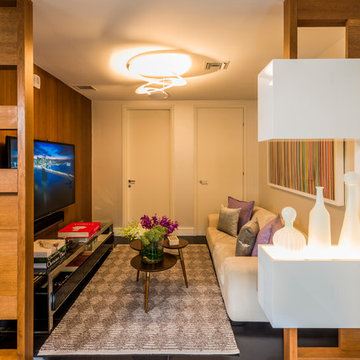
Brickell
Miami, FL
Inspiration for a mid-sized contemporary open concept porcelain tile and black floor family room remodel in Miami with beige walls, no fireplace and a media wall
Inspiration for a mid-sized contemporary open concept porcelain tile and black floor family room remodel in Miami with beige walls, no fireplace and a media wall
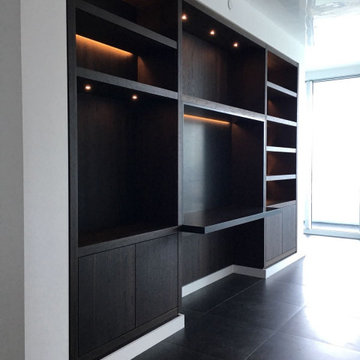
This beautiful family/TV room renovation project.
Example of a small minimalist open concept dark wood floor and black floor family room design in Miami with white walls and a media wall
Example of a small minimalist open concept dark wood floor and black floor family room design in Miami with white walls and a media wall
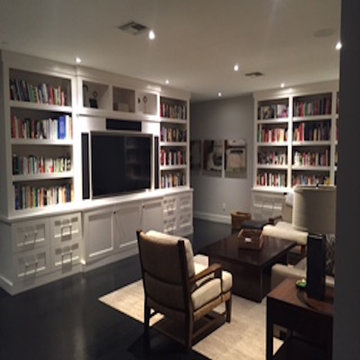
Inspiration for a mid-sized transitional enclosed dark wood floor and black floor family room library remodel in Phoenix with white walls, no fireplace and a media wall
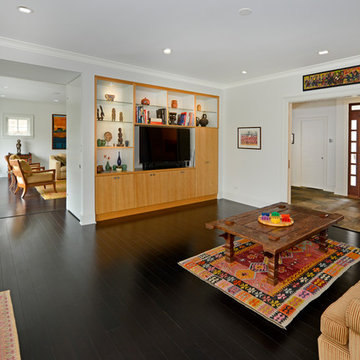
The family room is the heart of this home. It has the ability to be fully open, as shown in the photo, or completely closed off with the hidden doors set into the side of the built-in and the adjacent wall (look carefully!).
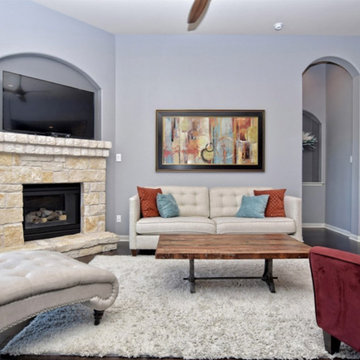
Mid-sized trendy enclosed black floor family room photo in Austin with blue walls, a corner fireplace, a stone fireplace and a media wall
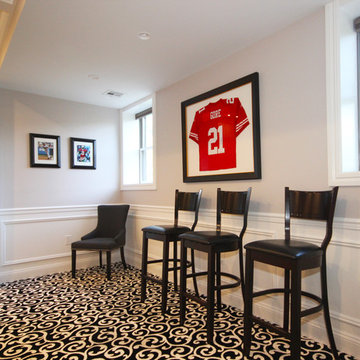
Family room - mid-sized transitional open concept carpeted and black floor family room idea in New York with a bar, white walls, a ribbon fireplace, a brick fireplace and a media wall
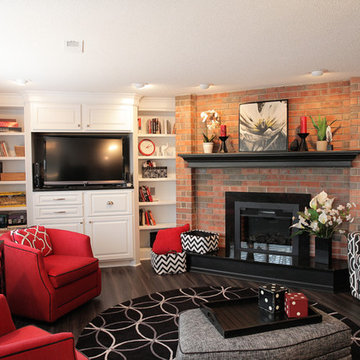
Updated father space for family
Family room library - large contemporary enclosed vinyl floor and black floor family room library idea in Wichita with gray walls, a standard fireplace, a brick fireplace and a media wall
Family room library - large contemporary enclosed vinyl floor and black floor family room library idea in Wichita with gray walls, a standard fireplace, a brick fireplace and a media wall
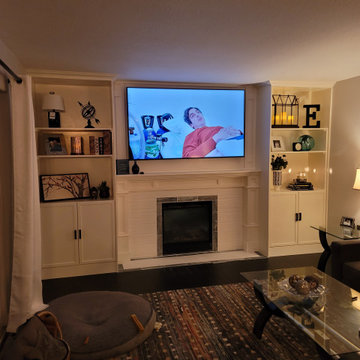
Finish product of the completed fireplace build.
Example of a mid-sized arts and crafts enclosed bamboo floor and black floor family room library design in Portland with white walls, a standard fireplace, a tile fireplace and a media wall
Example of a mid-sized arts and crafts enclosed bamboo floor and black floor family room library design in Portland with white walls, a standard fireplace, a tile fireplace and a media wall
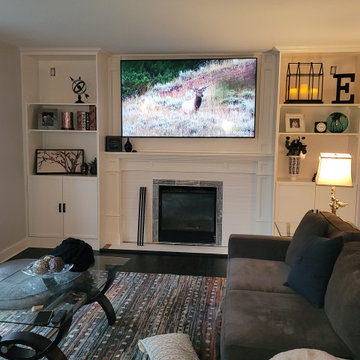
Finish product of the completed fireplace build.
Family room library - mid-sized craftsman enclosed bamboo floor and black floor family room library idea in Portland with white walls, a standard fireplace, a tile fireplace and a media wall
Family room library - mid-sized craftsman enclosed bamboo floor and black floor family room library idea in Portland with white walls, a standard fireplace, a tile fireplace and a media wall
1





