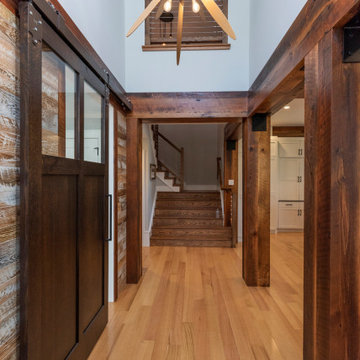All Wall Treatments Black Floor Hallway Ideas
Refine by:
Budget
Sort by:Popular Today
1 - 20 of 68 photos
Item 1 of 3
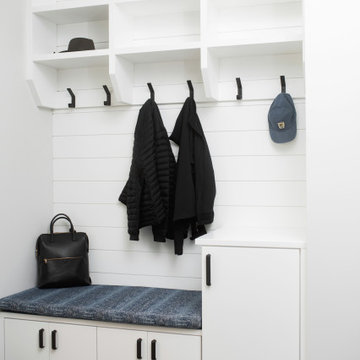
Hallway - contemporary black floor and shiplap wall hallway idea in Grand Rapids with white walls
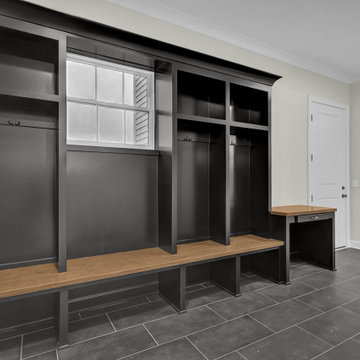
View of the mud hall from the 3-car garage, looking towards the walk-in pantry and 1-car garage.
The large format black tile floors are the foundation for the oversized black lockers & drop zone.
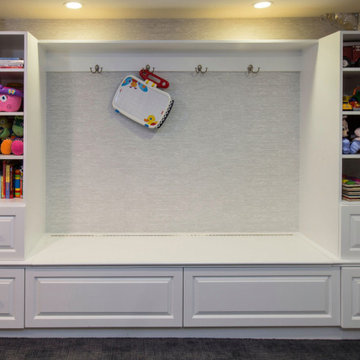
Hallway - mid-sized carpeted, black floor and wallpaper hallway idea in New York with white walls

A short hall leads into the master suite. In the background is the top of a three flight staircase. Storage is encased in custom cabinetry and paired with a compact built in desk.
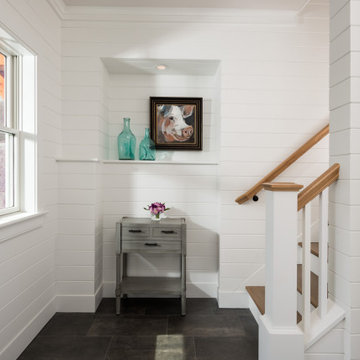
Example of a mid-sized transitional porcelain tile, black floor and shiplap wall hallway design with white walls
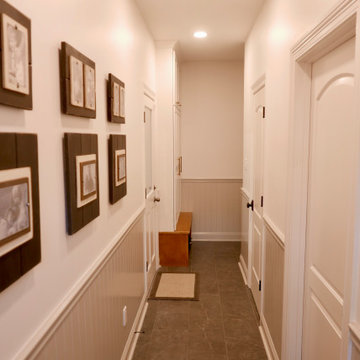
New LED recessed lighting, new mud room cabinet, new Emser Sterlina Asphalt 12 x 24 porcelain tile in hallway, powder room & laundry room, new Emtek door hardware, and Sherwin-Williams paint products
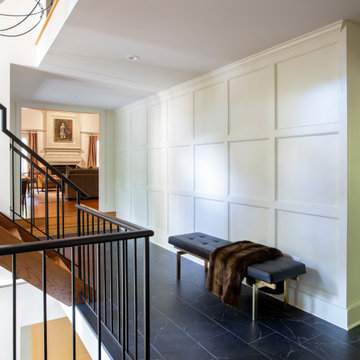
The original 1970's kitchen with a peninsula to separate the kitchen and dining areas felt dark and inefficiently organized. Working with the homeowner, our architects designed an open, bright space with custom cabinetry, an island for seating and storage, and a wider opening to the adjoining space. The result is a clean, streamlined white space with contrasting touches of color. The project included closing a doorway between the foyer and kitchen. In the foyer, we designed wainscotting to match trim throughout the home.
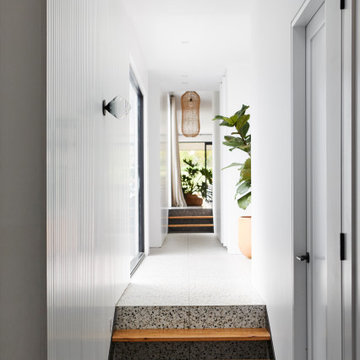
The link between traditional and modern
Large trendy concrete floor, black floor and wall paneling hallway photo in Other with white walls
Large trendy concrete floor, black floor and wall paneling hallway photo in Other with white walls
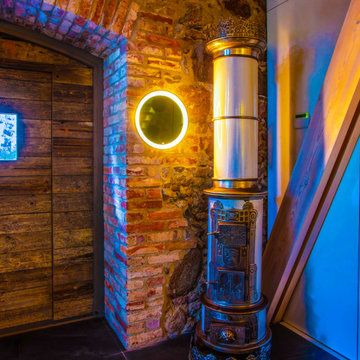
Created in the late 1930s, the PH mirror features backlit illumination that provides a reflection that is free from shadows and glare. PH’s wall mounted mirror design fits harmoniously with the widest variety of interior settings – from the grandest of hallways to the smallest of bathrooms – and provides a reflection of superior clarity regardless of its environment.
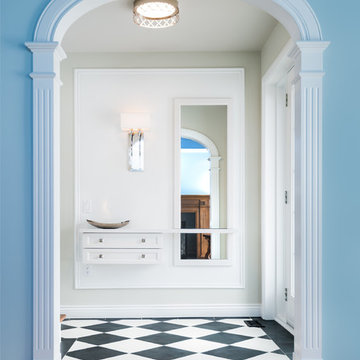
Sebastien Picard photographe
Hallway - mid-sized mediterranean porcelain tile, black floor and wallpaper hallway idea in Other with blue walls
Hallway - mid-sized mediterranean porcelain tile, black floor and wallpaper hallway idea in Other with blue walls
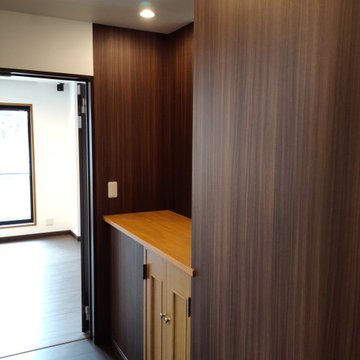
廊下空間のデザイン施工です。
ダウンライト新設、クロス張替え、コンセント増設、スイッチ交換、フロアタイル新規貼り。
Inspiration for a mid-sized modern vinyl floor, black floor, wallpaper ceiling and wallpaper hallway remodel in Other with beige walls
Inspiration for a mid-sized modern vinyl floor, black floor, wallpaper ceiling and wallpaper hallway remodel in Other with beige walls
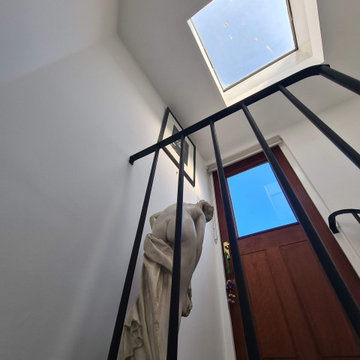
Hallway walls, ceiling, and woodwork transformation in Putney to the Spiral staircase area - using dustless sanding, air purifier filtration system, and Durable matt.
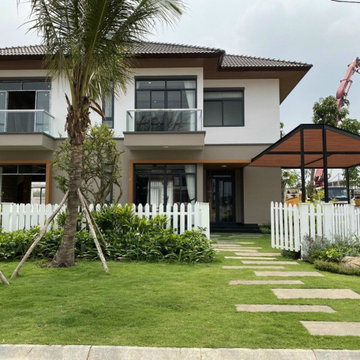
Phúc An Ashita (hay còn có các tên khác là Phúc An Garden Mở Rộng - Phúc An Garden giai đoạn 2) là giai đoạn tiếp nối thành công của Phúc An Garden giai đoạn 1, chúng tôi hiện đang phát triển mở rộng khu đô thị Phúc An Garden từ giữa năm 2020. Bên dưới là toàn bộ thông tin về dự án Phúc An Ashita mới nhất.
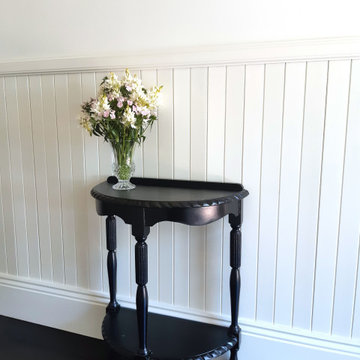
Renovation of a single fronted Victorian Cottage.
Inspiration for a timeless dark wood floor, black floor and wainscoting hallway remodel in Geelong with white walls
Inspiration for a timeless dark wood floor, black floor and wainscoting hallway remodel in Geelong with white walls
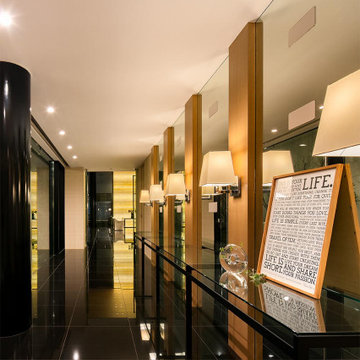
エントランスからリビングへと続くホールはオーナーが滞在先でインスピレーションを受けたデザイン。連続するライトの奥に見えるオニキスの輝きに期待が膨らむ。
Inspiration for a modern black floor and wallpaper hallway remodel with beige walls
Inspiration for a modern black floor and wallpaper hallway remodel with beige walls
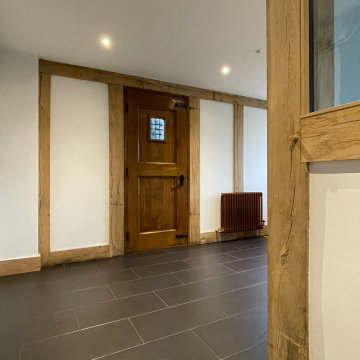
Example of a mid-sized trendy ceramic tile, black floor and wood wall hallway design in West Midlands with white walls
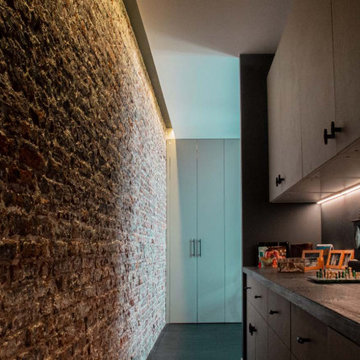
Derrière la porte de la chambre pricipale, nous entrons dans sa galerie privée équipée à droite de vastes rangements hauts et bas incluant une desserte pour les objets et photos personnels que les propriétaires ne souhaitent pas exposer dans le reste de l'appartement.
A droite le mur de brique original retrouvé sous le plâtre.
Au fond les placards sur mesure.
Toutes les poignées ont été commandées en Suède.
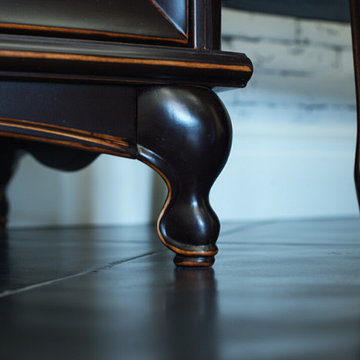
Private residence. Custom foyer. Waiting area before entrance to home office (next project).
We globally cover projects that inspire!
+38(099) 126-11-91
b2b.sales1@domberg.ua
All Wall Treatments Black Floor Hallway Ideas
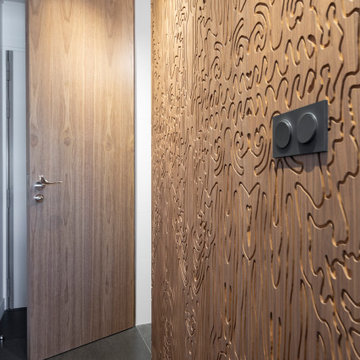
Dans ce studio tout en longueur la partie sanitaire et la cuisine ont été restructurées, optimisées pour créer un espace plus fonctionnel et pour agrandir la pièce de vie.
Pour simplifier l’espace et créer un élément architectural distinctif, la cuisine et les sanitaires ont été regroupés dans un écrin de bois sculpté.
Les différents pans de bois de cet écrin ne laissent pas apparaître les fonctions qu’ils dissimulent.
Pensé comme un tableau, le coin cuisine s’ouvre sur la pièce de vie, alors que la partie sanitaire plus en retrait accueille une douche, un plan vasque, les toilettes, un grand dressing et une machine à laver.
La pièce de vie est pensée comme un salon modulable, en salle à manger, ou en chambre.
Ce salon placé près de l’unique baie vitrée se prolonge visuellement sur le balcon.
1






