Black Floor White Family Room Ideas
Refine by:
Budget
Sort by:Popular Today
1 - 20 of 152 photos
Item 1 of 3
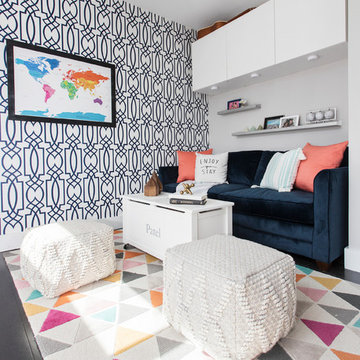
Jessica Brown
Example of a small transitional enclosed dark wood floor and black floor family room design in New York with gray walls, no fireplace and a wall-mounted tv
Example of a small transitional enclosed dark wood floor and black floor family room design in New York with gray walls, no fireplace and a wall-mounted tv
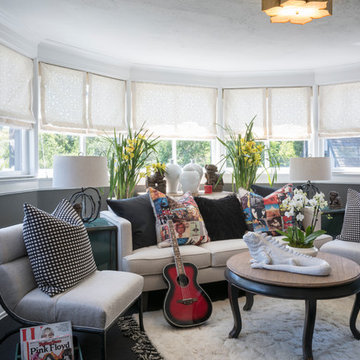
Photo: Carolyn Reyes © 2017 Houzz
Rock Glam Teen Sunroom
Design team: The Art of Room Design
Inspiration for a transitional enclosed carpeted and black floor family room remodel in Los Angeles with a music area and gray walls
Inspiration for a transitional enclosed carpeted and black floor family room remodel in Los Angeles with a music area and gray walls
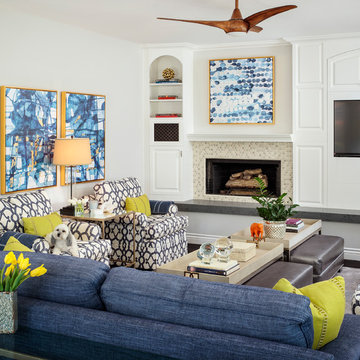
Inspiration for a large transitional open concept dark wood floor and black floor family room remodel in Los Angeles with gray walls, a standard fireplace, a tile fireplace and a media wall
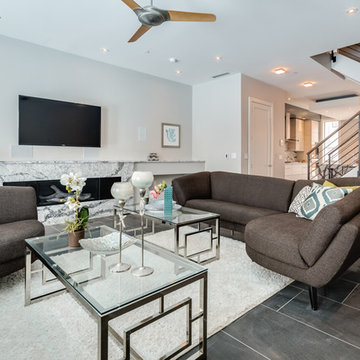
Living Room with view of Kitchen and Dining Area of New Construction Townhome
Large 1960s open concept porcelain tile and black floor family room photo in Philadelphia with gray walls, a ribbon fireplace, a stone fireplace and a wall-mounted tv
Large 1960s open concept porcelain tile and black floor family room photo in Philadelphia with gray walls, a ribbon fireplace, a stone fireplace and a wall-mounted tv
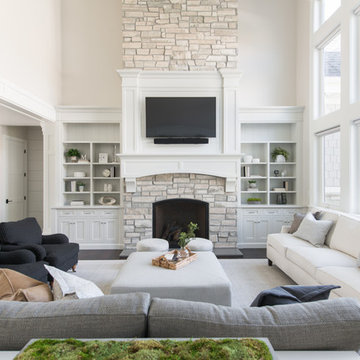
Rebecca Westover
Example of a transitional black floor family room design in Salt Lake City with beige walls, a standard fireplace, a stone fireplace and a wall-mounted tv
Example of a transitional black floor family room design in Salt Lake City with beige walls, a standard fireplace, a stone fireplace and a wall-mounted tv
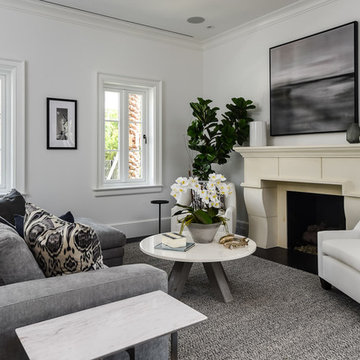
Transitional dark wood floor and black floor family room photo in Miami with white walls and a standard fireplace
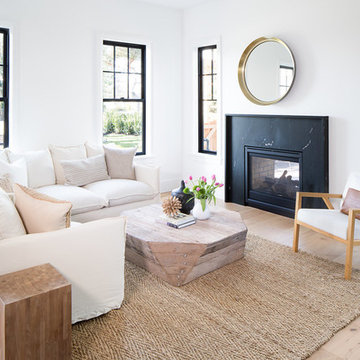
Inspiration for a transitional open concept light wood floor and black floor family room remodel in Seattle with white walls, a two-sided fireplace and a stone fireplace
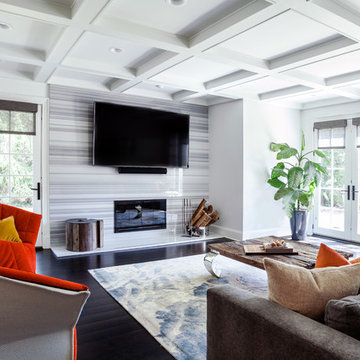
Family room - transitional dark wood floor and black floor family room idea in New York with a stone fireplace
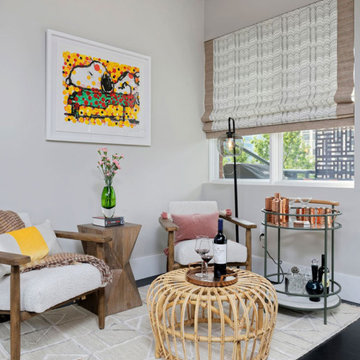
Accent walls, patterned wallpaper, modern furniture, dramatic artwork, and unique finishes — this condo in downtown Denver is a treasure trove of good design.
---
Project designed by Denver, Colorado interior designer Margarita Bravo. She serves Denver as well as surrounding areas such as Cherry Hills Village, Englewood, Greenwood Village, and Bow Mar.
For more about MARGARITA BRAVO, click here: https://www.margaritabravo.com/
To learn more about this project, click here:
https://www.margaritabravo.com/portfolio/fun-eclectic-denver-condo-design/
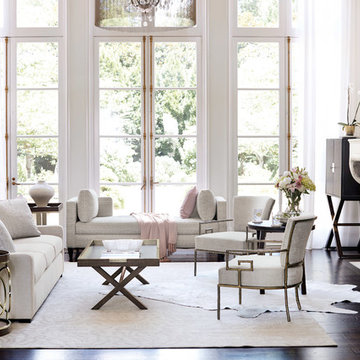
Inspiration for a large transitional enclosed dark wood floor and black floor family room remodel in Miami with white walls, a standard fireplace and a stone fireplace
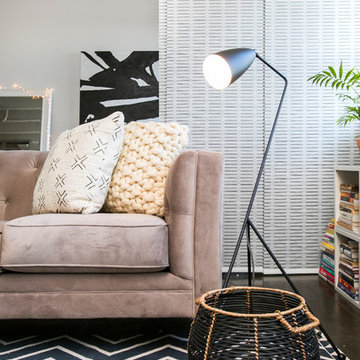
Example of a mid-sized transitional open concept concrete floor and black floor family room design in Los Angeles with white walls, no fireplace and a tv stand
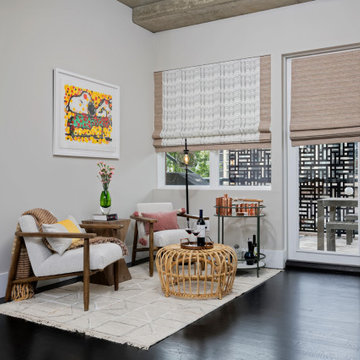
Accent walls, patterned wallpaper, modern furniture, dramatic artwork, and unique finishes — this condo in downtown Denver is a treasure trove of good design.
---
Project designed by Denver, Colorado interior designer Margarita Bravo. She serves Denver as well as surrounding areas such as Cherry Hills Village, Englewood, Greenwood Village, and Bow Mar.
For more about MARGARITA BRAVO, click here: https://www.margaritabravo.com/
To learn more about this project, click here:
https://www.margaritabravo.com/portfolio/fun-eclectic-denver-condo-design/
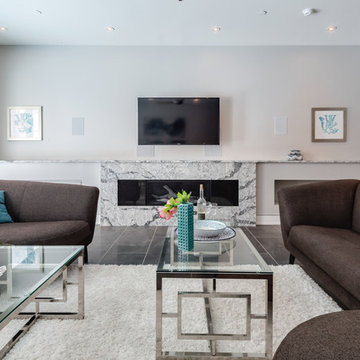
Living Room with Smart Surround Sound in New Construction Townhome
Family room - large contemporary open concept porcelain tile and black floor family room idea in Philadelphia with gray walls, a ribbon fireplace, a stone fireplace and a wall-mounted tv
Family room - large contemporary open concept porcelain tile and black floor family room idea in Philadelphia with gray walls, a ribbon fireplace, a stone fireplace and a wall-mounted tv
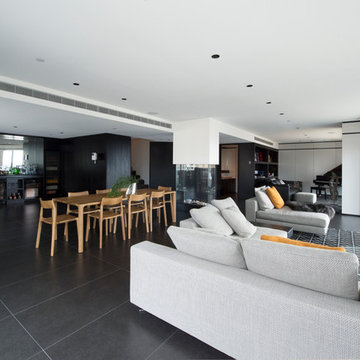
Open plan living and interior design by actLAB
Family room - mid-sized contemporary open concept black floor and porcelain tile family room idea in New York with a music area, white walls, a tile fireplace, no fireplace and no tv
Family room - mid-sized contemporary open concept black floor and porcelain tile family room idea in New York with a music area, white walls, a tile fireplace, no fireplace and no tv
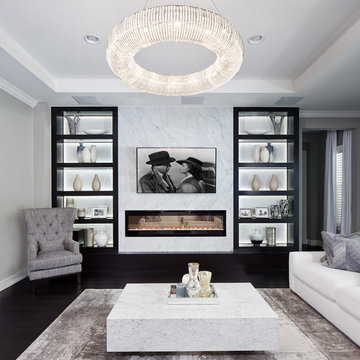
Chad Baumer
Family room - contemporary medium tone wood floor and black floor family room idea in Orlando with gray walls, a stone fireplace and a wall-mounted tv
Family room - contemporary medium tone wood floor and black floor family room idea in Orlando with gray walls, a stone fireplace and a wall-mounted tv
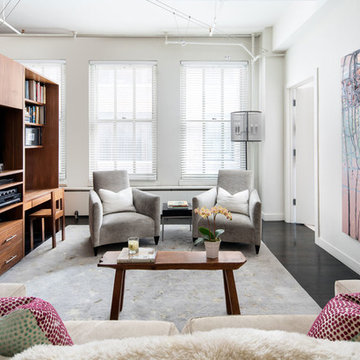
The combination of interesting elements gives this New York City den a fun personality.
Project completed by New York interior design firm Betty Wasserman Art & Interiors, which serves New York City, as well as across the tri-state area and in The Hamptons.
For more about Betty Wasserman, click here: https://www.bettywasserman.com/
To learn more about this project, click here:
https://www.bettywasserman.com/spaces/chelsea-nyc-live-work-loft/
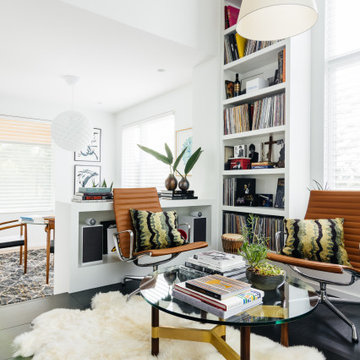
Inspiration for a large 1950s open concept porcelain tile and black floor family room library remodel in Nashville with white walls, a two-sided fireplace, a metal fireplace and no tv
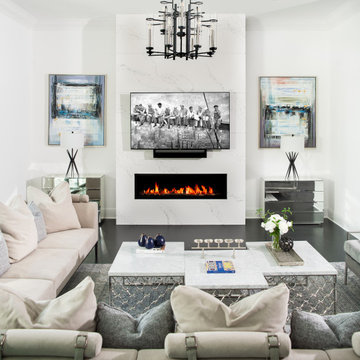
Family room - mid-sized transitional open concept dark wood floor and black floor family room idea in Orlando with white walls, a ribbon fireplace and a wall-mounted tv
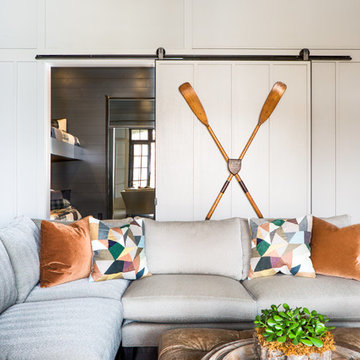
Mid-sized elegant open concept concrete floor and black floor game room photo in Other with white walls
Black Floor White Family Room Ideas
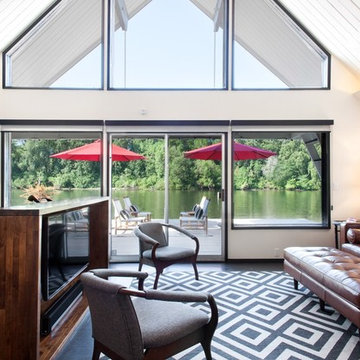
Photo by: Shawn St. Peter Photography - What designer could pass on the opportunity to buy a floating home like the one featured in the movie Sleepless in Seattle? Well, not this one! When I purchased this floating home from my aunt and uncle, I didn’t know about floats and stringers and other issues specific to floating homes. Nor had I really thought about the hassle of an out of state remodel. Believing that I was up for the challenge, I grabbed my water wings, sketchpad, and measuring tape and jumped right in!
If you’ve ever thought of buying a floating home, I’ve already tripped over some of the hurdles you will face. So hop on board - hopefully you will enjoy the ride.
I have shared my story of this floating home remodel and accidental flip in my eBook "Sleepless in Portland." Just subscribe to our monthly design newsletter and you will be sent a link to view all the photos and stories in my eBook.
http://www.designvisionstudio.com/contact.html
1





