Black Home Bar with No Sink Ideas
Refine by:
Budget
Sort by:Popular Today
41 - 60 of 287 photos
Item 1 of 3
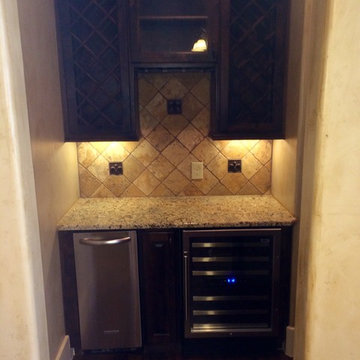
Example of a small tuscan single-wall dark wood floor wet bar design in Austin with no sink, raised-panel cabinets, dark wood cabinets, granite countertops, beige backsplash and stone tile backsplash
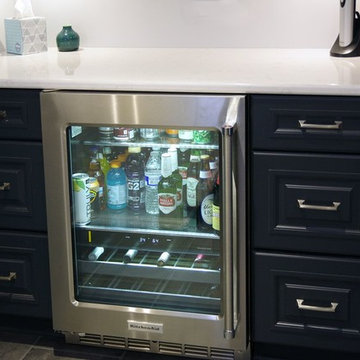
Small elegant single-wall wet bar photo in Other with no sink, raised-panel cabinets, black cabinets and white countertops
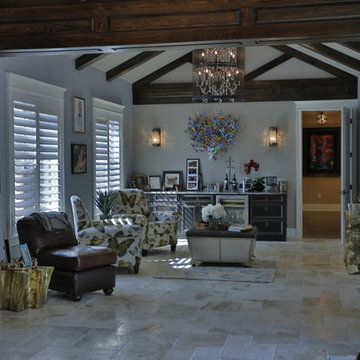
Example of a mid-sized trendy single-wall ceramic tile and beige floor wet bar design in Orlando with no sink, recessed-panel cabinets, dark wood cabinets and granite countertops
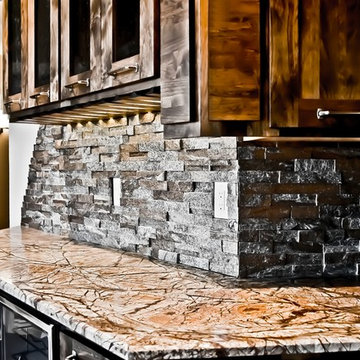
Jana Bussanich
Wet bar - large transitional dark wood floor and brown floor wet bar idea in Denver with no sink, shaker cabinets, dark wood cabinets, gray backsplash, stone slab backsplash, granite countertops and multicolored countertops
Wet bar - large transitional dark wood floor and brown floor wet bar idea in Denver with no sink, shaker cabinets, dark wood cabinets, gray backsplash, stone slab backsplash, granite countertops and multicolored countertops
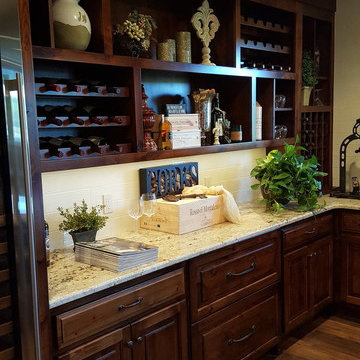
Custom Cabinetry and Wine Bar in Finished Basement. Knotty Alder Cabinetry with Open Shelving and Wine Bottle Storage and Display. Appliance Panels for refrigeration and freezer drawers.
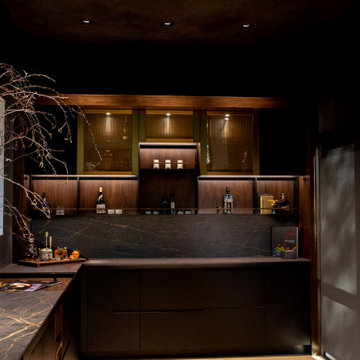
A modern space for entertaining. Custom cabinetry, with limitless configurations and finishes.
Inspiration for a small modern l-shaped dry bar remodel in San Francisco with no sink, glass-front cabinets, black cabinets, solid surface countertops, black backsplash, quartz backsplash and black countertops
Inspiration for a small modern l-shaped dry bar remodel in San Francisco with no sink, glass-front cabinets, black cabinets, solid surface countertops, black backsplash, quartz backsplash and black countertops
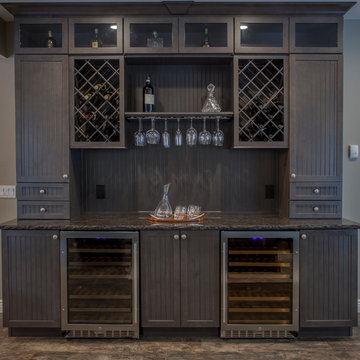
Inspiration for a mid-sized contemporary single-wall dark wood floor and brown floor home bar remodel in Miami with no sink, dark wood cabinets and granite countertops
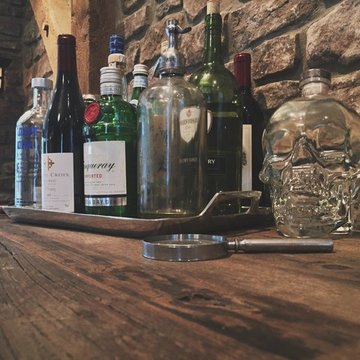
Example of a mid-sized classic single-wall dark wood floor seated home bar design in New York with no sink, wood countertops, brown backsplash and stone tile backsplash
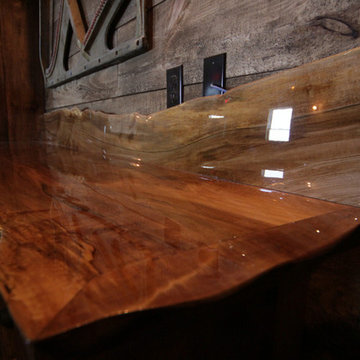
The maple top rounds out this upstairs space. Who doesn't want a bar upstairs too?
Inspiration for a mid-sized rustic u-shaped medium tone wood floor home bar remodel in Burlington with no sink, open cabinets, medium tone wood cabinets, wood countertops, brown backsplash and wood backsplash
Inspiration for a mid-sized rustic u-shaped medium tone wood floor home bar remodel in Burlington with no sink, open cabinets, medium tone wood cabinets, wood countertops, brown backsplash and wood backsplash
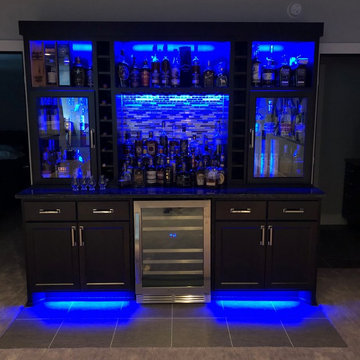
Blue
Home bar - mid-sized traditional single-wall vinyl floor and multicolored floor home bar idea in Other with no sink, dark wood cabinets, granite countertops, multicolored backsplash, glass sheet backsplash and multicolored countertops
Home bar - mid-sized traditional single-wall vinyl floor and multicolored floor home bar idea in Other with no sink, dark wood cabinets, granite countertops, multicolored backsplash, glass sheet backsplash and multicolored countertops
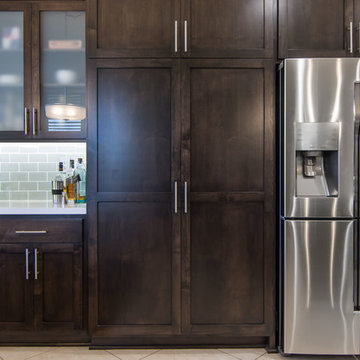
Brian Covington
Home bar - mid-sized transitional single-wall porcelain tile and beige floor home bar idea in Los Angeles with no sink, recessed-panel cabinets, dark wood cabinets, quartz countertops, gray backsplash, glass tile backsplash and white countertops
Home bar - mid-sized transitional single-wall porcelain tile and beige floor home bar idea in Los Angeles with no sink, recessed-panel cabinets, dark wood cabinets, quartz countertops, gray backsplash, glass tile backsplash and white countertops
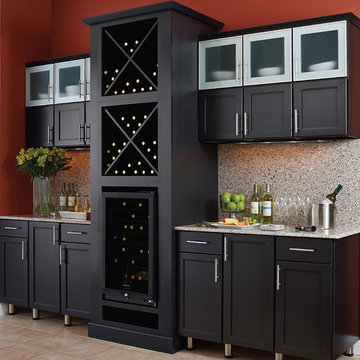
Maple, Ebony
Mid-sized trendy single-wall terra-cotta tile wet bar photo in Omaha with no sink, shaker cabinets, black cabinets, granite countertops, multicolored backsplash and stone slab backsplash
Mid-sized trendy single-wall terra-cotta tile wet bar photo in Omaha with no sink, shaker cabinets, black cabinets, granite countertops, multicolored backsplash and stone slab backsplash
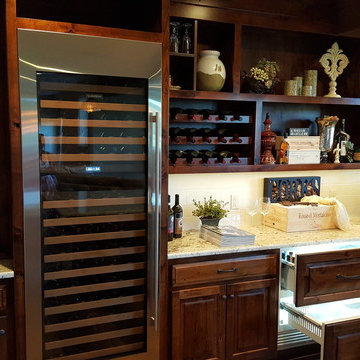
Custom Cabinetry and Wine Bar in Finished Basement. Knotty Alder Cabinetry with Open Shelving and Wine Bottle Storage and Display. Appliance Panels for refrigeration and freezer drawers.
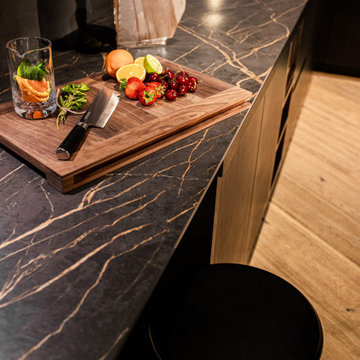
A modern space for entertaining. Custom cabinetry, with limitless configurations and finishes.
Dry bar - small modern l-shaped medium tone wood floor dry bar idea in San Francisco with no sink, glass-front cabinets, black cabinets, solid surface countertops, black backsplash, quartz backsplash and black countertops
Dry bar - small modern l-shaped medium tone wood floor dry bar idea in San Francisco with no sink, glass-front cabinets, black cabinets, solid surface countertops, black backsplash, quartz backsplash and black countertops
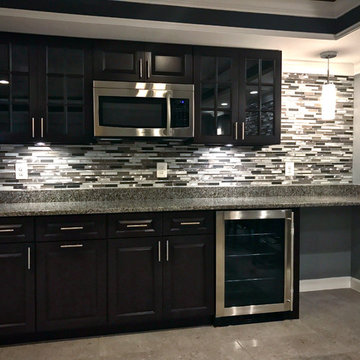
Example of a mid-sized trendy single-wall carpeted and gray floor seated home bar design in DC Metro with no sink, raised-panel cabinets, black cabinets, recycled glass countertops, gray backsplash and matchstick tile backsplash
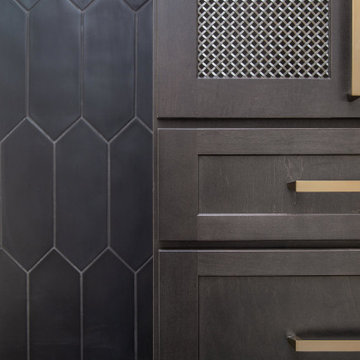
Example of a mid-sized cottage single-wall light wood floor and beige floor home bar design in Chicago with no sink, shaker cabinets, dark wood cabinets, granite countertops, black backsplash, ceramic backsplash and black countertops
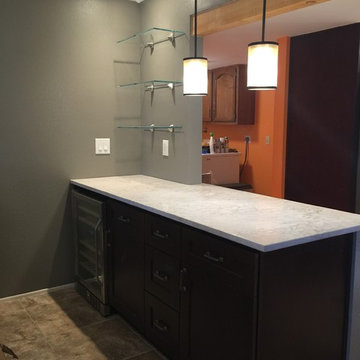
Inspiration for a mid-sized transitional single-wall ceramic tile wet bar remodel in Phoenix with no sink, recessed-panel cabinets and dark wood cabinets
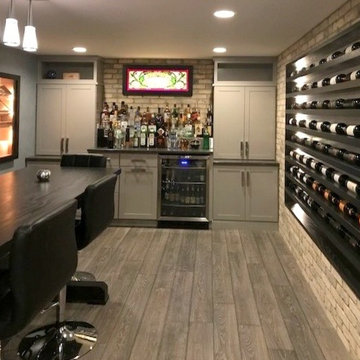
Inspiration for a mid-sized timeless single-wall light wood floor and gray floor home bar remodel in Other with no sink, shaker cabinets, gray cabinets, quartz countertops, white backsplash and brick backsplash
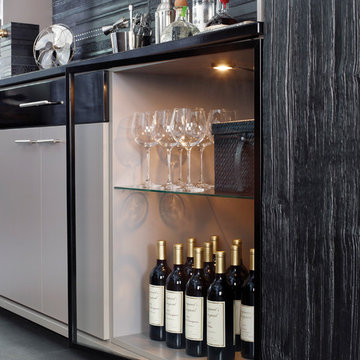
This man cave incorporates masculine design elements – and wine storage – to create a well-appointed retreat for the refined man .
Mid-sized trendy single-wall concrete floor wet bar photo in Nashville with no sink, glass-front cabinets, black cabinets, granite countertops and black backsplash
Mid-sized trendy single-wall concrete floor wet bar photo in Nashville with no sink, glass-front cabinets, black cabinets, granite countertops and black backsplash
Black Home Bar with No Sink Ideas
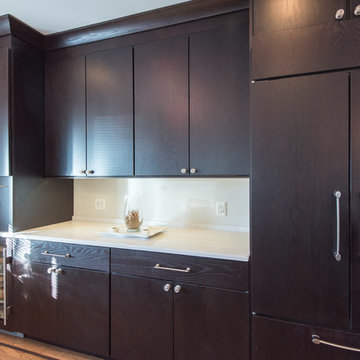
Architectural Design Services Provided - Existing interior wall between kitchen and dining room was removed to create an open plan concept. Custom cabinetry layout was designed to meet Client's specific cooking and entertaining needs. New, larger open plan space will accommodate guest while entertaining. New custom fireplace surround was designed which includes intricate beaded mouldings to compliment the home's original Colonial Style. Second floor bathroom was renovated and includes modern fixtures, finishes and colors that are pleasing to the eye.
3





