Black Light Wood Floor Laundry Room Ideas
Refine by:
Budget
Sort by:Popular Today
1 - 20 of 34 photos
Item 1 of 3

High Res Media
Large transitional u-shaped light wood floor and beige floor dedicated laundry room photo in Phoenix with shaker cabinets, green cabinets, multicolored walls, quartz countertops, a stacked washer/dryer, white countertops and a drop-in sink
Large transitional u-shaped light wood floor and beige floor dedicated laundry room photo in Phoenix with shaker cabinets, green cabinets, multicolored walls, quartz countertops, a stacked washer/dryer, white countertops and a drop-in sink
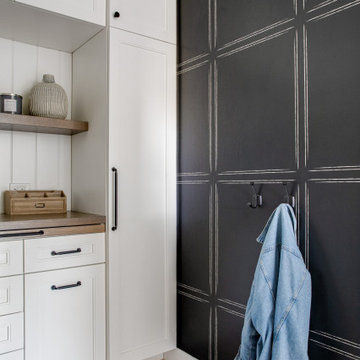
design by: Kennedy Cole Interior Design
build by: Well Done
photos by: Chad Mellon
Transitional u-shaped light wood floor dedicated laundry room photo in Orange County with shaker cabinets, white cabinets, wood countertops, white walls and brown countertops
Transitional u-shaped light wood floor dedicated laundry room photo in Orange County with shaker cabinets, white cabinets, wood countertops, white walls and brown countertops
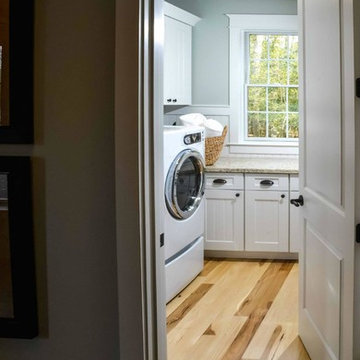
Inspiration for a light wood floor laundry room remodel in Minneapolis with white cabinets and a side-by-side washer/dryer
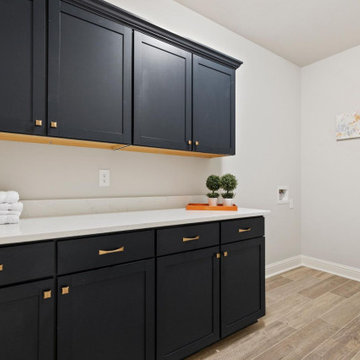
The community is carved out around beautiful, mature trees that give every homeowner a quiet and private backyard view. Most would describe this community as luxury meets location! These homes are loaded with features and within reach from great dining, shopping, Entertainment and schools. Upon completion, every home is move-in ready and include the following features at the base price: stainless steel kitchen appliances, gas fireplace, crown molding, tier 1 overlay cabinets (includes white, gray and stain options) with hardware, 3 CM granite countertops with under mount sinks throughout, framed bathroom mirrors, wood flooring in the living area, slate or travertine style tile in wet areas, LED lighting, post tension slab and fully sodded yard with a landscaping package. For a more custom look to fit your style, we offer the following upgrade options: painted exterior brick, kitchen appliance upgrade options, wood-look ceramic tile, quartz countertops and more! The community amenities include sidewalks, large common space for recreational use and a beautiful pond. Call us today to secure a homesite in the most desired community in Ascension Parish!

Jeff Beene
Example of a mid-sized classic galley light wood floor and brown floor utility room design in Phoenix with shaker cabinets, white cabinets, wood countertops, beige walls, a side-by-side washer/dryer and brown countertops
Example of a mid-sized classic galley light wood floor and brown floor utility room design in Phoenix with shaker cabinets, white cabinets, wood countertops, beige walls, a side-by-side washer/dryer and brown countertops
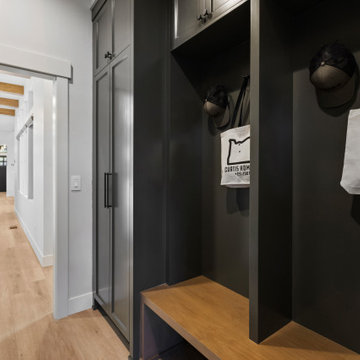
This Woodland Style home is a beautiful combination of rustic charm and modern flare. The Three bedroom, 3 and 1/2 bath home provides an abundance of natural light in every room. The home design offers a central courtyard adjoining the main living space with the primary bedroom. The master bath with its tiled shower and walk in closet provide the homeowner with much needed space without compromising the beautiful style of the overall home.

Inspiration for a 1960s light wood floor and beige floor utility room remodel in Los Angeles with a single-bowl sink, flat-panel cabinets, light wood cabinets, multicolored walls, a side-by-side washer/dryer and white countertops

Utility room - mid-sized modern galley light wood floor and beige floor utility room idea in Charlotte with flat-panel cabinets, blue cabinets, wood countertops, gray walls, a side-by-side washer/dryer and brown countertops
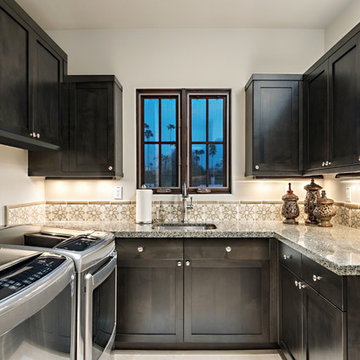
Inckx Photography
Dedicated laundry room - mid-sized transitional u-shaped light wood floor and beige floor dedicated laundry room idea in Phoenix with an undermount sink, shaker cabinets, granite countertops, a side-by-side washer/dryer, white walls and dark wood cabinets
Dedicated laundry room - mid-sized transitional u-shaped light wood floor and beige floor dedicated laundry room idea in Phoenix with an undermount sink, shaker cabinets, granite countertops, a side-by-side washer/dryer, white walls and dark wood cabinets

Inspiration for a mid-sized coastal galley light wood floor and beige floor laundry room remodel in Miami with a drop-in sink, shaker cabinets, white cabinets, green walls, solid surface countertops, a side-by-side washer/dryer and white countertops
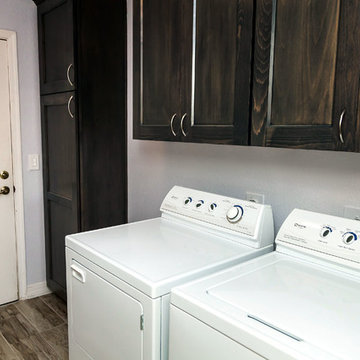
i2i Films
Laundry room - contemporary galley light wood floor laundry room idea in Phoenix with an undermount sink, recessed-panel cabinets, dark wood cabinets, granite countertops, gray backsplash and glass tile backsplash
Laundry room - contemporary galley light wood floor laundry room idea in Phoenix with an undermount sink, recessed-panel cabinets, dark wood cabinets, granite countertops, gray backsplash and glass tile backsplash
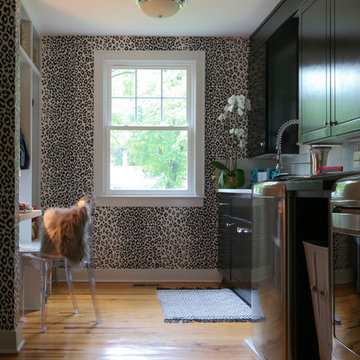
Inspiration for a mid-sized eclectic galley light wood floor and brown floor dedicated laundry room remodel in Richmond with an undermount sink, shaker cabinets, dark wood cabinets and a side-by-side washer/dryer
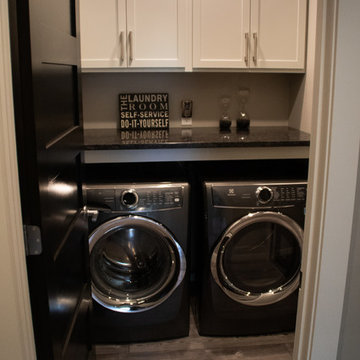
Example of a small urban light wood floor and gray floor laundry closet design in Other with shaker cabinets, beige cabinets, quartz countertops, beige walls, a side-by-side washer/dryer and black countertops
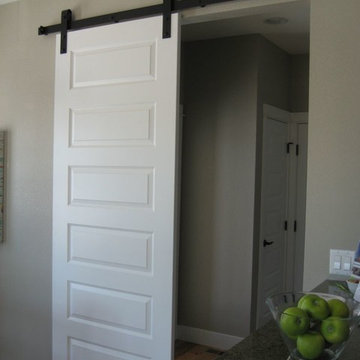
Mark Markley
Markley Designs
Inspiration for a modern galley light wood floor utility room remodel in Denver with beige walls
Inspiration for a modern galley light wood floor utility room remodel in Denver with beige walls
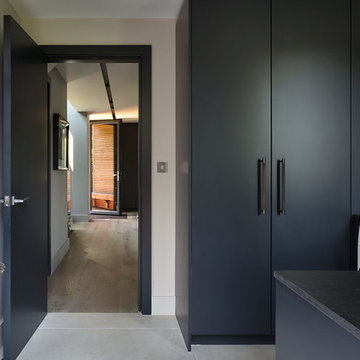
Roundhouse Urbo and Metro matt lacquer bespoke kitchen in Farrow & Ball Railings and horizontal grain Driftwood veneer with worktop in Nero Assoluto Linen Finish with honed edges.
Photography by Nick Kane

Laundry closet - transitional single-wall light wood floor and beige floor laundry closet idea in London with a drop-in sink, flat-panel cabinets, black cabinets, a stacked washer/dryer and white countertops
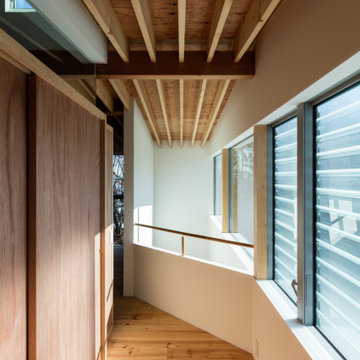
Mid-sized trendy single-wall light wood floor laundry room photo in Osaka with white walls and a concealed washer/dryer
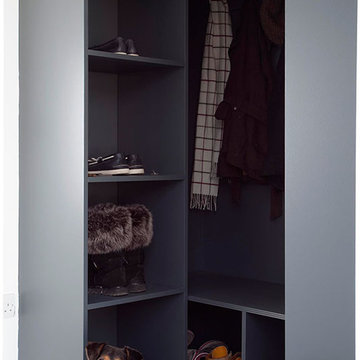
Private home of Interior Designer Elle Winsor-Grime in Rock, Cornwall. Photo by Simon Burt
Dedicated laundry room - small coastal single-wall light wood floor dedicated laundry room idea in Cornwall with flat-panel cabinets, gray cabinets and white walls
Dedicated laundry room - small coastal single-wall light wood floor dedicated laundry room idea in Cornwall with flat-panel cabinets, gray cabinets and white walls

脱衣室・ユティリティ/キッチンを眺める
Photo by:ジェ二イクス 佐藤二郎
Example of a mid-sized danish light wood floor, beige floor, wallpaper ceiling and wallpaper dedicated laundry room design in Other with open cabinets, wood countertops, white walls, an integrated washer/dryer, beige countertops, a drop-in sink, white cabinets, white backsplash and mosaic tile backsplash
Example of a mid-sized danish light wood floor, beige floor, wallpaper ceiling and wallpaper dedicated laundry room design in Other with open cabinets, wood countertops, white walls, an integrated washer/dryer, beige countertops, a drop-in sink, white cabinets, white backsplash and mosaic tile backsplash
Black Light Wood Floor Laundry Room Ideas

Dark wood veneered storage/utility cupboards with intergrated LED lighting
Mid-sized minimalist galley light wood floor and brown floor utility room photo in London with glass-front cabinets, dark wood cabinets, wood countertops, brown backsplash, wood backsplash, beige walls and brown countertops
Mid-sized minimalist galley light wood floor and brown floor utility room photo in London with glass-front cabinets, dark wood cabinets, wood countertops, brown backsplash, wood backsplash, beige walls and brown countertops
1





