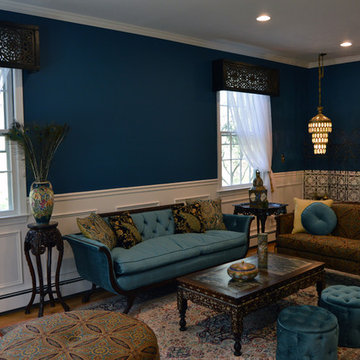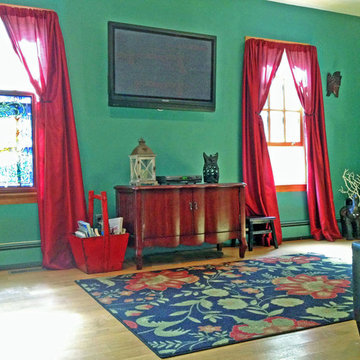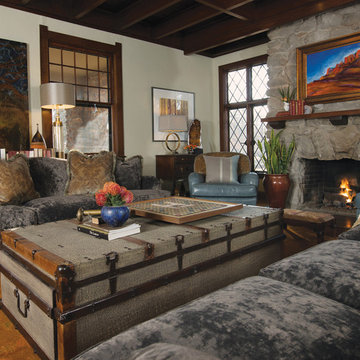Black Living Space Ideas
Refine by:
Budget
Sort by:Popular Today
1 - 20 of 3,971 photos
Item 1 of 3

Lavish Transitional living room with soaring white geometric (octagonal) coffered ceiling and panel molding. The room is accented by black architectural glazing and door trim. The second floor landing/balcony, with glass railing, provides a great view of the two story book-matched marble ribbon fireplace.
Architect: Hierarchy Architecture + Design, PLLC
Interior Designer: JSE Interior Designs
Builder: True North
Photographer: Adam Kane Macchia

Inspiration for a large contemporary formal and open concept light wood floor and brown floor living room remodel in Baltimore with white walls, a standard fireplace, a stone fireplace and no tv

Inspiration for a large victorian formal and enclosed light wood floor living room remodel in Bridgeport with blue walls

located just off the kitchen and front entry, the new den is the ideal space for watching television and gathering, with contemporary furniture and modern decor that updates the existing traditional white wood paneling

Inspiration for a mid-sized transitional formal light wood floor living room remodel in New York with gray walls, no fireplace and no tv

This NY interior design of an eclectic living room features a predominantly red and green color scheme. We wanted to preserve some of the historic charm of this old Victorian convent house, while at the same time modernizing and combining that style with eclectic, artsy elements. Read more about our projects on my blog, www.amberfreda.com.

Established in 1895 as a warehouse for the spice trade, 481 Washington was built to last. With its 25-inch-thick base and enchanting Beaux Arts facade, this regal structure later housed a thriving Hudson Square printing company. After an impeccable renovation, the magnificent loft building’s original arched windows and exquisite cornice remain a testament to the grandeur of days past. Perfectly anchored between Soho and Tribeca, Spice Warehouse has been converted into 12 spacious full-floor lofts that seamlessly fuse old-world character with modern convenience.
Steps from the Hudson River, Spice Warehouse is within walking distance of renowned restaurants, famed art galleries, specialty shops and boutiques. With its golden sunsets and outstanding facilities, this is the ideal destination for those seeking the tranquil pleasures of the Hudson River waterfront.
Expansive private floor residences were designed to be both versatile and functional, each with 3- to 4-bedrooms, 3 full baths, and a home office. Several residences enjoy dramatic Hudson River views.
This open space has been designed to accommodate a perfect Tribeca city lifestyle for entertaining, relaxing and working.
This living room design reflects a tailored “old-world” look, respecting the original features of the Spice Warehouse. With its high ceilings, arched windows, original brick wall and iron columns, this space is a testament of ancient time and old world elegance.
The design choices are a combination of neutral, modern finishes such as the Oak natural matte finish floors and white walls, white shaker style kitchen cabinets, combined with a lot of texture found in the brick wall, the iron columns and the various fabrics and furniture pieces finishes used throughout the space and highlighted by a beautiful natural light brought in through a wall of arched windows.
The layout is open and flowing to keep the feel of grandeur of the space so each piece and design finish can be admired individually.
As soon as you enter, a comfortable Eames lounge chair invites you in, giving her back to a solid brick wall adorned by the “cappuccino” art photography piece by Francis Augustine and surrounded by flowing linen taupe window drapes and a shiny cowhide rug.
The cream linen sectional sofa takes center stage, with its sea of textures pillows, giving it character, comfort and uniqueness. The living room combines modern lines such as the Hans Wegner Shell chairs in walnut and black fabric with rustic elements such as this one of a kind Indonesian antique coffee table, giant iron antique wall clock and hand made jute rug which set the old world tone for an exceptional interior.
Photography: Francis Augustine
Expansive private floor residences were designed to be both versatile and functional, each with 3 to 4 bedrooms, 3 full baths, and a home office. Several residences enjoy dramatic Hudson River views.
This open space has been designed to accommodate a perfect Tribeca city lifestyle for entertaining, relaxing and working.
This living room design reflects a tailored “old world” look, respecting the original features of the Spice Warehouse. With its high ceilings, arched windows, original brick wall and iron columns, this space is a testament of ancient time and old world elegance.
The design choices are a combination of neutral, modern finishes such as the Oak natural matte finish floors and white walls, white shaker style kitchen cabinets, combined with a lot of texture found in the brick wall, the iron columns and the various fabrics and furniture pieces finishes used thorughout the space and highlited by a beautiful natural light brought in through a wall of arched windows.
The layout is open and flowing to keep the feel of grandeur of the space so each piece and design finish can be admired individually.
As soon as you enter, a comfortable Eames Lounge chair invites you in, giving her back to a solid brick wall adorned by the “cappucino” art photography piece by Francis Augustine and surrounded by flowing linen taupe window drapes and a shiny cowhide rug.
The cream linen sectional sofa takes center stage, with its sea of textures pillows, giving it character, comfort and uniqueness. The living room combines modern lines such as the Hans Wegner Shell chairs in walnut and black fabric with rustic elements such as this one of a kind Indonesian antique coffee table, giant iron antique wall clock and hand made jute rug which set the old world tone for an exceptional interior.
Photography: Francis Augustine

Living room - rustic light wood floor and beige floor living room idea in Other with brown walls

Large beach style open concept light wood floor, brown floor and wood ceiling family room photo in Other with white walls, a standard fireplace, a stone fireplace and a wall-mounted tv

Modular meets modern, enhanced by the Modern Linear fireplace's panoramic view
Inspiration for a mid-sized modern light wood floor living room remodel in Albuquerque with a ribbon fireplace, a plaster fireplace, beige walls and no tv
Inspiration for a mid-sized modern light wood floor living room remodel in Albuquerque with a ribbon fireplace, a plaster fireplace, beige walls and no tv

island Paint Benj Moore Kendall Charcoal
Floors- DuChateau Chateau Antique White
Living room - mid-sized transitional open concept light wood floor and gray floor living room idea in San Francisco with gray walls and no tv
Living room - mid-sized transitional open concept light wood floor and gray floor living room idea in San Francisco with gray walls and no tv

Living room - contemporary open concept light wood floor and gray floor living room idea in Miami with white walls and a tv stand

Inspiration for a large coastal open concept light wood floor living room remodel in Boston with gray walls, a standard fireplace and a wall-mounted tv

We took advantage of the double volume ceiling height in the living room and added millwork to the stone fireplace, a reclaimed wood beam and a gorgeous, chandelier. The sliding doors lead out to the sundeck and the lake beyond. TV's mounted above fireplaces tend to be a little high for comfortable viewing from the sofa, so this tv is mounted on a pull down bracket for use when the fireplace is not turned on. Floating white oak shelves replaced upper cabinets above the bar area.

Inspiration for a coastal light wood floor sunroom remodel in Minneapolis with a standard fireplace, a stone fireplace and a standard ceiling

An over scaled family room with dark original shadow box paneling, large Carthage stone fireplace, and leaded windows, required a design esthetic that paid homage to the history of the home, yet created a space for entertaining large groups, while at the same time feeling warm and comfortable, and would also allow the homeowners to take Sunday naps in the often unused room. With the entry to the home also included in the overall dimensions, creating definition without walls was the challenge. Using an antique table that was purchased by the client many years ago as an entry table was the perfect answer. We took the Italian chandelier from the dining room, had it refinished to look old, and re-hung it as the entry fixture. An antique, nearly 18’ foot rug was found, and was the anchor to the room. Over scaled sofa’s, large cocktail truck, antique console tables, new “shiny” lamps, modern tables, and plush pillows all add to the warmth of this space. The room was also painted a warm gray/green to pull all the warm colors and textures together. Original artwork was also very important to the client, and represents their travels an individual taste.
Original Artwork by Karen Schneider
Original Artwork by Gavyn Sky
Photos by Randy Colwell

Inspiration for a large timeless light wood floor living room library remodel in Phoenix with white walls, no fireplace and a media wall

Living room - large modern open concept light wood floor and beige floor living room idea in Other with white walls, a standard fireplace, a tile fireplace and a wall-mounted tv

Example of a country formal light wood floor living room design in Minneapolis with white walls, a ribbon fireplace, a metal fireplace and no tv
Black Living Space Ideas

Example of a large trendy open concept light wood floor living room design in Richmond with beige walls, a standard fireplace, a tile fireplace and a wall-mounted tv
1









