Black Living Space Ideas
Refine by:
Budget
Sort by:Popular Today
1 - 20 of 370 photos
Item 1 of 3

LOFT | Luxury Industrial Loft Makeover Downtown LA | FOUR POINT DESIGN BUILD INC
A gorgeous and glamorous 687 sf Loft Apartment in the Heart of Downtown Los Angeles, CA. Small Spaces...BIG IMPACT is the theme this year: A wide open space and infinite possibilities. The Challenge: Only 3 weeks to design, resource, ship, install, stage and photograph a Downtown LA studio loft for the October 2014 issue of @dwellmagazine and the 2014 @dwellondesign home tour! So #Grateful and #honored to partner with the wonderful folks at #MetLofts and #DwellMagazine for the incredible design project!
Photography by Riley Jamison
#interiordesign #loftliving #StudioLoftLiving #smallspacesBIGideas #loft #DTLA
AS SEEN IN
Dwell Magazine
LA Design Magazine
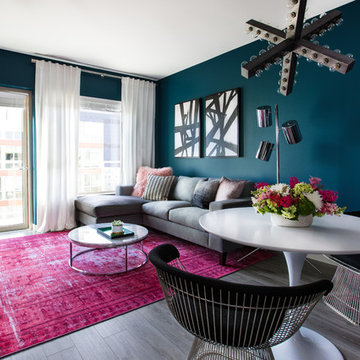
Haris Kenjar
Example of a minimalist vinyl floor living room design in Seattle with blue walls and a wall-mounted tv
Example of a minimalist vinyl floor living room design in Seattle with blue walls and a wall-mounted tv
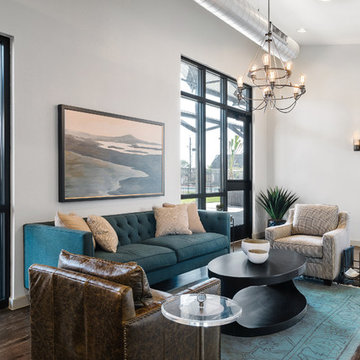
Chase Daniel
Living room - mid-sized transitional vinyl floor living room idea in Austin
Living room - mid-sized transitional vinyl floor living room idea in Austin
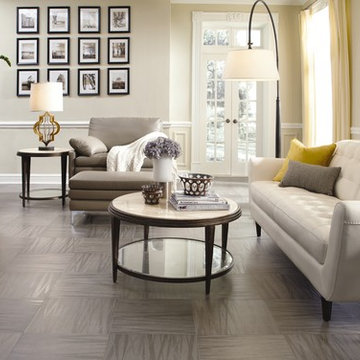
Family room - transitional open concept vinyl floor family room idea in Salt Lake City with white walls and no fireplace
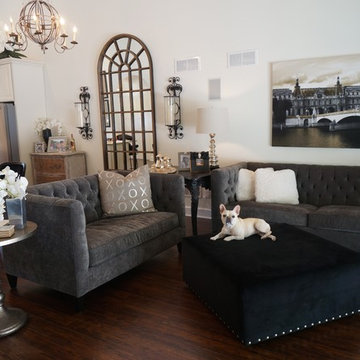
Laura of Pembroke, Inc.
Inspiration for a mid-sized craftsman open concept vinyl floor living room remodel in Cleveland with white walls, no fireplace and a tv stand
Inspiration for a mid-sized craftsman open concept vinyl floor living room remodel in Cleveland with white walls, no fireplace and a tv stand
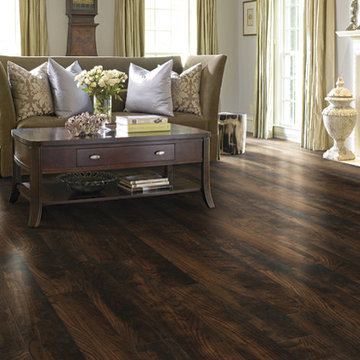
Living room - large transitional formal and enclosed vinyl floor living room idea in Other with white walls, a standard fireplace, a plaster fireplace and no tv

Example of a large urban open concept vinyl floor, gray floor, exposed beam and brick wall family room design in Other with a bar, no fireplace and a wall-mounted tv
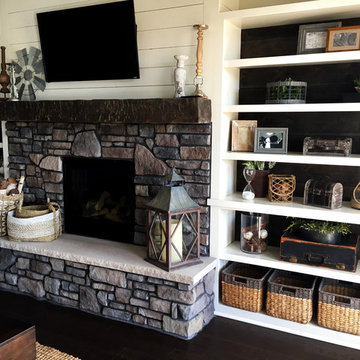
The fireplace was designed to be a true centerpiece to the home, and boldly display the farmhouse. This was easily accomplished with a white shiplap accent wall peaking out above the custom fireplace and stone mantel flow seamlessly. Accents with foliage, lanterns, and woven baskets compliment the home's theme flawlessly. All furniture, accessories/accents, and appliances from Van's Home Center. Home built by Timberlin Homes.
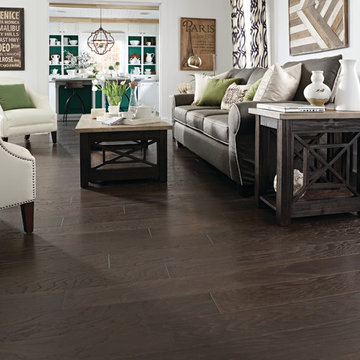
Home Gallery Flooring, "Work with us!"
Inspiration for a mid-sized contemporary formal and open concept vinyl floor and brown floor living room remodel in Other with white walls, no fireplace and no tv
Inspiration for a mid-sized contemporary formal and open concept vinyl floor and brown floor living room remodel in Other with white walls, no fireplace and no tv
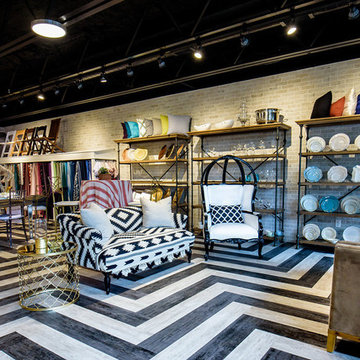
LFE Photography
Example of a mid-sized eclectic loft-style vinyl floor and multicolored floor living room design in Austin
Example of a mid-sized eclectic loft-style vinyl floor and multicolored floor living room design in Austin
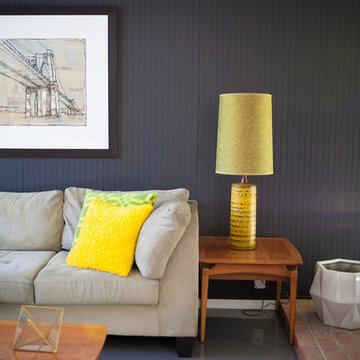
Inspiration for a mid-century modern vinyl floor living room remodel in San Francisco with black walls
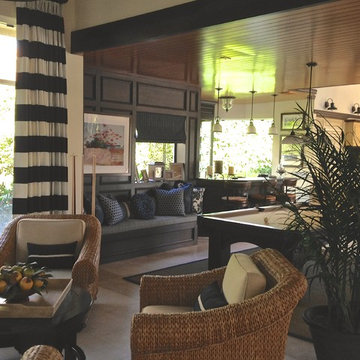
Large eclectic open concept vinyl floor family room photo in Miami with beige walls and no fireplace
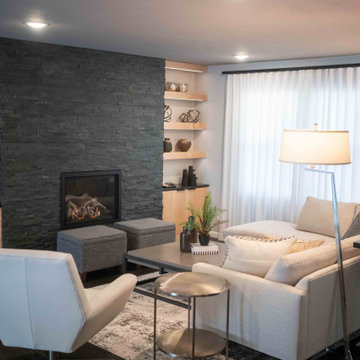
This 1950's home was chopped up with the segmented rooms of the period. The front of the house had two living spaces, separated by a wall with a door opening, and the long-skinny hearth area was difficult to arrange. The kitchen had been remodeled at some point, but was still dated. The homeowners wanted more space, more light, and more MODERN. So we delivered.
We knocked out the walls and added a beam to open up the three spaces. Luxury vinyl tile in a warm, matte black set the base for the space, with light grey walls and a mid-grey ceiling. The fireplace was totally revamped and clad in cut-face black stone.
Cabinetry and built-ins in clear-coated maple add the mid-century vibe, as does the furnishings. And the geometric backsplash was the starting inspiration for everything.
We'll let you just peruse the photos, with before photos at the end, to see just how dramatic the results were!
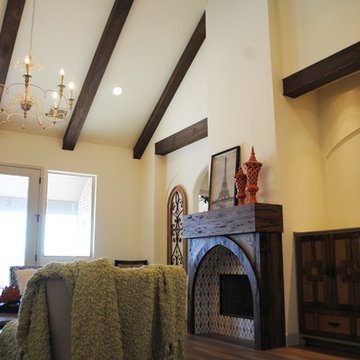
The Tudor living room features traditional styled beam work and a decorative fireplace with tile inside.
Inspiration for a large eclectic open concept vinyl floor living room remodel in Austin with beige walls, a standard fireplace, a wood fireplace surround and a media wall
Inspiration for a large eclectic open concept vinyl floor living room remodel in Austin with beige walls, a standard fireplace, a wood fireplace surround and a media wall
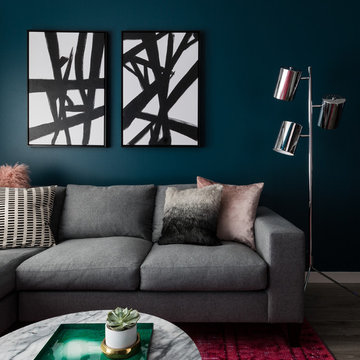
Haris Kenjar
Inspiration for a modern vinyl floor living room remodel in Seattle with blue walls
Inspiration for a modern vinyl floor living room remodel in Seattle with blue walls
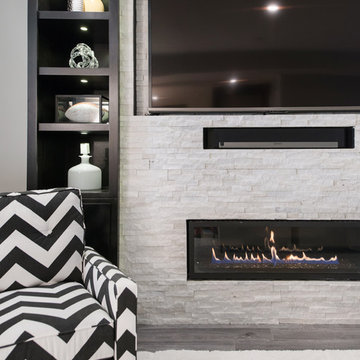
The client has several collectible and sentimental items that she wanted displayed. We flanked the TV/Fireplace wall with simple shelving and closed storage below. Awesome lighting in each shelf showcases her items.
Photo: Matt Kocoureck
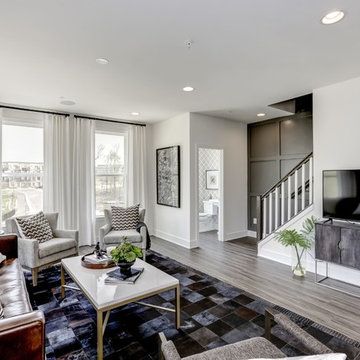
Family room - large open concept vinyl floor and gray floor family room idea in DC Metro with gray walls and a tv stand
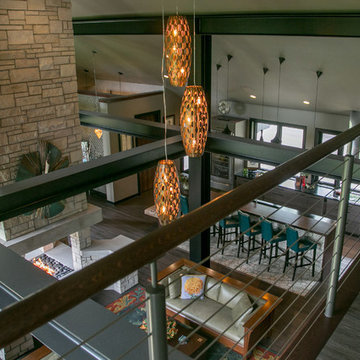
Lowell Custom Homes, Lake Geneva, Wi., Balcony view into great room and kitchen, four sided stone floor to ceiling fireplace, cable railing, exposed steel beams, multiple pendant lighting.
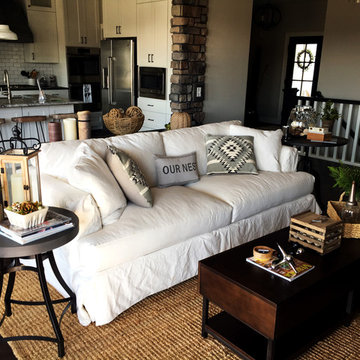
Neutral tones in the furniture, accents with foliage, and a coffee table in a deep, rich wood stain make this farmhouse living room complete. All furniture, accessories/accents, and appliances from Van's Home Center. Home built by Timberlin Homes.
Black Living Space Ideas
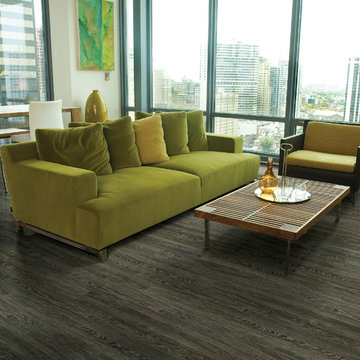
Santa Cruz luxury vinyl flooring from Beaulieu America, The New Standard collection
Example of a minimalist vinyl floor living room design in Other
Example of a minimalist vinyl floor living room design in Other
1









