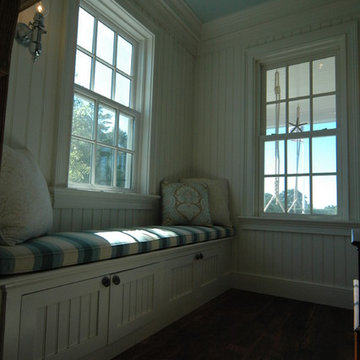Black Loft-Style Living Space Ideas
Refine by:
Budget
Sort by:Popular Today
1 - 20 of 1,384 photos
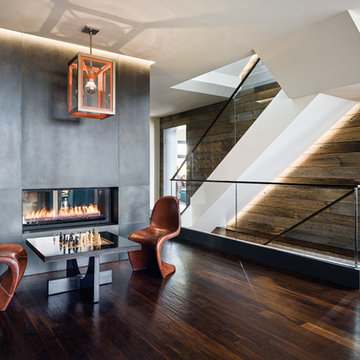
Living room - contemporary loft-style dark wood floor living room idea in San Francisco with a two-sided fireplace

David Calvert Photography
Example of a minimalist loft-style white floor living room design in Sacramento with blue walls, a ribbon fireplace and a metal fireplace
Example of a minimalist loft-style white floor living room design in Sacramento with blue walls, a ribbon fireplace and a metal fireplace

Established in 1895 as a warehouse for the spice trade, 481 Washington was built to last. With its 25-inch-thick base and enchanting Beaux Arts facade, this regal structure later housed a thriving Hudson Square printing company. After an impeccable renovation, the magnificent loft building’s original arched windows and exquisite cornice remain a testament to the grandeur of days past. Perfectly anchored between Soho and Tribeca, Spice Warehouse has been converted into 12 spacious full-floor lofts that seamlessly fuse old-world character with modern convenience.
Steps from the Hudson River, Spice Warehouse is within walking distance of renowned restaurants, famed art galleries, specialty shops and boutiques. With its golden sunsets and outstanding facilities, this is the ideal destination for those seeking the tranquil pleasures of the Hudson River waterfront.
Expansive private floor residences were designed to be both versatile and functional, each with 3- to 4-bedrooms, 3 full baths, and a home office. Several residences enjoy dramatic Hudson River views.
This open space has been designed to accommodate a perfect Tribeca city lifestyle for entertaining, relaxing and working.
This living room design reflects a tailored “old-world” look, respecting the original features of the Spice Warehouse. With its high ceilings, arched windows, original brick wall and iron columns, this space is a testament of ancient time and old world elegance.
The design choices are a combination of neutral, modern finishes such as the Oak natural matte finish floors and white walls, white shaker style kitchen cabinets, combined with a lot of texture found in the brick wall, the iron columns and the various fabrics and furniture pieces finishes used throughout the space and highlighted by a beautiful natural light brought in through a wall of arched windows.
The layout is open and flowing to keep the feel of grandeur of the space so each piece and design finish can be admired individually.
As soon as you enter, a comfortable Eames lounge chair invites you in, giving her back to a solid brick wall adorned by the “cappuccino” art photography piece by Francis Augustine and surrounded by flowing linen taupe window drapes and a shiny cowhide rug.
The cream linen sectional sofa takes center stage, with its sea of textures pillows, giving it character, comfort and uniqueness. The living room combines modern lines such as the Hans Wegner Shell chairs in walnut and black fabric with rustic elements such as this one of a kind Indonesian antique coffee table, giant iron antique wall clock and hand made jute rug which set the old world tone for an exceptional interior.
Photography: Francis Augustine
Expansive private floor residences were designed to be both versatile and functional, each with 3 to 4 bedrooms, 3 full baths, and a home office. Several residences enjoy dramatic Hudson River views.
This open space has been designed to accommodate a perfect Tribeca city lifestyle for entertaining, relaxing and working.
This living room design reflects a tailored “old world” look, respecting the original features of the Spice Warehouse. With its high ceilings, arched windows, original brick wall and iron columns, this space is a testament of ancient time and old world elegance.
The design choices are a combination of neutral, modern finishes such as the Oak natural matte finish floors and white walls, white shaker style kitchen cabinets, combined with a lot of texture found in the brick wall, the iron columns and the various fabrics and furniture pieces finishes used thorughout the space and highlited by a beautiful natural light brought in through a wall of arched windows.
The layout is open and flowing to keep the feel of grandeur of the space so each piece and design finish can be admired individually.
As soon as you enter, a comfortable Eames Lounge chair invites you in, giving her back to a solid brick wall adorned by the “cappucino” art photography piece by Francis Augustine and surrounded by flowing linen taupe window drapes and a shiny cowhide rug.
The cream linen sectional sofa takes center stage, with its sea of textures pillows, giving it character, comfort and uniqueness. The living room combines modern lines such as the Hans Wegner Shell chairs in walnut and black fabric with rustic elements such as this one of a kind Indonesian antique coffee table, giant iron antique wall clock and hand made jute rug which set the old world tone for an exceptional interior.
Photography: Francis Augustine

John Buchan Homes
Inspiration for a mid-sized transitional loft-style dark wood floor and brown floor living room remodel in Seattle with a stone fireplace, white walls, a standard fireplace and a wall-mounted tv
Inspiration for a mid-sized transitional loft-style dark wood floor and brown floor living room remodel in Seattle with a stone fireplace, white walls, a standard fireplace and a wall-mounted tv
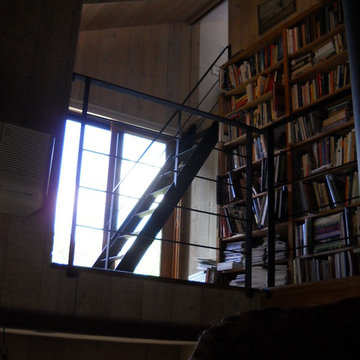
We spiced up this rustic home in Yorktown Heights, NY with a craftsman style metal Ship Ladder. The mixing of the dark metal against the wood shows an undeniable flare fit just for this customers spunky style!
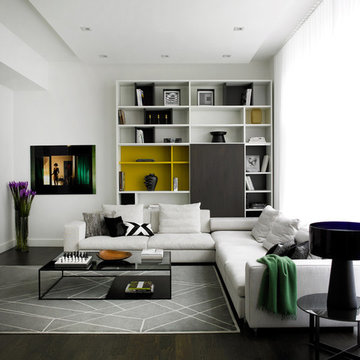
Mark Roskams
Living room - large contemporary formal and loft-style dark wood floor and brown floor living room idea in New York with white walls, a wall-mounted tv and no fireplace
Living room - large contemporary formal and loft-style dark wood floor and brown floor living room idea in New York with white walls, a wall-mounted tv and no fireplace
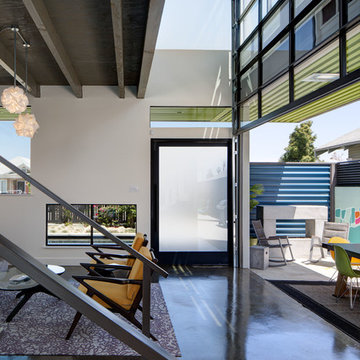
Brady Architectural Photography
Living room - contemporary loft-style concrete floor living room idea in San Diego with white walls
Living room - contemporary loft-style concrete floor living room idea in San Diego with white walls
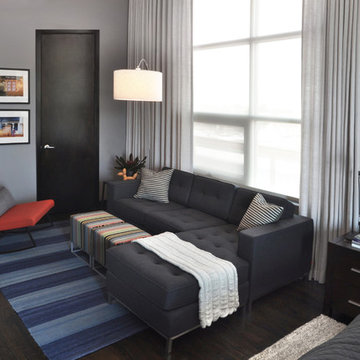
Mieke Zuiderweg
Mid-sized trendy loft-style dark wood floor living room photo in Chicago with gray walls, a standard fireplace, a tile fireplace and a wall-mounted tv
Mid-sized trendy loft-style dark wood floor living room photo in Chicago with gray walls, a standard fireplace, a tile fireplace and a wall-mounted tv
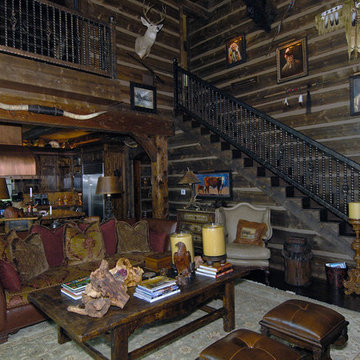
Large arts and crafts loft-style dark wood floor family room photo in Dallas
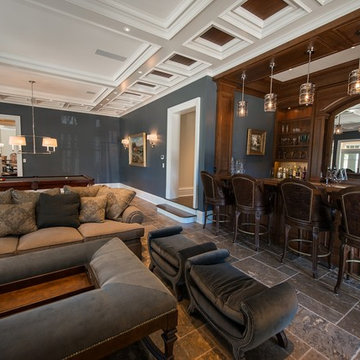
Photographer: Kevin Colquhoun
Inspiration for a huge timeless loft-style living room remodel in New York with a bar, blue walls, a stone fireplace and a wall-mounted tv
Inspiration for a huge timeless loft-style living room remodel in New York with a bar, blue walls, a stone fireplace and a wall-mounted tv
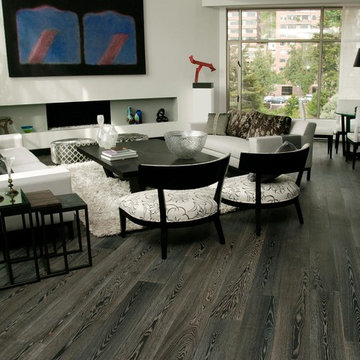
Cut-Rite Carpet and Design Center is located at 825 White Plains Road (Rt. 22), Scarsdale, NY 10583. Come visit us! We are open Monday-Saturday from 9:00 AM-6:00 PM.
(914) 506-5431 http://www.cutritecarpets.com/
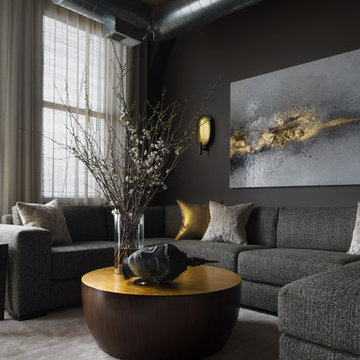
Daniel Kelleghan
Living room - mid-sized loft-style living room idea in Other
Living room - mid-sized loft-style living room idea in Other

Bruce Damonte
Example of a mid-sized urban loft-style light wood floor family room library design in San Francisco with white walls and a media wall
Example of a mid-sized urban loft-style light wood floor family room library design in San Francisco with white walls and a media wall
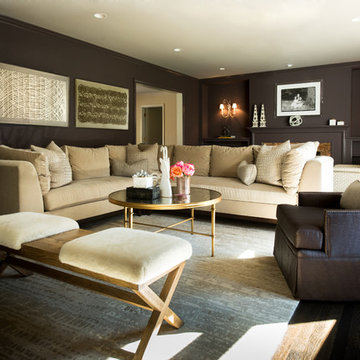
Eric Pascarelli
Inspiration for a large contemporary loft-style living room remodel in New York with brown walls
Inspiration for a large contemporary loft-style living room remodel in New York with brown walls
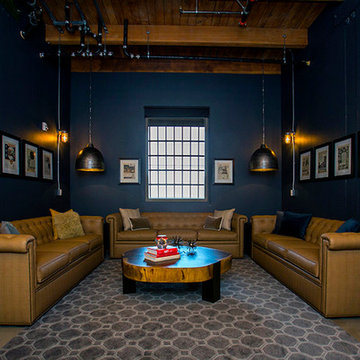
The historic Lampworks Lofts - warehouse living in downtown Oakland. Statement making walls and contemporary furnishings lend the lofts a creative, bohemian vibe.
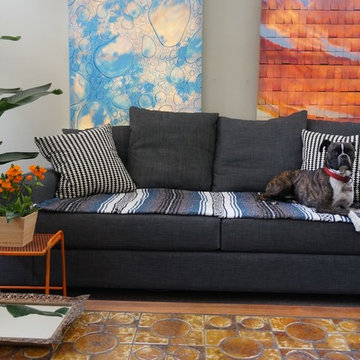
Our GIA sofa, As you can see, goes with just about everything. and EVERYONE loves it.
The Sofa Company is Los Angeles' best custom sofa factory with 4 beautiful showrooms throughout Southern California and free nationwide shipping.
Visit us online at https://goo.gl/7nCifP or call 888-497-4114.
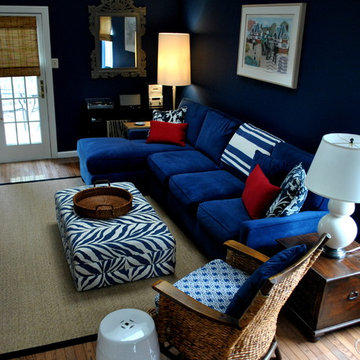
We designed this family room in a space which does not get much light, and is long and slightly narrow. It has a sloped ceiling so we painted it white and put in LED lights. The blue and white theme is evident in the dark accents walls, fabrics and velvet sofa. A black edged sisal rug grounds the seating area, and the tortoise roman shades add to the ethnic feel of the room. The TV is hidden in a carved armoire made from old teak ships. Charcoal gray behind the book cases and a gray carved mirror added more sophistication to the space.
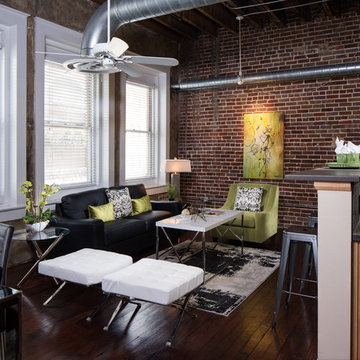
Tommy Daspit
Example of a mid-sized minimalist loft-style dark wood floor living room design in Birmingham with multicolored walls, no fireplace and no tv
Example of a mid-sized minimalist loft-style dark wood floor living room design in Birmingham with multicolored walls, no fireplace and no tv
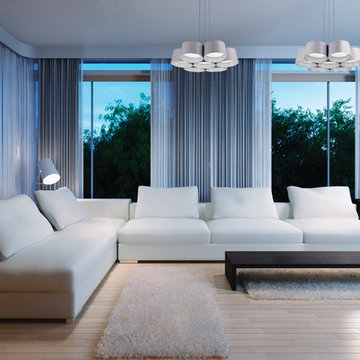
Modern Forms, a WAC Lighting Company. Percussion perfection. This extraordinary cluster of seven LED luminaries, each delivering generous diffused illumination, transforms into a state of the art chandelier. Custom LED modules provide high quality lumens and dimming control. Hand finished with a stunning Dark Bronze and Gold Leaf or White and Silver Leaf.
Black Loft-Style Living Space Ideas
1










